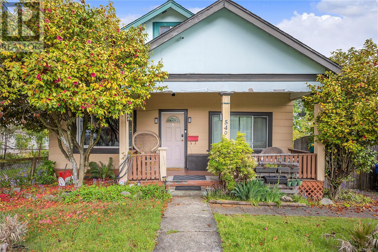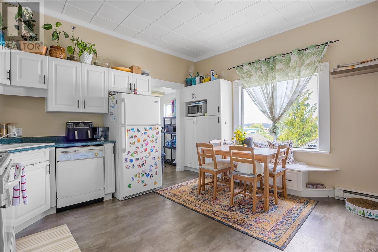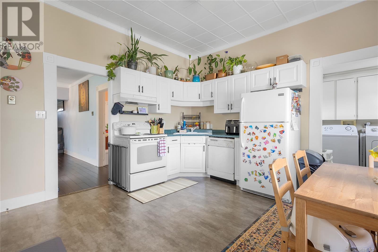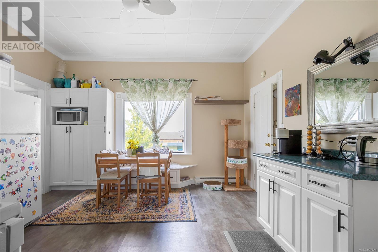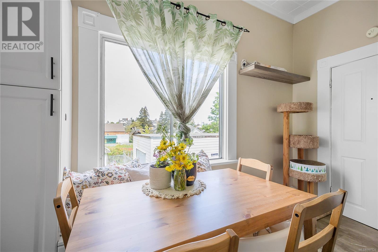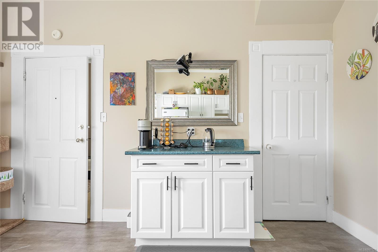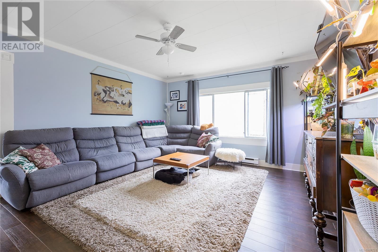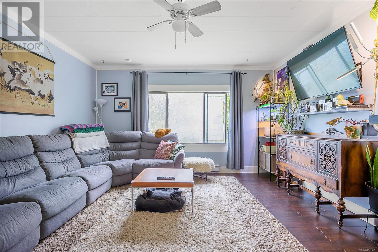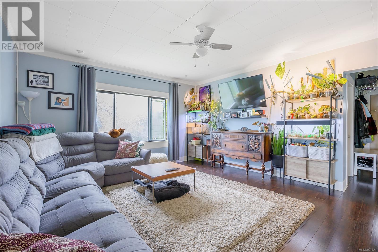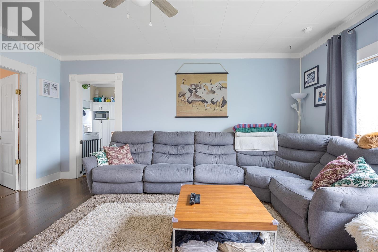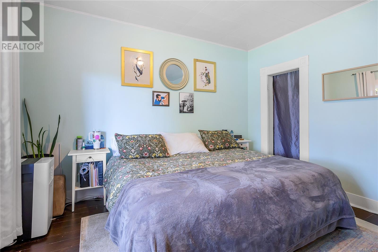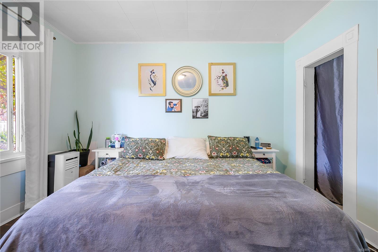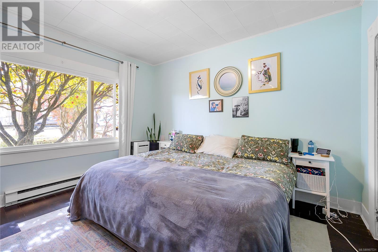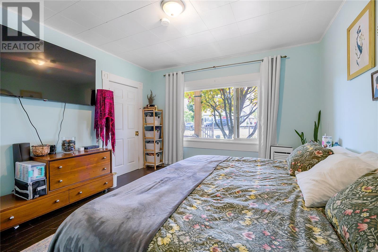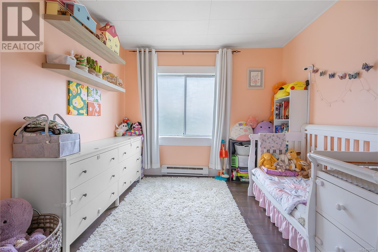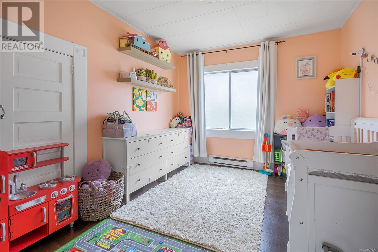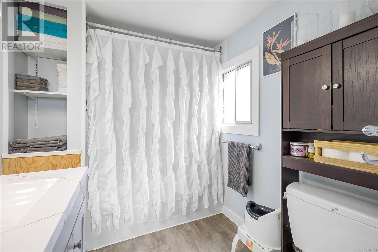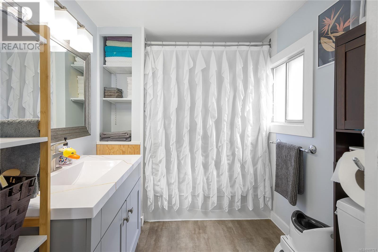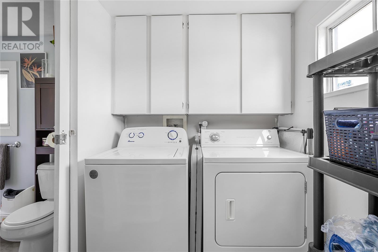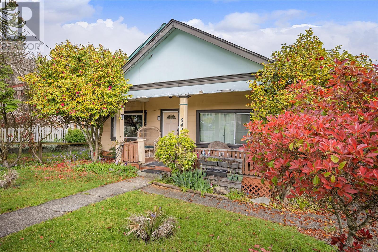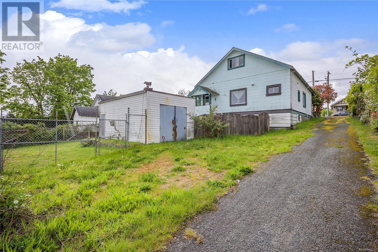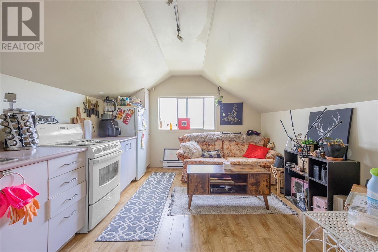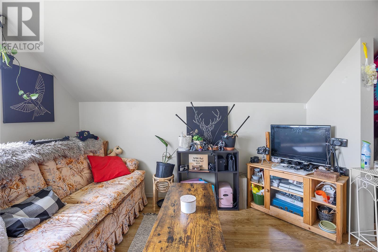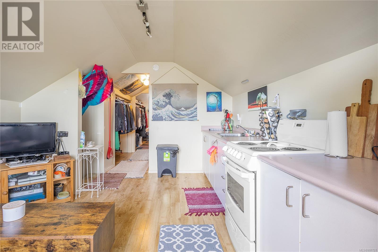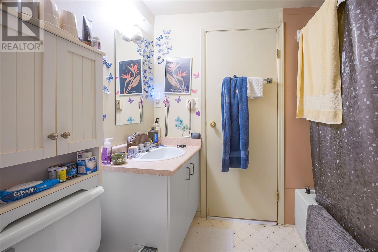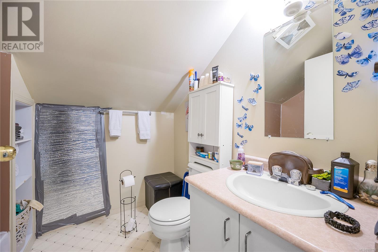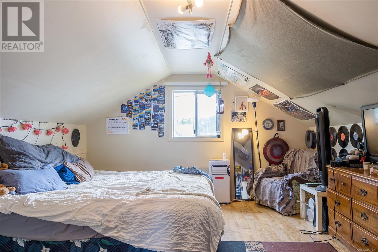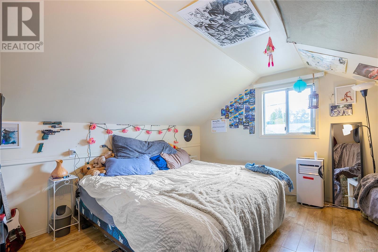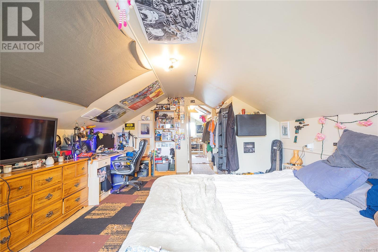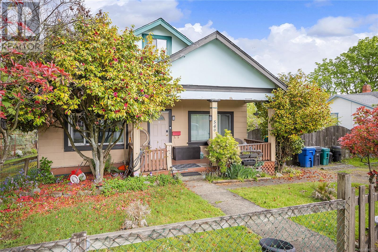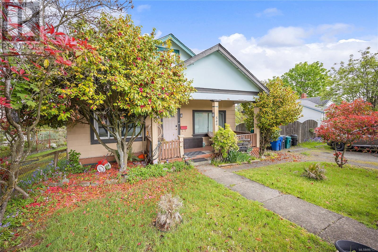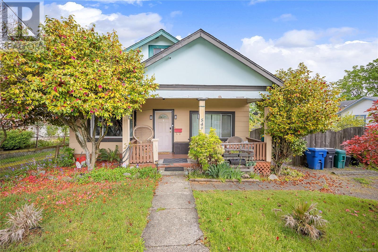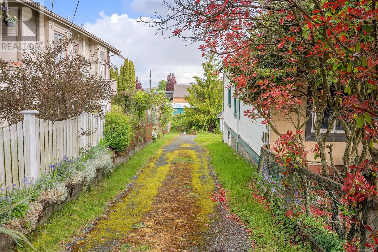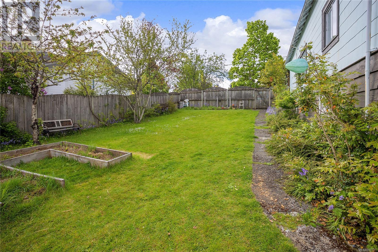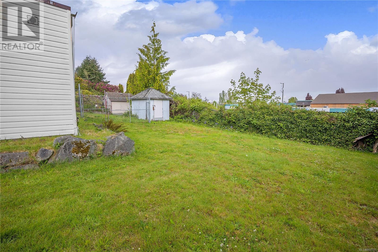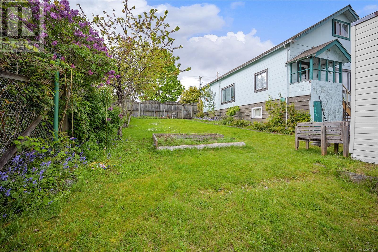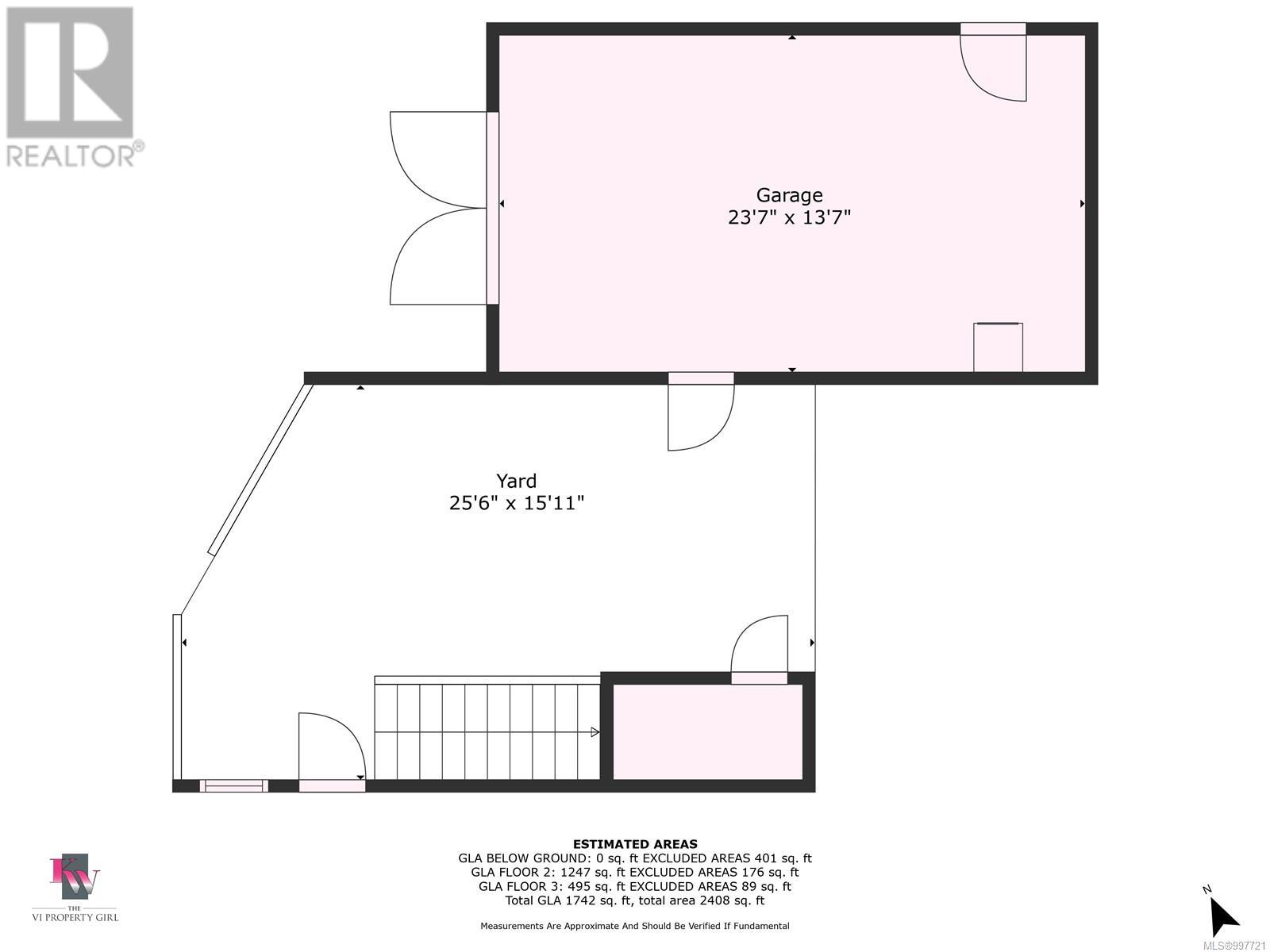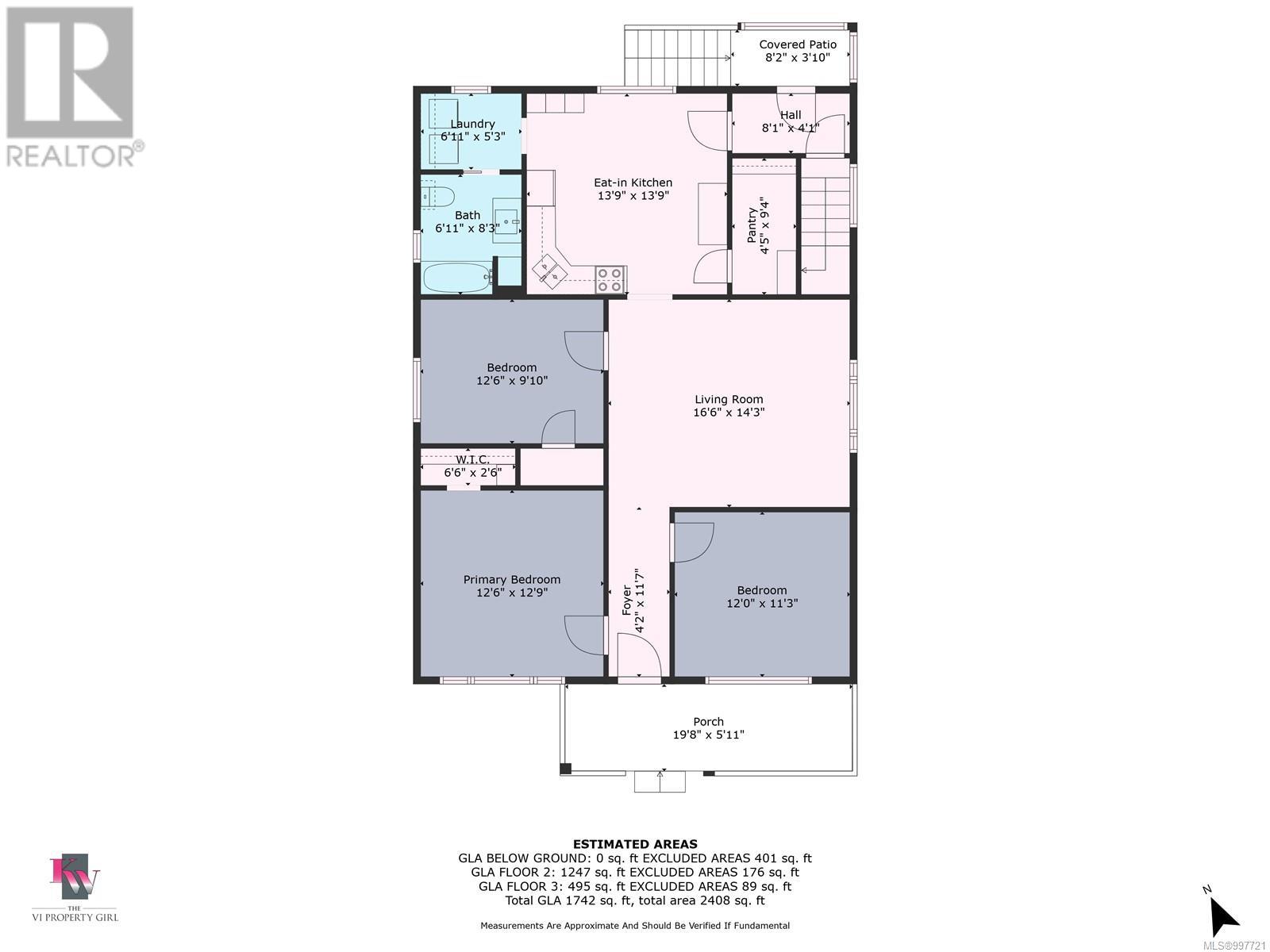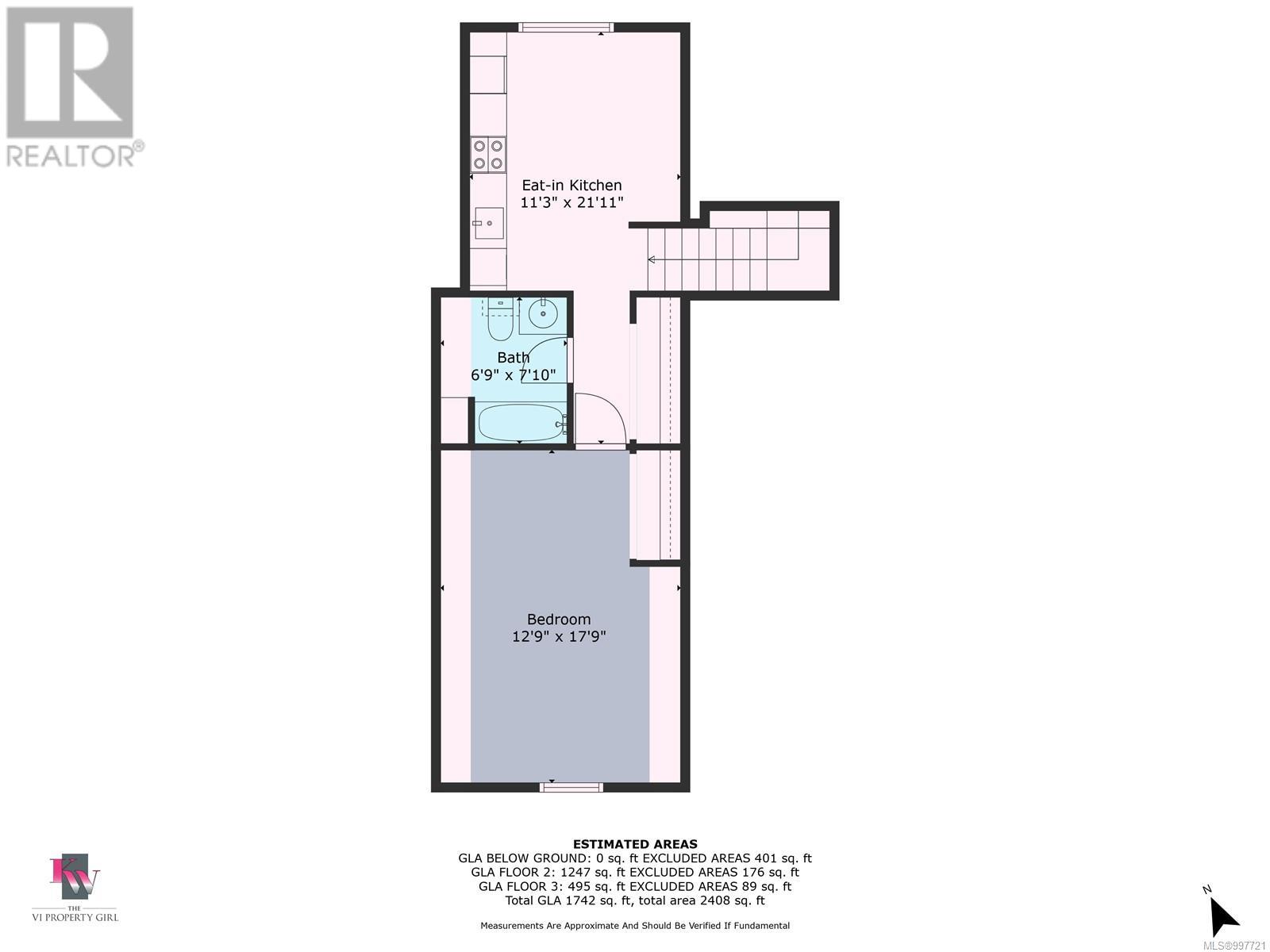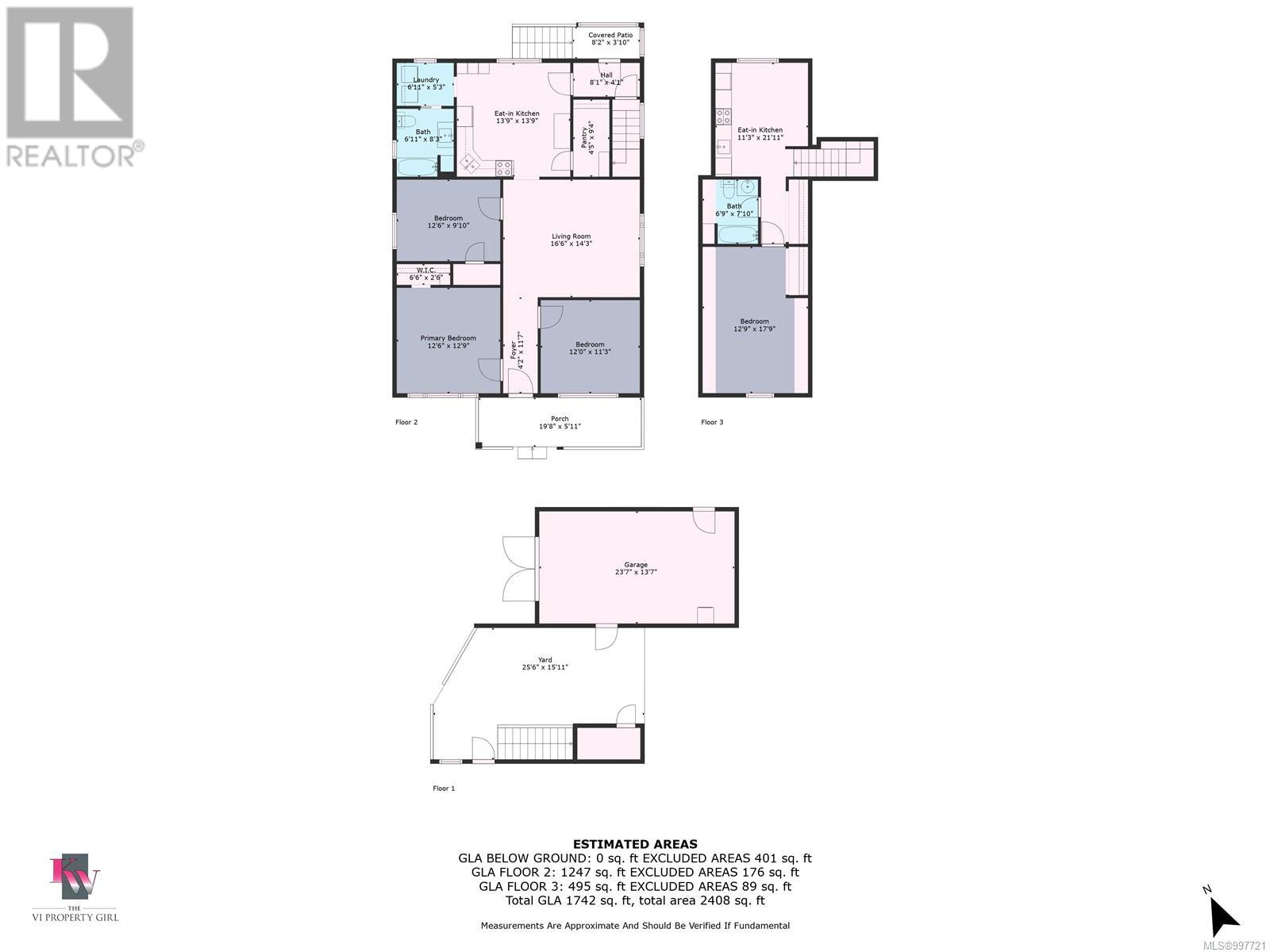540 Kennedy St Nanaimo, British Columbia V9R 2J7
$589,900
Charming Character Home with Development Potential on Nanaimo’s Prettiest Street Located on the iconic, tree-lined Kennedy Street—widely regarded as one of Nanaimo’s most beautiful and desirable neighborhoods—this charming property blends timeless character with rental income potential. The existing home features 4 bedrooms and 2 full bathrooms, offering a warm and inviting space perfect for homeowners or as a reliable rental income property. You'll love the preserved old-world architectural details and the spacious, mature yard—ideal for children, pets, or outdoor entertaining. But the opportunity doesn’t stop there: for investors and developers, an approved Development Permit is already in place for a unique live-work complex, including two single-family homes and one duplex. Whether you're looking for a move-in-ready home in a standout location or seeking a promising development site, this property is a rare find in the heart of Nanaimo. (id:48643)
Property Details
| MLS® Number | 997721 |
| Property Type | Single Family |
| Neigbourhood | Old City |
| Features | Central Location, Other |
| Parking Space Total | 2 |
Building
| Bathroom Total | 2 |
| Bedrooms Total | 4 |
| Architectural Style | Character |
| Constructed Date | 1910 |
| Cooling Type | None |
| Heating Fuel | Electric |
| Heating Type | Baseboard Heaters |
| Size Interior | 2,143 Ft2 |
| Total Finished Area | 1742 Sqft |
| Type | House |
Land
| Acreage | No |
| Size Irregular | 8702 |
| Size Total | 8702 Sqft |
| Size Total Text | 8702 Sqft |
| Zoning Description | Dt11 |
| Zoning Type | Residential |
Rooms
| Level | Type | Length | Width | Dimensions |
|---|---|---|---|---|
| Second Level | Bedroom | 12'9 x 17'9 | ||
| Second Level | Bathroom | 6'9 x 7'10 | ||
| Second Level | Kitchen | 11'3 x 21'11 | ||
| Main Level | Primary Bedroom | 12'6 x 12'9 | ||
| Main Level | Bedroom | 12'0 x 11'3 | ||
| Main Level | Bedroom | 12'6 x 9'10 | ||
| Main Level | Living Room | 16'6 x 14'3 | ||
| Main Level | Bathroom | 6'11 x 8'3 | ||
| Main Level | Laundry Room | 6'11 x 5'3 | ||
| Main Level | Pantry | 4'5 x 9'4 | ||
| Main Level | Kitchen | 13'9 x 13'9 | ||
| Main Level | Entrance | 8'1 x 4'1 |
https://www.realtor.ca/real-estate/28281011/540-kennedy-st-nanaimo-old-city
Contact Us
Contact us for more information

Kelly Whitton
Personal Real Estate Corporation
www.thevipropertygirl.com/
www.facebook.com/thevipropertygirl/
#1 - 5140 Metral Drive
Nanaimo, British Columbia V9T 2K8
(250) 751-1223
(800) 916-9229
(250) 751-1300
www.remaxprofessionalsbc.com/

