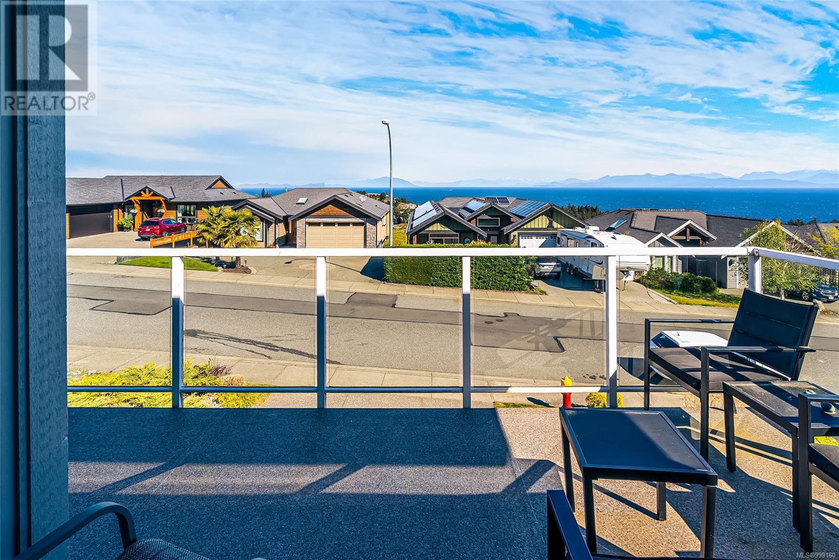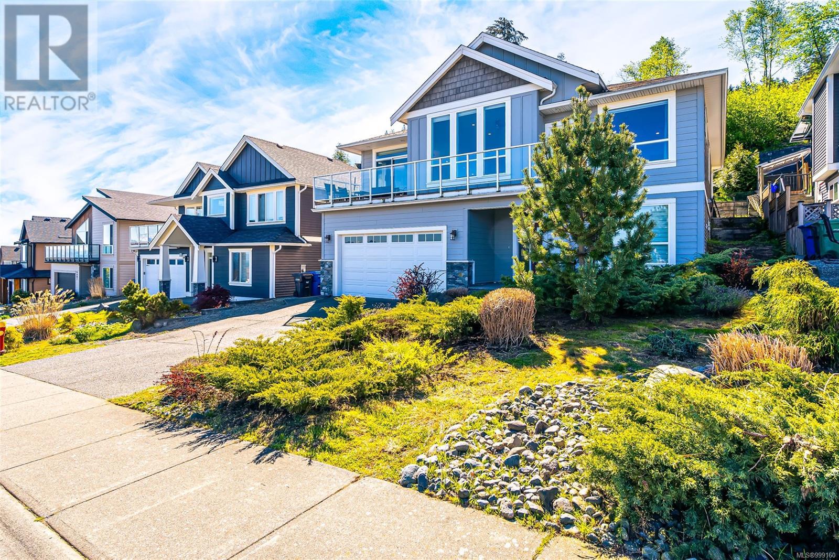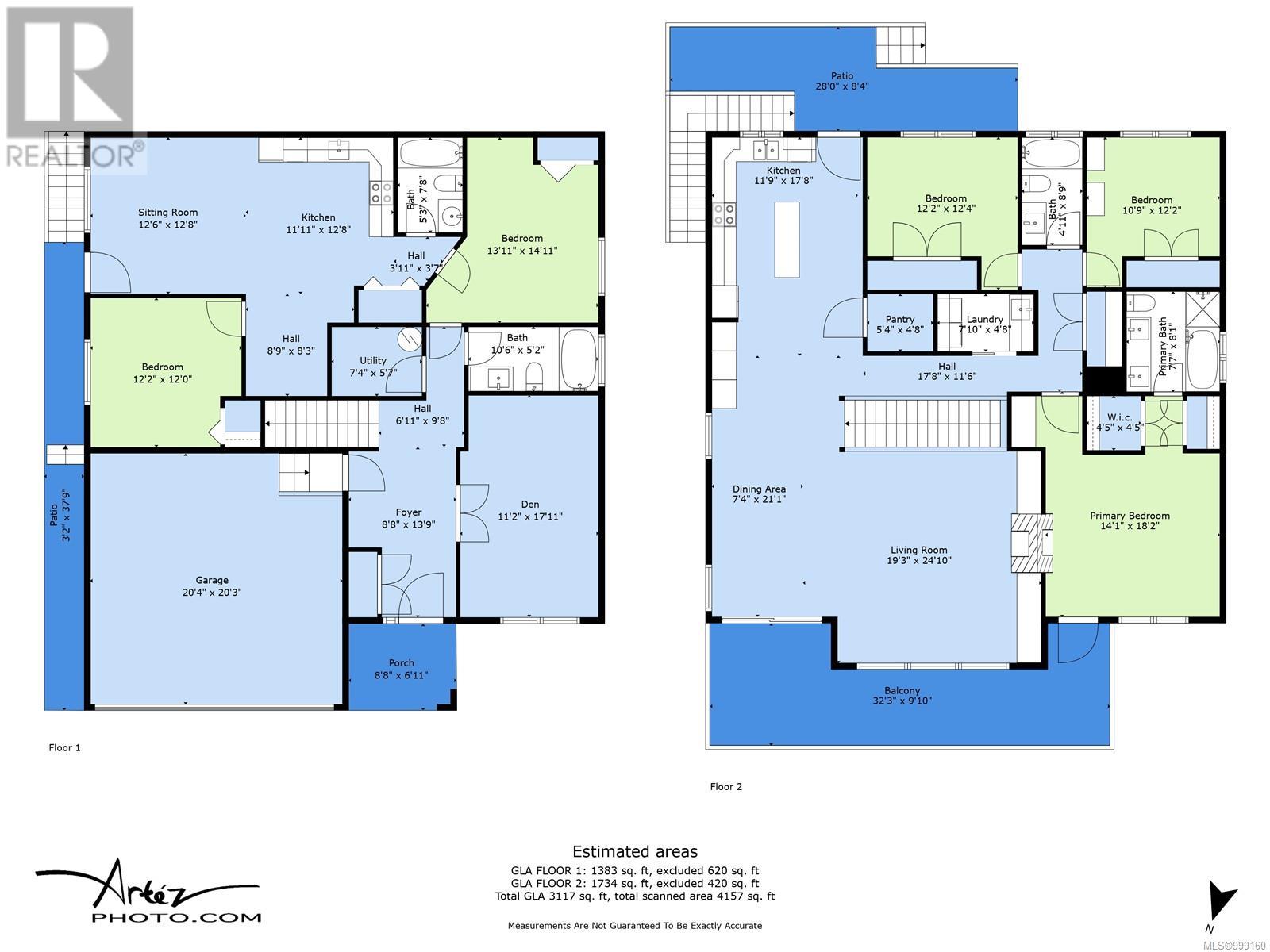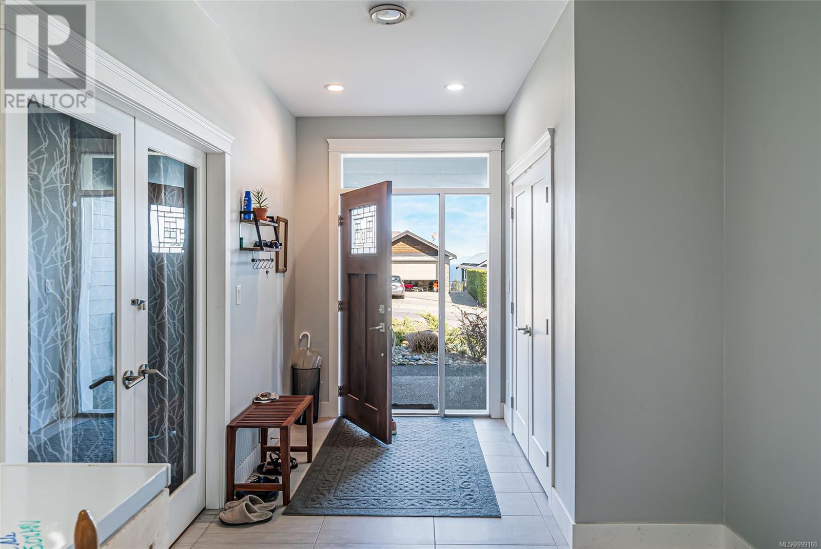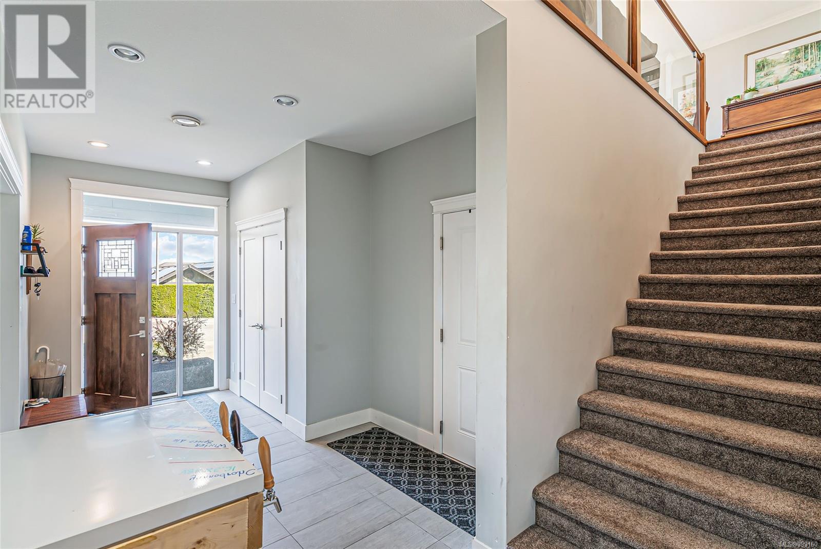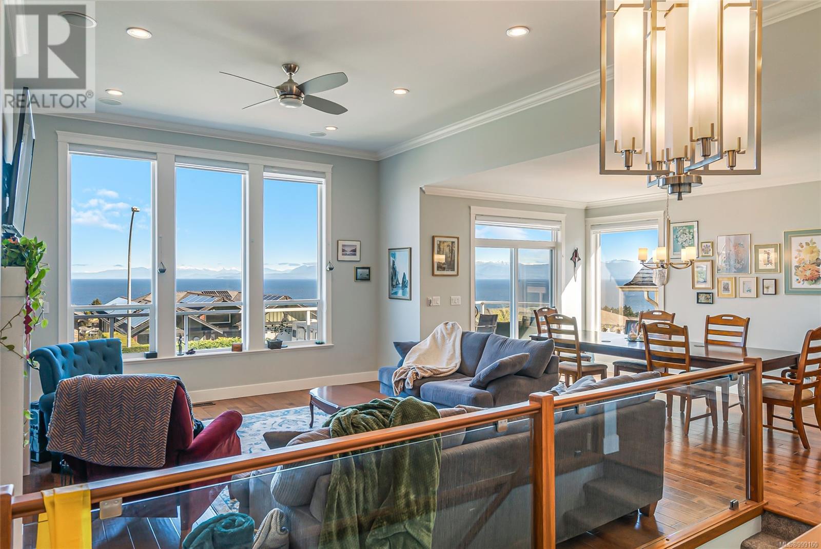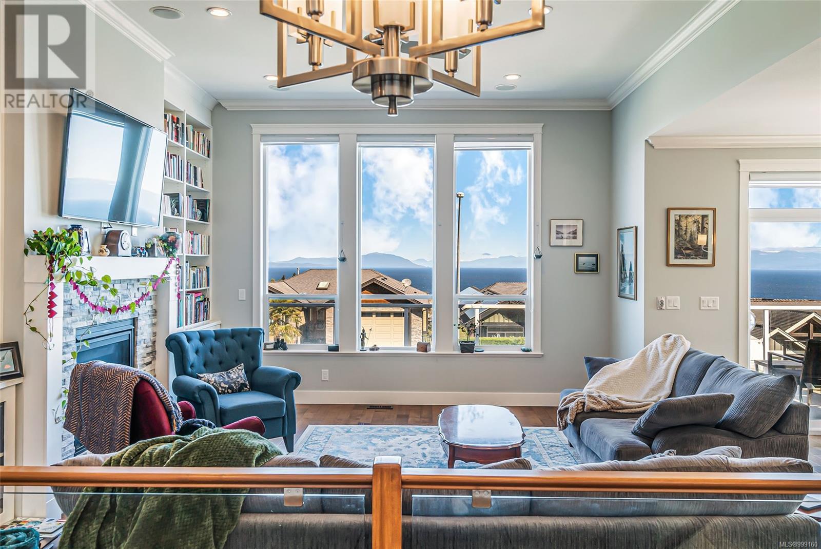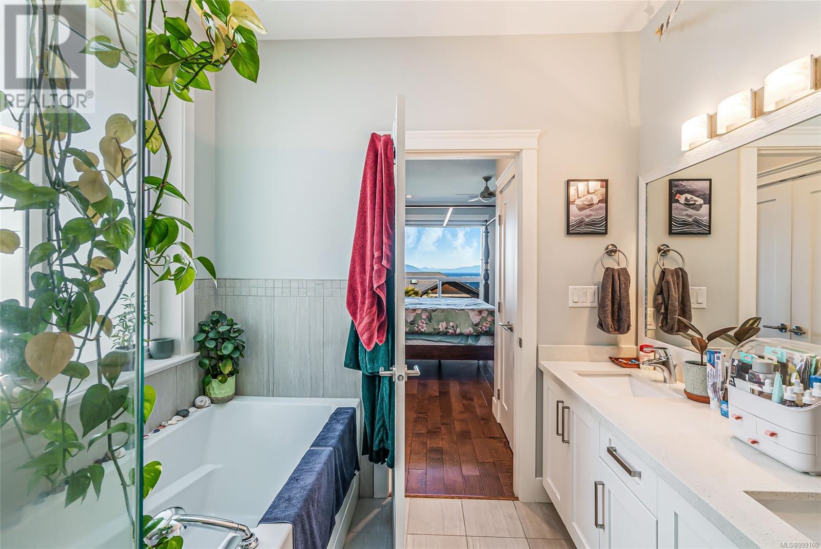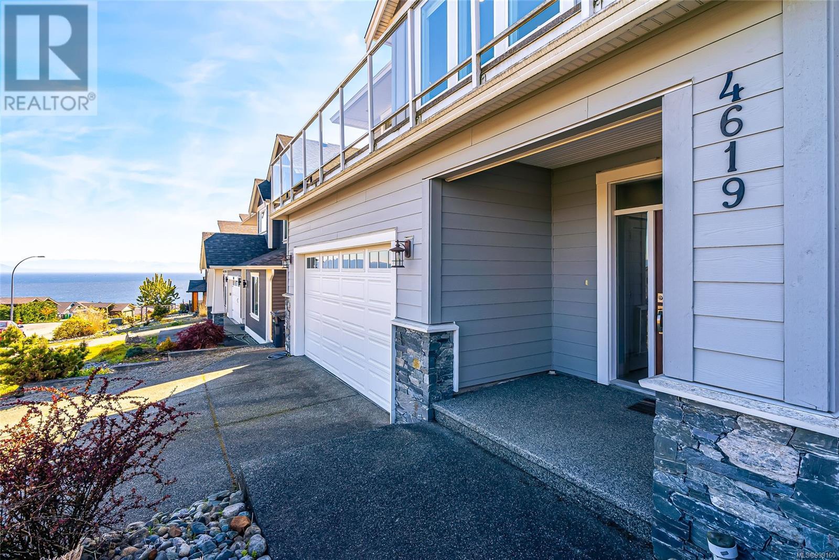4619 Laguna Way Nanaimo, British Columbia V9T 0A7
$1,299,000
Experience true West Coast living in this stunning North Nanaimo home, ideally situated in the prestigious Laguna Way oceanview subdivision. Enjoy breathtaking views of the Georgia Strait from the expansive front deck and through large picture windows that fill the open-concept living space with natural light. The living room features a cozy natural gas fireplace and seamlessly connects to the dining area and gourmet kitchen—perfect for entertaining— engineered laminate hardwood flooring throughout. The spacious primary bedroom includes its own gas fireplace, spa-inspired ensuite, and built-in Bluetooth speakers. Two additional bedrooms and a full bath complete the main level. Downstairs offers a welcoming entryway, large den/home office, and full bath. The low-maintenance backyard is perfect for gardening while soaking up ocean views. Bonus: a 2-bedroom legal suite with separate laundry provides an excellent mortgage helper. Located minutes from top-ranked schools, Costco, and all major amenities. Measurements approx., verify if important. (id:48643)
Property Details
| MLS® Number | 999160 |
| Property Type | Single Family |
| Neigbourhood | North Nanaimo |
| Parking Space Total | 3 |
| View Type | Mountain View, Ocean View |
Building
| Bathroom Total | 4 |
| Bedrooms Total | 5 |
| Appliances | Refrigerator, Stove, Washer, Dryer |
| Constructed Date | 2015 |
| Cooling Type | Air Conditioned |
| Fireplace Present | Yes |
| Fireplace Total | 1 |
| Heating Fuel | Electric, Natural Gas |
| Heating Type | Heat Pump |
| Size Interior | 3,117 Ft2 |
| Total Finished Area | 3117 Sqft |
| Type | House |
Land
| Acreage | No |
| Size Irregular | 8906 |
| Size Total | 8906 Sqft |
| Size Total Text | 8906 Sqft |
| Zoning Description | Res |
| Zoning Type | Residential |
Rooms
| Level | Type | Length | Width | Dimensions |
|---|---|---|---|---|
| Lower Level | Entrance | 8'8 x 13'9 | ||
| Lower Level | Kitchen | 11'9 x 17'8 | ||
| Lower Level | Great Room | 12'6 x 12'8 | ||
| Lower Level | Den | 11'2 x 17'11 | ||
| Lower Level | Bedroom | 13'11 x 14'11 | ||
| Lower Level | Bedroom | 12'2 x 12'0 | ||
| Lower Level | Bathroom | 4-Piece | ||
| Lower Level | Bathroom | 4-Piece | ||
| Main Level | Primary Bedroom | 14'1 x 18'2 | ||
| Main Level | Kitchen | 14 ft | Measurements not available x 14 ft | |
| Main Level | Living Room | 19'3 x 24'10 | ||
| Main Level | Ensuite | 5-Piece | ||
| Main Level | Dining Room | 7'4 x 21'1 | ||
| Main Level | Bedroom | 10'9 x 12'2 | ||
| Main Level | Bedroom | 12'2 x 12'4 | ||
| Main Level | Bathroom | 4-Piece |
https://www.realtor.ca/real-estate/28281725/4619-laguna-way-nanaimo-north-nanaimo
Contact Us
Contact us for more information

Michael Guan
Personal Real Estate Corporation
www.michaelguan.ca/
#604 - 5800 Turner Road
Nanaimo, British Columbia V9T 6J4
(250) 756-2112
(250) 756-9144
www.suttonnanaimo.com/

Michael Mckillican
Personal Real Estate Corporation
www.buynanaimo.com/
www.facebook.com/people/Michael-McKillican/100013902183090
#604 - 5800 Turner Road
Nanaimo, British Columbia V9T 6J4
(250) 756-2112
(250) 756-9144
www.suttonnanaimo.com/




