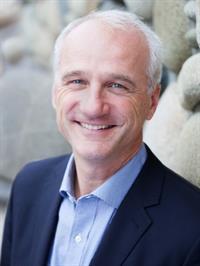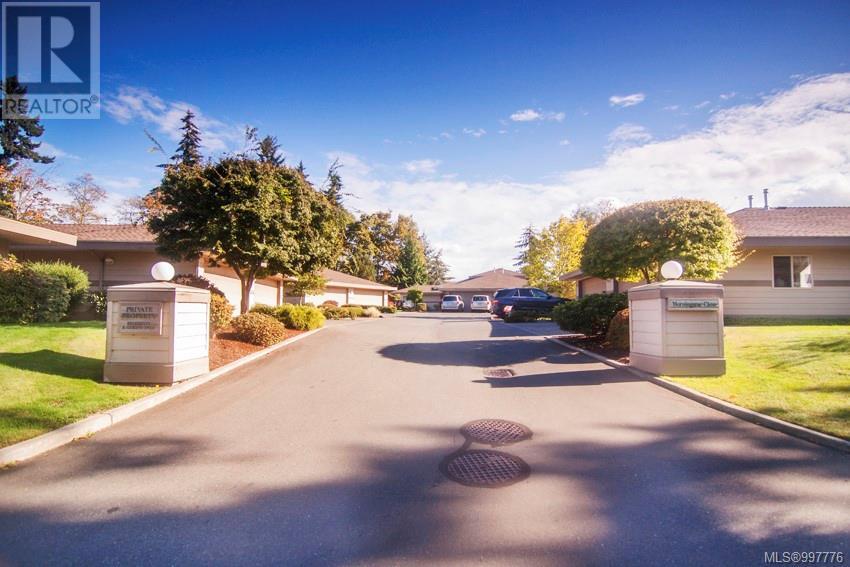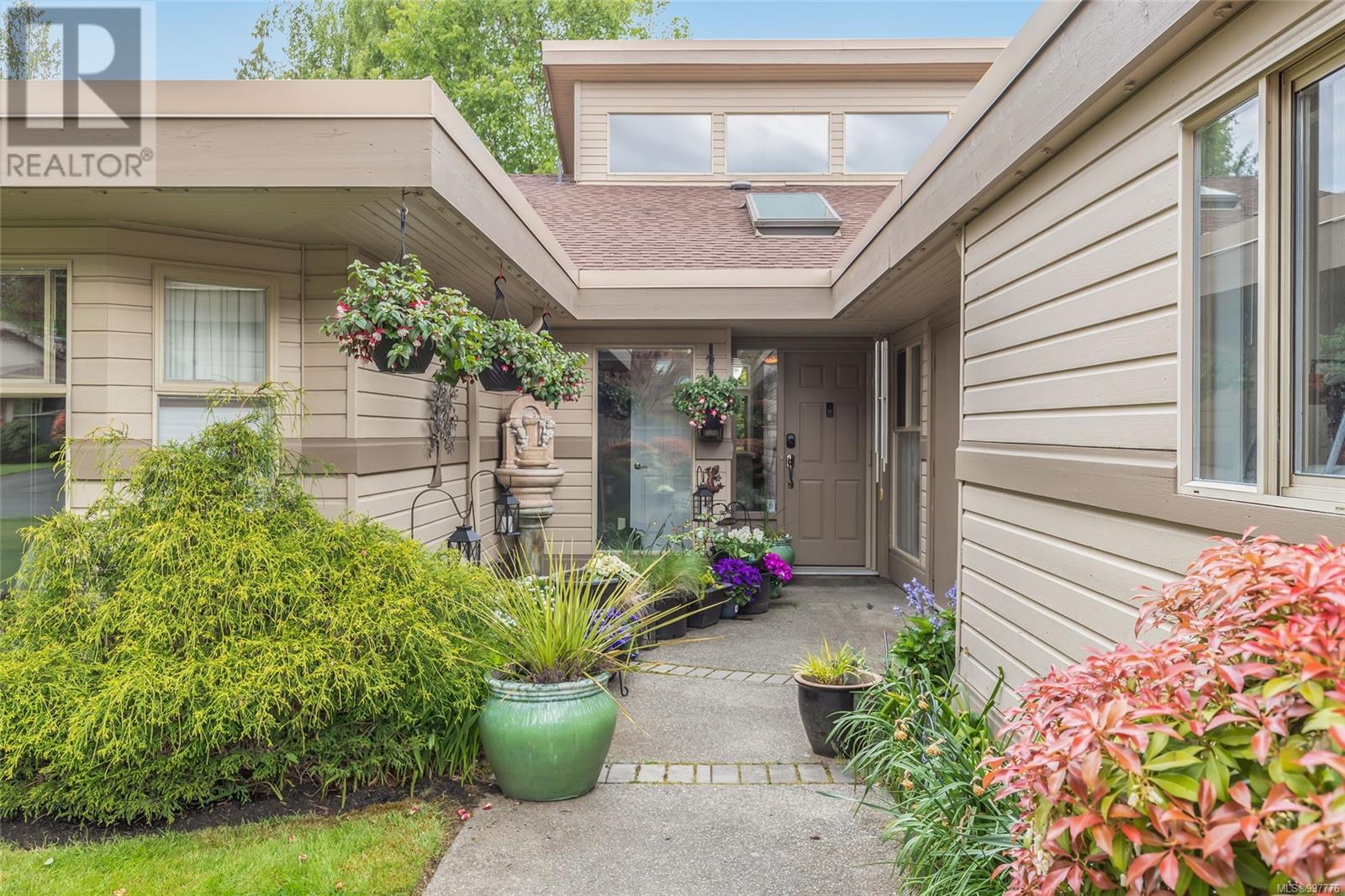1227 Pond Pl Parksville, British Columbia V9P 2P8
$849,000Maintenance,
$622.07 Monthly
Maintenance,
$622.07 MonthlyOPEN HOUSE Sat July 12 @ 11-1 pm. Hosted by Leah Yochim. St. Andrews Lane Patio Home on the Pond! Welcome to your fabulous new life of leisure, where the year-round moderate climate invites you to enjoy sun-soaked afternoons on the golf course and sunset strolls along the beach that lines the mid-eastern shores of Vancouver Island. Tucked away in the peaceful 'St. Andrews Lane' enclave of the Morningstar Golf Course community, this bright and renovated 2 Bed/2 Bath ‘Sunningdale Model’ Patio Home is perfectly positioned to offer lovely views of a tranquil pond with a fountain. This end-unit home features varying ceiling heights, huge picture windows and skylights for natural light, and generous areas for both casual and formal living. Centrally located midway between Parksville and Qualicum Beach, it’s just minutes from beach access, parks with walking trails, and less than 30 minutes from North Nanaimo. A skylighted foyer welcomes you into an airy open-concept Living/Dining Room with a dramatic two-storey vaulted ceiling, picture windows with peaceful pond views, and a gas fireplace for cozy evenings. The Dining Room has a built-in china cabinet, and a sliding glass door opens to a spacious partly-covered patio with a gas BBQ outlet, room for outdoor furniture, and lush views of a pond with a fountain and footbridge—perfect for quiet mornings, afternoon lounging, or al fresco dining. The patio also connects to the open Kitchen/Family Room with a lighted ceiling fan. The Family Room offers relaxed comfort, while the Deluxe Kitchen features a skylight, tiered breakfast bar, a built-in computer desk, and a full appliance package including a gas stove. A Butler’s Pantry with sink, wine fridge, and added storage leads to a Laundry Room. The Primary Suite has a walk-in closet and a spa-like ensuite with dual sinks, a skylight, and a glass shower. A Guest Bedroom/Den and a skylighted 3-pc Main Bath complete the layout. Nice extras, visit our website for more. (id:48643)
Open House
This property has open houses!
11:00 am
Ends at:1:00 pm
Hosted by Leah Yochim, Team Susan Forrest
Property Details
| MLS® Number | 997776 |
| Property Type | Single Family |
| Neigbourhood | French Creek |
| Community Features | Pets Allowed, Family Oriented |
| Features | Curb & Gutter, Park Setting, Private Setting, Other, Marine Oriented |
| Parking Space Total | 1 |
| Plan | Vis2920 |
Building
| Bathroom Total | 2 |
| Bedrooms Total | 2 |
| Architectural Style | Other |
| Constructed Date | 1994 |
| Cooling Type | None |
| Fireplace Present | Yes |
| Fireplace Total | 1 |
| Heating Fuel | Other |
| Heating Type | Forced Air |
| Size Interior | 1,728 Ft2 |
| Total Finished Area | 1728 Sqft |
| Type | Row / Townhouse |
Land
| Access Type | Road Access |
| Acreage | No |
| Size Irregular | 1643 |
| Size Total | 1643 Sqft |
| Size Total Text | 1643 Sqft |
| Zoning Description | Rs5 |
| Zoning Type | Residential |
Rooms
| Level | Type | Length | Width | Dimensions |
|---|---|---|---|---|
| Main Level | Ensuite | 4-Piece | ||
| Main Level | Primary Bedroom | 11'6 x 13'8 | ||
| Main Level | Kitchen | 17'6 x 7'3 | ||
| Main Level | Family Room | 12'1 x 16'3 | ||
| Main Level | Dining Room | 8'6 x 15'2 | ||
| Main Level | Living Room | 13'6 x 17'11 | ||
| Main Level | Laundry Room | 6'2 x 5'6 | ||
| Main Level | Bathroom | 3-Piece | ||
| Main Level | Bedroom | 11'7 x 11'3 | ||
| Main Level | Entrance | 5'4 x 12'2 |
https://www.realtor.ca/real-estate/28284363/1227-pond-pl-parksville-french-creek
Contact Us
Contact us for more information

Susan Forrest
Personal Real Estate Corporation
www.susanforrest.com/
173 West Island Hwy
Parksville, British Columbia V9P 2H1
(250) 248-4321
(800) 224-5838
(250) 248-3550
www.parksvillerealestate.com/

Richard Plowens
Personal Real Estate Corporation
www.susanforrest.com/
www.facebook.com/SusanForrestRealtor
173 West Island Hwy
Parksville, British Columbia V9P 2H1
(250) 248-4321
(800) 224-5838
(250) 248-3550
www.parksvillerealestate.com/
































