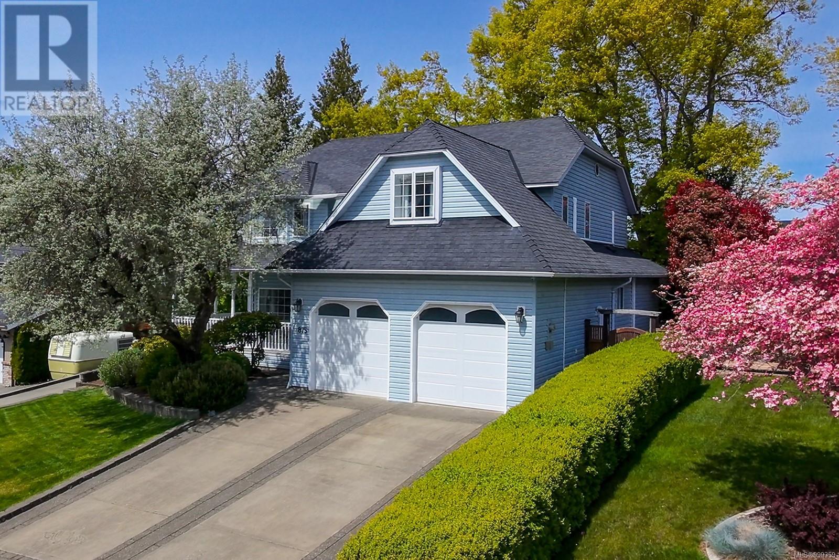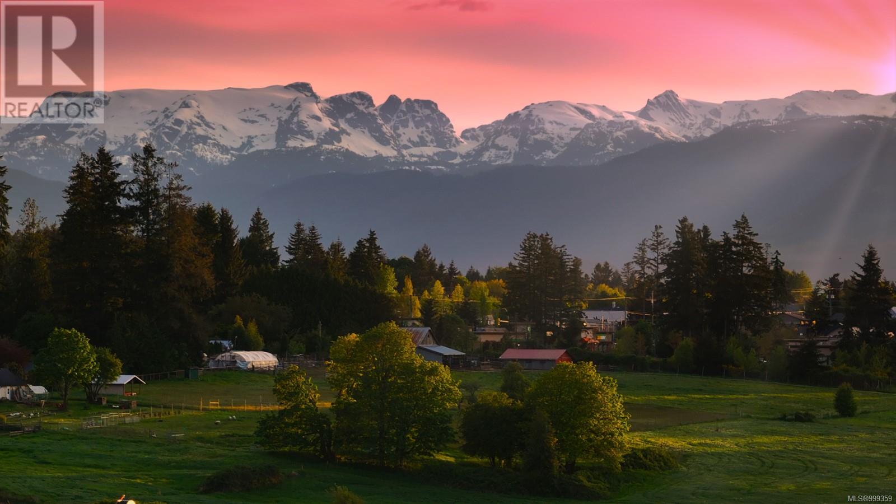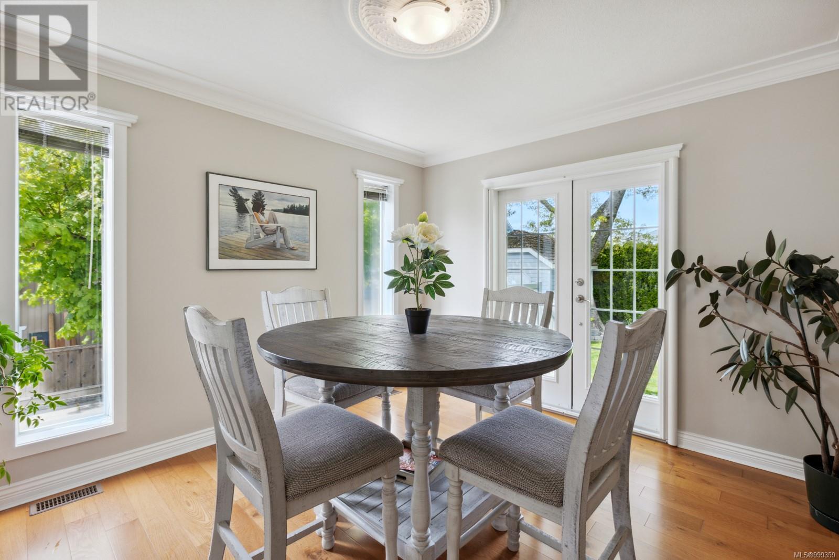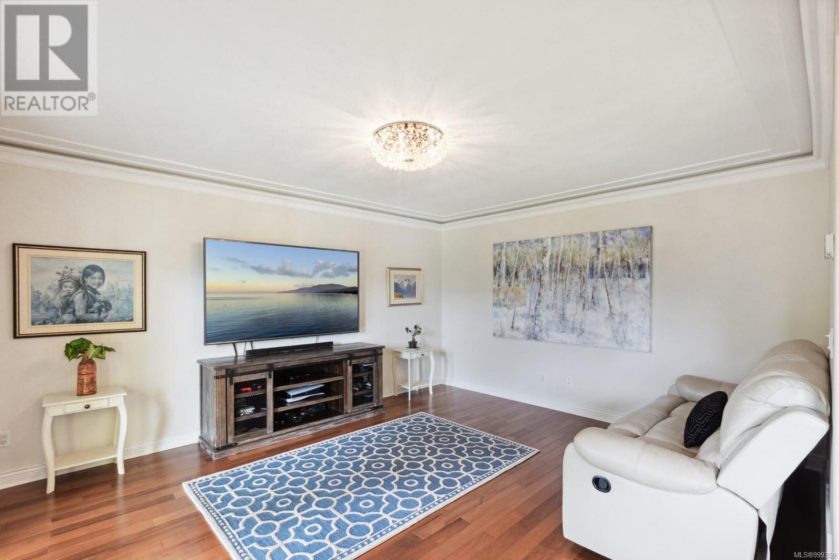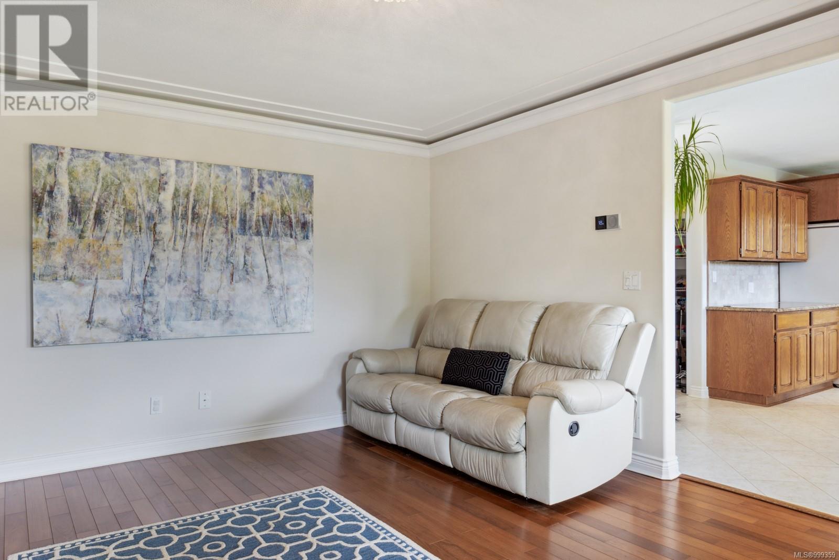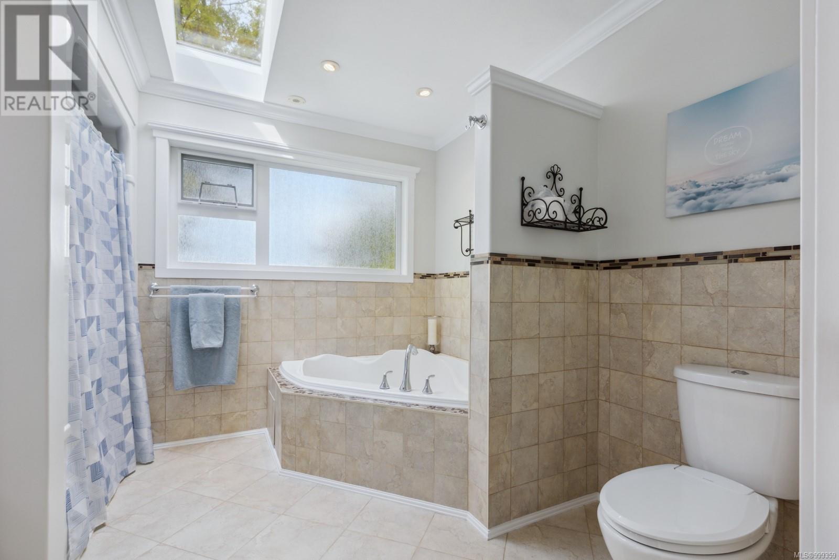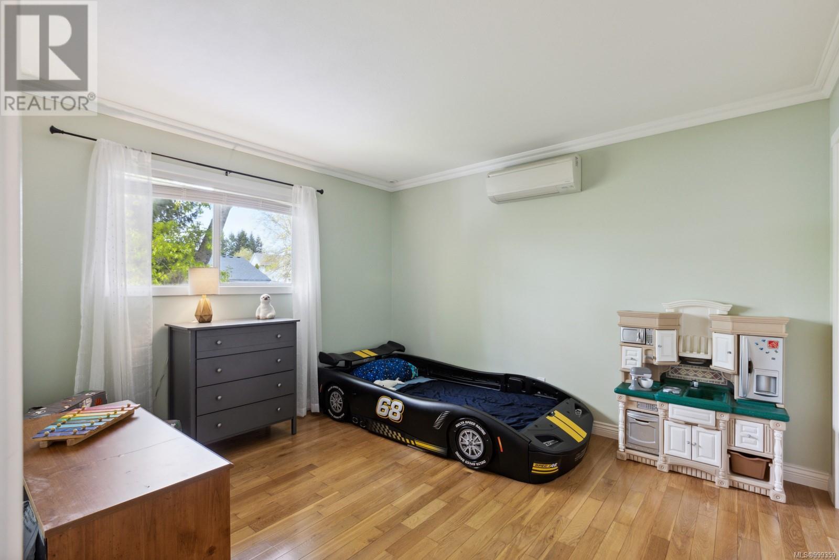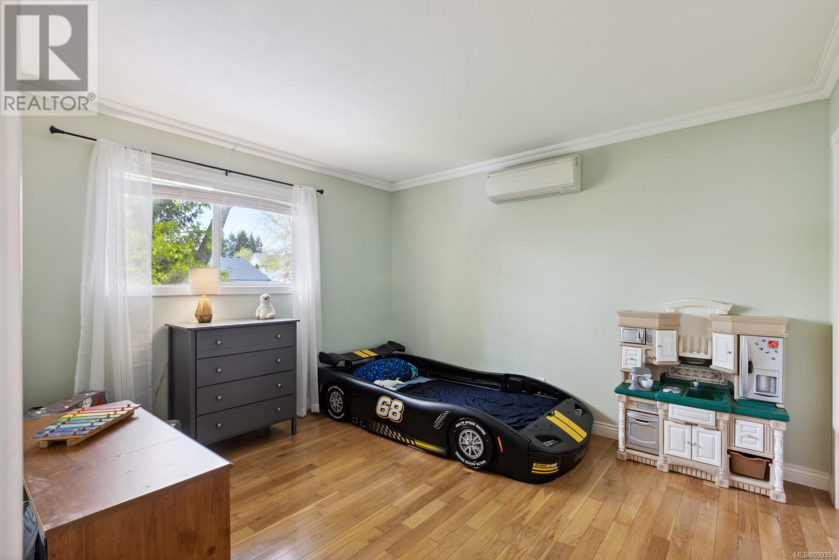875 Deal St Comox, British Columbia V9M 1B1
$1,050,000
Nestled in the heart of Desirable Foxxwood Estates, this custom-built 2,550 sq.ft classic family home offers breathtaking pastoral views. Bask in the evening's last drop of golden sunshine as you watch the sunset colours over the mountains from your spacious front porch, Situated at the top of a quiet crescent, and ideally located near schools, parks, and trails, with easy access to CFB Comox and downtown. Downstairs, the home features 2 eating areas, and a living and family room, hardwood and tile floors, and large windows that flood the space with natural light, and a large kitchen with stone countertops. Upstairs you'll find 4 bedrooms + bonus room. The primary suite is designed to capture the stunning views and includes a walk-through closet with custom organizers leading to a luxurious spacious ensuite. Upgraded system provides efficient heating or cooling. Extra RV parking along the side of the house, Your classic family home await (id:48643)
Open House
This property has open houses!
1:00 pm
Ends at:3:00 pm
Come check out this gorgeous, classic family home and soak up the lovely pastoral views over some snacks and beverages
Property Details
| MLS® Number | 999359 |
| Property Type | Single Family |
| Neigbourhood | Comox (Town of) |
| Features | Curb & Gutter, Other, Marine Oriented |
| Parking Space Total | 6 |
| Structure | Shed |
| View Type | Mountain View |
Building
| Bathroom Total | 3 |
| Bedrooms Total | 4 |
| Constructed Date | 1988 |
| Cooling Type | Air Conditioned, Central Air Conditioning |
| Heating Fuel | Electric, Natural Gas |
| Heating Type | Forced Air, Heat Pump |
| Size Interior | 2,550 Ft2 |
| Total Finished Area | 2550 Sqft |
| Type | House |
Land
| Acreage | No |
| Size Irregular | 8276 |
| Size Total | 8276 Sqft |
| Size Total Text | 8276 Sqft |
| Zoning Type | Residential |
Rooms
| Level | Type | Length | Width | Dimensions |
|---|---|---|---|---|
| Second Level | Bonus Room | 12'11 x 13'1 | ||
| Second Level | Bathroom | 5-Piece | ||
| Second Level | Ensuite | 4-Piece | ||
| Second Level | Bedroom | 11 ft | 12 ft | 11 ft x 12 ft |
| Second Level | Bedroom | 14'5 x 16'7 | ||
| Second Level | Bedroom | 8 ft | 8 ft x Measurements not available | |
| Second Level | Primary Bedroom | 15 ft | Measurements not available x 15 ft | |
| Main Level | Laundry Room | 6'8 x 9'4 | ||
| Main Level | Bathroom | 2-Piece | ||
| Main Level | Family Room | 13'4 x 15'11 | ||
| Main Level | Dining Nook | 8'6 x 14'1 | ||
| Main Level | Kitchen | 10 ft | 10 ft x Measurements not available | |
| Main Level | Dining Room | 10'9 x 12'2 | ||
| Main Level | Living Room | 13 ft | 13 ft x Measurements not available | |
| Main Level | Entrance | 10 ft | 10 ft | 10 ft x 10 ft |
https://www.realtor.ca/real-estate/28289496/875-deal-st-comox-comox-town-of
Contact Us
Contact us for more information

Amanda Racine
#121 - 750 Comox Road
Courtenay, British Columbia V9N 3P6
(250) 334-3124
(800) 638-4226
(250) 334-1901



