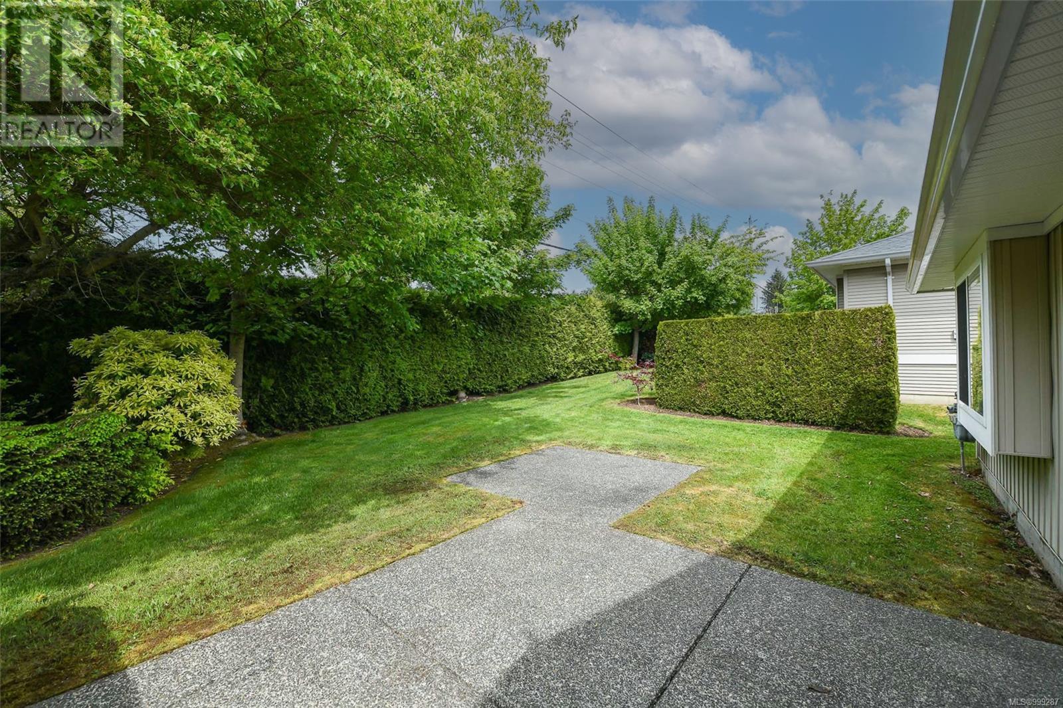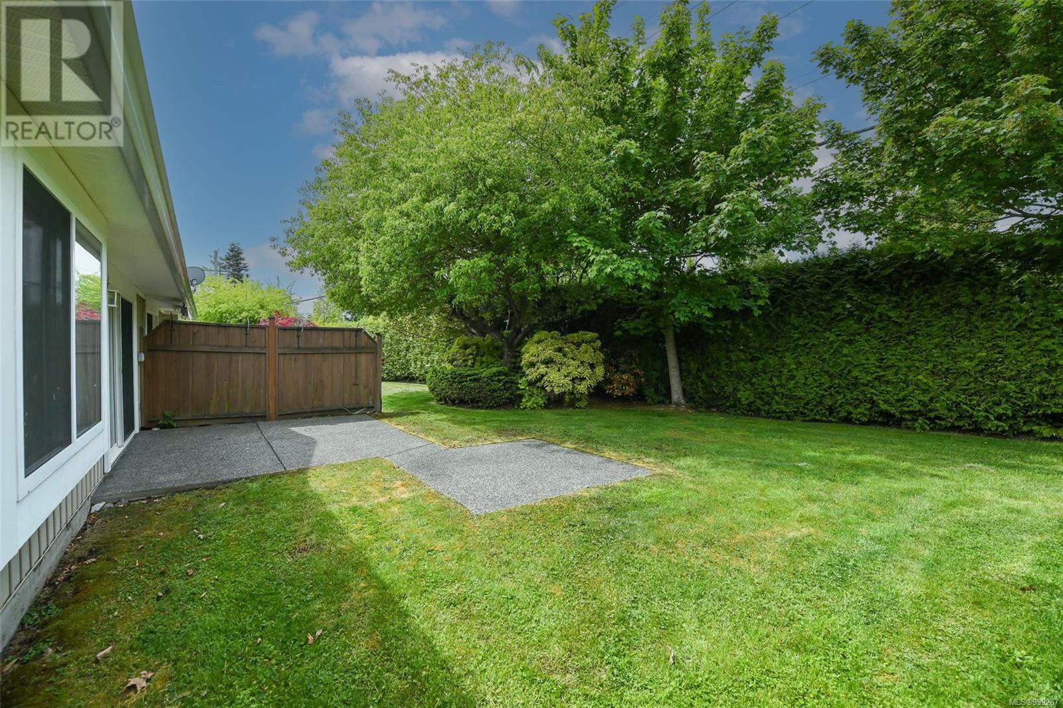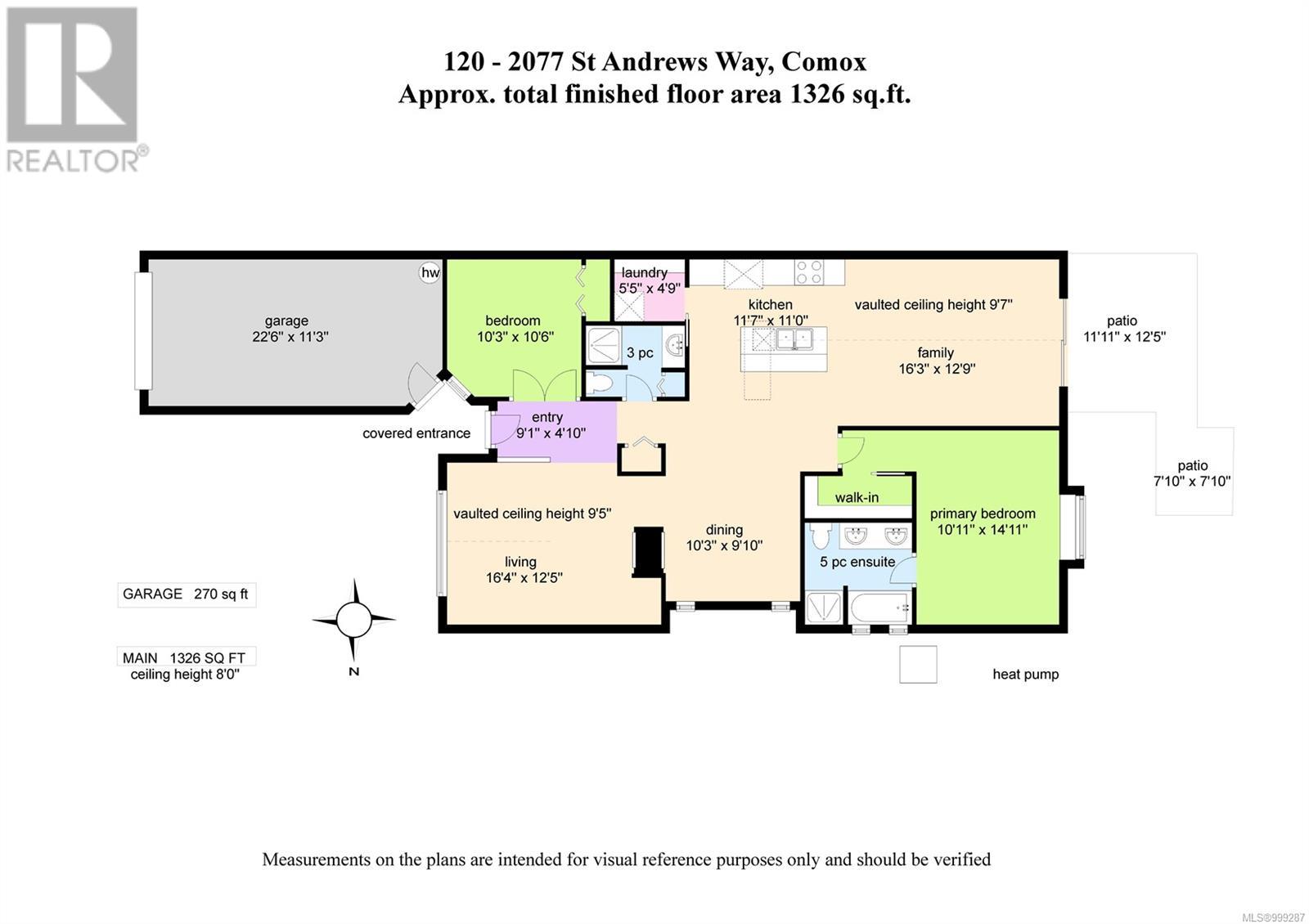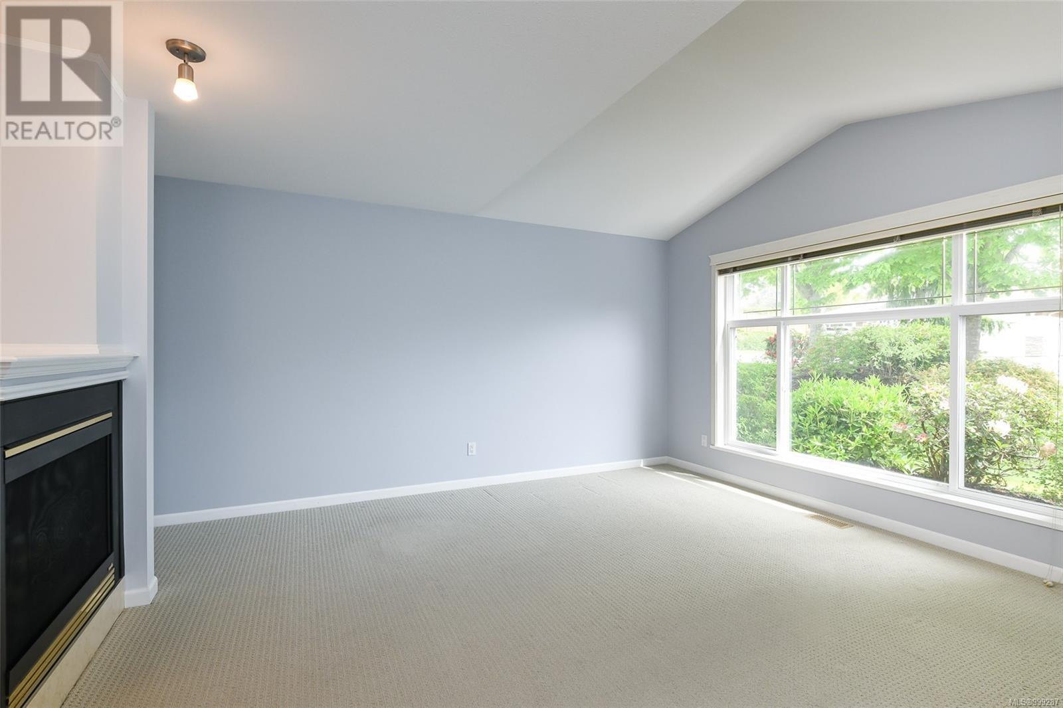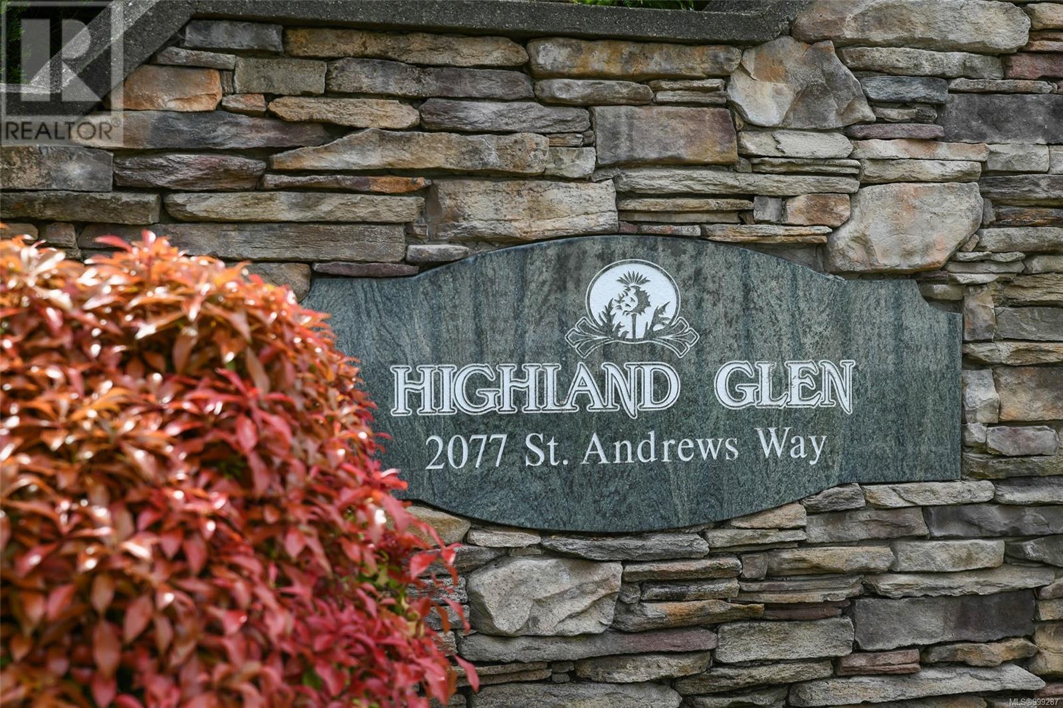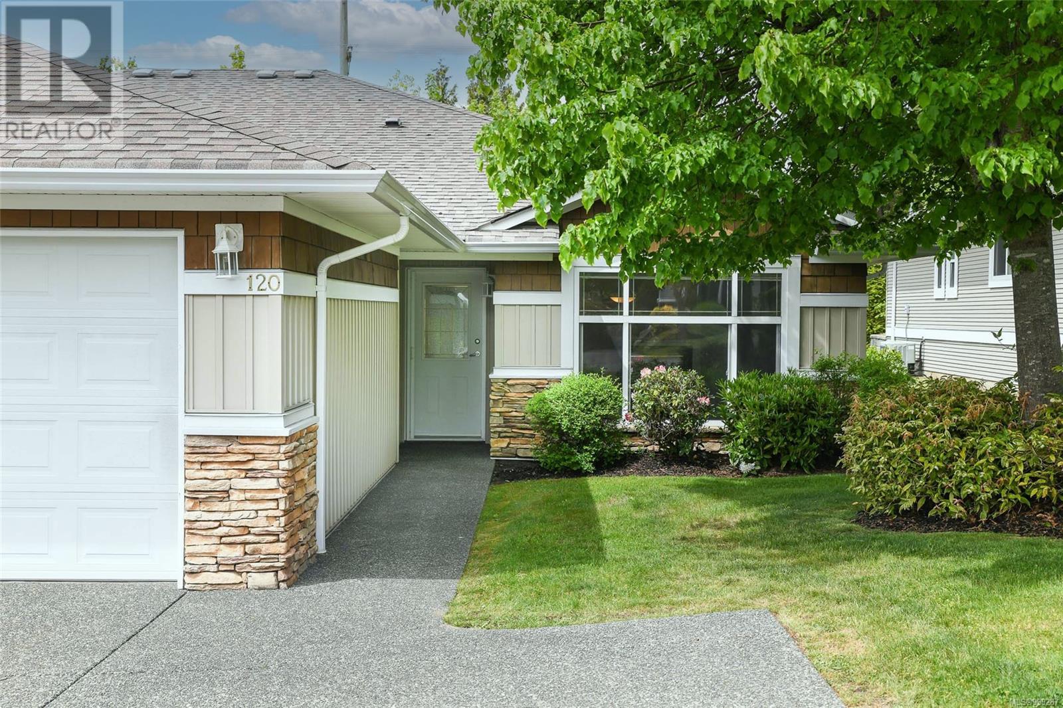120 2077 St. Andrews Way Courtenay, British Columbia V9N 9V5
$619,900Maintenance,
$443.57 Monthly
Maintenance,
$443.57 MonthlyWelcome to this well-maintained 1,326 sq. ft. patio home in the sought-after gated community of Highland Glen, located in the desirable Aberdeen Heights neighbourhood. Designed for comfort and convenience, this one-level home offers a bright, open-concept layout with vaulted ceilings, separate living and family rooms, a skylight, and large windows that flood the space with natural light. The kitchen is perfect for entertaining, featuring a functional island with seating and seamless flow into the living and dining areas, all centred around a three sided cozy gas fireplace. The spacious primary suite includes a walk-in closet and a luxurious 5-piece ensuite with dual sinks, a soaker tub, and a separate walk-in shower. French doors open to a versatile second bedroom or den, ideal for guests or hobbies. Step outside to a private southwest-facing patio with a BBQ hookup, surrounded by mature landscaping. Additional highlights include a heat pump for year-round comfort, a double-wide driveway, a single garage, and a well-run strata that handles exterior maintenance—freeing up your time to enjoy life to its fullest. No age restrictions and pet-friendly, all just minutes from shopping, walking trails, and the new hospital. (id:48643)
Property Details
| MLS® Number | 999287 |
| Property Type | Single Family |
| Neigbourhood | Courtenay East |
| Community Features | Pets Allowed With Restrictions, Family Oriented |
| Features | Central Location, Southern Exposure, Other, Gated Community |
| Parking Space Total | 3 |
Building
| Bathroom Total | 2 |
| Bedrooms Total | 2 |
| Architectural Style | Other |
| Constructed Date | 2004 |
| Cooling Type | Air Conditioned, Central Air Conditioning, Fully Air Conditioned |
| Fireplace Present | Yes |
| Fireplace Total | 1 |
| Heating Fuel | Electric |
| Heating Type | Heat Pump |
| Size Interior | 1,326 Ft2 |
| Total Finished Area | 1326 Sqft |
| Type | Row / Townhouse |
Land
| Access Type | Road Access |
| Acreage | No |
| Size Irregular | 1326 |
| Size Total | 1326 Sqft |
| Size Total Text | 1326 Sqft |
| Zoning Description | R3 |
| Zoning Type | Multi-family |
Rooms
| Level | Type | Length | Width | Dimensions |
|---|---|---|---|---|
| Main Level | Primary Bedroom | 14'11 x 10'11 | ||
| Main Level | Living Room | 16'4 x 12'5 | ||
| Main Level | Kitchen | 11 ft | Measurements not available x 11 ft | |
| Main Level | Family Room | 16'3 x 12'9 | ||
| Main Level | Ensuite | 5-Piece | ||
| Main Level | Dining Room | 10'3 x 9'10 | ||
| Main Level | Bedroom | 10'6 x 10'3 | ||
| Main Level | Bathroom | 3-Piece |
https://www.realtor.ca/real-estate/28291677/120-2077-st-andrews-way-courtenay-courtenay-east
Contact Us
Contact us for more information

Corey Zaal
www.comoxvalleyrealestate.info/
2040 A Guthrie Rd
Comox, British Columbia V9M 3P6
(833) 817-6506
www.exprealty.ca/

Paisley Ellis
2040 A Guthrie Rd
Comox, British Columbia V9M 3P6
(833) 817-6506
www.exprealty.ca/






