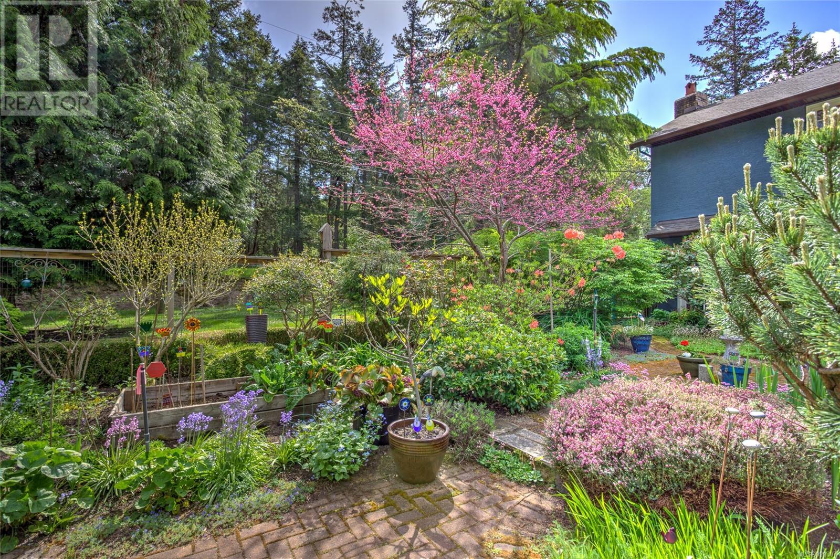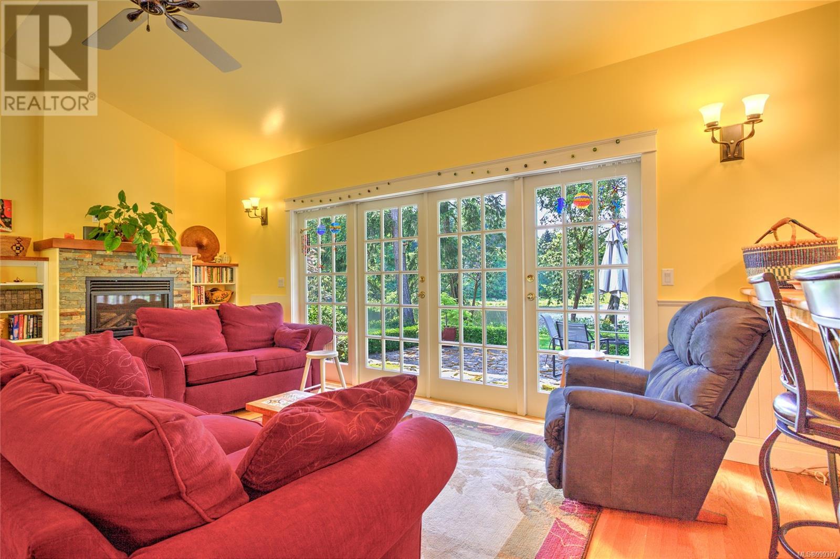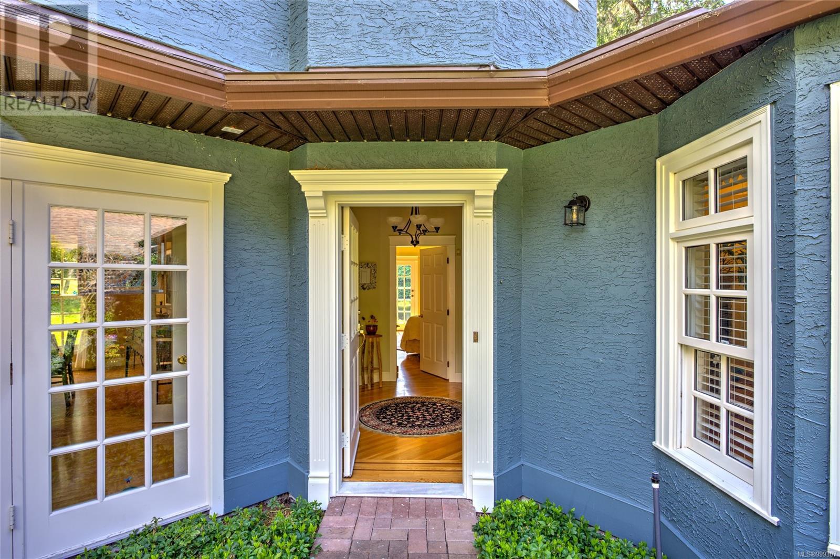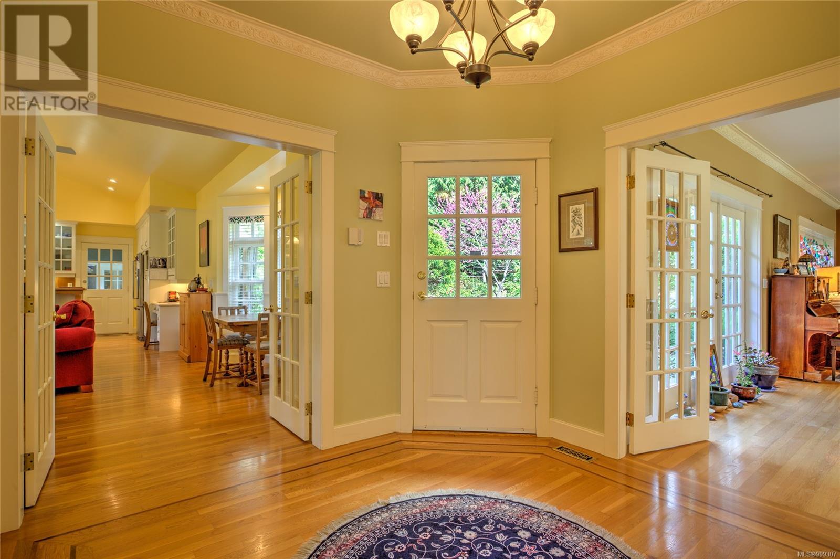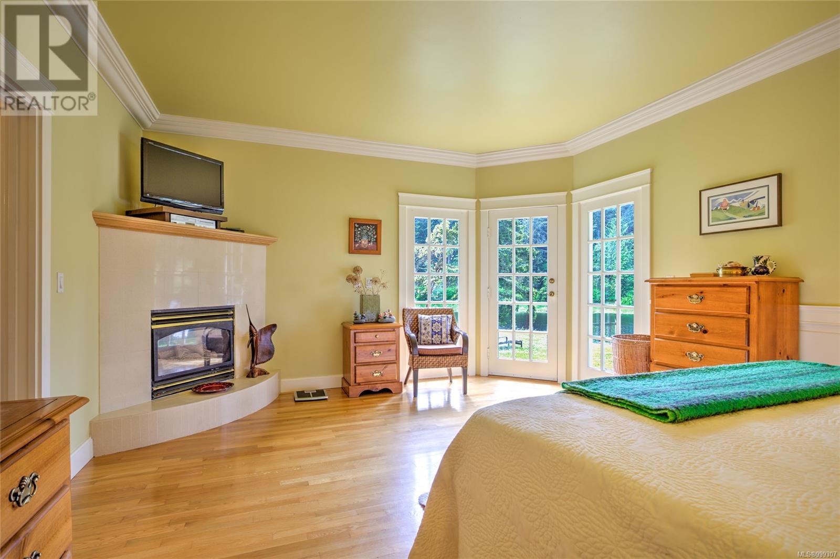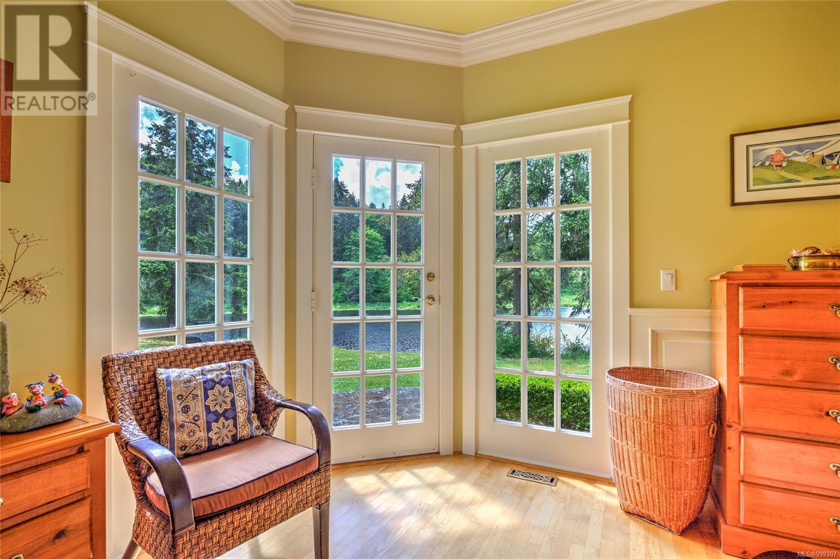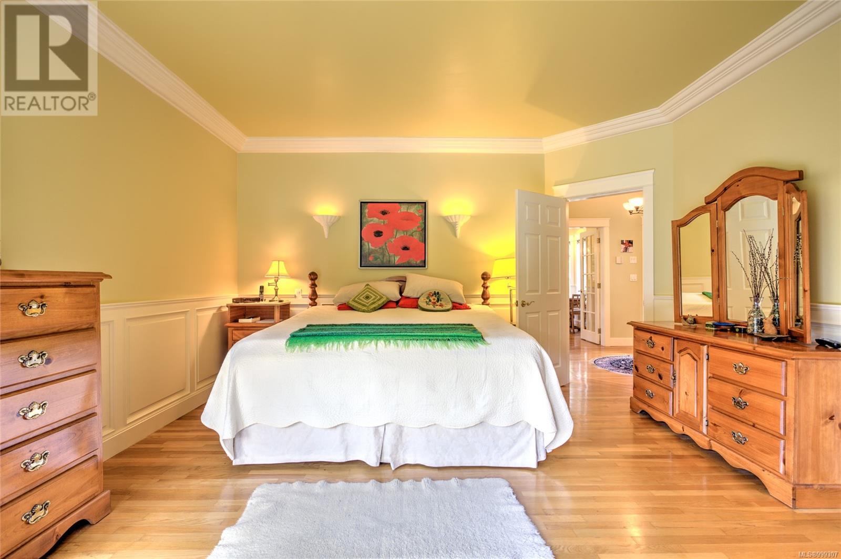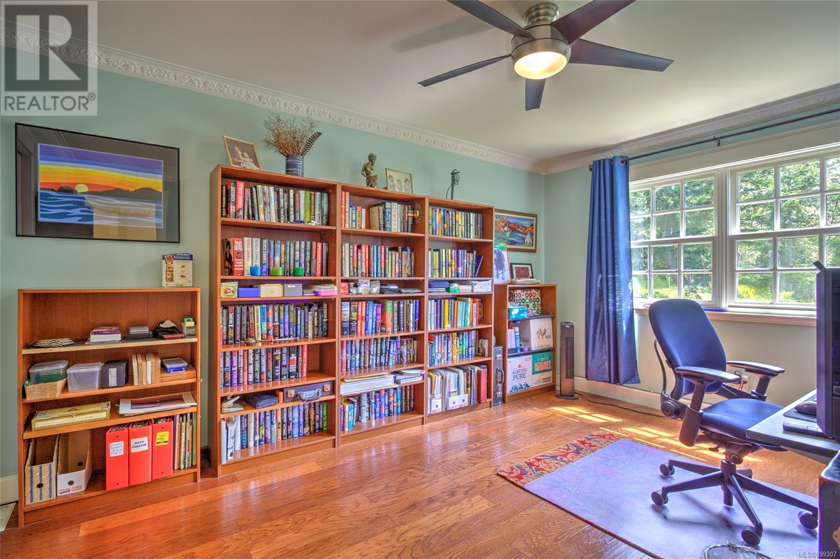3127 Ingram Rd Nanaimo, British Columbia V9X 1W8
$1,449,000
Truly beautiful lakeview home and property reminiscent of a French country estate, complete with turret and charming courtyard gardens! This 3 bedroom 3 bathroom home with separate studio sits on a 2 acre parcel nestled between Greenway Lake and Boat Harbour - just a 5 minute drive to shopping and amenities in Cedar, and an easy commute to Nanaimo. The quality of finishings are striking; hardwood floors with inlay details, real wood panelling and trim, ceramic moldings and the incredible natural light and beautiful views that the many windows and French doors afford. Super layout with access to the eat in kitchen and family room from the covered breezeway that connects to the studio. Main floor master bedroom with ensuite, propane fireplace, walk in closet and walk out lakeview French doors. What a lovely way to greet the morning. Also on the main floor is the separate dining room and additional living room with views to the gardens and lake. The magic continues up the impressive oak staircase to the second story with its panelled hallways, more beautiful views and turret room which makes a fantastic office, complete with balcony access overlooking the lake. Two more generous sized bedrooms, one used as an office currently, and a four piece bath complete this second floor. The covered breezeway leads to the studio which offers space for creativity as well as plenty of storage. The studio can also be converted to a garage if a future owner desired. Three propane fireplaces for cozy nights and a new heat pump in 2022 for efficiency and cooling in the summer months. Close to everything you need, including Boat Harbour marina yet this peaceful parklike setting offers a sense of privacy and being part of nature - your refuge from this busy world. You don't want to miss this one! (id:48643)
Property Details
| MLS® Number | 999307 |
| Property Type | Single Family |
| Neigbourhood | Cedar |
| Features | Acreage, Park Setting, Private Setting, Irregular Lot Size, Other, Marine Oriented |
| Parking Space Total | 5 |
| Plan | Vip10233 |
| Structure | Workshop |
| View Type | Lake View |
Building
| Bathroom Total | 3 |
| Bedrooms Total | 3 |
| Constructed Date | 1997 |
| Cooling Type | Fully Air Conditioned |
| Fireplace Present | Yes |
| Fireplace Total | 3 |
| Heating Type | Forced Air, Heat Pump |
| Size Interior | 3,118 Ft2 |
| Total Finished Area | 2762 Sqft |
| Type | House |
Land
| Access Type | Road Access |
| Acreage | Yes |
| Size Irregular | 2.02 |
| Size Total | 2.02 Ac |
| Size Total Text | 2.02 Ac |
| Zoning Description | Rr2 |
| Zoning Type | Residential |
Rooms
| Level | Type | Length | Width | Dimensions |
|---|---|---|---|---|
| Second Level | Balcony | 10 ft | 12 ft | 10 ft x 12 ft |
| Second Level | Bathroom | 4-Piece | ||
| Second Level | Bedroom | 13'4 x 10'7 | ||
| Second Level | Bedroom | 14'7 x 10'8 | ||
| Main Level | Office | 10 ft | 10 ft x Measurements not available | |
| Main Level | Bathroom | 2-Piece | ||
| Main Level | Studio | 18'7 x 13'10 | ||
| Main Level | Studio | 18'8 x 9'5 | ||
| Main Level | Laundry Room | 7'1 x 11'7 | ||
| Main Level | Ensuite | 3-Piece | ||
| Main Level | Primary Bedroom | 18'4 x 14'5 | ||
| Main Level | Living Room | 19 ft | 19 ft x Measurements not available | |
| Main Level | Dining Room | 19 ft | 19 ft x Measurements not available | |
| Main Level | Kitchen | 12'2 x 14'11 | ||
| Main Level | Family Room | 17'5 x 16'7 | ||
| Main Level | Entrance | 10'3 x 9'11 |
https://www.realtor.ca/real-estate/28291676/3127-ingram-rd-nanaimo-cedar
Contact Us
Contact us for more information

Debra Christianson
www.debrachristianson.ca/
2610 Beverly Street
Duncan, British Columbia V9L 5C7
(250) 748-5000
(250) 748-5001
www.sutton.com/







