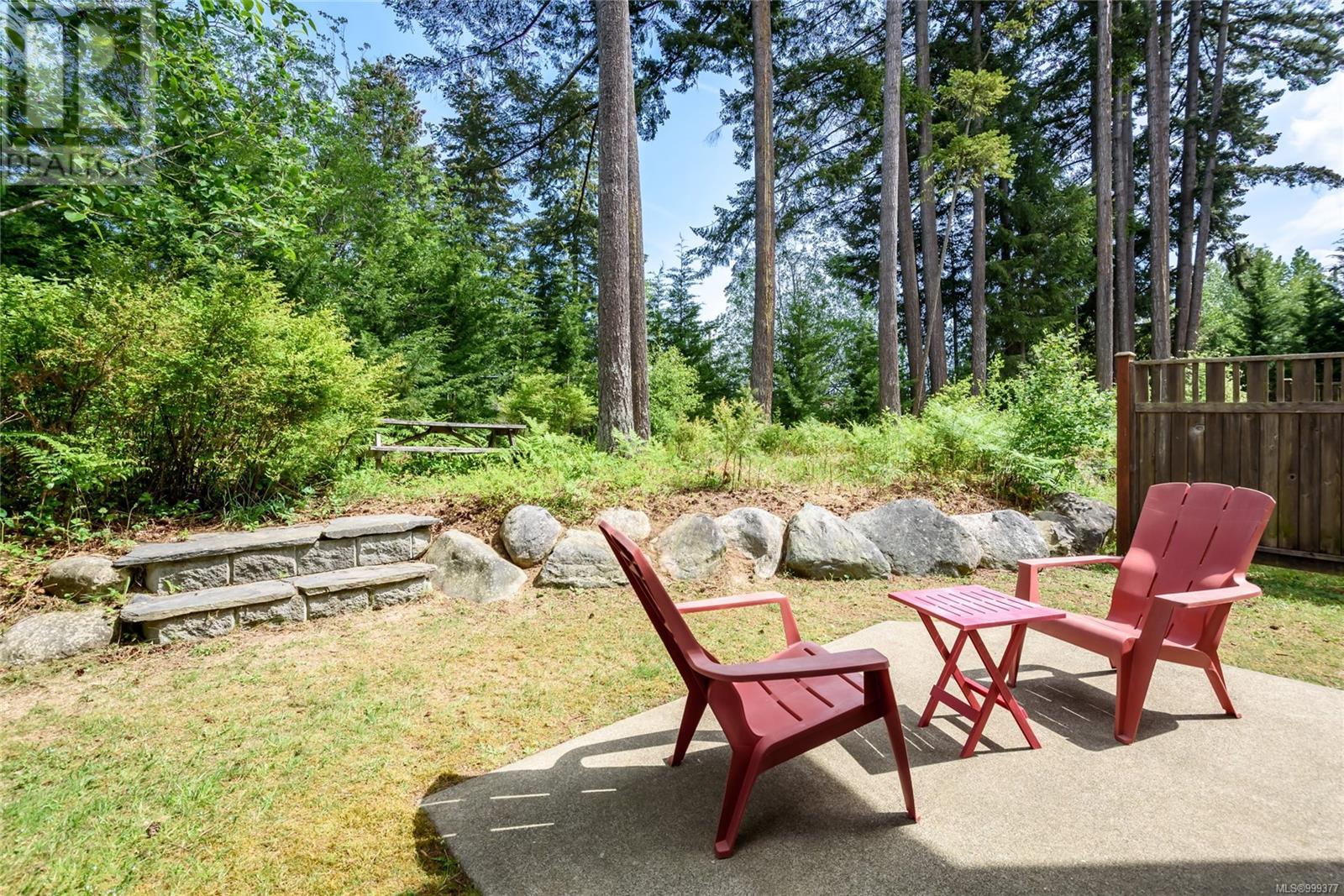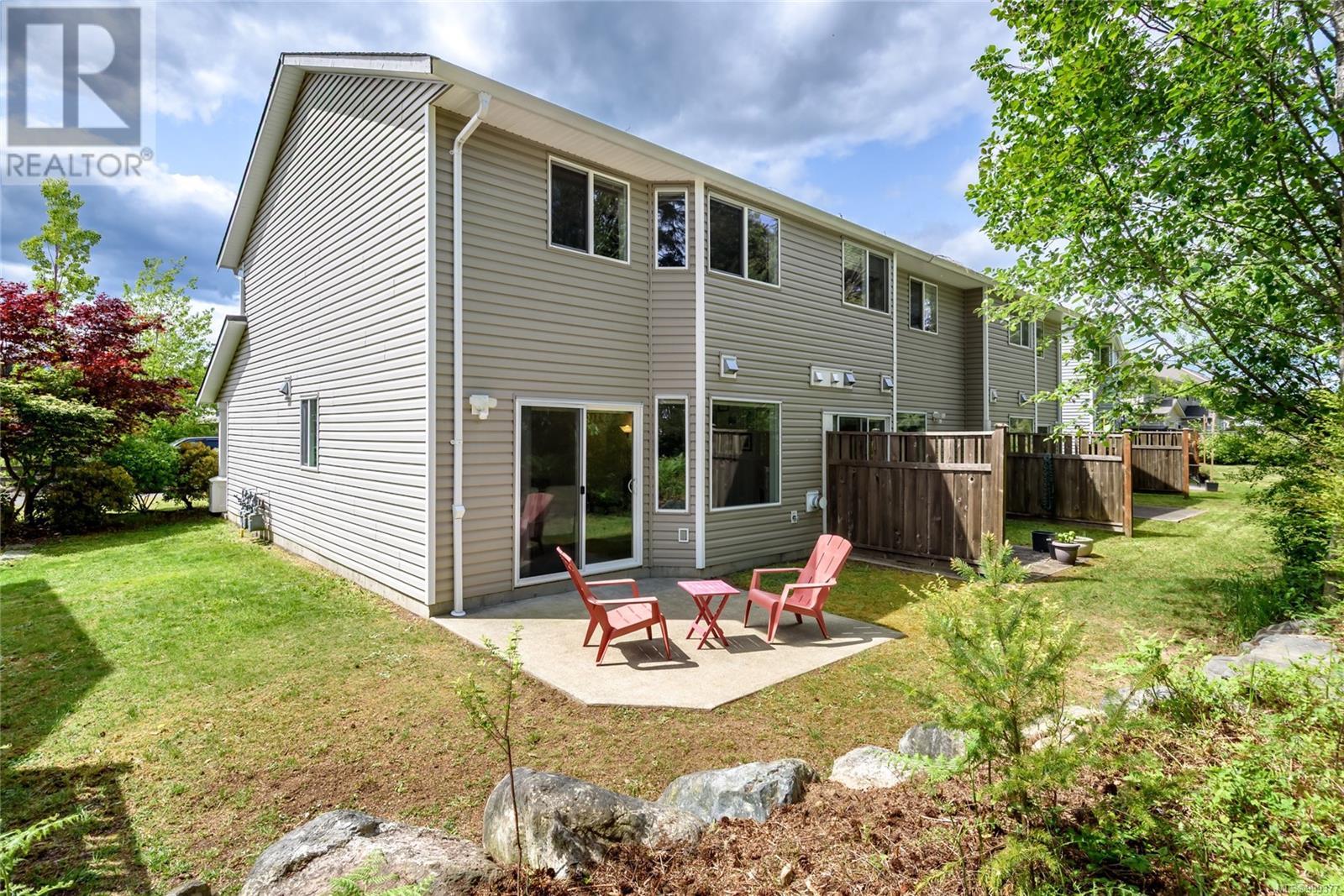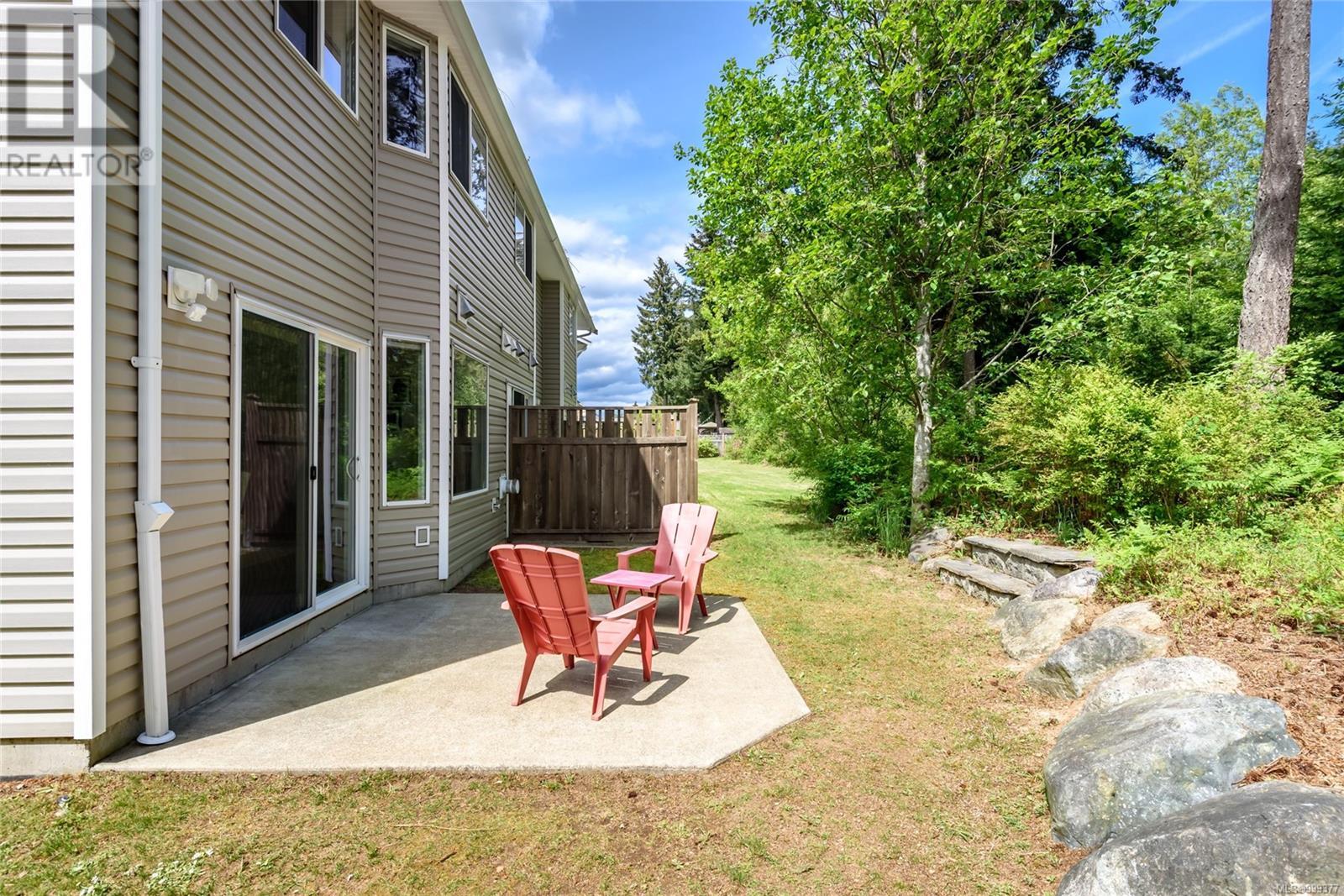6 2882 Piercy Ave Courtenay, British Columbia V9N 7E3
$510,000Maintenance,
$325 Monthly
Maintenance,
$325 MonthlyThis lovely home and complex is tucked away on a quiet street, yet easily accessible to numerous amenities and venues. The combined living room, dining room and kitchen invites family and friends to gather. This immaculate three bedroom, two bathroom home offers quality finishing, easy-care laminate flooring, river-rock facing on the corner gas fireplace, brand new washer and dryer, spacious kitchen with white cabinetry complimented by designer-inspired backsplash. This end unit offers an abundance of windows ensuring sun-drenched rooms a dining area that opens seamlessly onto the ground-level backyard concrete patio that backs onto a greenbelt, numerous walking and biking trails. This exceptionally well managed complex is pet friendly allowing one cat or one dog and unlimited rentals. For More information please text or call John Kalhous directly at 250-334-(SOLD) (7653) or email info@johnrealestate.com. (id:48643)
Property Details
| MLS® Number | 999377 |
| Property Type | Single Family |
| Neigbourhood | Courtenay City |
| Community Features | Pets Allowed With Restrictions, Family Oriented |
| Features | Central Location, Level Lot, Other |
| Parking Space Total | 2 |
| View Type | Mountain View |
Building
| Bathroom Total | 2 |
| Bedrooms Total | 3 |
| Constructed Date | 2009 |
| Cooling Type | None |
| Fireplace Present | Yes |
| Fireplace Total | 1 |
| Heating Fuel | Electric, Natural Gas |
| Heating Type | Baseboard Heaters |
| Size Interior | 1,251 Ft2 |
| Total Finished Area | 1251 Sqft |
| Type | Row / Townhouse |
Land
| Access Type | Road Access |
| Acreage | No |
| Zoning Type | Multi-family |
Rooms
| Level | Type | Length | Width | Dimensions |
|---|---|---|---|---|
| Second Level | Ensuite | 7'10 x 7'10 | ||
| Second Level | Bedroom | 8'3 x 10'10 | ||
| Second Level | Bedroom | 10'11 x 10'9 | ||
| Second Level | Primary Bedroom | 10'4 x 15'1 | ||
| Main Level | Entrance | 7'5 x 11'2 | ||
| Main Level | Bathroom | 5 ft | Measurements not available x 5 ft | |
| Main Level | Kitchen | 8'4 x 8'4 | ||
| Main Level | Dining Room | 8'4 x 8'8 | ||
| Main Level | Living Room | 10'9 x 16'11 |
https://www.realtor.ca/real-estate/28291675/6-2882-piercy-ave-courtenay-courtenay-city
Contact Us
Contact us for more information

John Kalhous
Personal Real Estate Corporation
www.johnkalhous.com/
#121 - 750 Comox Road
Courtenay, British Columbia V9N 3P6
(250) 334-3124
(800) 638-4226
(250) 334-1901






































