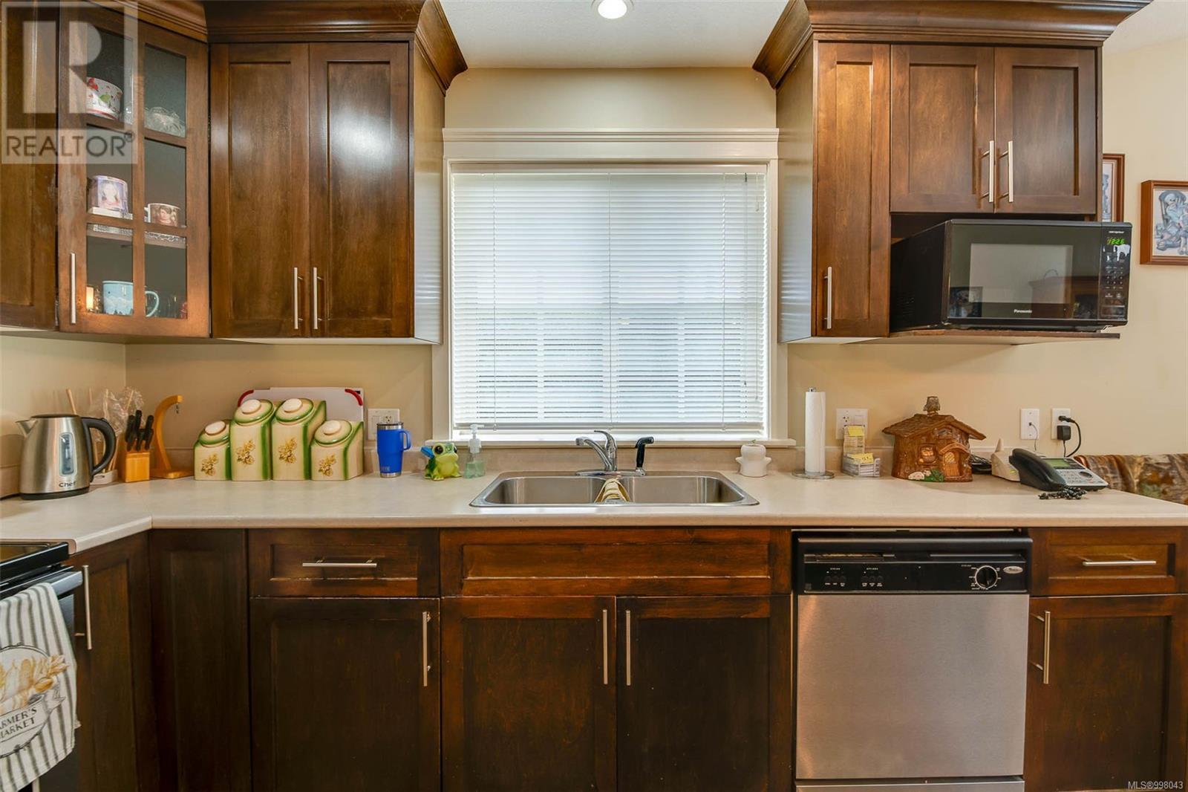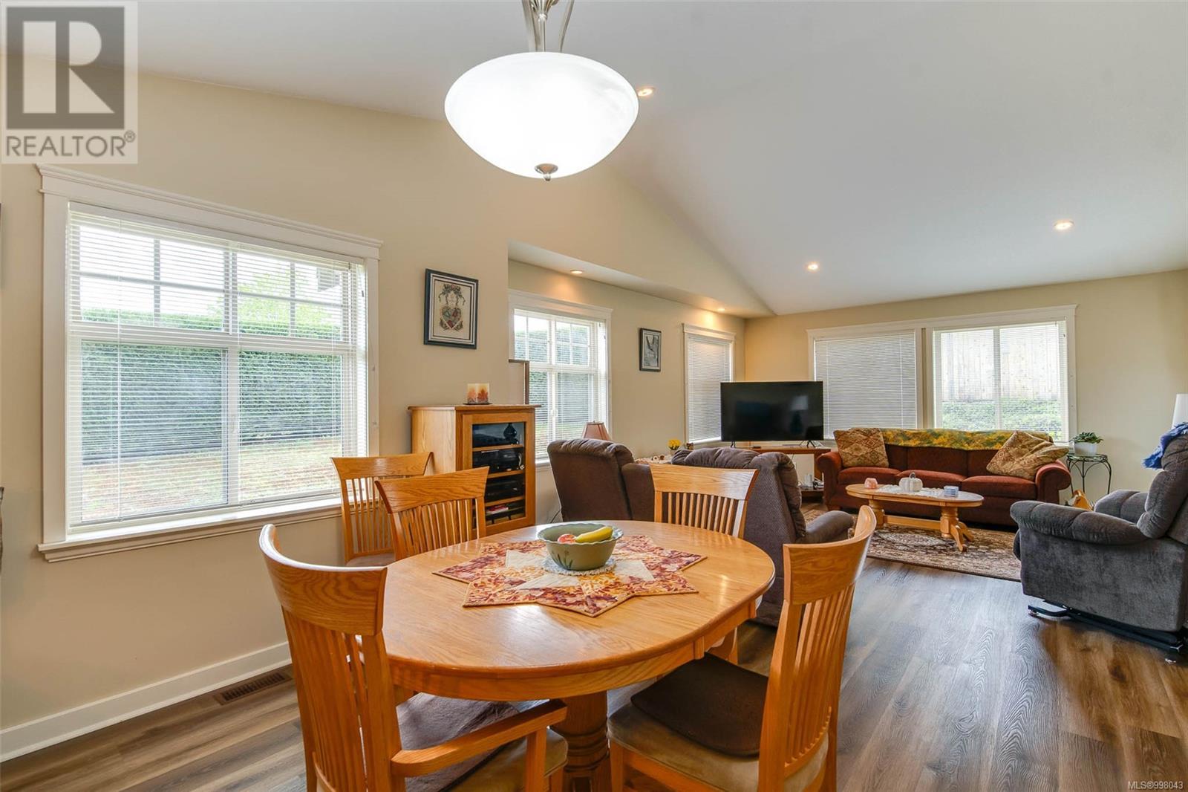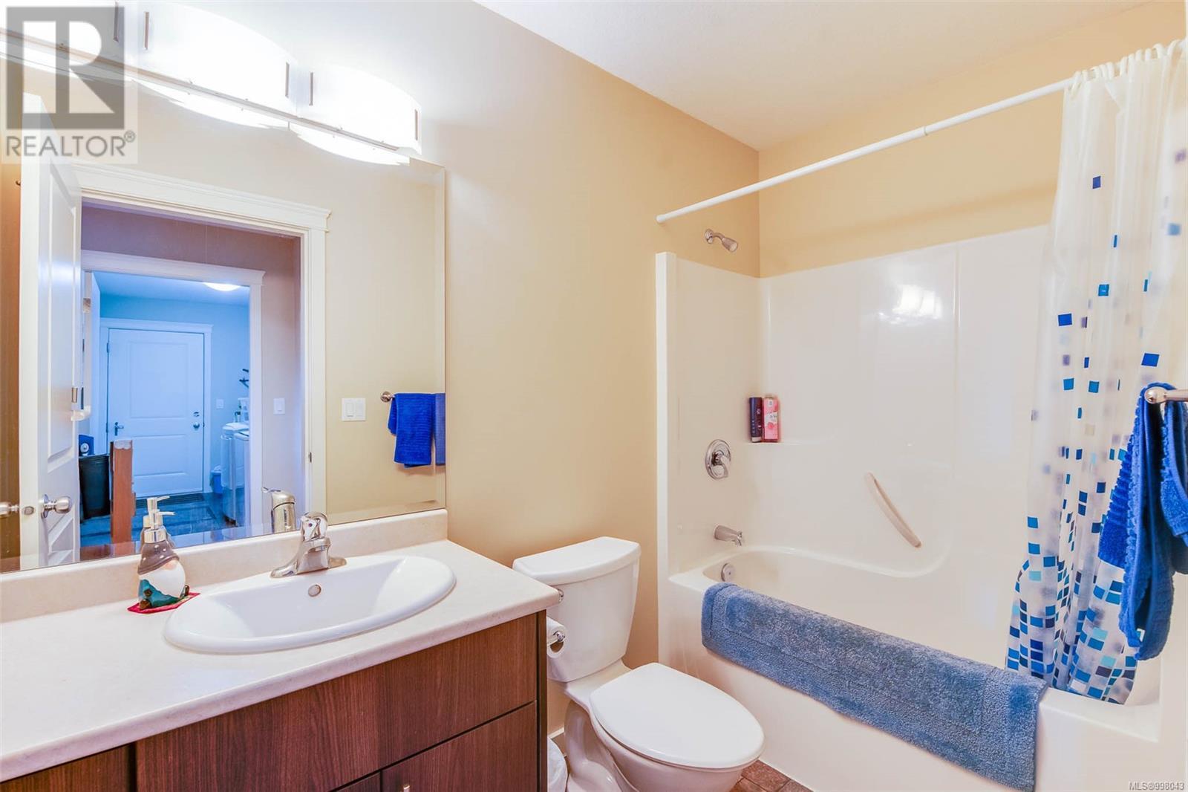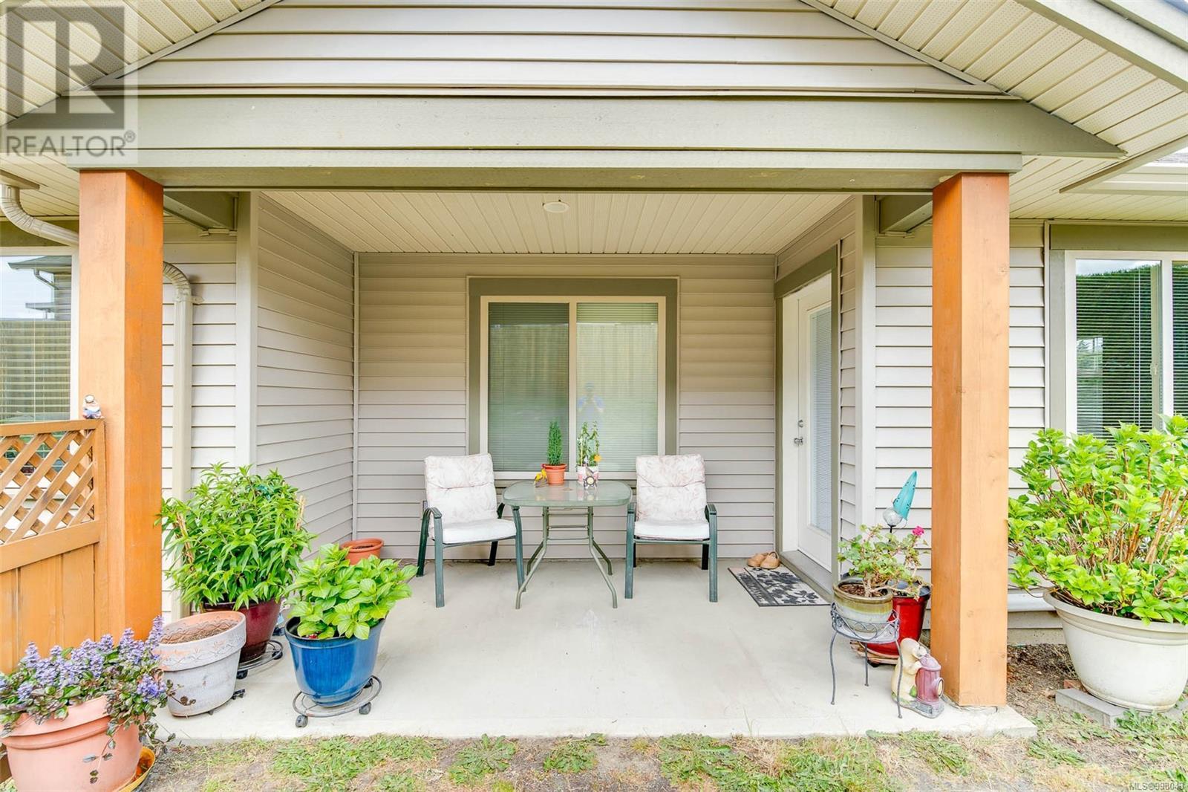1 3774 12th Ave Port Alberni, British Columbia V9Y 5A5
$465,000Maintenance,
$362.04 Monthly
Maintenance,
$362.04 MonthlyAffordable Independent Living - Terrace Lane Patio Home features a bright, spacious open concept kitchen-dining-living area with vaulted ceiling, a large primary bedroom with walk-in closet and three piece ensuite bath, a second bedroom or hobby room, main four piece bath and a separate laundry room. An attached double garage and a private outdoor patio area completes this package. Upgrades include a newer heatpump for year round comfort and newer luxury vinyl plank flooring. Conveniently located close to shopping, services, hospital, public transit and recreation facilities. Whether you are downsizing to a more manageable housing situation or looking for your first home, this could be the place for you. (id:48643)
Property Details
| MLS® Number | 998043 |
| Property Type | Single Family |
| Neigbourhood | Port Alberni |
| Community Features | Pets Allowed With Restrictions, Family Oriented |
| Parking Space Total | 2 |
Building
| Bathroom Total | 2 |
| Bedrooms Total | 2 |
| Constructed Date | 2010 |
| Cooling Type | Air Conditioned |
| Heating Fuel | Electric |
| Heating Type | Forced Air, Heat Pump |
| Size Interior | 1,292 Ft2 |
| Total Finished Area | 1292 Sqft |
| Type | Row / Townhouse |
Land
| Acreage | No |
| Zoning Description | Rm2 |
| Zoning Type | Residential |
Rooms
| Level | Type | Length | Width | Dimensions |
|---|---|---|---|---|
| Main Level | Bathroom | 3-Piece | ||
| Main Level | Bathroom | 4-Piece | ||
| Main Level | Laundry Room | 12'6 x 6'6 | ||
| Main Level | Bedroom | 10'0 x 12'2 | ||
| Main Level | Primary Bedroom | 14'10 x 11'1 | ||
| Main Level | Kitchen | 12'0 x 13'3 | ||
| Main Level | Living Room/dining Room | 28'1 x 13'3 |
https://www.realtor.ca/real-estate/28292280/1-3774-12th-ave-port-alberni-port-alberni
Contact Us
Contact us for more information

Gary Gray
garygray.realtor/
4201 Johnston Rd.
Port Alberni, British Columbia V9Y 5M8
(250) 723-5666
(800) 372-3931
(250) 723-1151
www.midislandrealty.com/

























