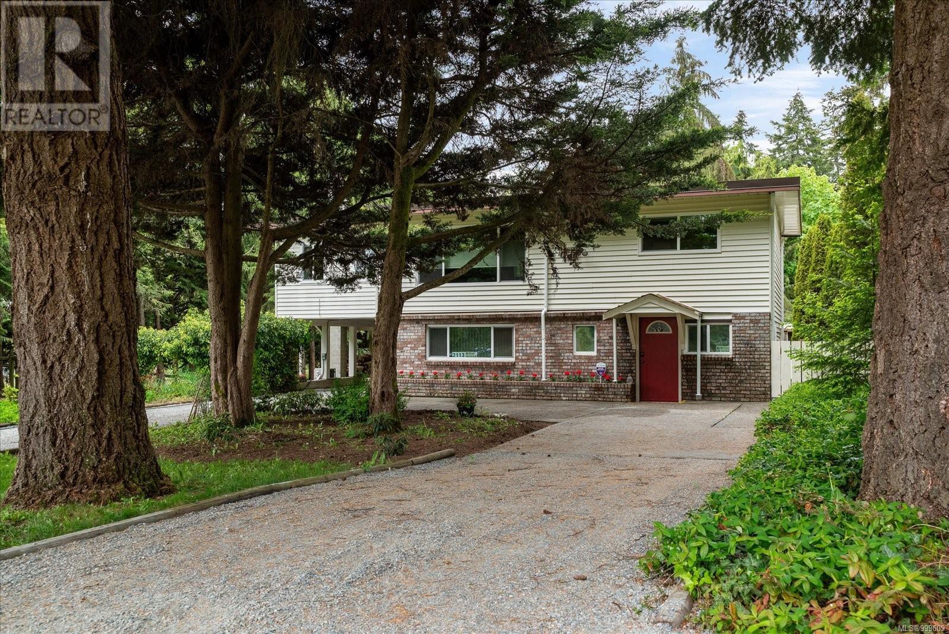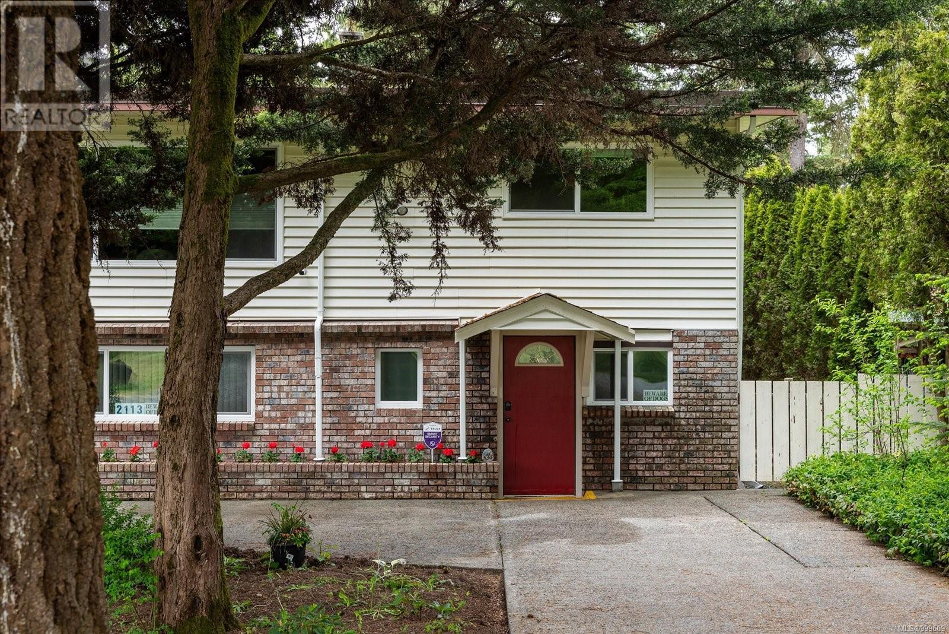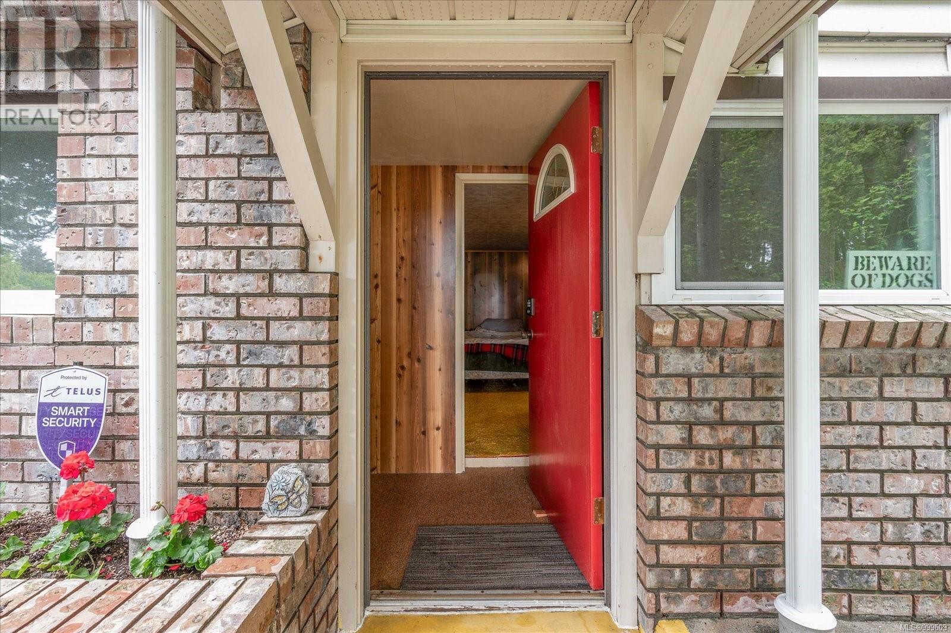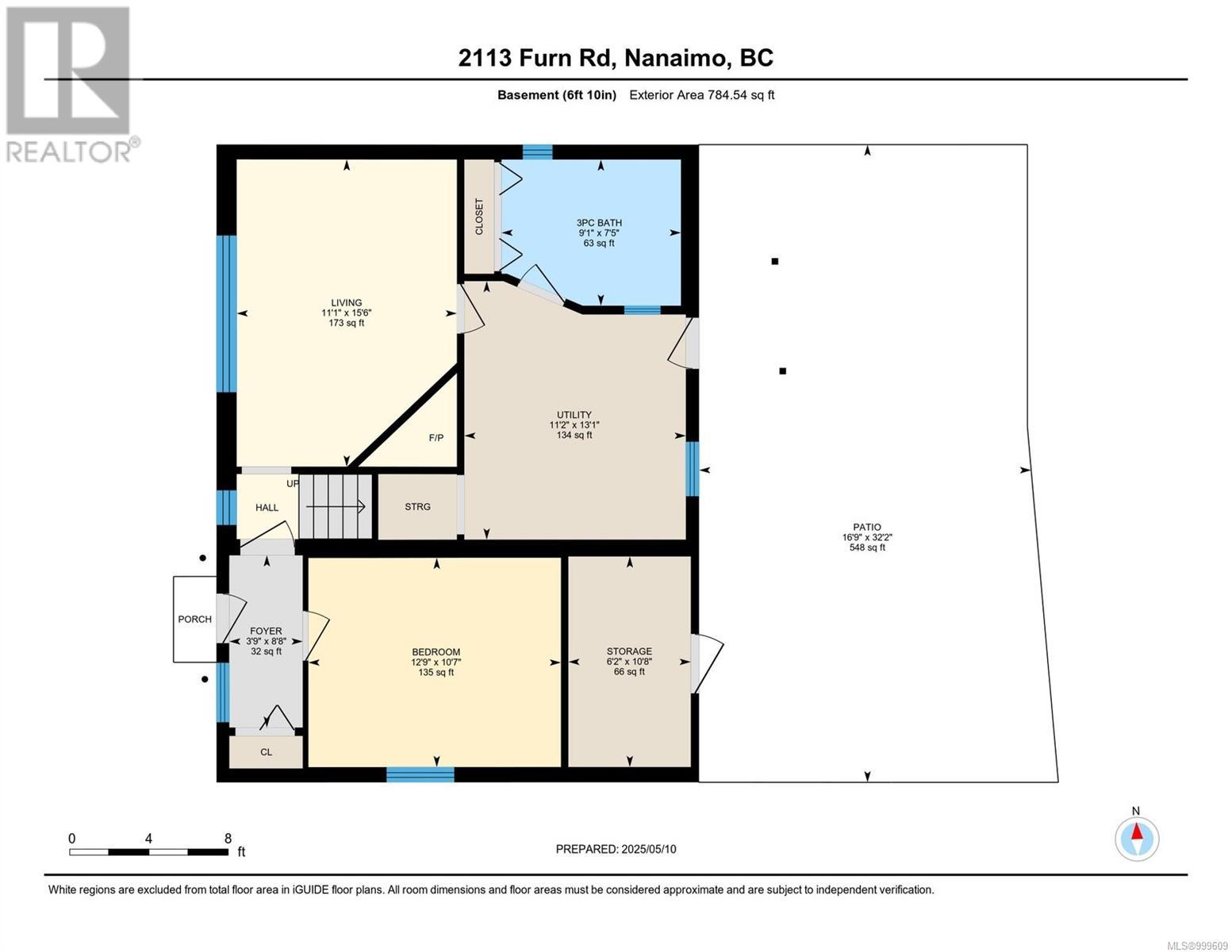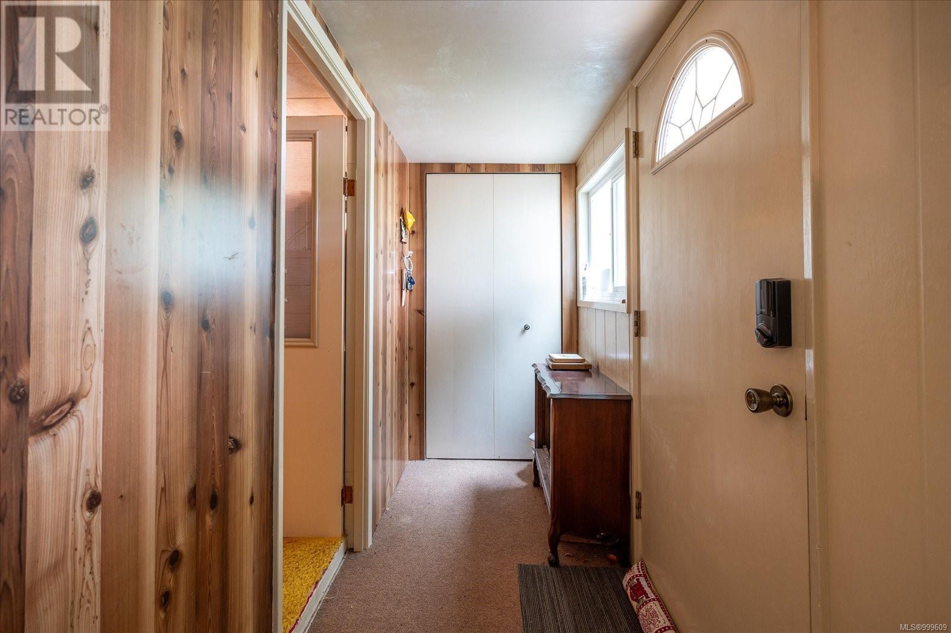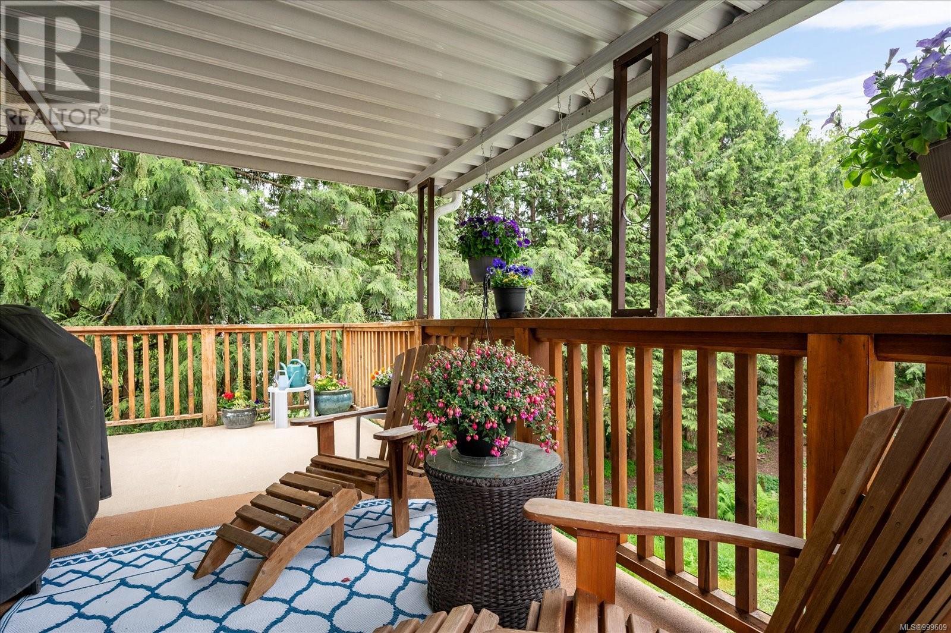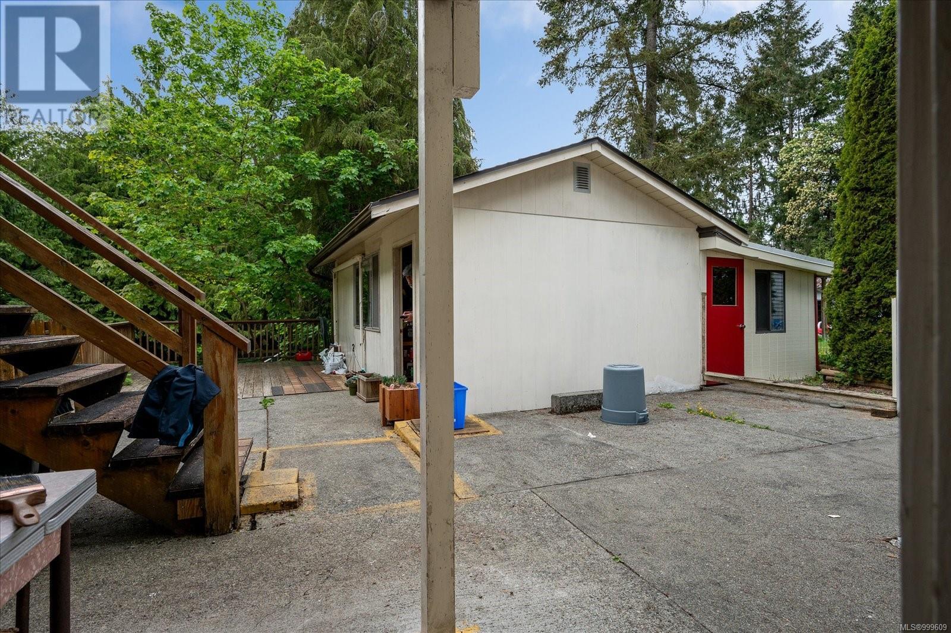2113 Furn Rd Nanaimo, British Columbia V9X 1J8
$729,000
Ray has been here many years. Raised a family with his wife and watched his children grow. It's now time to downsize. It's now time to go. This is a family home, through and through. Cedar Elementary (Grades K-7) is a 3 minute walk away and Cedar Secondary (Grades 8-12) is about a 35 minute walk, I'd say. There is a huge back yard where the dog can play fetch and plenty of space if you wanted to play catch. The workshop could be a great place to sculpt wood or I'd bet you'd set up that train set if you could! The lower area can potentially be converted into a secondary suite once the kids have gotten out on their own two feet. Private, quiet, safe and well appointed. Call your agent now, you won't be disappointed. (id:48643)
Property Details
| MLS® Number | 999609 |
| Property Type | Single Family |
| Neigbourhood | Cedar |
| Parking Space Total | 4 |
| Plan | Vip25457 |
| Structure | Workshop |
Building
| Bathroom Total | 2 |
| Bedrooms Total | 3 |
| Appliances | Refrigerator, Stove, Washer, Dryer |
| Constructed Date | 1965 |
| Cooling Type | Air Conditioned |
| Fireplace Present | Yes |
| Fireplace Total | 1 |
| Heating Fuel | Oil, Wood |
| Heating Type | Heat Pump |
| Size Interior | 1,760 Ft2 |
| Total Finished Area | 1520 Sqft |
| Type | House |
Land
| Access Type | Road Access |
| Acreage | No |
| Size Irregular | 15888 |
| Size Total | 15888 Sqft |
| Size Total Text | 15888 Sqft |
| Zoning Description | Rs2 |
| Zoning Type | Residential |
Rooms
| Level | Type | Length | Width | Dimensions |
|---|---|---|---|---|
| Lower Level | Storage | 10'8 x 6'2 | ||
| Lower Level | Utility Room | 13'1 x 11'2 | ||
| Lower Level | Entrance | 8'8 x 3'9 | ||
| Lower Level | Bathroom | 9'1 x 7'5 | ||
| Lower Level | Bedroom | 12'9 x 10'7 | ||
| Lower Level | Family Room | 15'6 x 11'1 | ||
| Main Level | Sunroom | 12'1 x 3'10 | ||
| Main Level | Bathroom | 6'0 x 8'0 | ||
| Main Level | Bedroom | 11'2 x 8'1 | ||
| Main Level | Primary Bedroom | 11'4 x 11'2 | ||
| Main Level | Living Room | 22'10 x 13'5 | ||
| Main Level | Dining Room | 16'0 x 11'4 | ||
| Main Level | Kitchen | 13'2 x 11'4 | ||
| Other | Workshop | 21'8 x 13'3 |
https://www.realtor.ca/real-estate/28300359/2113-furn-rd-nanaimo-cedar
Contact Us
Contact us for more information

Lyndon Bzdel
lyndonb.ca/
www.facebook.com/Lyndon-B-Real-Estate-Agent-Luxury-Strata-and-Homes-Senior-Services-1984608075098392
ca.linkedin.com/in/lyndon-bzdel-8aa3575a
P.o. Box 1443 - 516 1st Avenue
Ladysmith, British Columbia V9G 1A7
(250) 924-0113
www.pembertonholmesladysmith.com/

