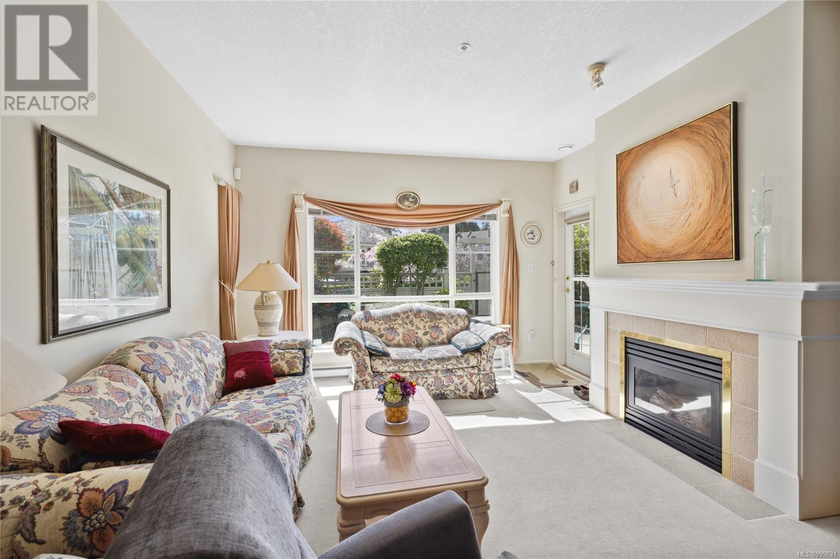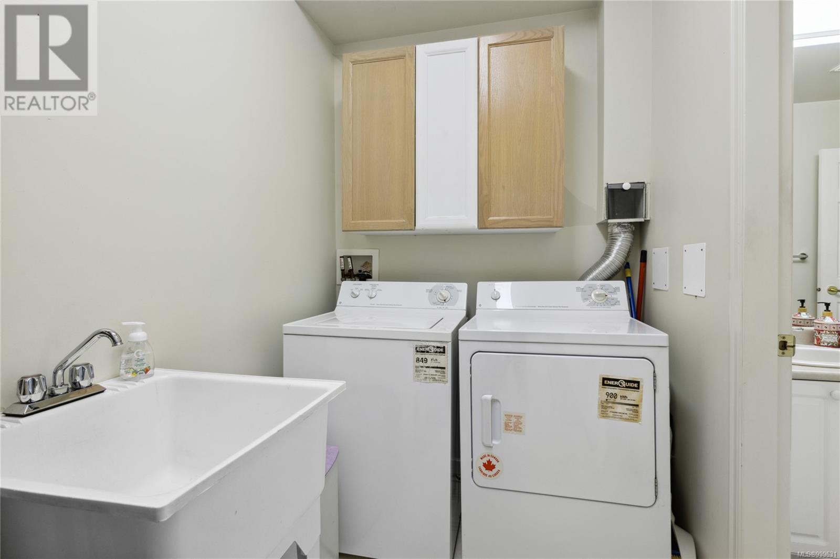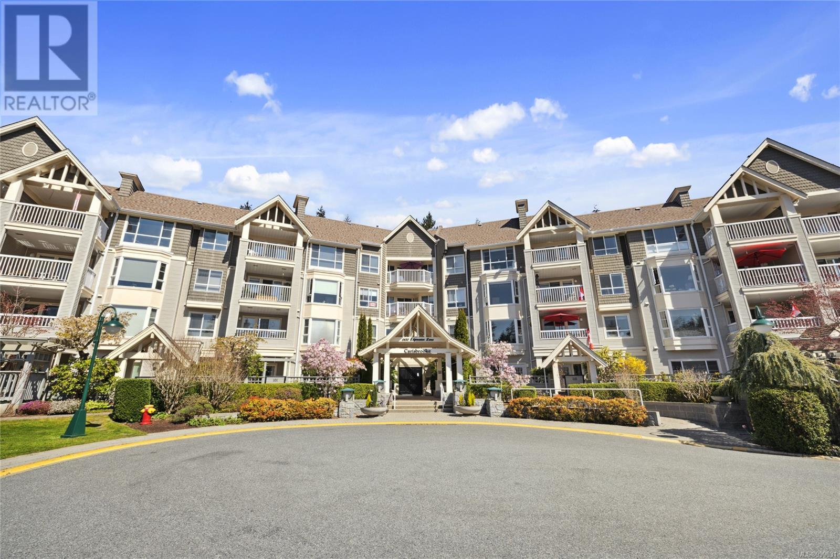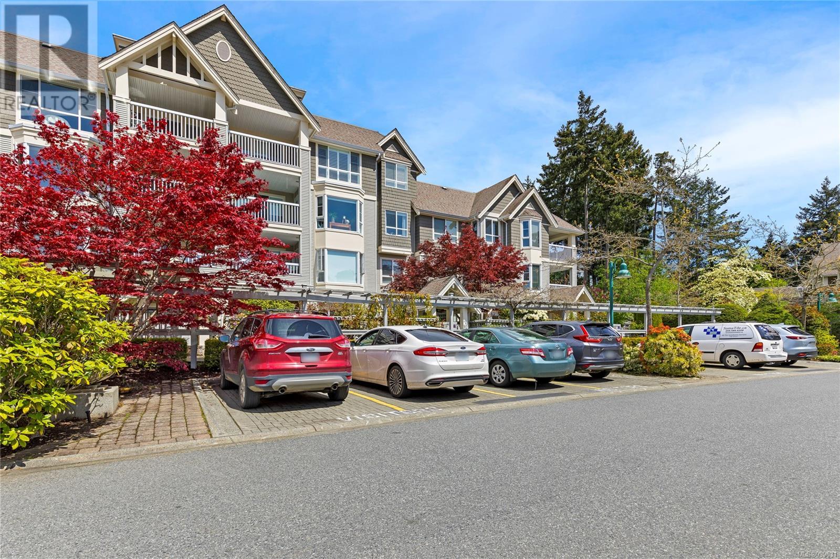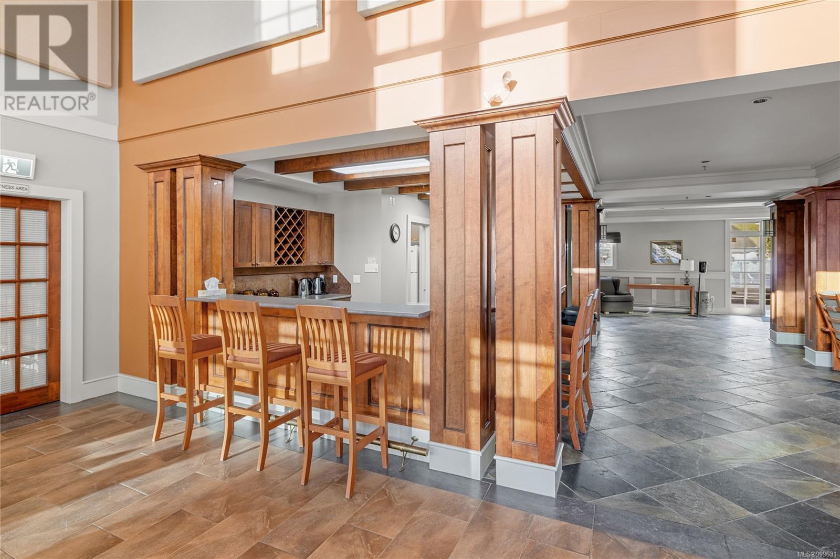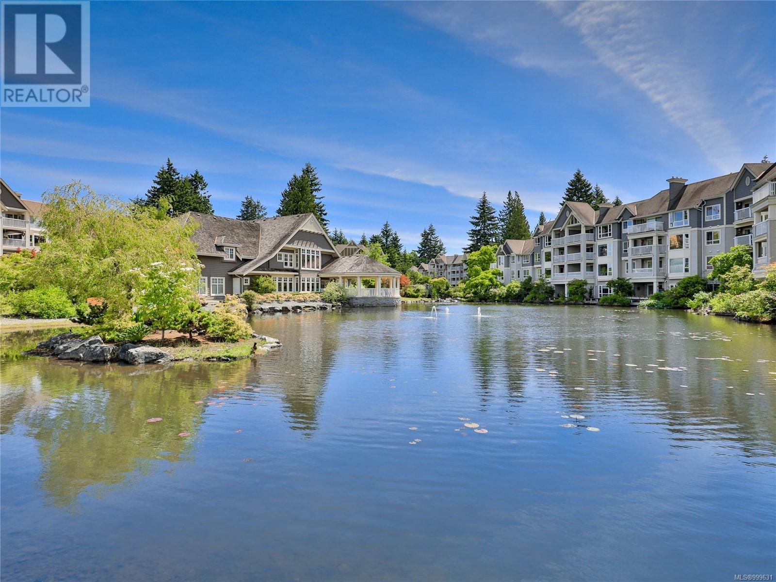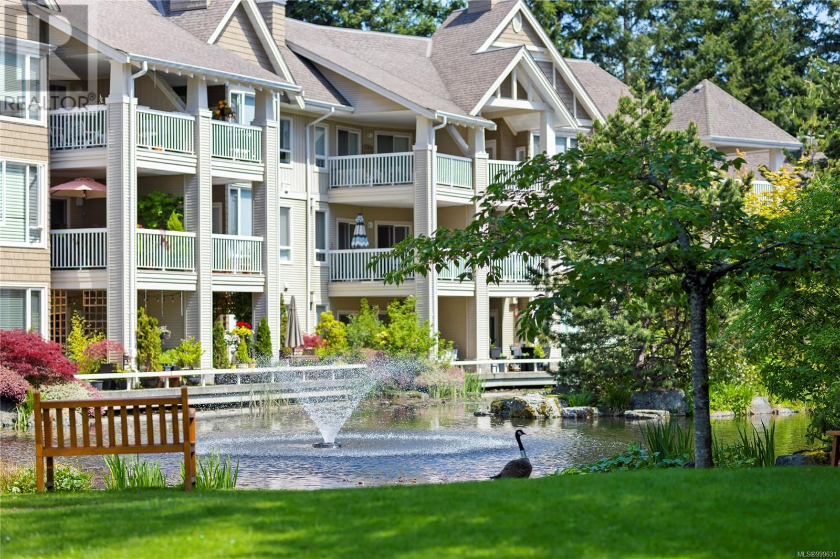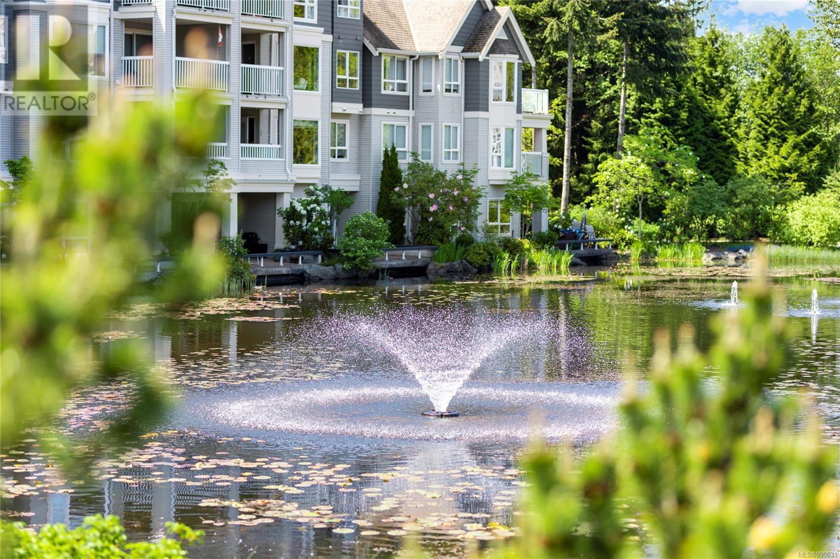101 5620 Edgewater Lane Nanaimo, British Columbia V9T 6K1
$575,000Maintenance,
$582.33 Monthly
Maintenance,
$582.33 MonthlyWelcome to this charming two-bedroom, two-bathroom ground-level condo located in the desirable Longwood community. Situated in a prime North Nanaimo location, this home offers unbeatable convenience with shopping at Longwood Station and the Oliver Woods Community Centre just steps away. Inside, you'll find an open-concept layout with a spacious living room featuring a cozy gas fireplace. The kitchen is equipped with three appliances and eating nook, while in-unit laundry adds everyday convenience. The inviting patio offers a private exterior entrance, making it ideal for pet owners or those who value easy access. The complex boasts a spectacular clubhouse complete with a games room, fitness area, and guest suites. With no age restrictions and a pet-friendly policy allowing one dog (up to 10kg) or one cat, this home offers comfort, community, and lifestyle all in one. All data and measurements are approximate and must be verified if fundamental. (id:48643)
Property Details
| MLS® Number | 999631 |
| Property Type | Single Family |
| Neigbourhood | North Nanaimo |
| Community Features | Pets Allowed, Family Oriented |
| Features | Central Location, Other |
| Parking Space Total | 1 |
Building
| Bathroom Total | 2 |
| Bedrooms Total | 2 |
| Constructed Date | 1997 |
| Cooling Type | None |
| Fireplace Present | Yes |
| Fireplace Total | 1 |
| Heating Fuel | Electric |
| Heating Type | Baseboard Heaters |
| Size Interior | 1,056 Ft2 |
| Total Finished Area | 1056 Sqft |
| Type | Apartment |
Parking
| Underground |
Land
| Acreage | No |
| Size Irregular | 1056 |
| Size Total | 1056 Sqft |
| Size Total Text | 1056 Sqft |
| Zoning Description | R8 |
| Zoning Type | Multi-family |
Rooms
| Level | Type | Length | Width | Dimensions |
|---|---|---|---|---|
| Main Level | Laundry Room | 8'3 x 5'4 | ||
| Main Level | Bathroom | 3-Piece | ||
| Main Level | Bedroom | 9'9 x 9'1 | ||
| Main Level | Ensuite | 4-Piece | ||
| Main Level | Primary Bedroom | 11'7 x 13'2 | ||
| Main Level | Dining Nook | 8 ft | 8 ft x Measurements not available | |
| Main Level | Kitchen | 9 ft | 9 ft x Measurements not available | |
| Main Level | Dining Room | 10'9 x 8'7 | ||
| Main Level | Living Room | 12'10 x 18'7 |
https://www.realtor.ca/real-estate/28305308/101-5620-edgewater-lane-nanaimo-north-nanaimo
Contact Us
Contact us for more information

Joan Miller
Personal Real Estate Corporation
www.youtube.com/embed/uFRT-l1TJbg
www.millerrealestate.com/
www.facebook.com/MillerRealEstateRemaxOfNanaimo?ref=hl
#1 - 5140 Metral Drive
Nanaimo, British Columbia V9T 2K8
(250) 751-1223
(800) 916-9229
(250) 751-1300
www.remaxofnanaimo.com/




