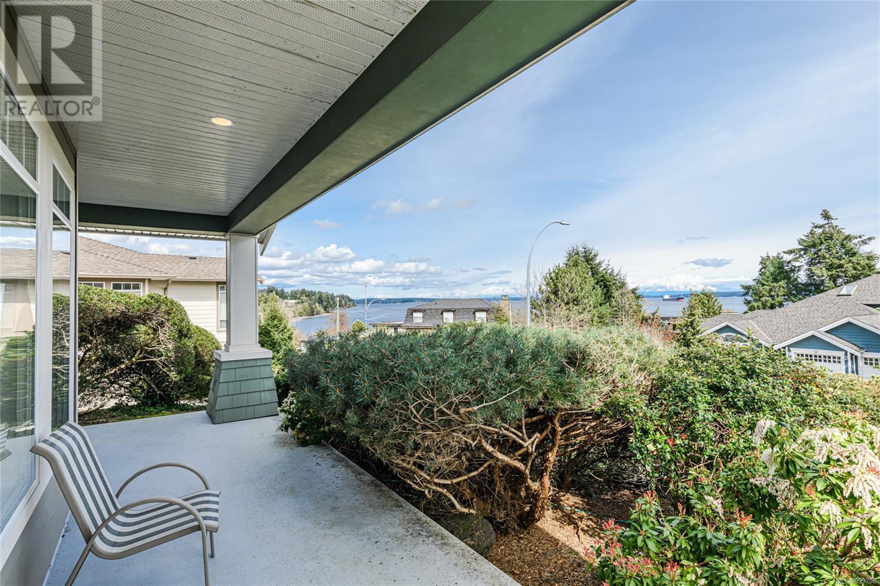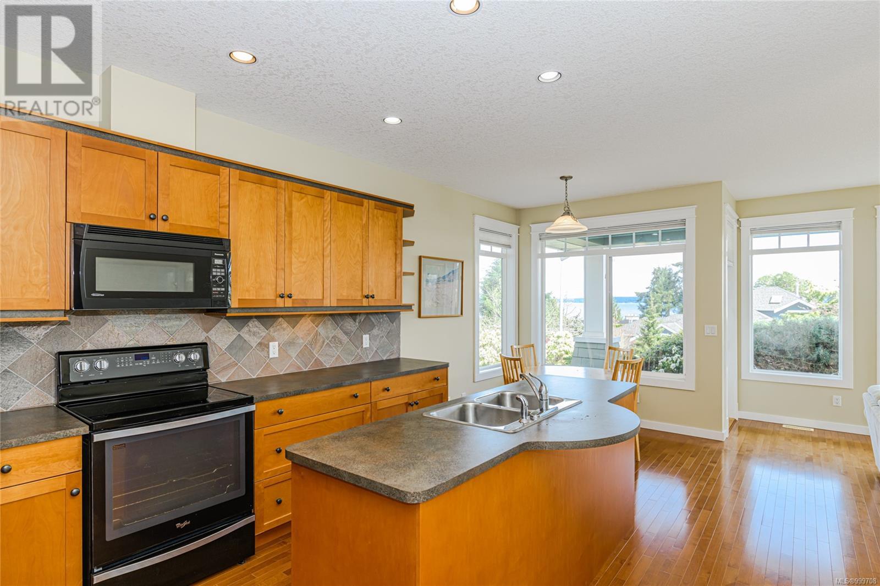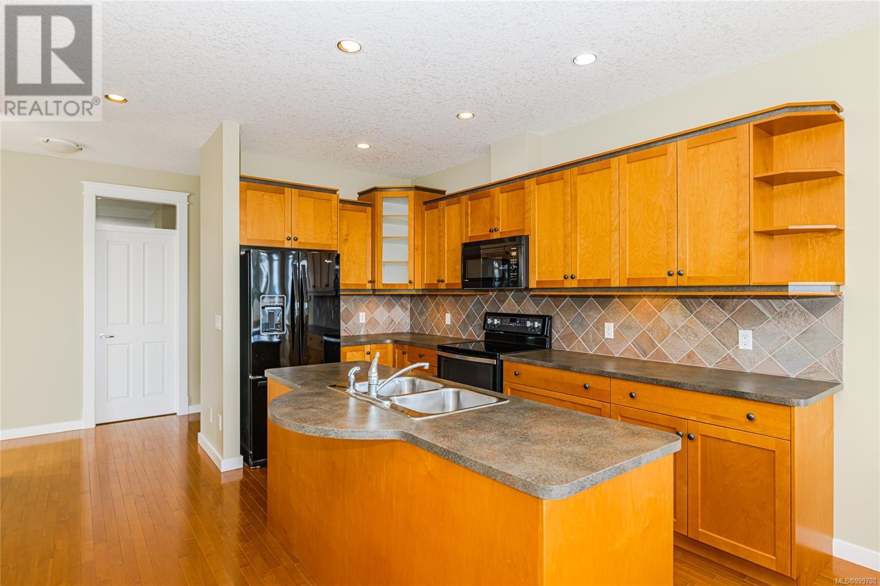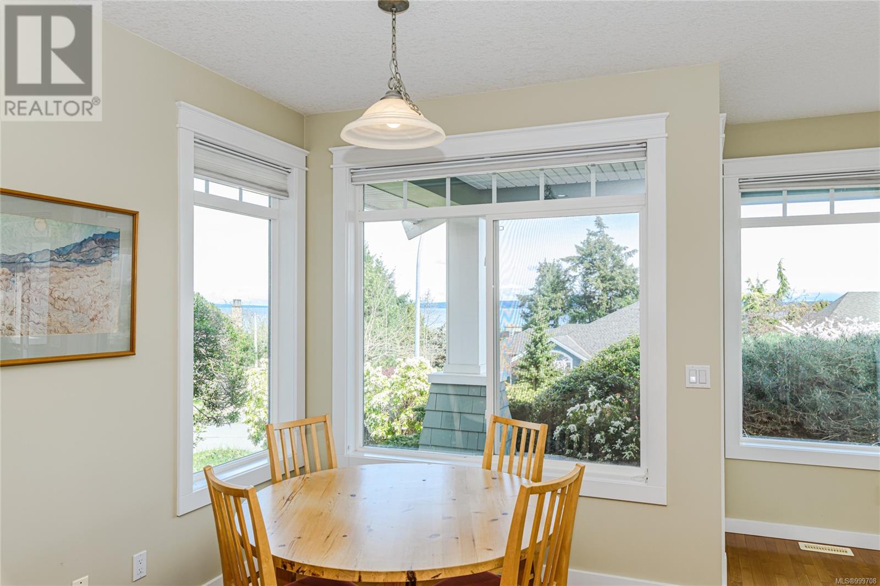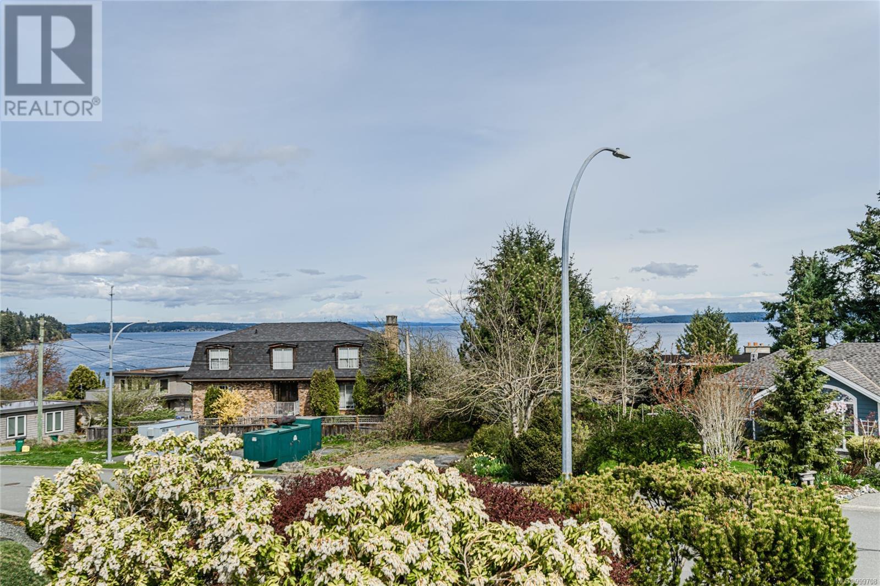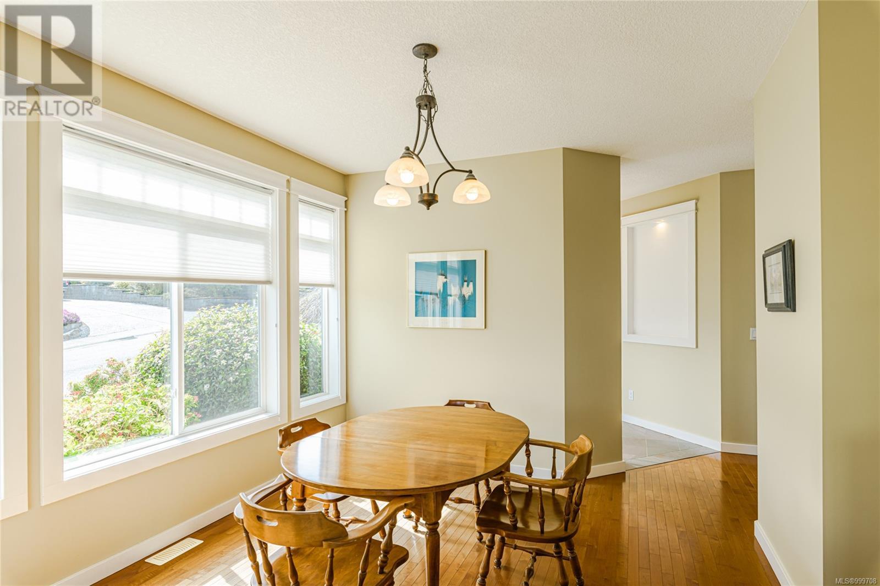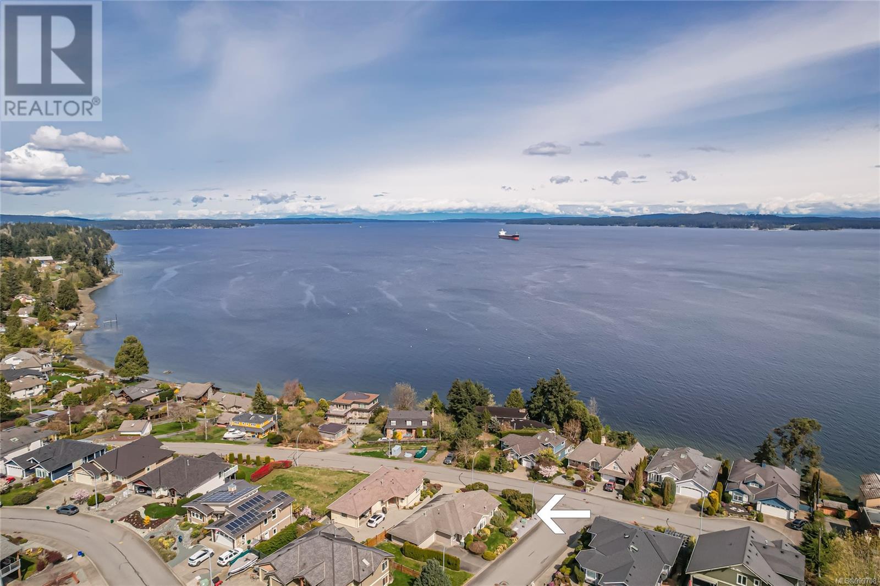10103 Orca View Terr Chemainus, British Columbia V0R 1K2
$849,900
Welcome to a beautiful Chemainus ocean view rancher, offering over 1540 square feet of single-level living. Built in 2003, this home is well-maintained and combines style and comfort! Step inside and be greeted by a tiled entry, 9-foot ceilings, hardwood floors, and ocean views from the kitchen, living room and primary bedroom from windows that fill the home with natural light throughout the day. Open the windows and enjoy the natural ocean breeze. The layout offers a kitchen featuring wood shaker cabinets, an island ideal for gatherings, with an eating nook with door access to the front deck, a cozy gas fireplace in the living room, open to the dining room. The primary suite features a soaker tub, a separate shower with a seat and a walk-in closet. There are two additional bedrooms and a four-piece guest bathroom. Outside, enjoy mature landscaping and a deck facing the ocean while offering privacy. This home is located on a quiet no-through street across the street from the ocean. (id:48643)
Property Details
| MLS® Number | 999708 |
| Property Type | Single Family |
| Neigbourhood | Chemainus |
| Features | Corner Site, Other |
| Parking Space Total | 4 |
| View Type | Ocean View |
Building
| Bathroom Total | 2 |
| Bedrooms Total | 3 |
| Appliances | Refrigerator, Stove, Washer, Dryer |
| Architectural Style | Other |
| Constructed Date | 2003 |
| Cooling Type | None |
| Fireplace Present | Yes |
| Fireplace Total | 1 |
| Heating Fuel | Natural Gas |
| Heating Type | Forced Air |
| Size Interior | 1,543 Ft2 |
| Total Finished Area | 1543 Sqft |
| Type | House |
Land
| Access Type | Road Access |
| Acreage | No |
| Size Irregular | 7894 |
| Size Total | 7894 Sqft |
| Size Total Text | 7894 Sqft |
| Zoning Description | R3 |
| Zoning Type | Residential |
Rooms
| Level | Type | Length | Width | Dimensions |
|---|---|---|---|---|
| Main Level | Laundry Room | 7 ft | 6 ft | 7 ft x 6 ft |
| Main Level | Entrance | 7 ft | 7 ft x Measurements not available | |
| Main Level | Bedroom | 10'5 x 9'7 | ||
| Main Level | Bedroom | 10 ft | Measurements not available x 10 ft | |
| Main Level | Bathroom | 8 ft | 5 ft | 8 ft x 5 ft |
| Main Level | Ensuite | 10'5 x 8'6 | ||
| Main Level | Primary Bedroom | 17 ft | 17 ft x Measurements not available | |
| Main Level | Dining Nook | 12 ft | Measurements not available x 12 ft | |
| Main Level | Dining Room | 11 ft | 11 ft x Measurements not available | |
| Main Level | Living Room | 14 ft | 11 ft | 14 ft x 11 ft |
| Main Level | Kitchen | 13 ft | 12 ft | 13 ft x 12 ft |
https://www.realtor.ca/real-estate/28309937/10103-orca-view-terr-chemainus-chemainus
Contact Us
Contact us for more information

Jackie Wood
www.jackiewood.ca/
www.facebook.com/JackieWoodRealtor/
www.linkedin.com/in/jackiewoodrealestate/
twitter.com/JackieWoodAgent
www.instagram.com/cowichanrealtor/
23 Queens Road
Duncan, British Columbia V9L 2W1
(250) 746-8123
(250) 746-8115
www.pembertonholmesduncan.com/


