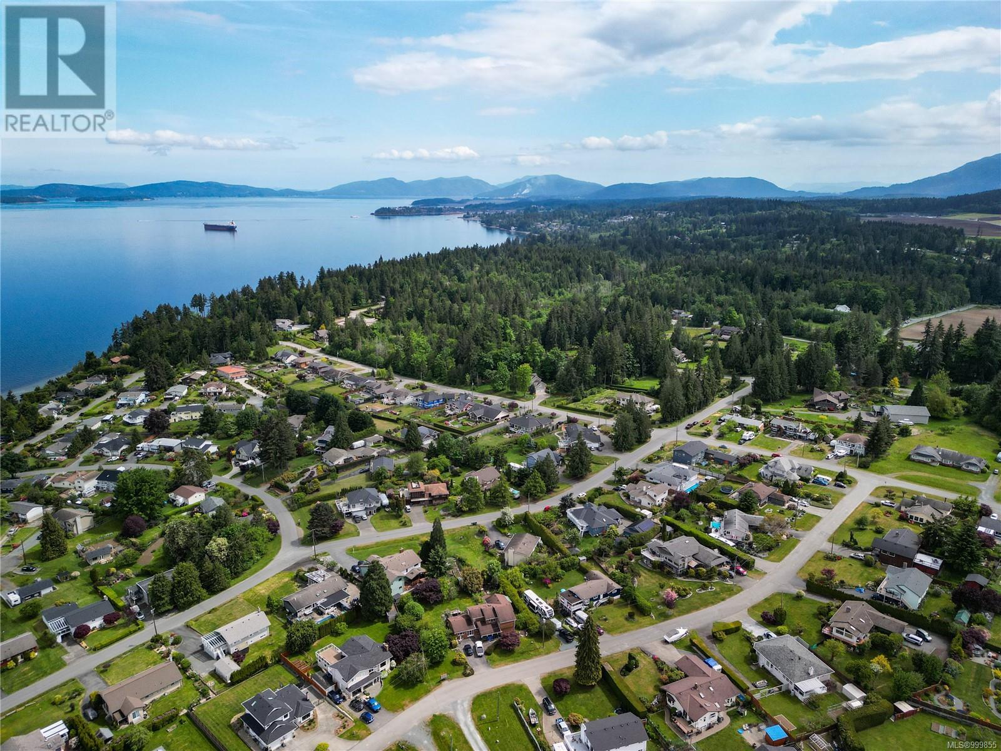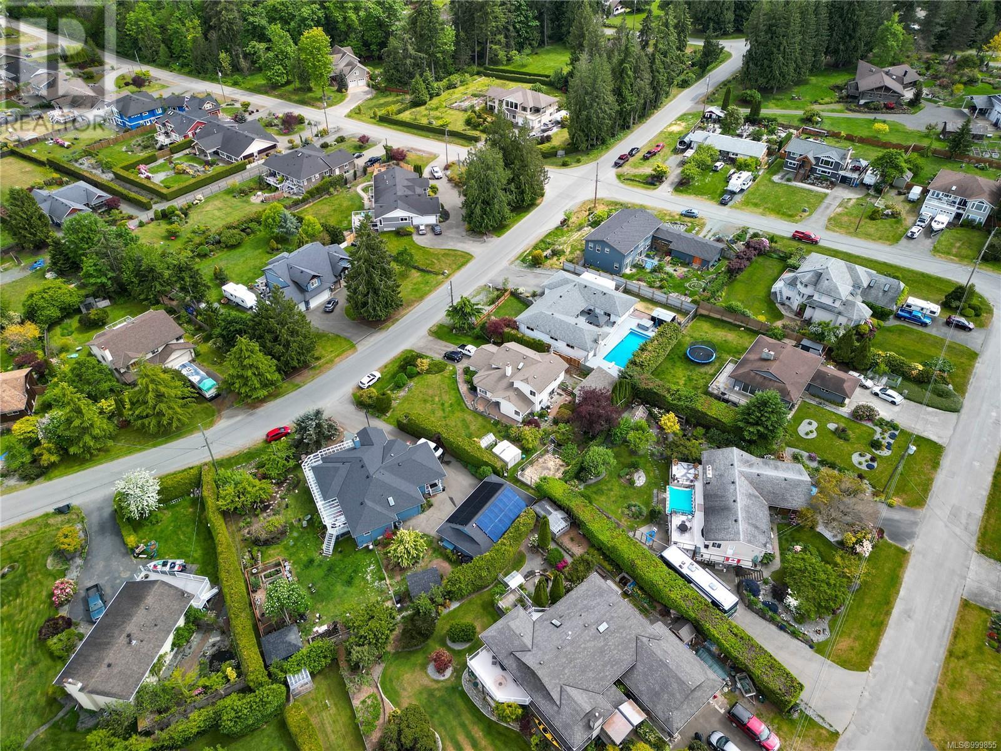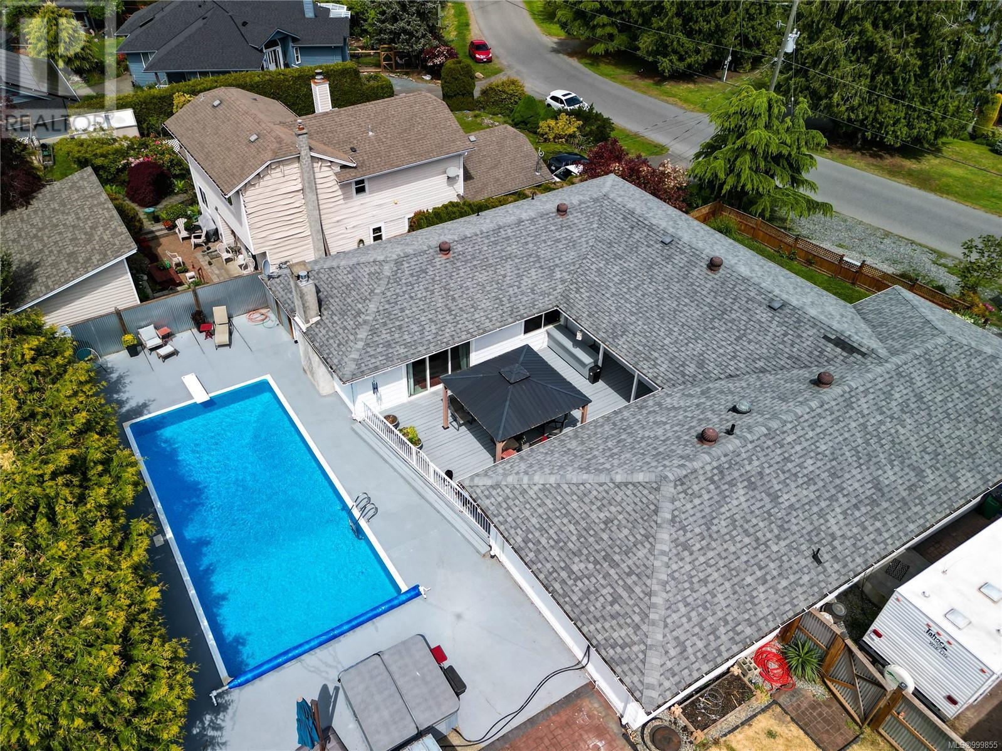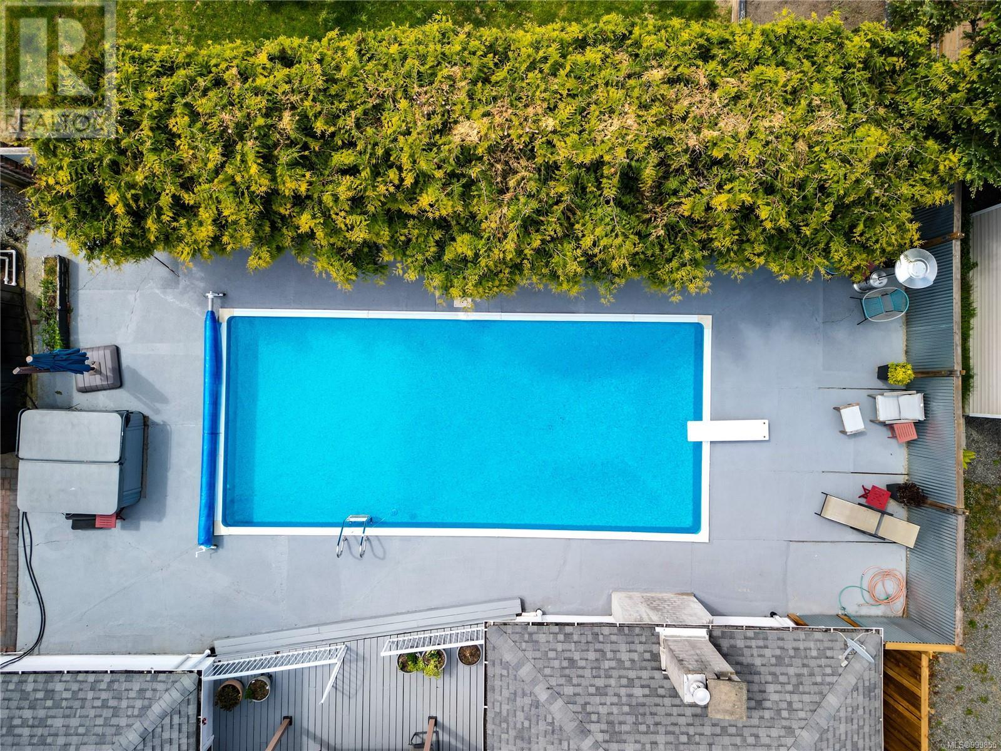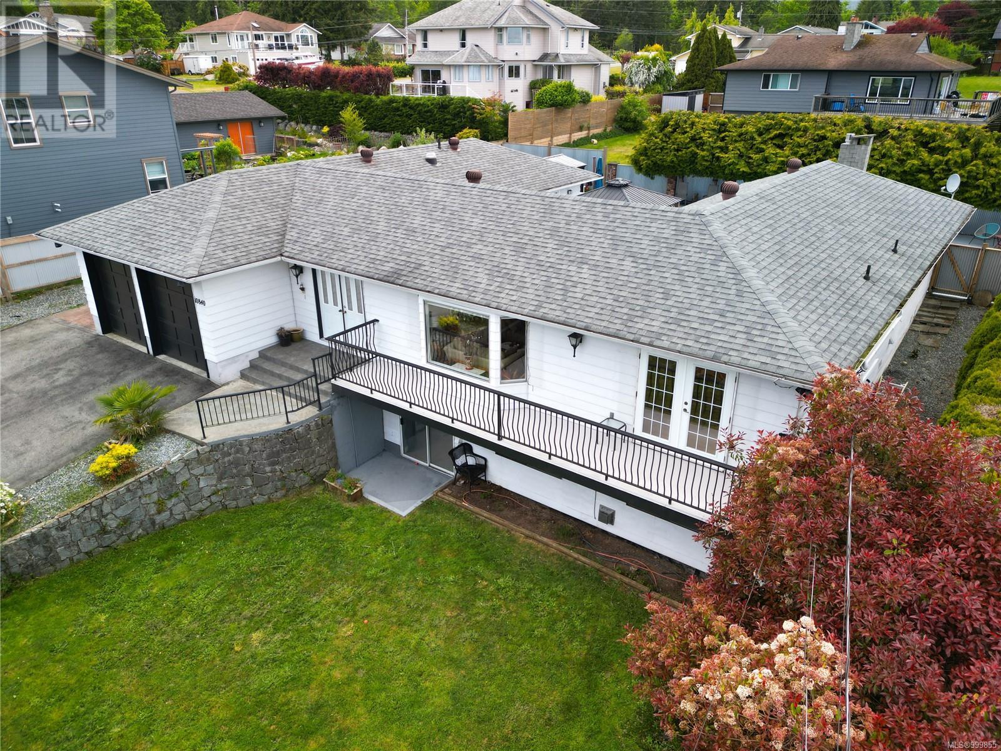10840 Olsen Rd Saltair, British Columbia V9G 2B4
$924,900
Welcome to Saltair, one of Vancouver Island’s most desirable oceanside communities. This beautifully maintained home offers over 3,000 sq ft of living space and a flexible floor plan for multi-generational living, a recreational getaway, or relaxed retirement by the sea. The 2,000 sq ft main level features a bright, open-concept sitting room and kitchen with eating nook, ideal for casual living and entertaining. At the front of the home, enjoy ocean views from the spacious formal dining room and elegant living room. The courtyard-style layout provides seamless outdoor access, with patio doors leading from the kitchen and the primary suite to a large, sunny poolside deck—perfect for summer lounging and outdoor gatherings. Downstairs, you’ll find two additional bedrooms and plenty of space for guests, hobbies, or home office needs. Further highlights include RV parking, outdoor storage, and a generous two-car garage with ample room for vehicles and recreational gear. Set on a quiet street just a short walk to several beach access points and the local grocery store, and only a 5-minute drive to either Ladysmith or Chemainus, this is coastal living at its finest. Don’t miss your chance to own a piece of paradise in Saltair. (id:48643)
Property Details
| MLS® Number | 999855 |
| Property Type | Single Family |
| Neigbourhood | Saltair |
| Features | Private Setting |
| Parking Space Total | 4 |
| View Type | Ocean View |
Building
| Bathroom Total | 3 |
| Bedrooms Total | 3 |
| Constructed Date | 1975 |
| Cooling Type | Fully Air Conditioned, Wall Unit |
| Fireplace Present | Yes |
| Fireplace Total | 2 |
| Heating Fuel | Electric |
| Heating Type | Baseboard Heaters, Heat Pump |
| Size Interior | 3,010 Ft2 |
| Total Finished Area | 3010 Sqft |
| Type | House |
Land
| Acreage | No |
| Size Irregular | 11241 |
| Size Total | 11241 Sqft |
| Size Total Text | 11241 Sqft |
| Zoning Description | R3 |
| Zoning Type | Residential |
Rooms
| Level | Type | Length | Width | Dimensions |
|---|---|---|---|---|
| Lower Level | Mud Room | 11'2 x 6'1 | ||
| Lower Level | Bathroom | 4-Piece | ||
| Lower Level | Bedroom | 12'6 x 9'6 | ||
| Lower Level | Bedroom | 16'5 x 12'6 | ||
| Main Level | Bathroom | 4-Piece | ||
| Main Level | Entrance | 7'5 x 6'2 | ||
| Main Level | Living Room | 19'8 x 15'1 | ||
| Main Level | Dining Room | 16'1 x 11'6 | ||
| Main Level | Kitchen | 14'10 x 8'9 | ||
| Main Level | Family Room | 19'4 x 17'5 | ||
| Main Level | Primary Bedroom | 19'4 x 12'5 | ||
| Main Level | Ensuite | 4-Piece | ||
| Main Level | Laundry Room | 9'9 x 9'4 |
https://www.realtor.ca/real-estate/28317620/10840-olsen-rd-saltair-saltair
Contact Us
Contact us for more information

Scott Lissa
Personal Real Estate Corporation
www.nanaimore.com/
www.facebook.com/nanaimore/
www.linkedin.com/in/scottlissa/
www.instagram.com/scotts_island_life/
#2 - 3179 Barons Rd
Nanaimo, British Columbia V9T 5W5
(833) 817-6506
(866) 253-9200
www.exprealty.ca/





