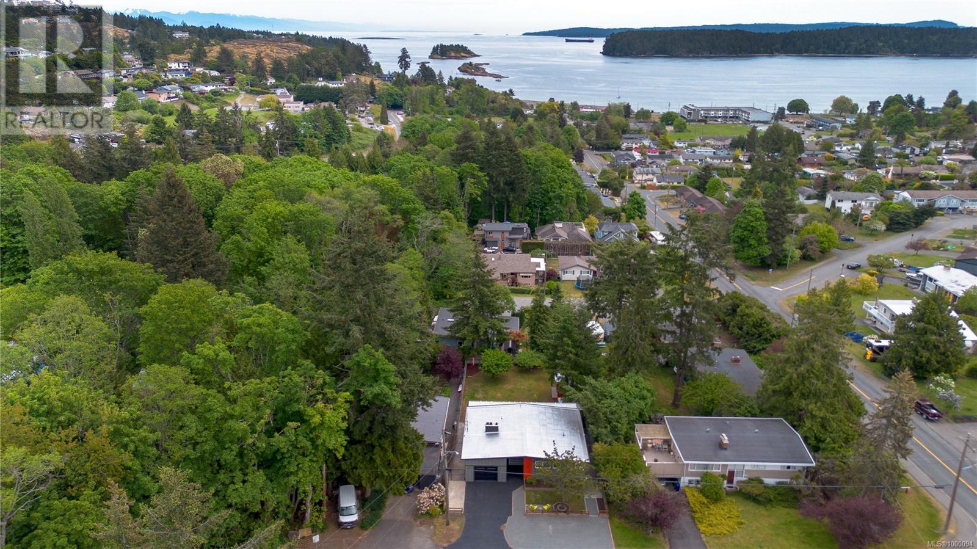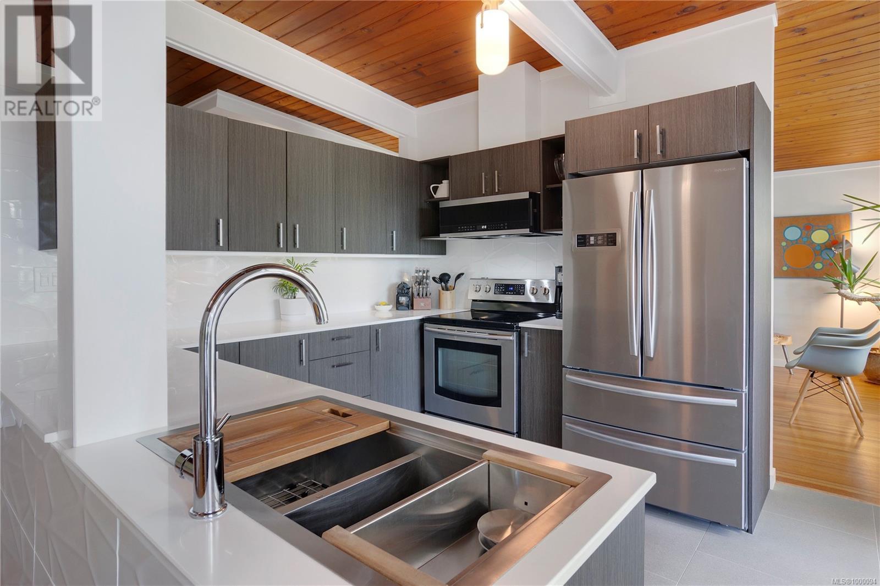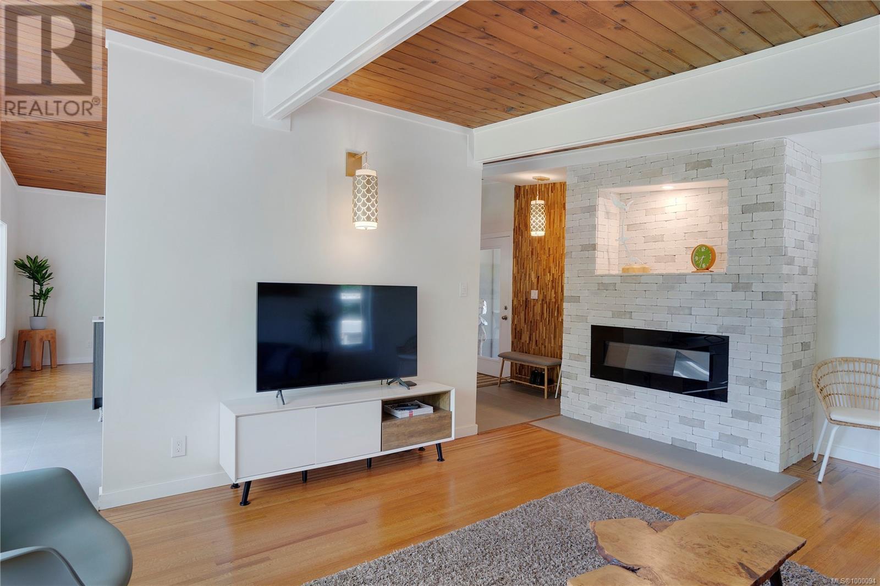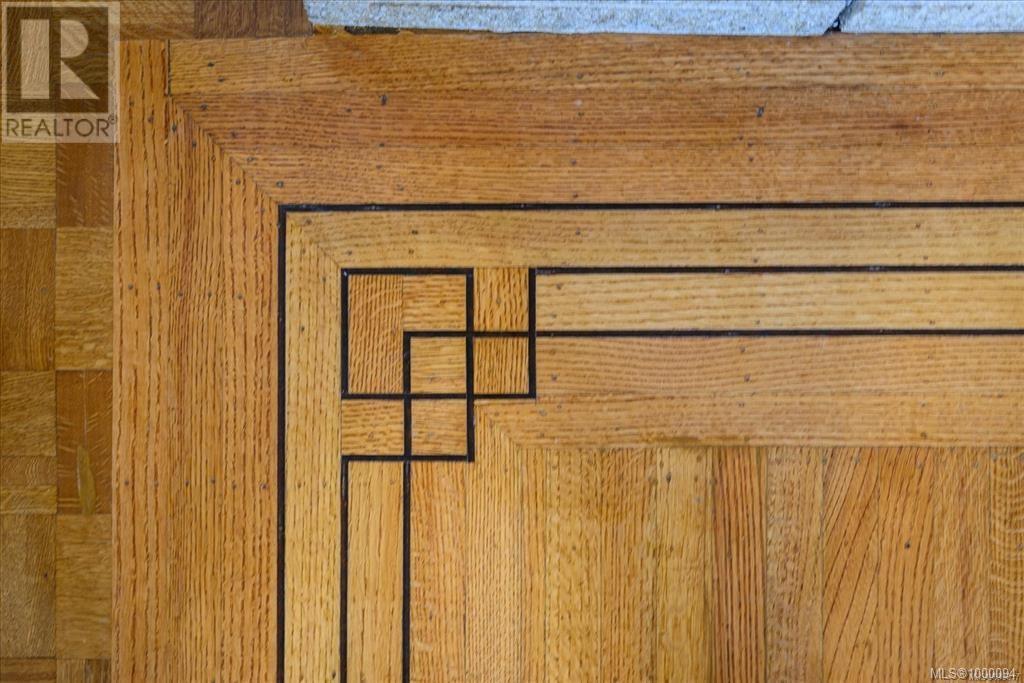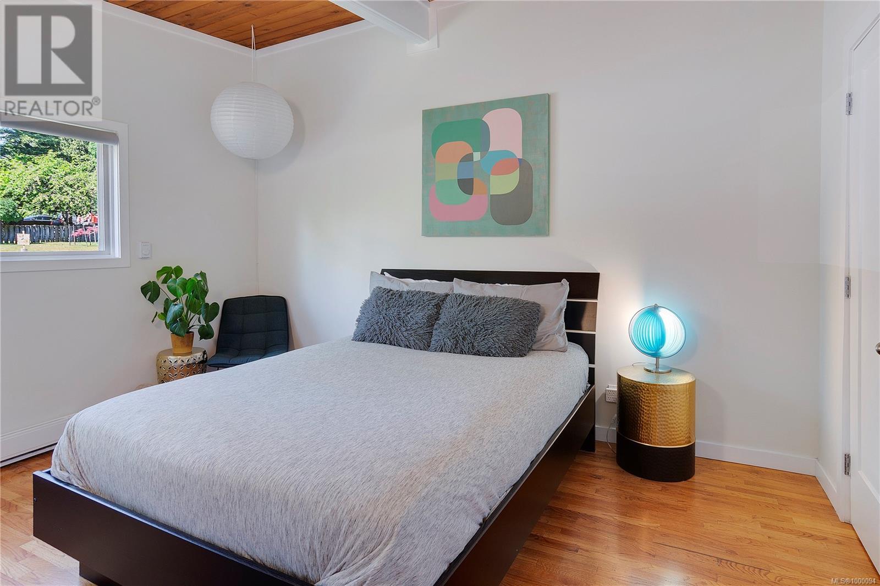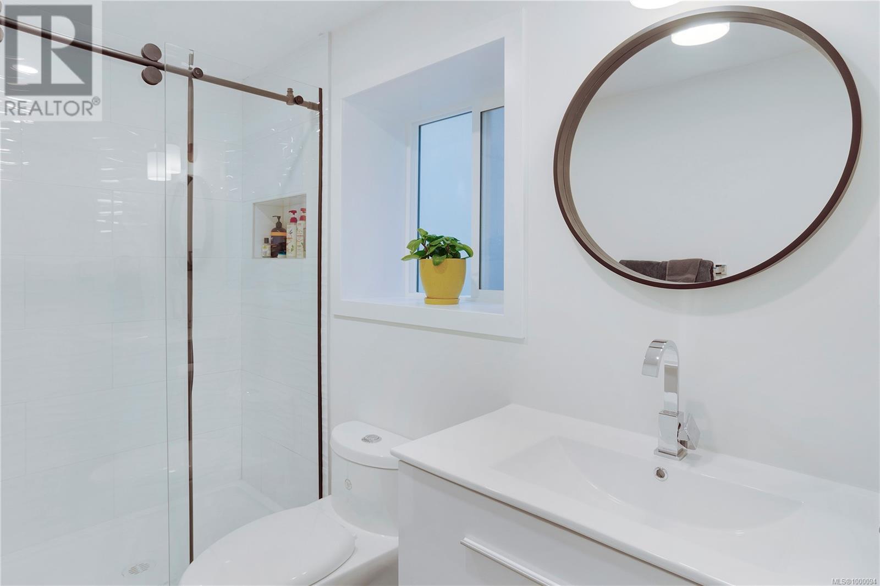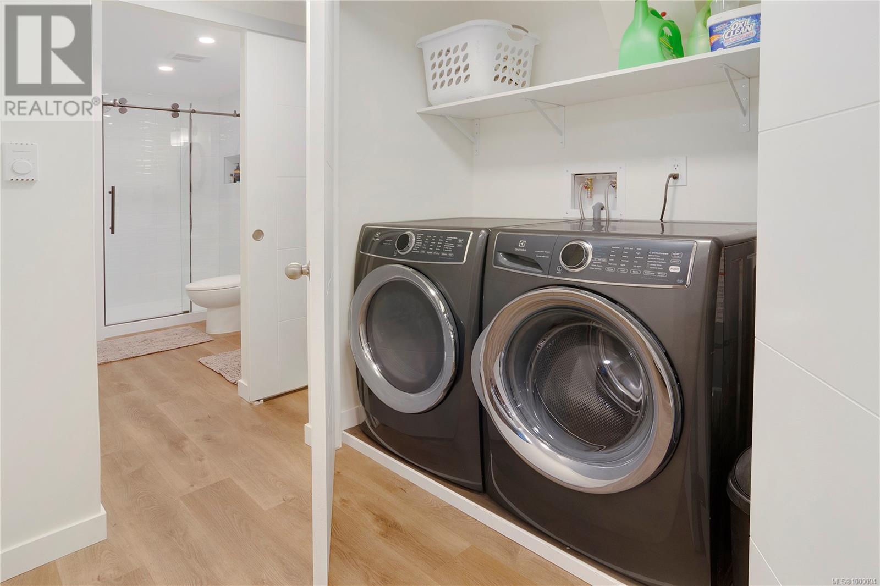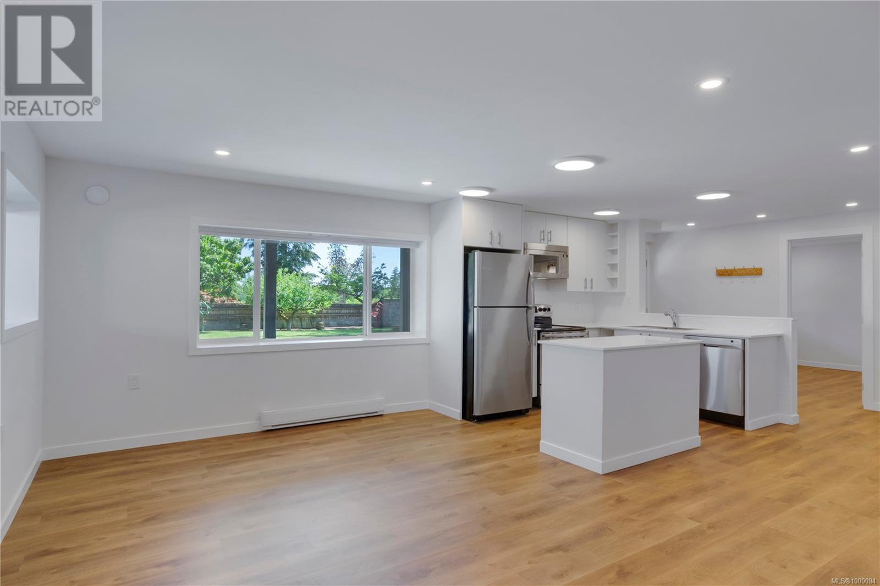2910 Haliday Cres Nanaimo, British Columbia V9T 1B1
$989,900
Live the west coast lifestyle in this beautifully renovated main level entry home with ocean view in Nanaimo’s highly sought-after Departure Bay.Thoughtfully updated inside and out, this home blends timeless charm with modern comfort—featuring a fully refreshed exterior, updated systems, and a light-filled interior that preserves its original hardwood floors and mid-century character.The main floor offers vaulted ceilings, open-concept living, and 4 bedrooms + 2 1/2 bathrooms, including a primary with ensuite. Step out to the rear deck to enjoy ocean breezes and relaxed outdoor living. On the lower level, a 1-bedroom suite with private entry provides ideal flexibility for guests, multi-generational living or rental income. The fully fenced backyard is a private oasis with mature apple, plum, and cherry trees. Just a short stroll to Departure Bay Beach, Woodstream Park, schools, shopping, and cafes—this location offers the perfect balance of convenience and west coast charm. (id:48643)
Property Details
| MLS® Number | 1000094 |
| Property Type | Single Family |
| Neigbourhood | Departure Bay |
| Features | Other, Rectangular |
| Parking Space Total | 4 |
| Structure | Shed |
| View Type | Ocean View |
Building
| Bathroom Total | 4 |
| Bedrooms Total | 5 |
| Architectural Style | Westcoast, Other |
| Constructed Date | 1960 |
| Cooling Type | Air Conditioned |
| Fireplace Present | Yes |
| Fireplace Total | 2 |
| Heating Fuel | Electric |
| Heating Type | Baseboard Heaters, Heat Pump |
| Size Interior | 2,606 Ft2 |
| Total Finished Area | 2606 Sqft |
| Type | House |
Land
| Access Type | Road Access |
| Acreage | No |
| Size Irregular | 8400 |
| Size Total | 8400 Sqft |
| Size Total Text | 8400 Sqft |
| Zoning Description | R5 |
| Zoning Type | Residential |
Rooms
| Level | Type | Length | Width | Dimensions |
|---|---|---|---|---|
| Lower Level | Bathroom | 3-Piece | ||
| Lower Level | Bedroom | 9 ft | Measurements not available x 9 ft | |
| Lower Level | Bathroom | 4-Piece | ||
| Lower Level | Bedroom | 12'1 x 9'1 | ||
| Lower Level | Living Room | 17'10 x 11'5 | ||
| Lower Level | Dining Room | 9'3 x 8'2 | ||
| Lower Level | Kitchen | 8'6 x 9'1 | ||
| Lower Level | Family Room | 12'3 x 11'9 | ||
| Main Level | Ensuite | 5-Piece | ||
| Main Level | Bathroom | 2-Piece | ||
| Main Level | Bedroom | 9'4 x 12'0 | ||
| Main Level | Bedroom | 13'4 x 10'2 | ||
| Main Level | Primary Bedroom | 12 ft | Measurements not available x 12 ft | |
| Main Level | Dining Room | 18'11 x 10'6 | ||
| Main Level | Living Room | 18'11 x 12'10 | ||
| Main Level | Kitchen | 12'2 x 10'6 |
https://www.realtor.ca/real-estate/28320780/2910-haliday-cres-nanaimo-departure-bay
Contact Us
Contact us for more information

Courtney Kozack
www.facebook.com/courtneykozack
ca.linkedin.com/in/courtneykozack/
www.twitter.com/courtneykozack
4200 Island Highway North
Nanaimo, British Columbia V9T 1W6
(250) 758-7653
(250) 758-8477
royallepagenanaimo.ca/


