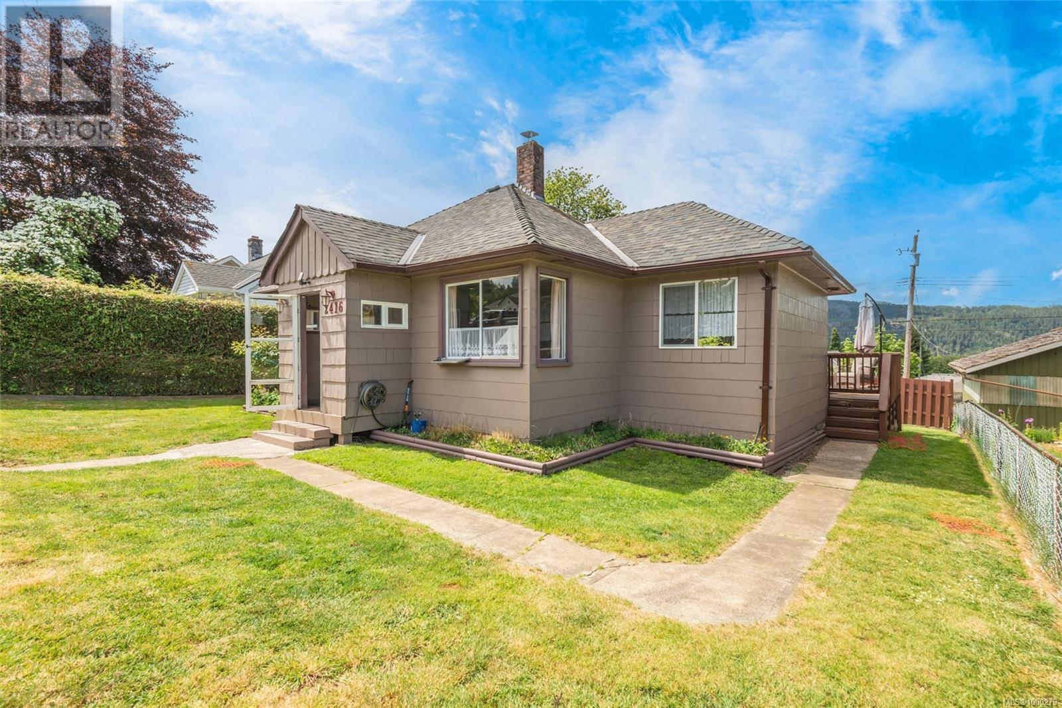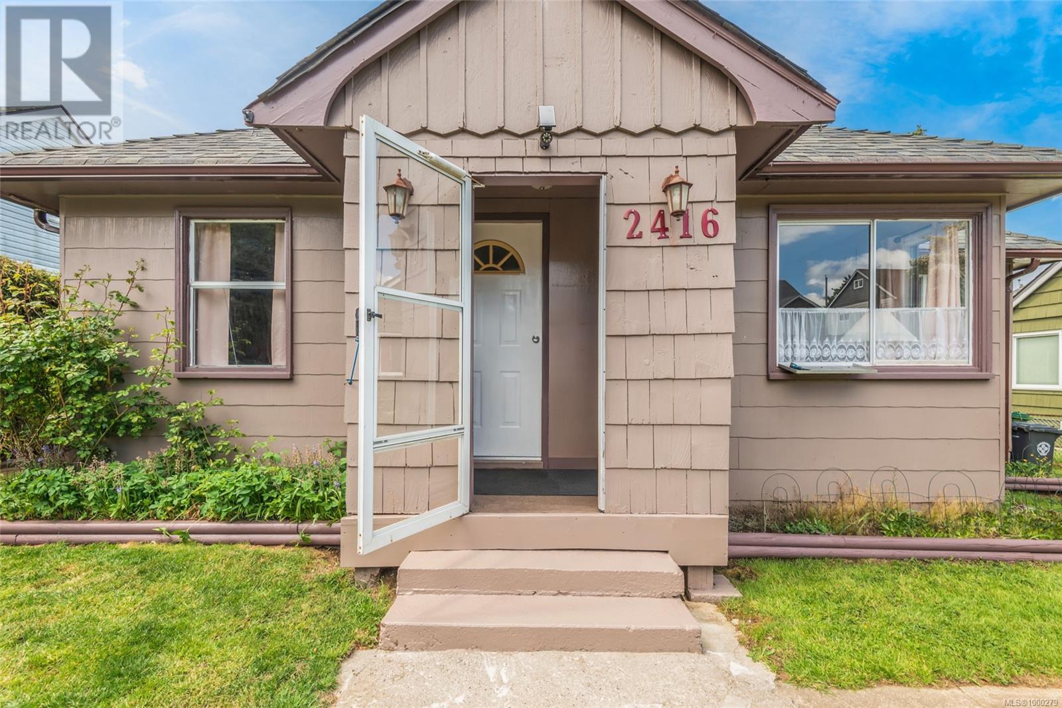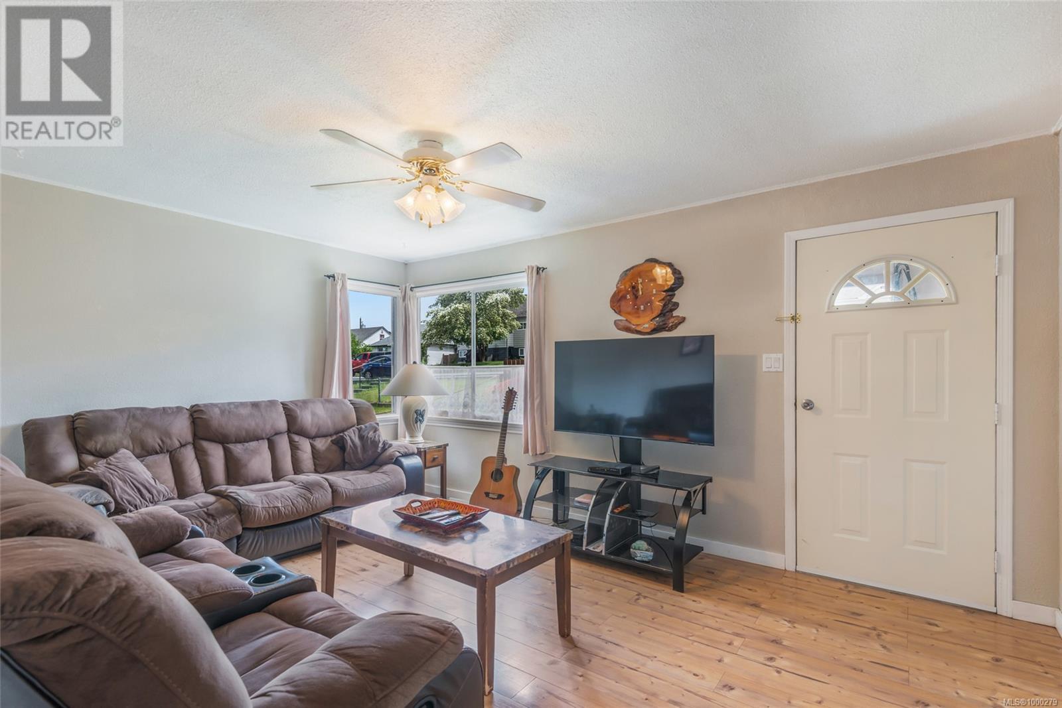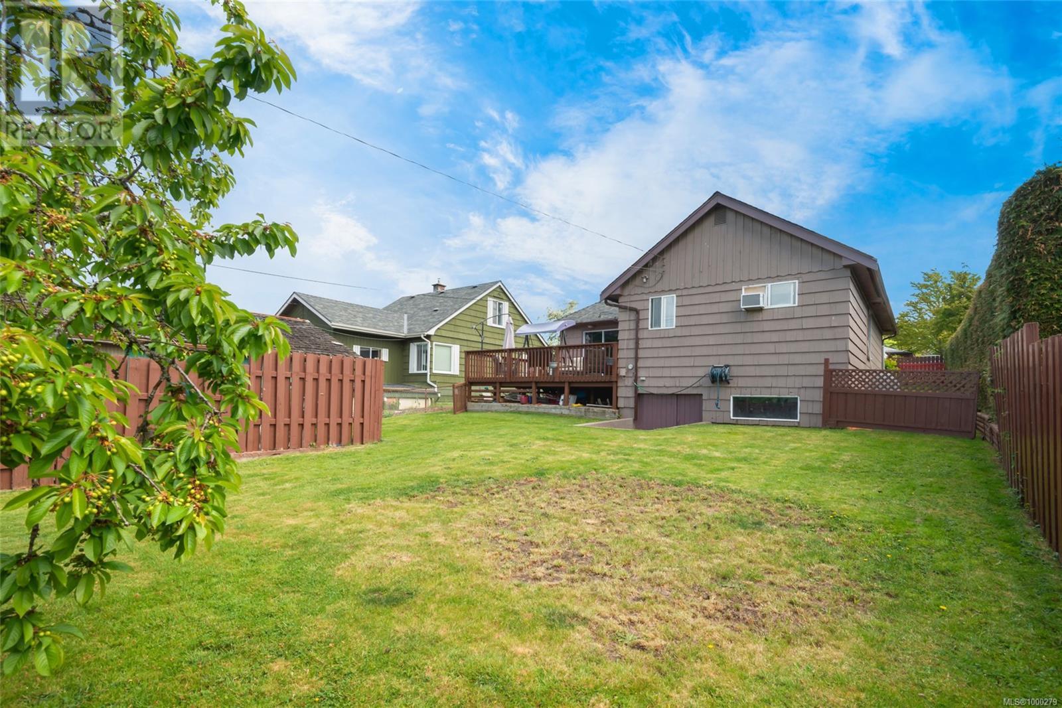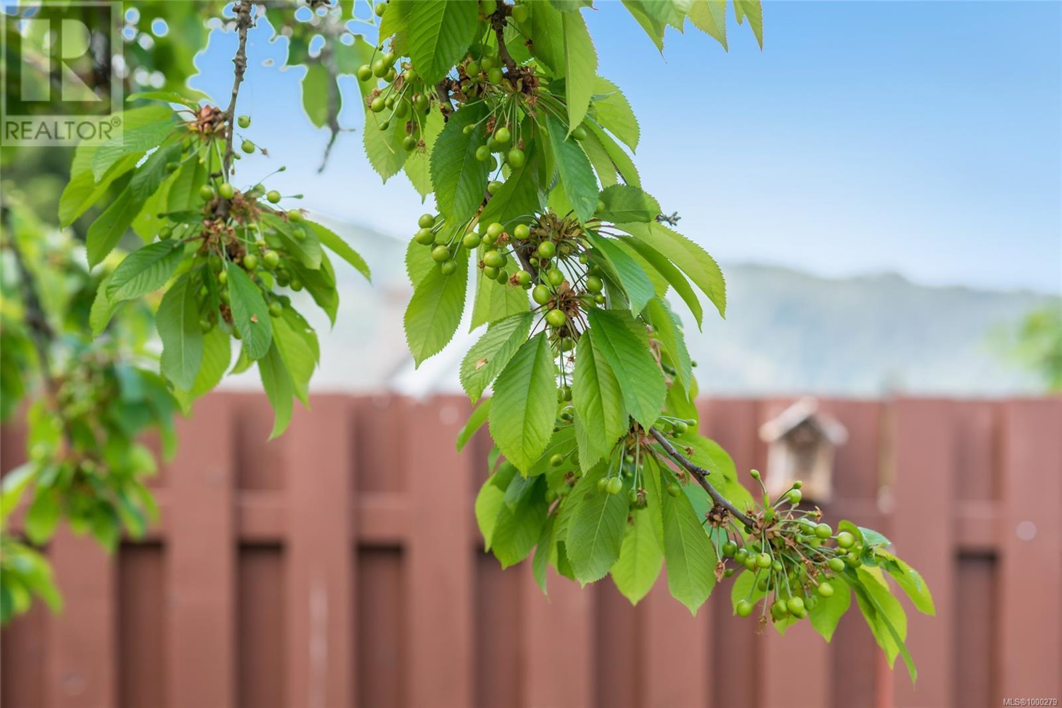2416 9th Ave Port Alberni, British Columbia V9Y 2N3
$449,900
Tucked away in a quiet pocket of South Alberni, this welcoming home offers comfort, privacy, and a daily dose of natural beauty. Set on a generous 50x125’ lot, it strikes that rare balance: space to breathe, and close to everything you need. Inside, the heart of the home is a spacious kitchen and dining area: open, connected, and made for gathering. Step through to the large deck and take in sweeping views of the inlet and surrounding mountains. Whether it’s coffee at sunrise or dinner at golden hour, this is your spot. The main level features a bright living room, a roomy primary bedroom with dual closets, two more bedrooms, and a full bathroom. Downstairs? A flexible rec room for movie nights, hobbies, or guests, plus a laundry area and unfinished storage with plenty of potential. The fully fenced backyard is ready for play or pause, with laneway access, a cherry tree in bloom, and a handy shed. Recent updates include two new vinyl windows, updated flooring, a rebuilt deck, and a two-year-old oil tank, all adding to peace of mind. And when you do need to head out, you’re just minutes from schools, parks, shops, and local favourites like the Inlet Trail and Canal Beach. This isn’t just a place to live, it’s a place to land. A solid home, smart updates, and the kind of location that makes daily life a little sweeter. Curious? Let’s set up a time to walk through it together. (id:48643)
Property Details
| MLS® Number | 1000279 |
| Property Type | Single Family |
| Neigbourhood | Port Alberni |
| Features | Central Location, Other, Marine Oriented |
| Parking Space Total | 2 |
| Plan | Vip8090 |
| View Type | Mountain View, Ocean View |
Building
| Bathroom Total | 1 |
| Bedrooms Total | 3 |
| Appliances | Refrigerator, Stove, Washer, Dryer |
| Constructed Date | 1947 |
| Cooling Type | None |
| Heating Fuel | Oil |
| Heating Type | Forced Air |
| Size Interior | 1,695 Ft2 |
| Total Finished Area | 1190 Sqft |
| Type | House |
Land
| Acreage | No |
| Size Irregular | 6250 |
| Size Total | 6250 Sqft |
| Size Total Text | 6250 Sqft |
| Zoning Type | Residential |
Rooms
| Level | Type | Length | Width | Dimensions |
|---|---|---|---|---|
| Lower Level | Recreation Room | 23'6 x 12'3 | ||
| Lower Level | Laundry Room | 9'2 x 9'1 | ||
| Lower Level | Storage | 25'4 x 17'1 | ||
| Main Level | Kitchen | 11'9 x 8'11 | ||
| Main Level | Dining Room | 14'4 x 8'2 | ||
| Main Level | Bathroom | 4-Piece | ||
| Main Level | Primary Bedroom | 13'9 x 9'8 | ||
| Main Level | Bedroom | 11'5 x 9'8 | ||
| Main Level | Bedroom | 9'5 x 9'0 | ||
| Main Level | Living Room | 15'7 x 11'3 |
https://www.realtor.ca/real-estate/28328600/2416-9th-ave-port-alberni-port-alberni
Contact Us
Contact us for more information

Vittoria Solda
Personal Real Estate Corporation
https//www.loyalhomes.ca/about/the-fenton-group/
www.facebook.com/TheFentonGroupRoyalLePage/
twitter.com/LoyalHomes
1 - 4505 Victoria Quay
Port Alberni, British Columbia V9Y 6G2
(250) 723-8786
www.loyalhomes.ca/

