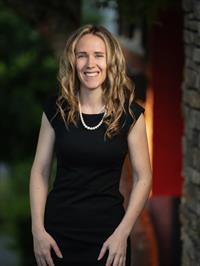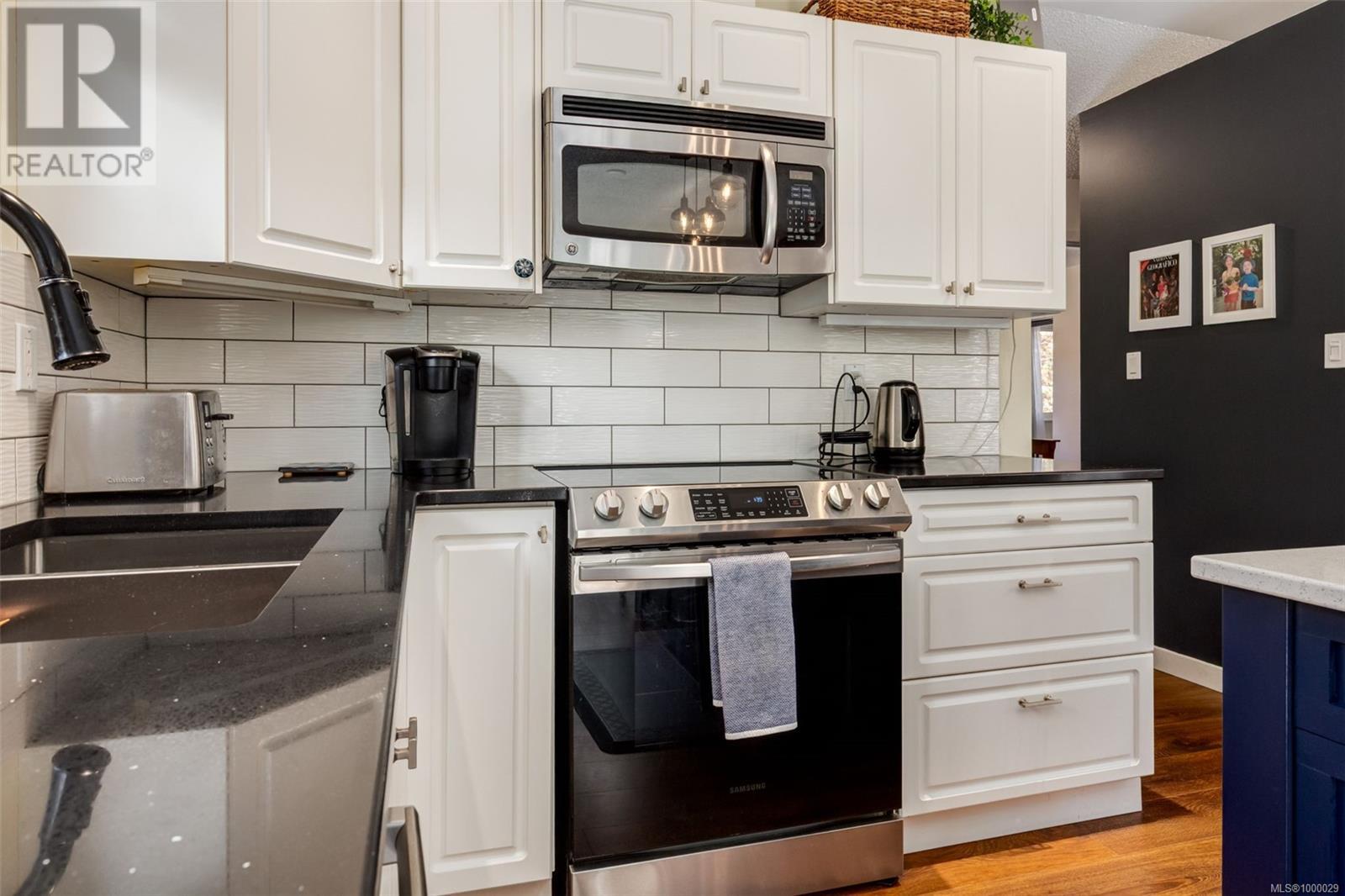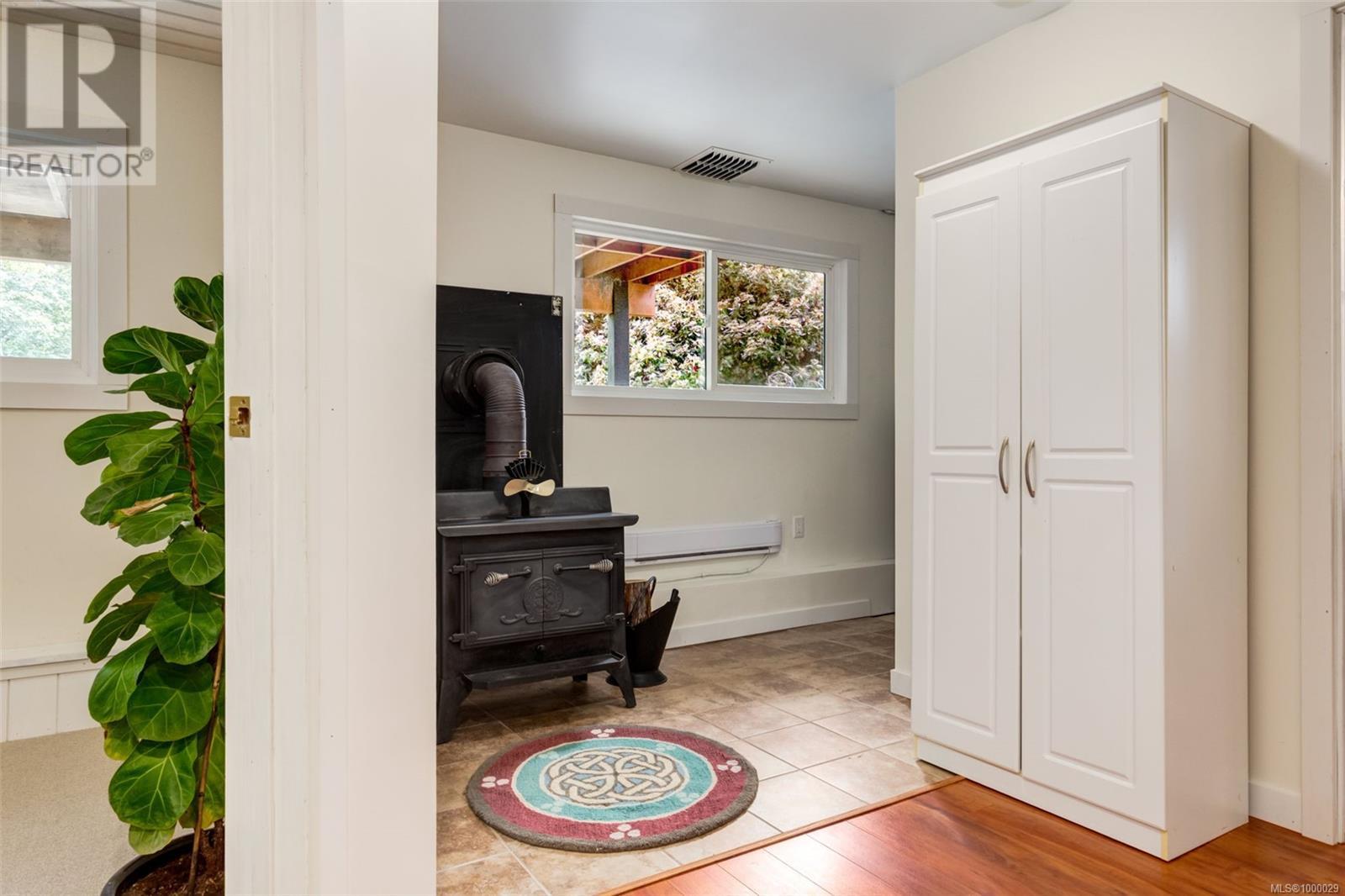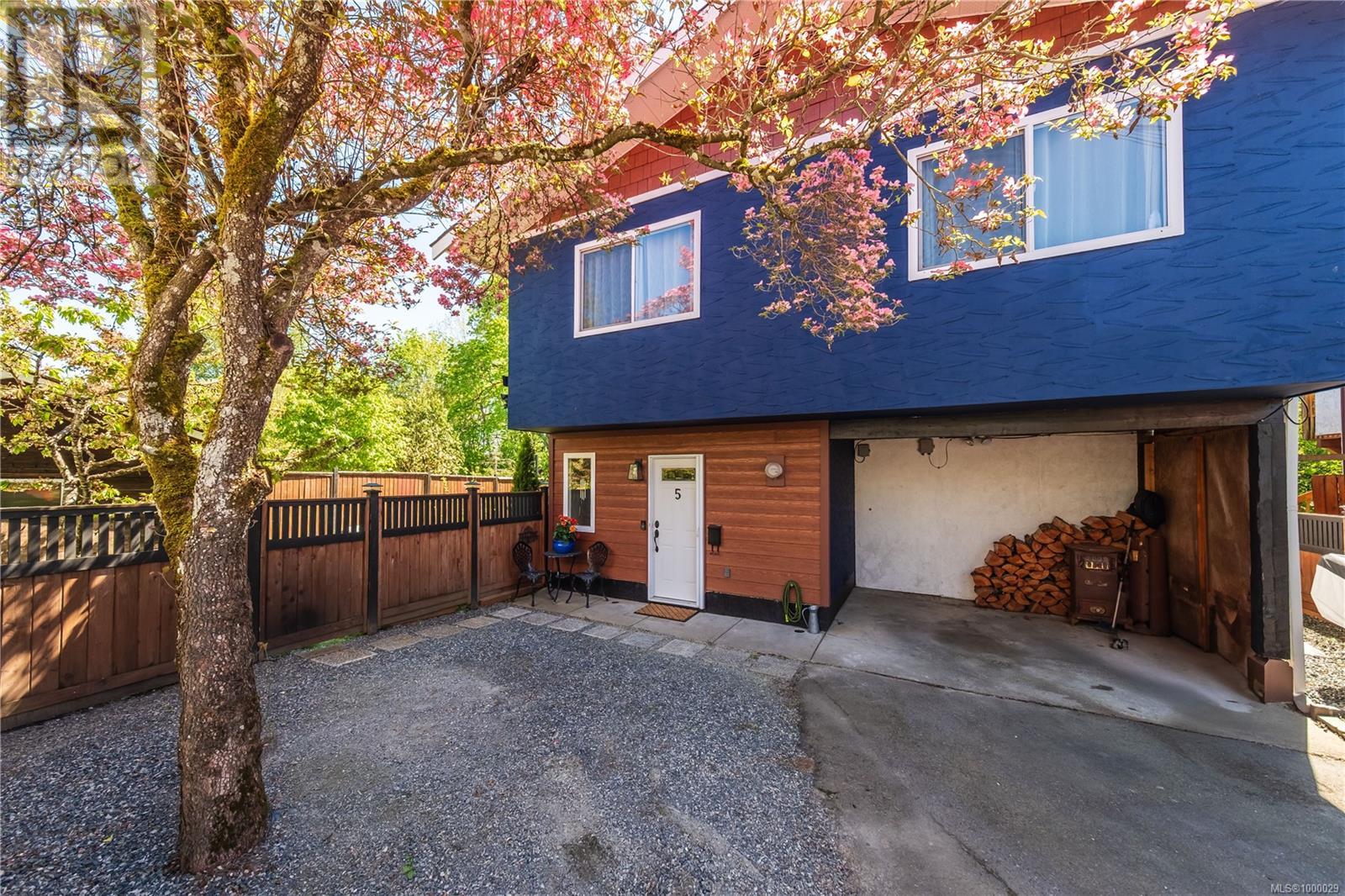5 577 6th St Nanaimo, British Columbia V9R 5W6
$646,000Maintenance,
$130 Monthly
Maintenance,
$130 MonthlyAffordably priced family home in the heart of South Nanaimo, this home is nestled away from the road and is adjacent to Chase River Park and Harewood Centennial Park. The floor plan includes an extra-large living room, updated country kitchen with dining area and glass door onto the southern exposed 22'x7'9'' rear deck which overlooks the green space and river. The kitchen renovation features lots of contemporary white cabinetry, quartz countertops, stone feature wall with wood accents and counter space, soft-close drawers, recessed lighting, upgraded plumbing fixtures, high-quality laminate flooring throughout the whole main area, and stainless steel appliances (OTR microwave, dishwasher, range, and quality SxS fridge with water dispenser). Two large bedrooms and an updated bathroom with tile surround tub/shower complete the main level. The lower level has a family room, 3rd bedroom, laundry and two-piece bathroom, plus a large storage room. Garden shed, covered rear patio, fruit trees, fully fenced yard ideal for gardening. Enjoy the outdoors with nearby hiking and biking trails at Colliery Dam, Morrell Nature Sanctuary, and Extension Ridge. Dog lovers will appreciate off-leash swimming access at Colliery Dam Park. The home is close to the vibrant downtown core, with its charming shops, Old City Quarter boutiques, and weekly summer night markets. Indulge in delicious local fare at nearby restaurants and cafés. Commuters will love the quick access to the Hullo fast ferry, Helijet, and Harbour Air terminals—ideal for connecting to Vancouver. Walking distance to schools, shopping, bus routes, and only a short distance to all surrounding amenities including Vancouver Island University, ice and aquatic center, and Quality Foods. All measurements are approximate & should be verified if important. Floor plan available. (id:48643)
Open House
This property has open houses!
12:00 pm
Ends at:2:00 pm
Saturday 12pm to 2pm- Please park on the street and walk in
Property Details
| MLS® Number | 1000029 |
| Property Type | Single Family |
| Neigbourhood | South Nanaimo |
| Community Features | Pets Allowed, Family Oriented |
| Features | Central Location, Cul-de-sac, Level Lot, Wooded Area, Other |
| Parking Space Total | 3 |
| View Type | River View, View |
Building
| Bathroom Total | 2 |
| Bedrooms Total | 3 |
| Constructed Date | 1977 |
| Cooling Type | None |
| Heating Fuel | Electric, Other |
| Heating Type | Baseboard Heaters |
| Size Interior | 1,705 Ft2 |
| Total Finished Area | 1600 Sqft |
| Type | House |
Land
| Acreage | No |
| Size Irregular | 4890 |
| Size Total | 4890 Sqft |
| Size Total Text | 4890 Sqft |
| Zoning Description | R6 |
| Zoning Type | Multi-family |
Rooms
| Level | Type | Length | Width | Dimensions |
|---|---|---|---|---|
| Lower Level | Storage | 11'6 x 8'3 | ||
| Lower Level | Bathroom | 2-Piece | ||
| Lower Level | Den | 13'4 x 6'5 | ||
| Lower Level | Entrance | 7'8 x 6'0 | ||
| Lower Level | Bedroom | 11'8 x 9'6 | ||
| Lower Level | Family Room | 14'2 x 12'5 | ||
| Main Level | Bathroom | 4-Piece | ||
| Main Level | Bedroom | 11'7 x 11'4 | ||
| Main Level | Primary Bedroom | 13'9 x 9'11 | ||
| Main Level | Living Room | 18'7 x 13'4 | ||
| Main Level | Kitchen | 15'11 x 11'7 |
https://www.realtor.ca/real-estate/28336477/5-577-6th-st-nanaimo-south-nanaimo
Contact Us
Contact us for more information

Laura Healey
Personal Real Estate Corporation
www.laurahealey.ca/
www.facebook.com/laurahealey.ca/
www.instagram.com/MynanaimoRealtor/
#2 - 3179 Barons Rd
Nanaimo, British Columbia V9T 5W5
(833) 817-6506
(866) 253-9200
www.exprealty.ca/
























































