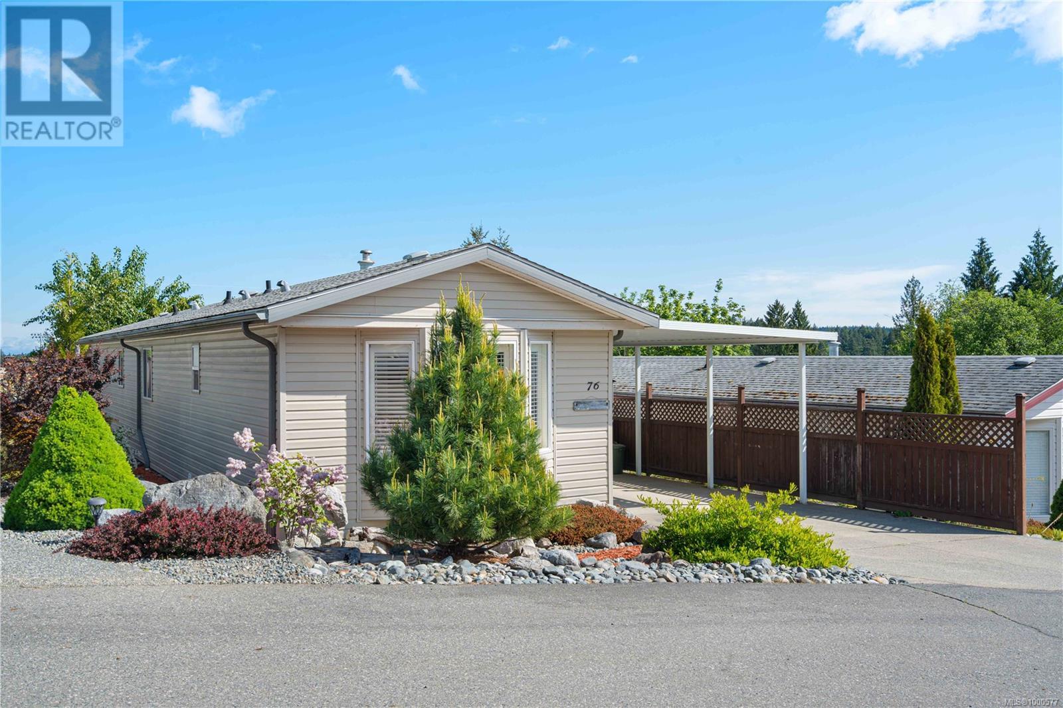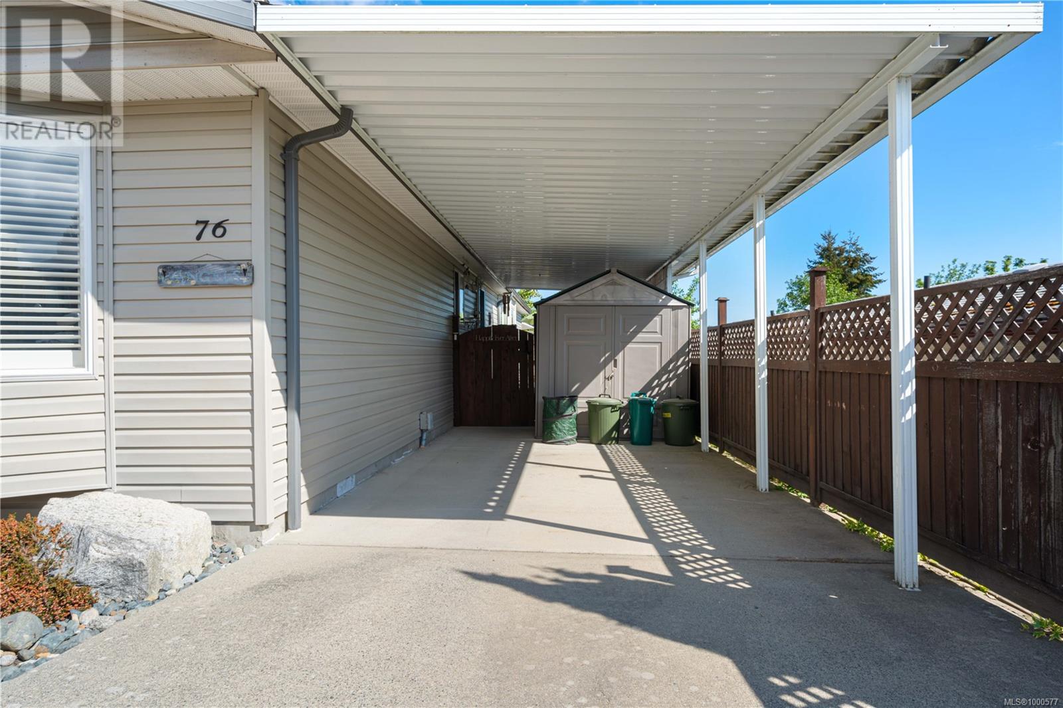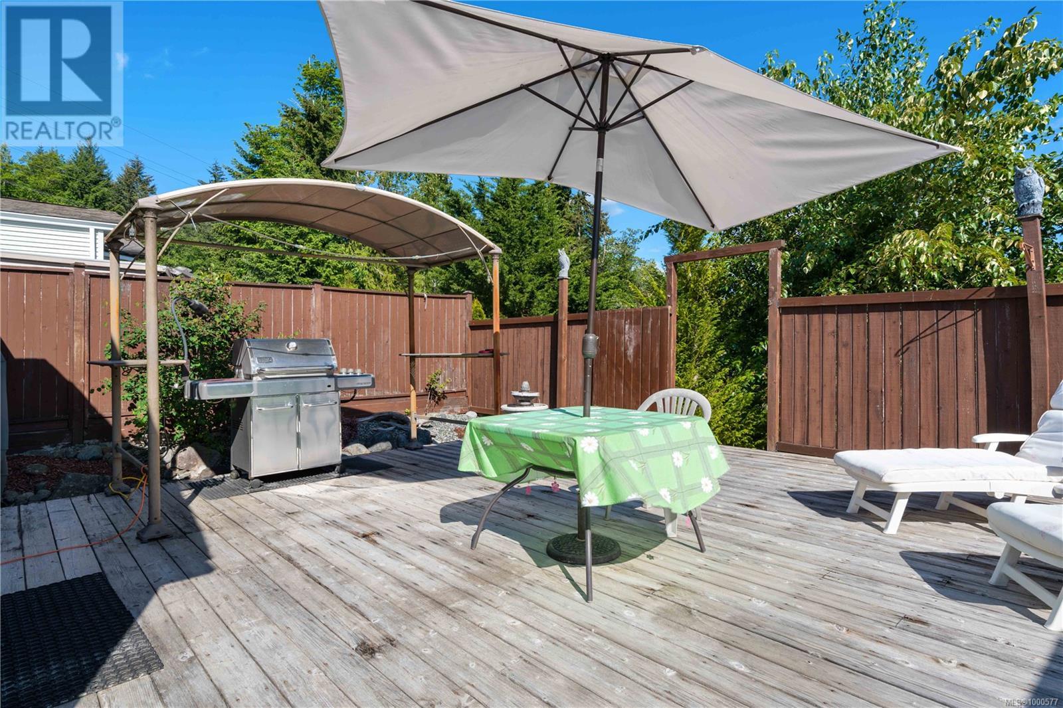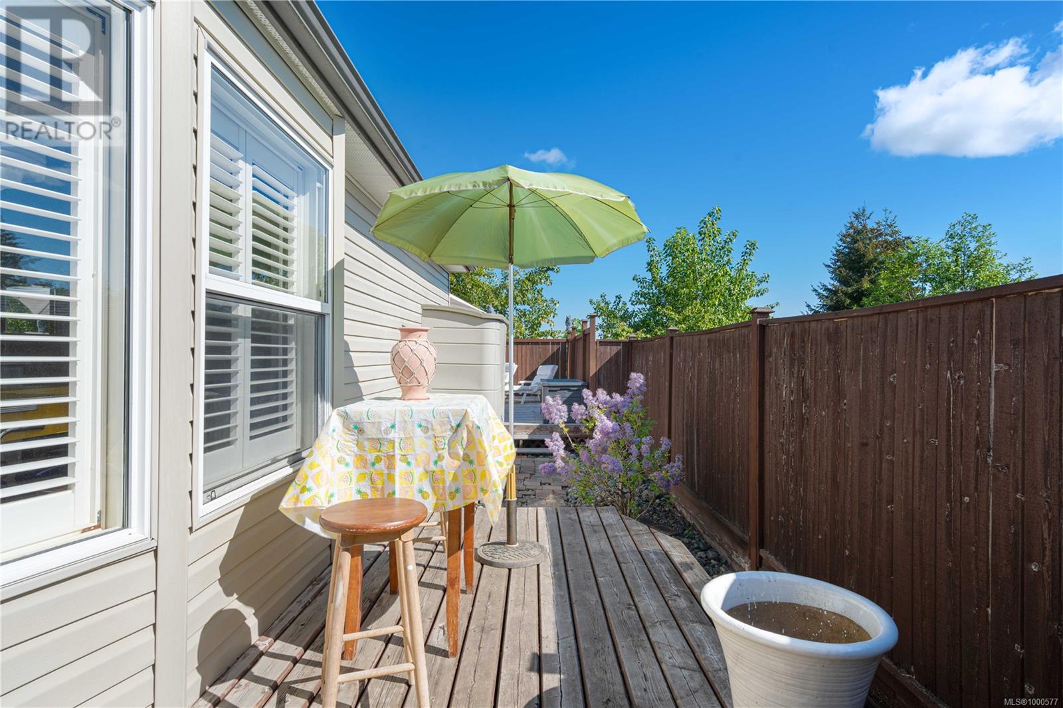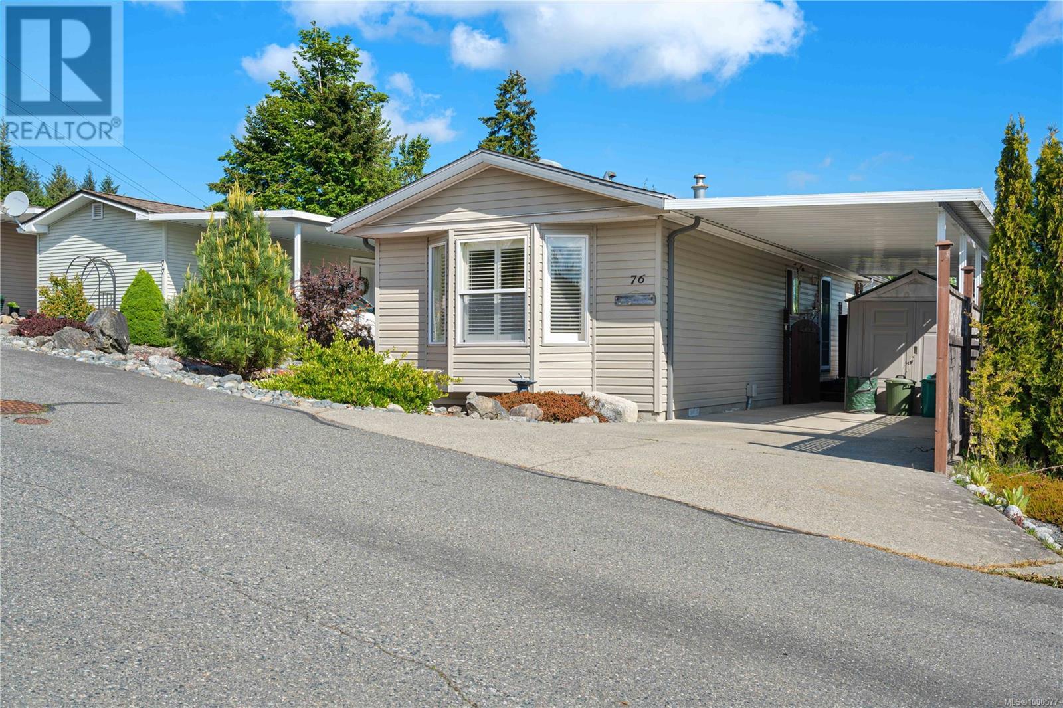76 658 Alderwood Dr Ladysmith, British Columbia V9G 1R6
$369,900Maintenance,
$625 Monthly
Maintenance,
$625 MonthlyThis bright and beautifully maintained 2-bedroom, 2-bathroom home is tucked away at the quiet end of Rocky Creek Village, a highly desirable 55+ retirement community in Ladysmith. With 1,068 sq ft of interior living space and over 600 sq ft of private outdoor decking, this home offers a rare opportunity for privacy, outdoor enjoyment, and ease of living. The open-concept living and dining areas feature vaulted cathedral ceilings and large bay windows that flood the space with natural light. The U-shaped kitchen is both practical and charming, with bright cabinetry, newer appliances, and French doors that lead directly to a gazebo & back deck-perfect for year-round entertaining. Additional outdoor space includes a side deck and patio connecting the two, all fully fenced and surrounded by mature, low-maintenance landscaping. The spacious primary bedroom includes a walk-in closet with organizers & a private ensuite with an oversized shower. The second bedroom is ideal for guests, a home office, or flex space. Both bathrooms are full-sized, & the home is adorned with tasteful white shutters, uniform laminate flooring, and neutral tone's throughout for a warm, cohesive feel. Set on a poured concrete slab foundation with a usable crawl space, the home is secure, stable, and protected from moisture and pests. A covered carport adds further convenience, and the property includes three outdoor storage sheds. Only lived in since 2010 by one set of owners. Rocky Creek Village is pet-friendly (with restrictions) and offers easy access to walking trails, Ladysmith's turf fields, medical services, and a vibrant town center with restaurants, shops, a marina, and Transfer Beach Park. Lovingly maintained by long-term owners, this property is move-in ready and offers a unique opportunity to enjoy the best of island retirement living in a peaceful and welcoming community (id:48643)
Open House
This property has open houses!
2:00 pm
Ends at:4:00 pm
Property Details
| MLS® Number | 1000577 |
| Property Type | Single Family |
| Neigbourhood | Ladysmith |
| Community Features | Pets Allowed With Restrictions, Age Restrictions |
| Features | Park Setting, Private Setting, Other |
| Parking Space Total | 2 |
| Structure | Shed |
| View Type | Mountain View, Valley View |
Building
| Bathroom Total | 2 |
| Bedrooms Total | 2 |
| Constructed Date | 2007 |
| Cooling Type | None |
| Heating Type | Forced Air |
| Size Interior | 1,679 Ft2 |
| Total Finished Area | 1068 Sqft |
| Type | Manufactured Home |
Parking
| Carport |
Land
| Access Type | Road Access |
| Acreage | No |
| Zoning Type | Residential |
Rooms
| Level | Type | Length | Width | Dimensions |
|---|---|---|---|---|
| Main Level | Storage | 4'6 x 2'6 | ||
| Main Level | Storage | 2'8 x 2'0 | ||
| Main Level | Storage | 7'0 x 3'6 | ||
| Main Level | Ensuite | 3-Piece | ||
| Main Level | Entrance | 6'11 x 3'1 | ||
| Main Level | Dining Room | 11'4 x 7'9 | ||
| Main Level | Kitchen | 11'4 x 9'7 | ||
| Main Level | Living Room | 15'0 x 14'8 | ||
| Main Level | Bedroom | 10'4 x 8'9 | ||
| Main Level | Bathroom | 4-Piece | ||
| Main Level | Primary Bedroom | 14'8 x 11'4 |
https://www.realtor.ca/real-estate/28338770/76-658-alderwood-dr-ladysmith-ladysmith
Contact Us
Contact us for more information

Simone Bezeau
www.simonebezeau.com/
106-360 Selby St
Nanaimo, British Columbia V9R 2R5
(250) 739-1507
islandpacificrealty.ca/


