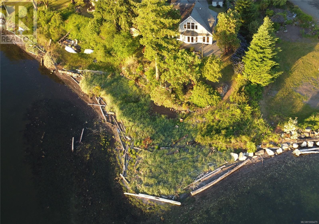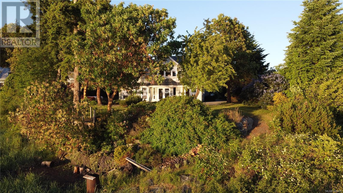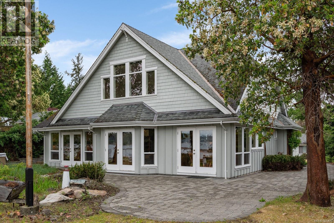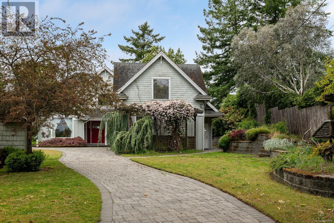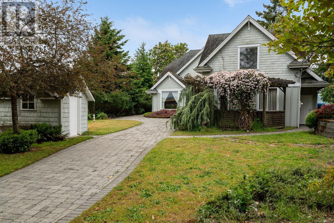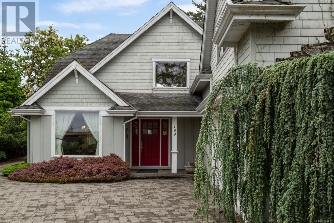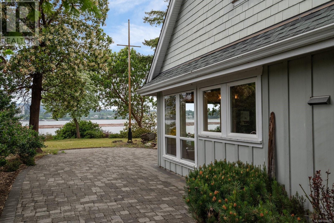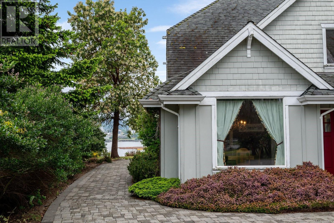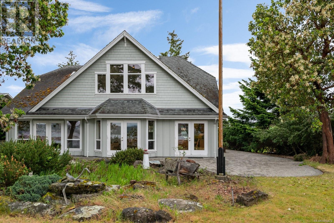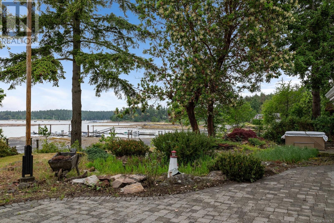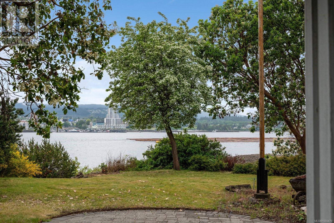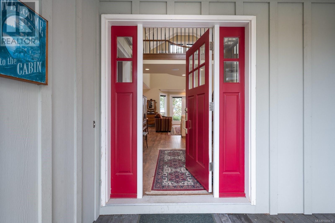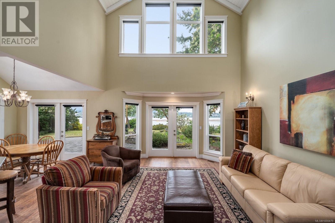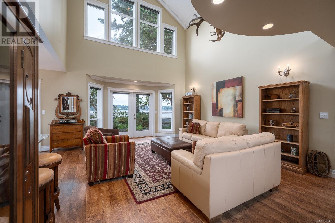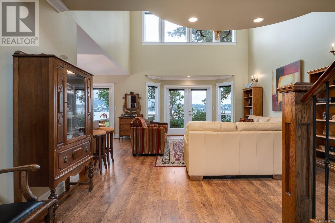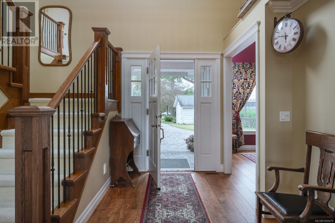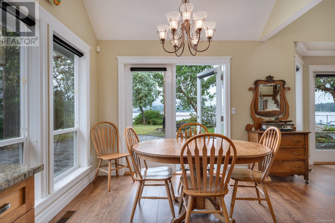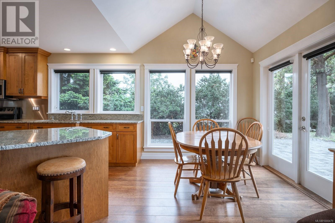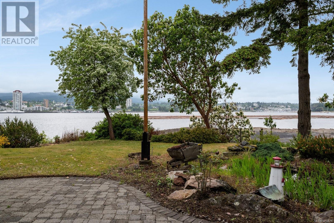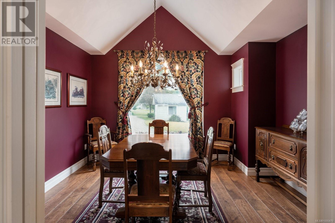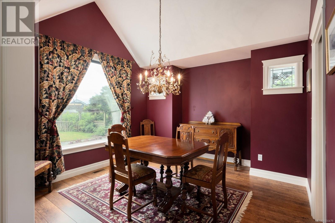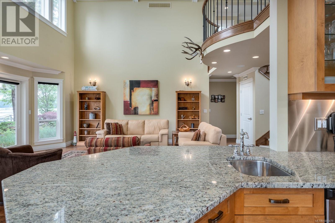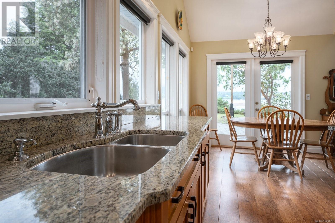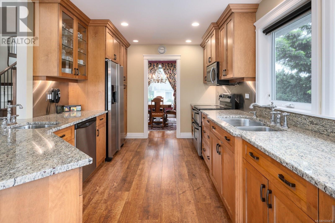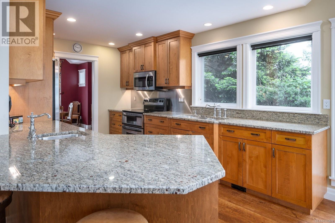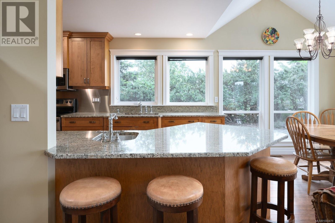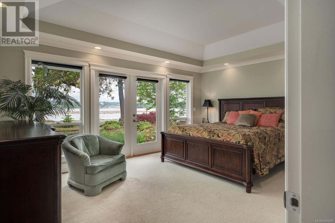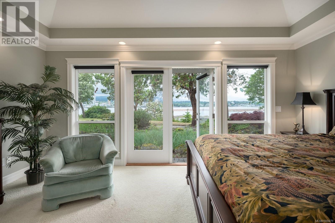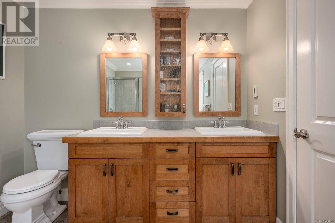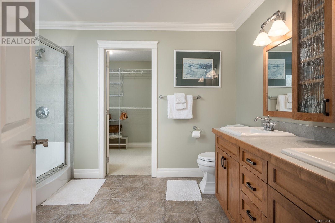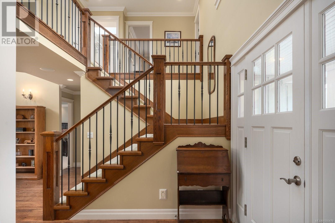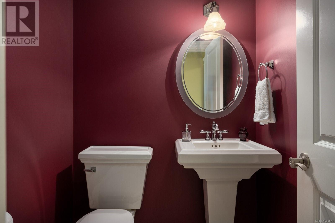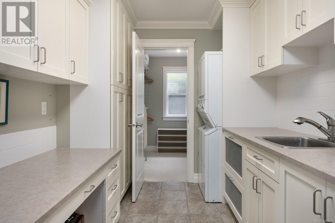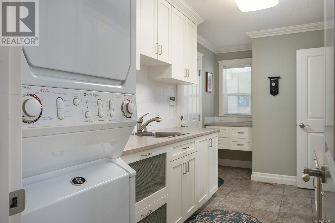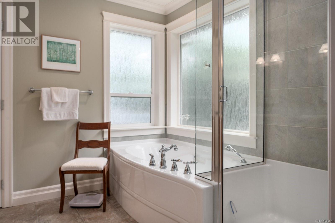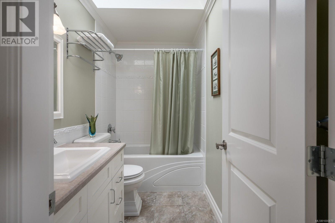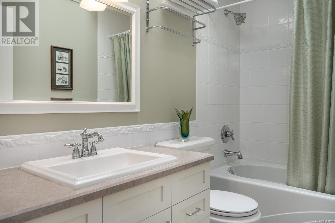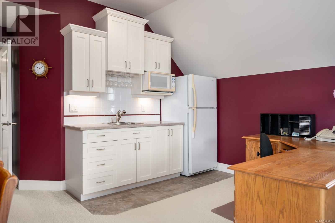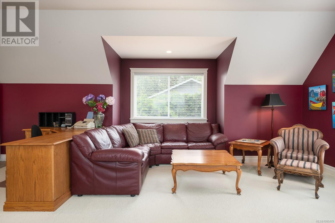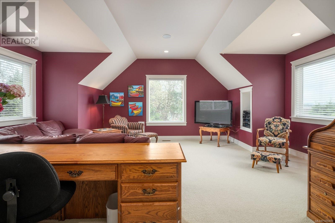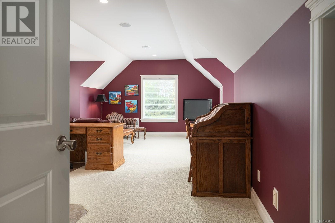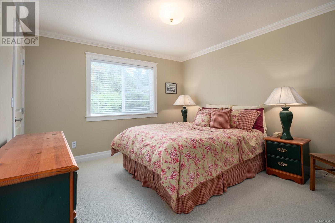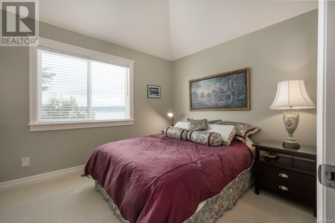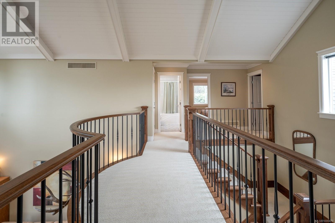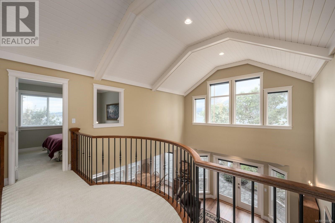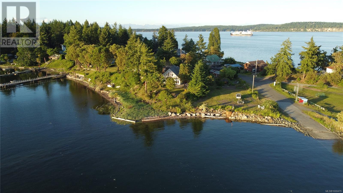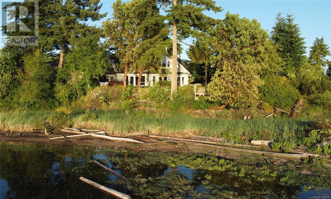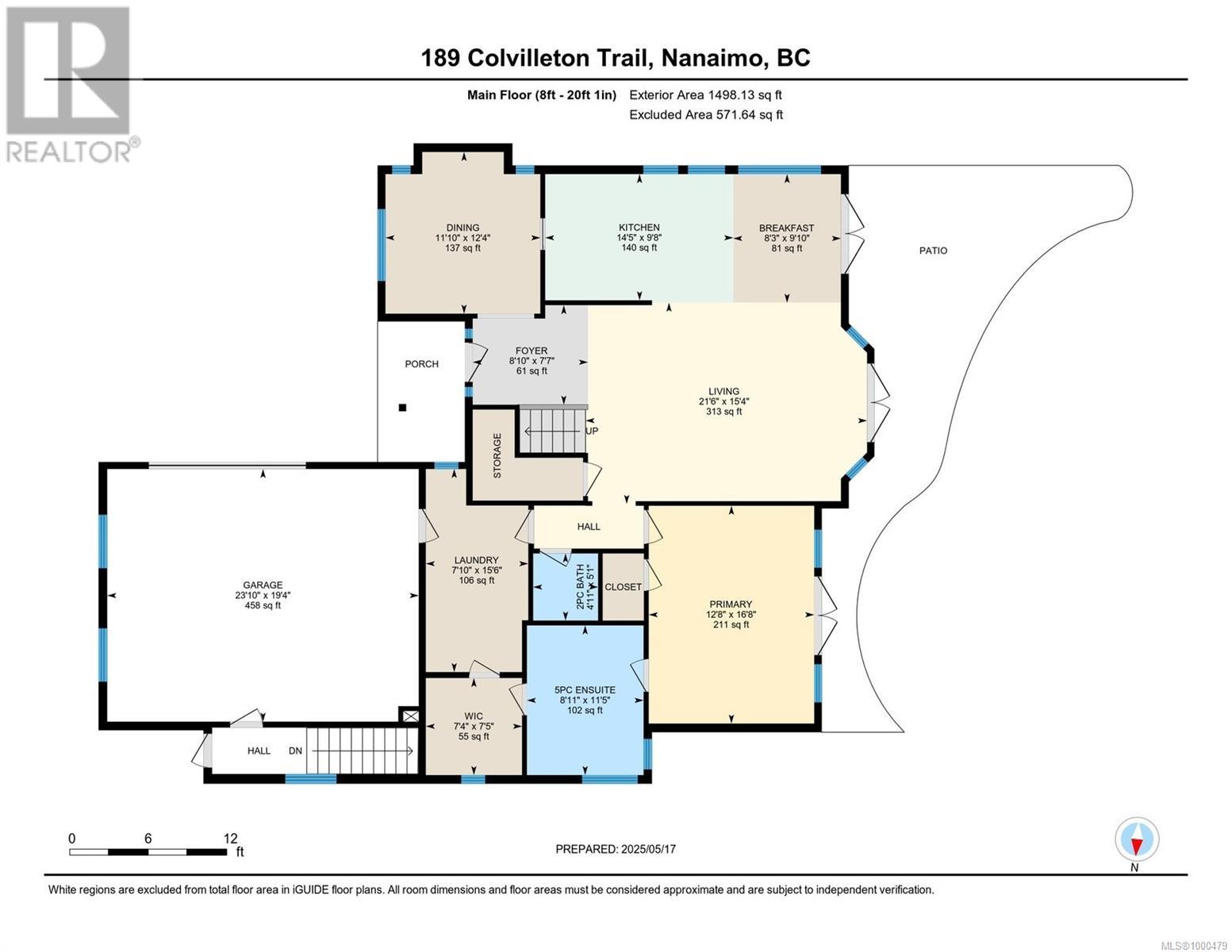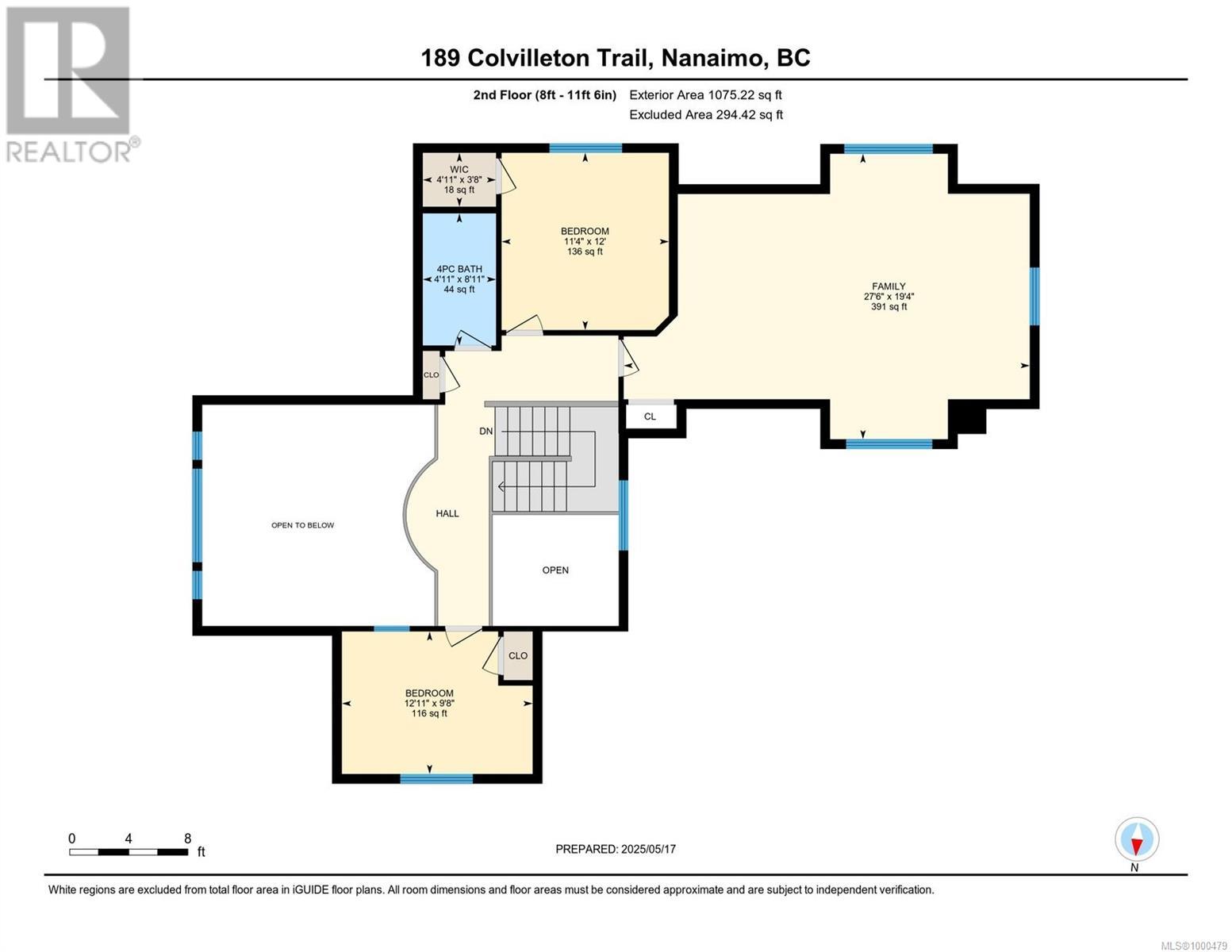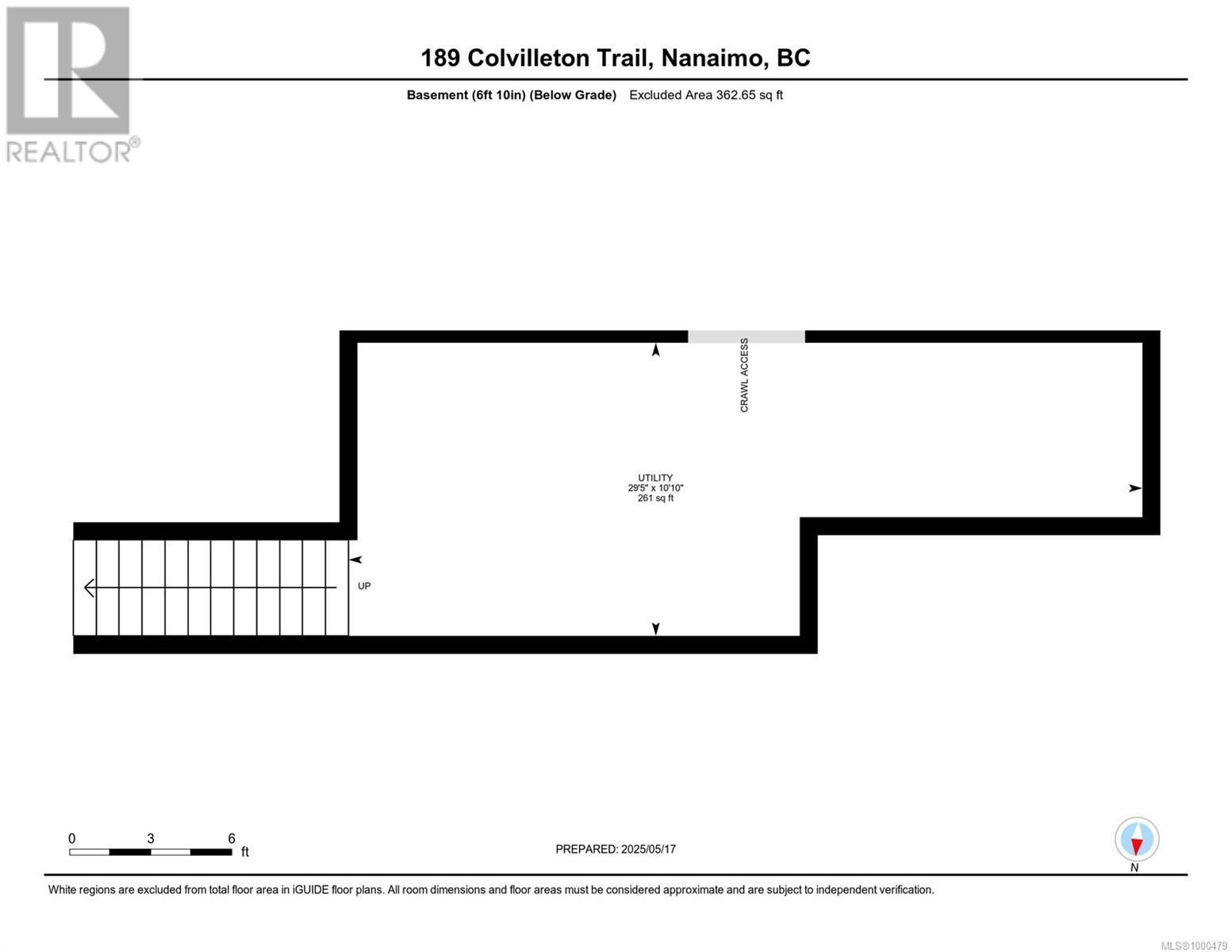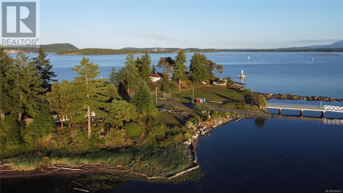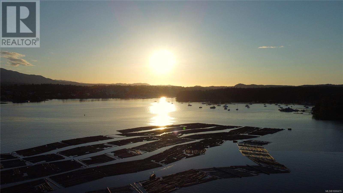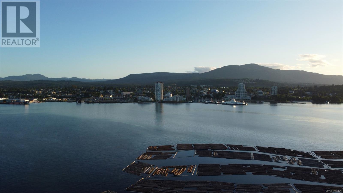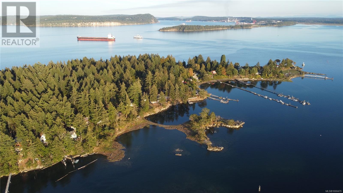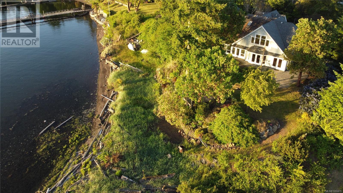189 Colvilleton Trail Protection Island, British Columbia V9R 6R1
$1,295,000
Stunning location!!This beautiful 3 bed,3 bath waterfront home is situated at the sunny south end of Protection Island with sweeping vistas of Nanaimo harbour, city lights & mountain views.The main living space & kitchen open out to the sunny patio, ideal for entertaining, watching marine activity, or take a swim from your beach access at high tide.The main level primary bedroom has a luxurious 5pce ensuite, w/in closet & its own access to the patio. A graceful staircase leads up to an open landing with more views! Here you'll find 2 extra bedrooms, 4 pce bath & huge family room. A double garage completes the package - space for everything you need to enjoy waterfront living, or use as a handy workshop area. You're just a short walk away from the island community hall, library, & museum, the main Govt dock & a local favourite swimming beach. PI has City water &services, cable, hydro, internet, daily/hourly passenger ferry, &famous Dinghy Dock pub!Live island life in style! (id:48643)
Property Details
| MLS® Number | 1000479 |
| Property Type | Single Family |
| Neigbourhood | Protection Island |
| Features | Southern Exposure, Other |
| Parking Space Total | 4 |
| Plan | 21569 |
| Structure | Shed |
| View Type | City View, Mountain View, Ocean View |
| Water Front Type | Waterfront On Ocean |
Building
| Bathroom Total | 3 |
| Bedrooms Total | 3 |
| Constructed Date | 2003 |
| Cooling Type | Partially Air Conditioned |
| Heating Fuel | Electric |
| Heating Type | Heat Pump |
| Size Interior | 2,580 Ft2 |
| Total Finished Area | 2319.18 Sqft |
| Type | House |
Land
| Acreage | No |
| Size Irregular | 18295 |
| Size Total | 18295 Sqft |
| Size Total Text | 18295 Sqft |
| Zoning Description | R3 |
| Zoning Type | Residential |
Rooms
| Level | Type | Length | Width | Dimensions |
|---|---|---|---|---|
| Second Level | Family Room | 27'6 x 19'4 | ||
| Second Level | Bathroom | 8'11 x 4'11 | ||
| Second Level | Bedroom | 12 ft | 12 ft x Measurements not available | |
| Main Level | Bedroom | 12'11 x 9'8 | ||
| Main Level | Laundry Room | 7'10 x 15'6 | ||
| Main Level | Bathroom | 5'1 x 4'11 | ||
| Main Level | Ensuite | 11'5 x 8'11 | ||
| Main Level | Primary Bedroom | 12'8 x 16'8 | ||
| Main Level | Dining Nook | 9'10 x 8'3 | ||
| Main Level | Kitchen | 14'5 x 9'8 | ||
| Main Level | Dining Room | 12'4 x 11'10 | ||
| Main Level | Living Room | 21'6 x 15'4 | ||
| Main Level | Entrance | 8'10 x 7'7 |
Contact Us
Contact us for more information

Jane Garcia
4200 Island Highway North
Nanaimo, British Columbia V9T 1W6
(250) 758-7653
(250) 758-8477
royallepagenanaimo.ca/

