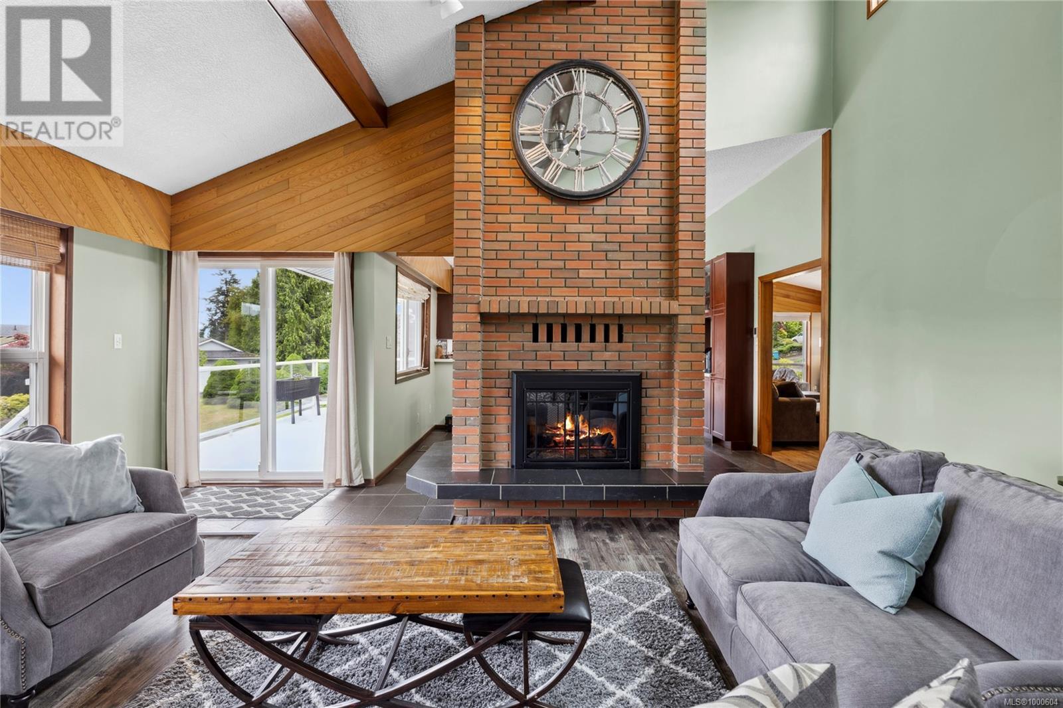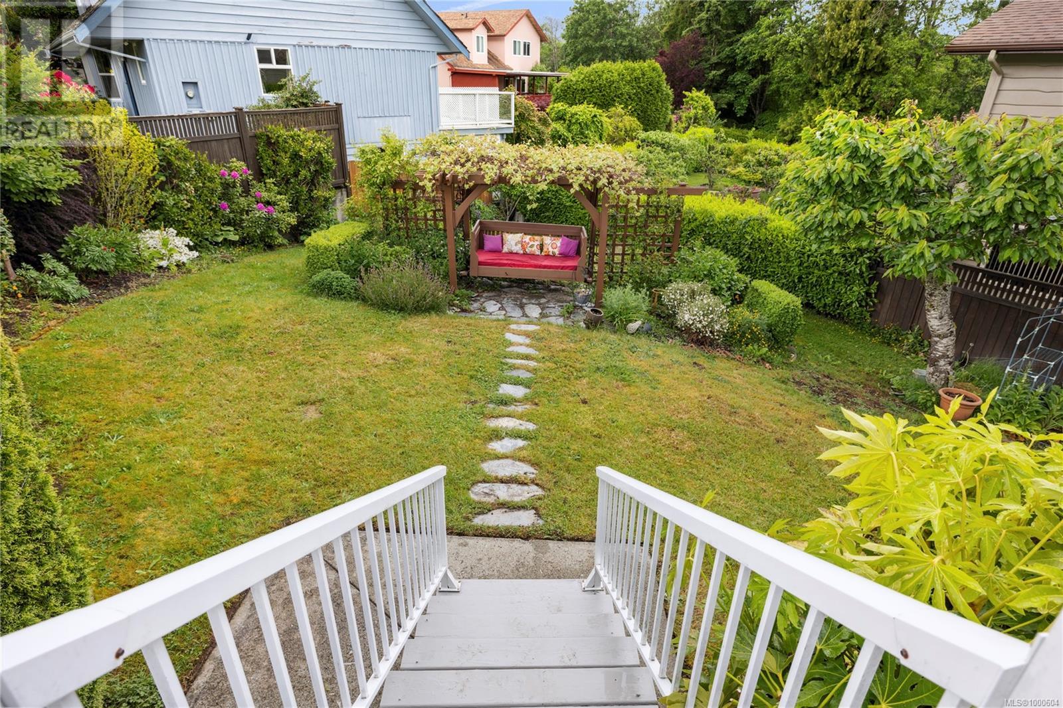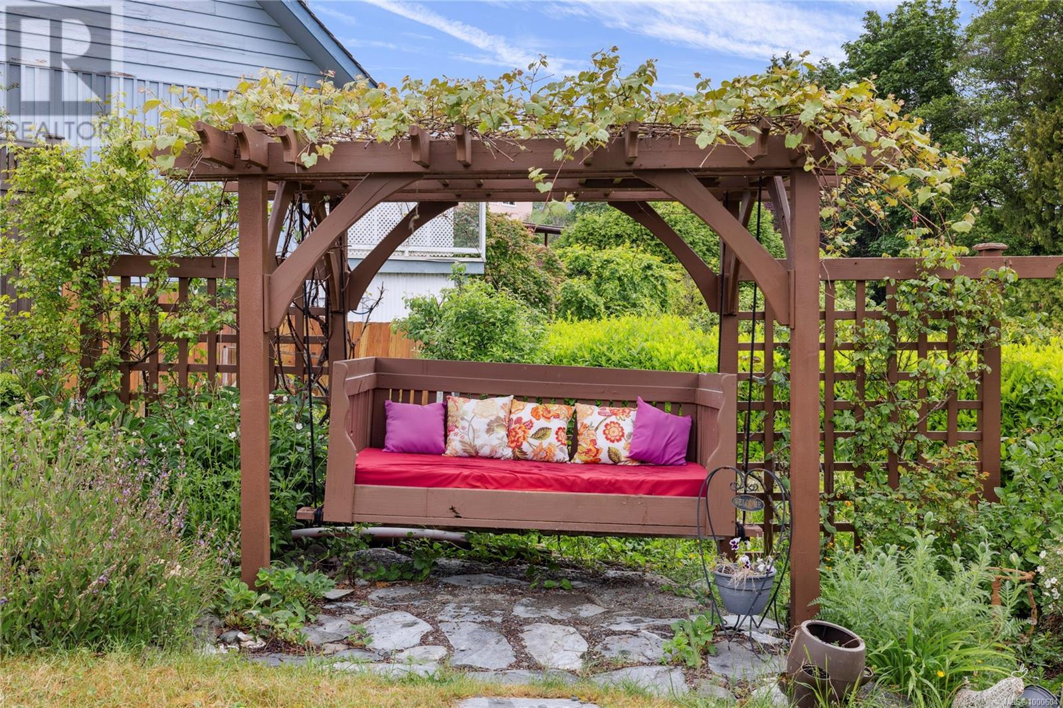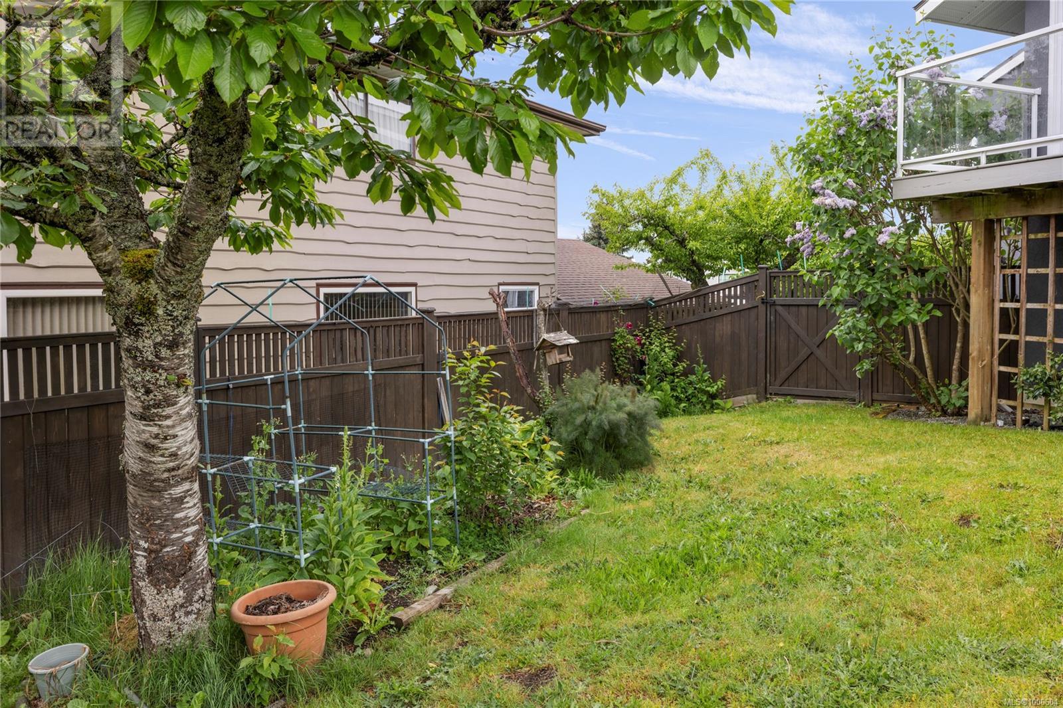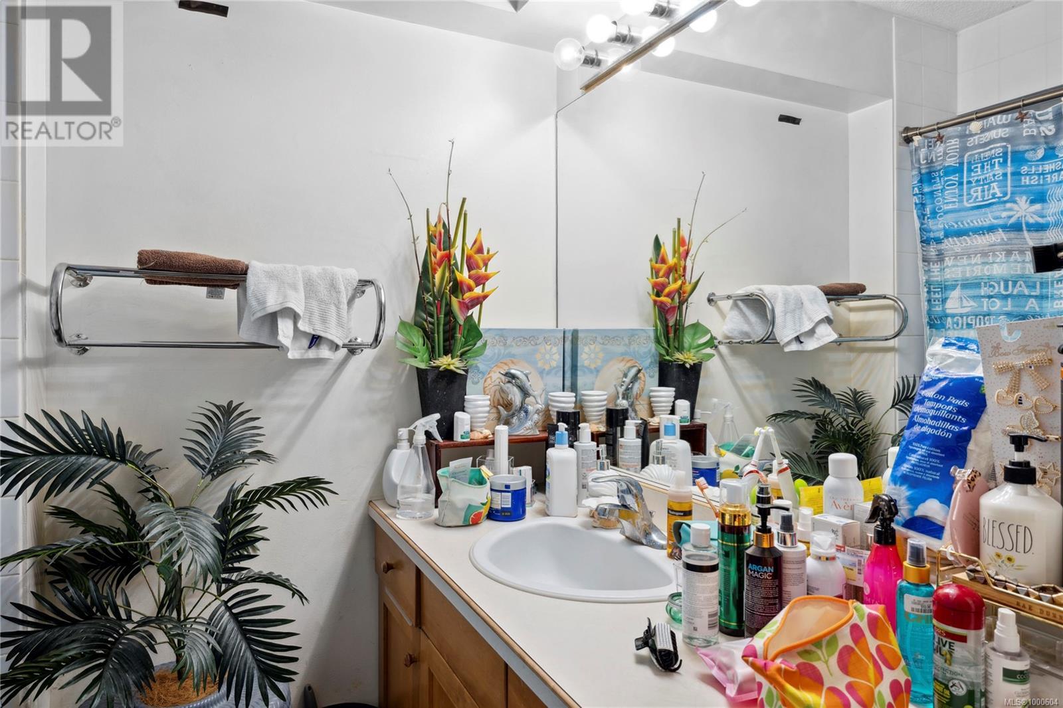508 Greenbriar Pl Nanaimo, British Columbia V9T 4C9
$1,085,000
Spacious Departure Bay Home with Ocean Views & In-Law Suite. This expansive West Coast contemporary home sits at the end of a quiet cul-de-sac in the highly desirable Departure Bay area. Set on a beautifully landscaped 0.29-acre corner lot, this 4-bed + den, 5-bath property offers over 3,600 sqft of living space, including a generous 2-bed in-law suite with a private entrance. Thoughtful design elements include vaulted beam ceilings, alder wood flooring, and a floor-to-ceiling brick fireplace. Large windows bring in plenty of natural light, while the open-concept kitchen, featuring heated tile floors, flows into the dining area and out to a spacious wraparound deck, ideal for hosting friends and family. The main level also includes a large separate living room and two primary suites, one with its own deck overlooking the backyard. You’ll stay comfortable year-round thanks to central air conditioning, a gas forced air heating system and 2 gas fireplaces. Outside, enjoy the lush, established landscaping with mature fruit trees (apple, pear, cherry, peach, & fig). With two driveways, a double carport, RV parking, and an in-ground sprinkler system, this home checks all the boxes. Located just minutes from beaches, schools, parks, and shopping, this is a fantastic opportunity to own a spacious, well-maintained home in a prime Nanaimo neighbourhood. All measurements and data are approximate and should be verified if important. (id:48643)
Property Details
| MLS® Number | 1000604 |
| Property Type | Single Family |
| Neigbourhood | Departure Bay |
| Features | Central Location, Cul-de-sac, Corner Site, Other |
| Parking Space Total | 4 |
| Plan | Vip31194 |
| Structure | Workshop |
| View Type | Ocean View |
Building
| Bathroom Total | 5 |
| Bedrooms Total | 4 |
| Architectural Style | Westcoast |
| Constructed Date | 1980 |
| Cooling Type | Air Conditioned |
| Fireplace Present | Yes |
| Fireplace Total | 3 |
| Heating Fuel | Natural Gas |
| Heating Type | Forced Air, Heat Pump |
| Size Interior | 3,840 Ft2 |
| Total Finished Area | 3626 Sqft |
| Type | House |
Land
| Acreage | No |
| Size Irregular | 12783 |
| Size Total | 12783 Sqft |
| Size Total Text | 12783 Sqft |
| Zoning Description | R1 |
| Zoning Type | Residential |
Rooms
| Level | Type | Length | Width | Dimensions |
|---|---|---|---|---|
| Lower Level | Workshop | 20'5 x 9'0 | ||
| Lower Level | Den | 8'0 x 14'8 | ||
| Lower Level | Ensuite | 4-Piece | ||
| Lower Level | Primary Bedroom | 13'1 x 18'4 | ||
| Lower Level | Bathroom | 4-Piece | ||
| Lower Level | Kitchen | 13'9 x 9'0 | ||
| Lower Level | Living Room | 15'0 x 13'6 | ||
| Lower Level | Dining Room | 18'3 x 9'2 | ||
| Lower Level | Entrance | 6'9 x 5'0 | ||
| Main Level | Ensuite | 3-Piece | ||
| Main Level | Primary Bedroom | 13'4 x 18'5 | ||
| Main Level | Bathroom | 4-Piece | ||
| Main Level | Bedroom | 12'0 x 15'2 | ||
| Main Level | Laundry Room | 5' x 5' | ||
| Main Level | Ensuite | 4-Piece | ||
| Main Level | Bedroom | 11'7 x 13'5 | ||
| Main Level | Living Room | 18'4 x 19'9 | ||
| Main Level | Dining Room | 9'3 x 13'6 | ||
| Main Level | Kitchen | 11'9 x 13'6 | ||
| Main Level | Family Room | 21' x 15' | ||
| Main Level | Entrance | 6'6 x 8'7 |
https://www.realtor.ca/real-estate/28340854/508-greenbriar-pl-nanaimo-departure-bay
Contact Us
Contact us for more information

Nicole Hindman
www.nanaimoneighbourhoods.ca/
4200 Island Highway North
Nanaimo, British Columbia V9T 1W6
(250) 758-7653
(250) 758-8477
royallepagenanaimo.ca/

Garet Hindman
nanaimoneighbourhoods.ca/
4200 Island Highway North
Nanaimo, British Columbia V9T 1W6
(250) 758-7653
(250) 758-8477
royallepagenanaimo.ca/








