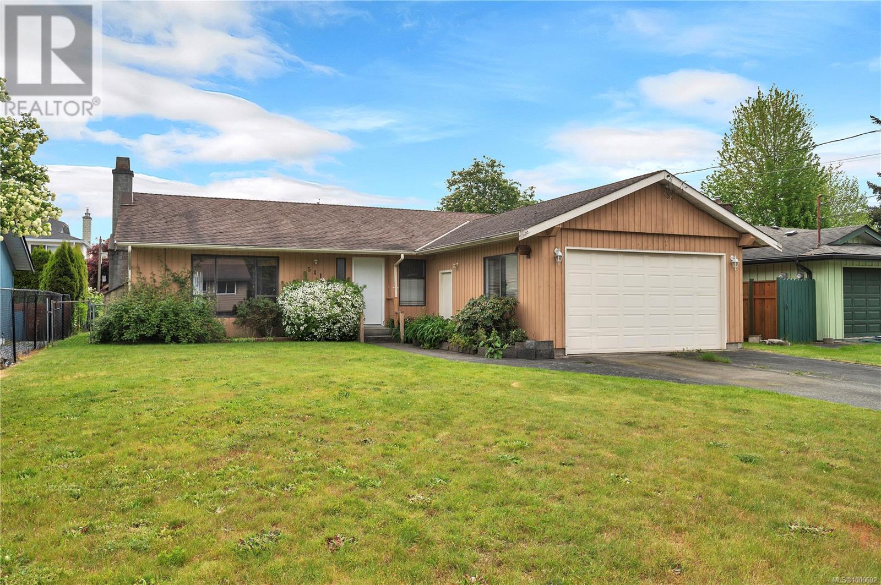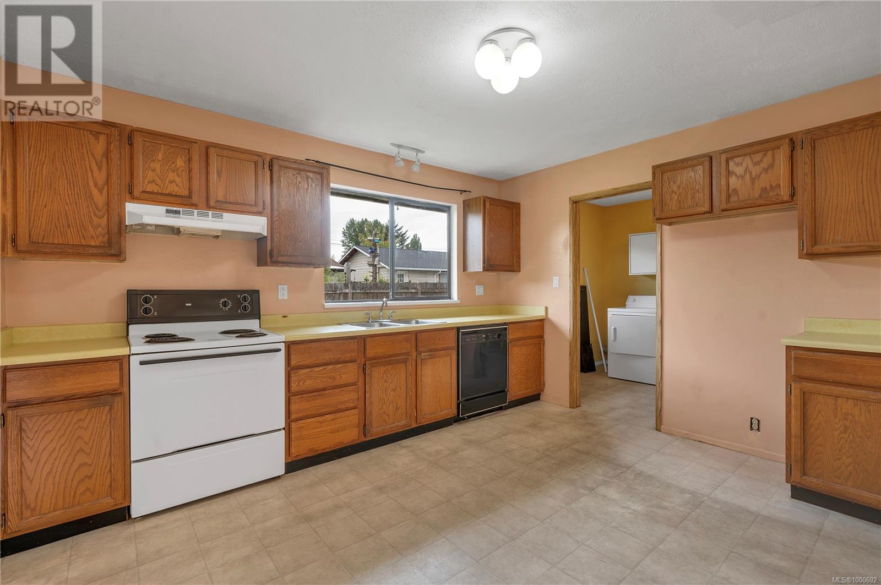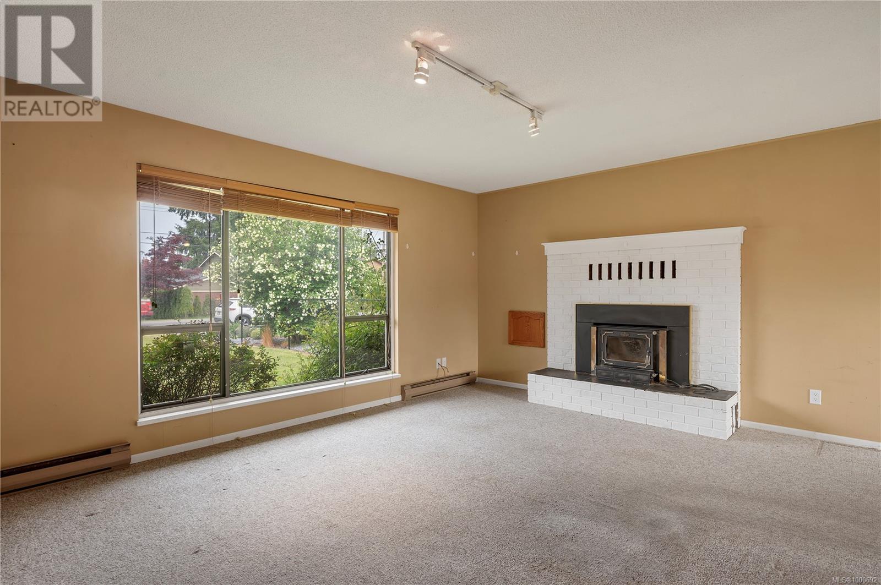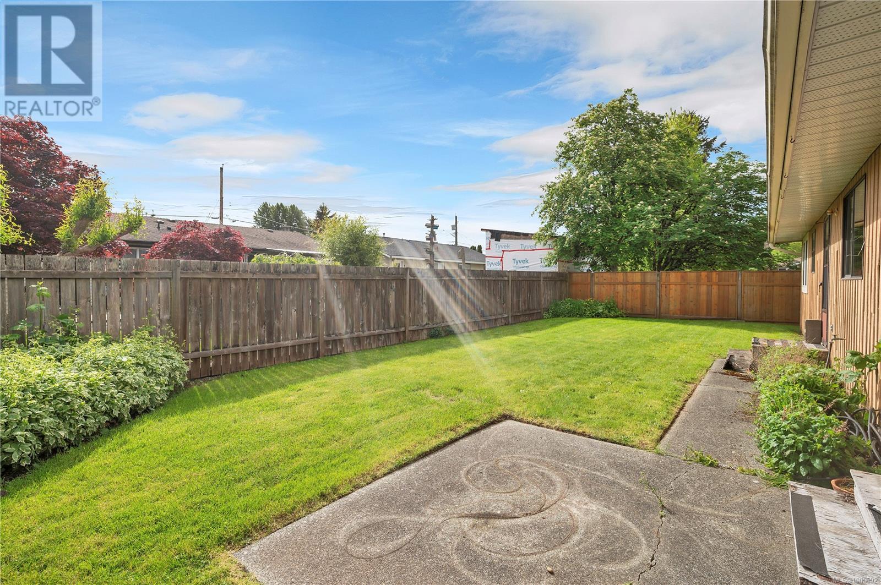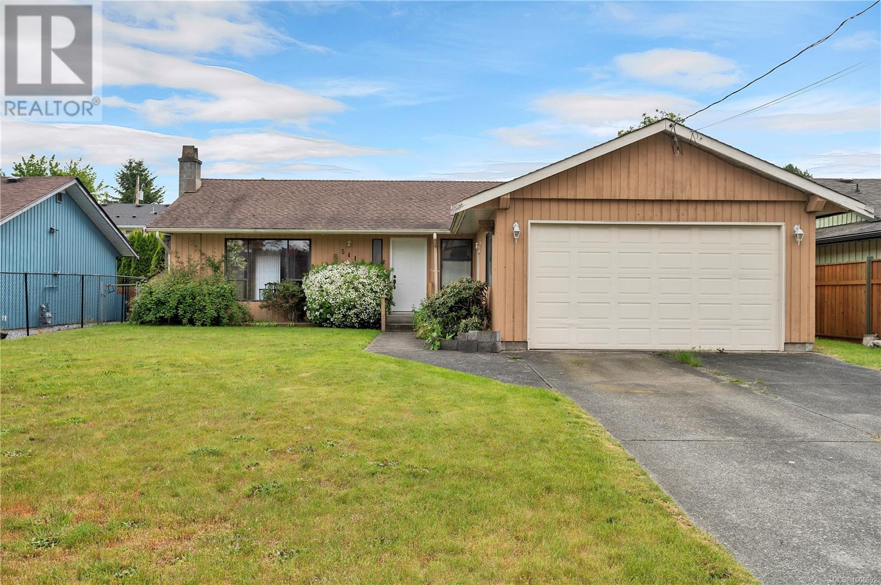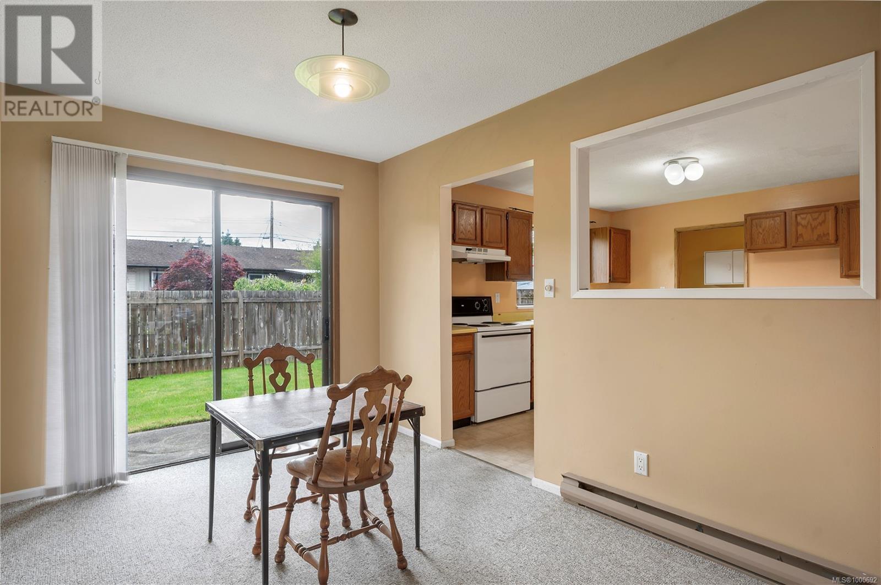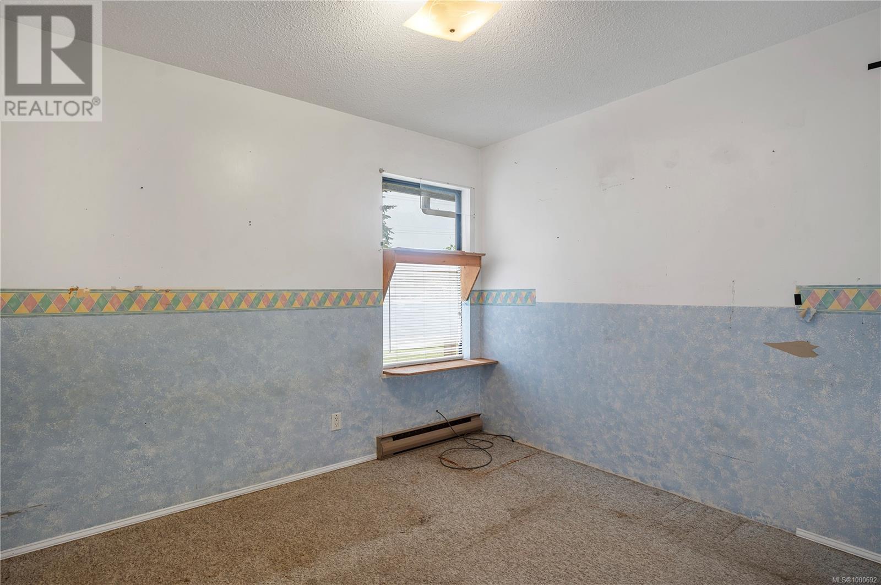541 Mcphedran Rd S Campbell River, British Columbia V9W 6P2
$549,000
3 bedroom 2 bathroom rancher in a great central location in Campbell River! The entry to the home opens to the living room with woodstove on brick hearth and large window overlooking the front yard. The living room leads to the dining room with a sliding door to the back yard. Next to the dining room you’ll find the kitchen with lots of counter & cupboard space and a door to the laundry room, which also has a door to the back yard. Down the hall you’ll find the 3 bedrooms & 2 bathrooms, including the primary bedroom with 2pc ensuite. There is a double garage attached to the home. The 0.14 acre property is level with lawn areas in the front & back as well as mature ornamental shrubs including a beautiful fragrant Mexican Orange Blossom shrub right by the main entry door. Located a short walk from the entrance to Beaver Lodge trails on McPhedran Rd, and a short distance from Merecroft Village shopping plaza. Easy to show, book your viewing today! (id:48643)
Property Details
| MLS® Number | 1000692 |
| Property Type | Single Family |
| Neigbourhood | Campbell River Central |
| Features | Central Location, Level Lot, Other |
| Parking Space Total | 4 |
| Plan | 33282 |
Building
| Bathroom Total | 2 |
| Bedrooms Total | 3 |
| Constructed Date | 1980 |
| Cooling Type | None |
| Fireplace Present | Yes |
| Fireplace Total | 1 |
| Heating Fuel | Electric |
| Heating Type | Baseboard Heaters |
| Size Interior | 1,307 Ft2 |
| Total Finished Area | 1307 Sqft |
| Type | House |
Land
| Access Type | Road Access |
| Acreage | No |
| Size Irregular | 6098 |
| Size Total | 6098 Sqft |
| Size Total Text | 6098 Sqft |
| Zoning Description | R-i |
| Zoning Type | Residential |
Rooms
| Level | Type | Length | Width | Dimensions |
|---|---|---|---|---|
| Main Level | Ensuite | 2-Piece | ||
| Main Level | Primary Bedroom | 10'11 x 13'7 | ||
| Main Level | Bedroom | 9'4 x 10'5 | ||
| Main Level | Bathroom | 3-Piece | ||
| Main Level | Bedroom | 9'4 x 10'1 | ||
| Main Level | Laundry Room | 7'6 x 13'7 | ||
| Main Level | Kitchen | 13'0 x 13'6 | ||
| Main Level | Dining Room | 8'11 x 11'11 | ||
| Main Level | Living Room | 13'4 x 16'11 | ||
| Main Level | Entrance | 11'8 x 22'8 |
https://www.realtor.ca/real-estate/28345527/541-mcphedran-rd-s-campbell-river-campbell-river-central
Contact Us
Contact us for more information

Sarah Bradshaw
Personal Real Estate Corporation
www.quadrarealestate.ca/
www.facebook.com/billbradshawroyallepage
ca.linkedin.com/pub/sarah-bradshaw/ba/110/a21
www.instagram.com/quadraislandrealestateteam/
972 Shoppers Row
Campbell River, British Columbia V9W 2C5
(250) 286-3293
(888) 286-1932
(250) 286-1932
www.campbellriverrealestate.com/

Bill Bradshaw
Personal Real Estate Corporation
www.quadrarealestate.ca/
www.facebook.combillbradshawroyallepage/
972 Shoppers Row
Campbell River, British Columbia V9W 2C5
(250) 286-3293
(888) 286-1932
(250) 286-1932
www.campbellriverrealestate.com/

