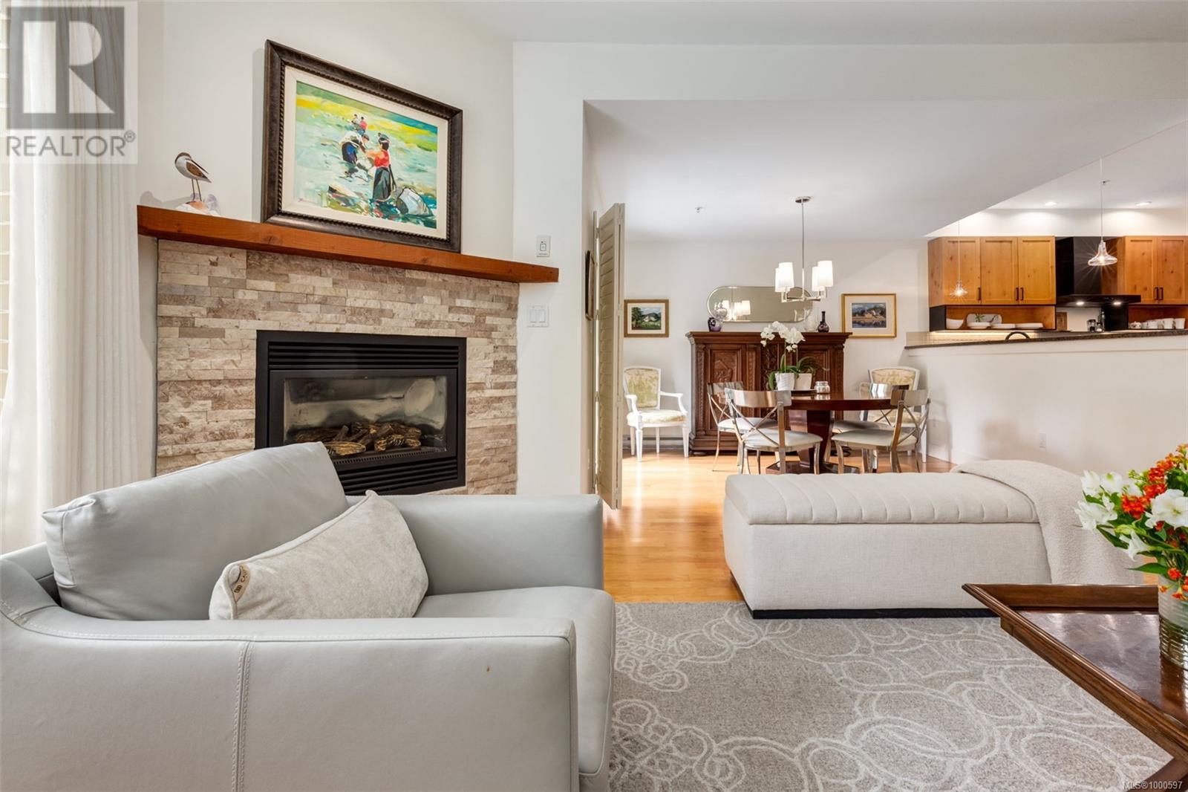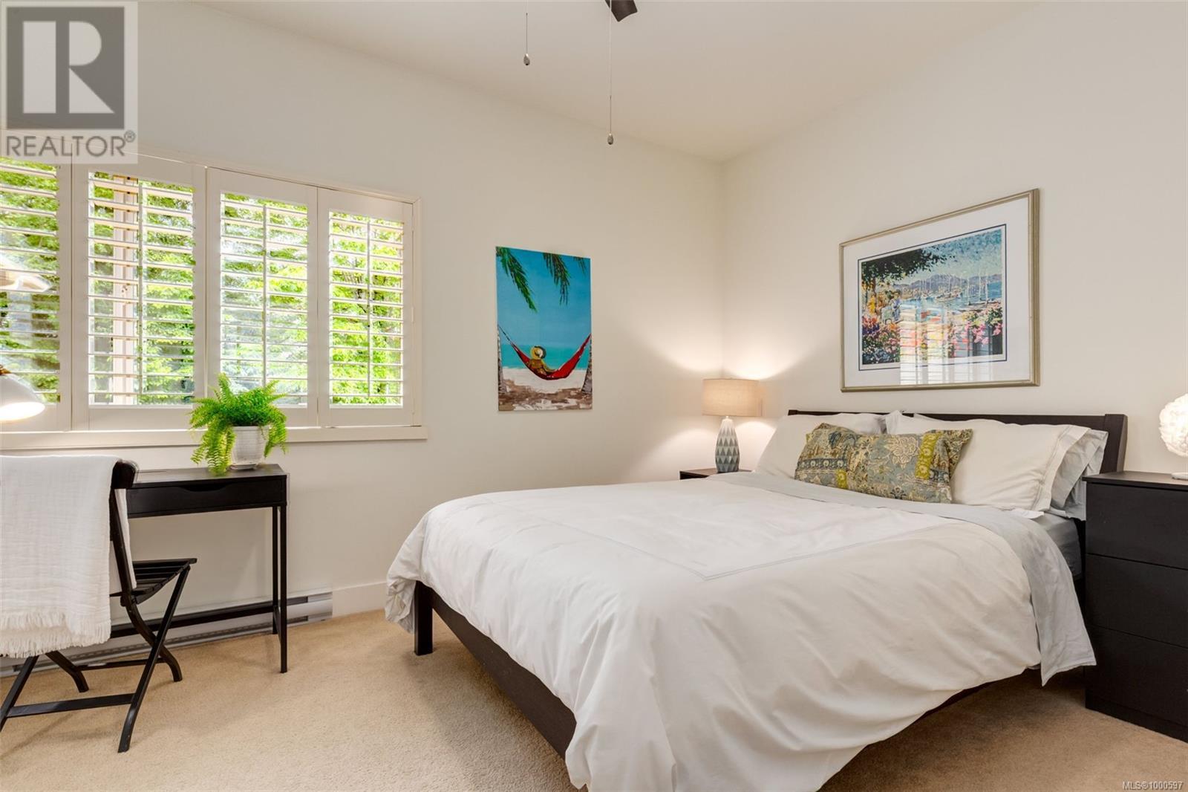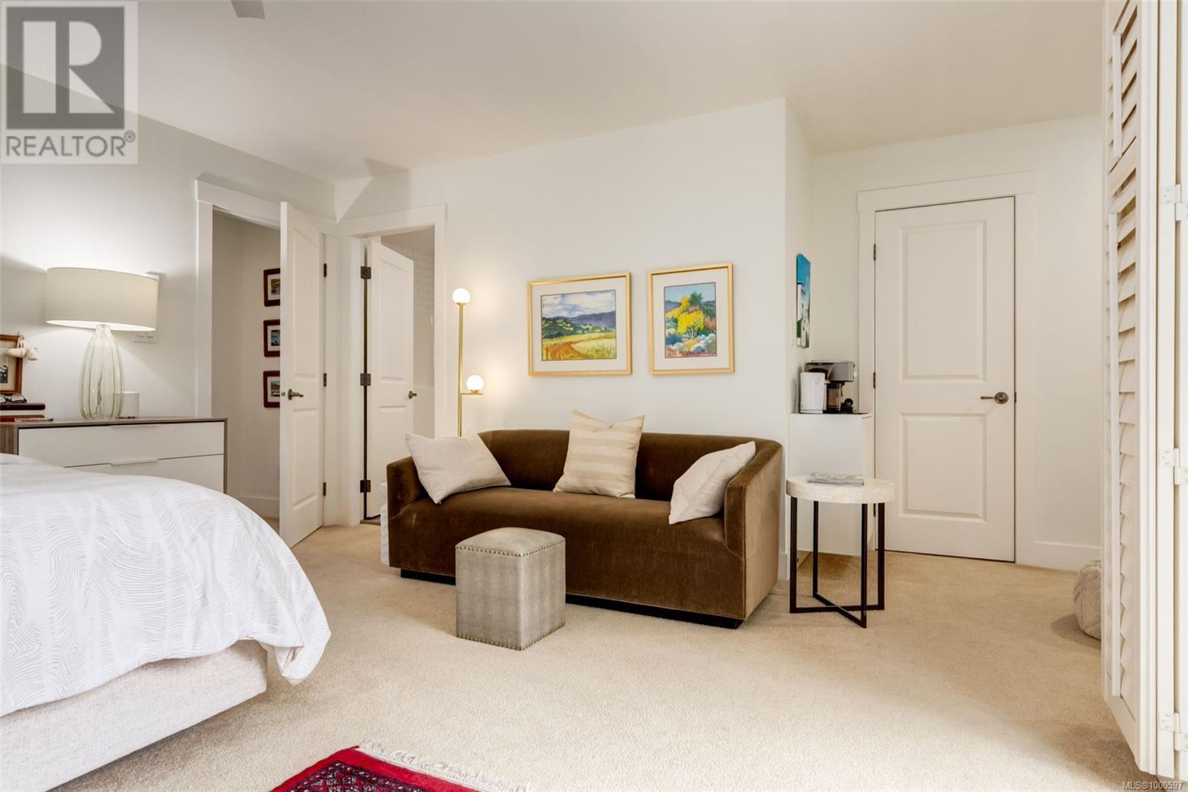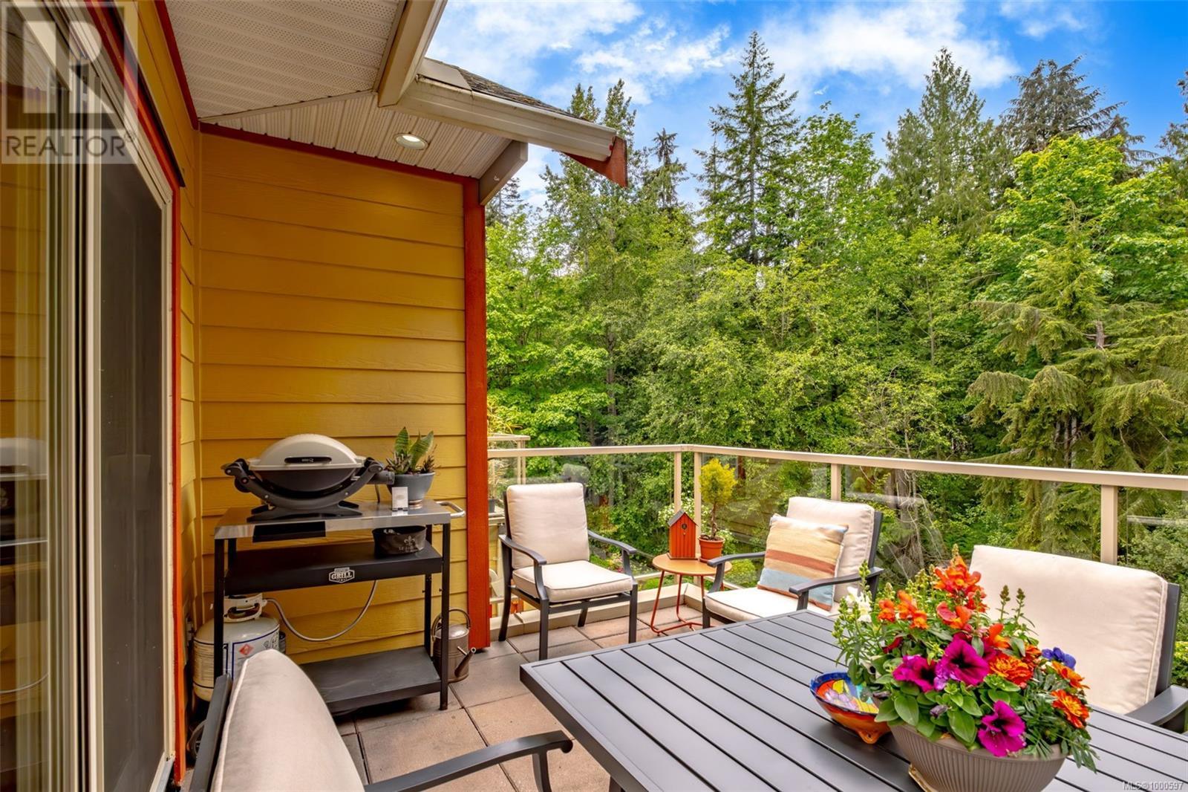304 1244 4th Ave Ladysmith, British Columbia V9G 0A6
$625,000Maintenance,
$586.23 Monthly
Maintenance,
$586.23 MonthlySurrounded by nature and pampered with modern comforts, this 2 bed, 2 bath townhouse backs onto tranquil Rocky Creek, with protected privacy as the strata owns both creek banks. Inside, 9 ft ceilings and engineered Honey Oak hardwood floors set the tone. A newly renovated designer kitchen, granite counters, wood cabinetry, and LED under-cabinet lighting elevate the space. The welcoming entrance features heated encaustic tile floors, while the luxurious primary suite offers a cozy fireplace, coffee station, and private deck. California-style Hunter Douglas shutters frame views of trees and gardens. After a hike or bike ride, relax in the spa or take a swim in the pool. On chilly days, the resistance pool and fully equipped gym await. Extras include underground parking, elevator access, and secure bike/kayak storage. A rare blend of peace, privacy, and premium amenities, all just minutes from Ladysmith's shops and services. Open House Sat May 31st 2-4pm (id:48643)
Open House
This property has open houses!
2:00 pm
Ends at:4:00 pm
Property Details
| MLS® Number | 1000597 |
| Property Type | Single Family |
| Neigbourhood | Ladysmith |
| Community Features | Pets Allowed With Restrictions, Family Oriented |
| Features | Other |
| Parking Space Total | 1 |
| View Type | River View, View |
| Water Front Type | Waterfront On River |
Building
| Bathroom Total | 2 |
| Bedrooms Total | 2 |
| Constructed Date | 2008 |
| Cooling Type | None |
| Fireplace Present | Yes |
| Fireplace Total | 2 |
| Heating Fuel | Electric, Natural Gas |
| Heating Type | Baseboard Heaters |
| Size Interior | 1,753 Ft2 |
| Total Finished Area | 1753 Sqft |
| Type | Row / Townhouse |
Land
| Acreage | No |
| Zoning Description | R3a |
| Zoning Type | Multi-family |
Rooms
| Level | Type | Length | Width | Dimensions |
|---|---|---|---|---|
| Second Level | Other | 9'5 x 4'10 | ||
| Second Level | Ensuite | 4-Piece | ||
| Second Level | Primary Bedroom | 15'5 x 14'2 | ||
| Lower Level | Entrance | 5'7 x 3'5 | ||
| Main Level | Dining Nook | 11'11 x 9'4 | ||
| Main Level | Laundry Room | 5'1 x 3'6 | ||
| Main Level | Bathroom | 4-Piece | ||
| Main Level | Bedroom | 13'4 x 9'10 | ||
| Main Level | Living Room | 16 ft | 16 ft x Measurements not available | |
| Main Level | Dining Room | 11'5 x 11'1 | ||
| Main Level | Kitchen | 11'2 x 10'10 |
https://www.realtor.ca/real-estate/28351203/304-1244-4th-ave-ladysmith-ladysmith
Contact Us
Contact us for more information

Bob Dawe
Personal Real Estate Corporation
www.homes2sea.ca/
#2 - 3179 Barons Rd
Nanaimo, British Columbia V9T 5W5
(833) 817-6506
(866) 253-9200
www.exprealty.ca/
































































