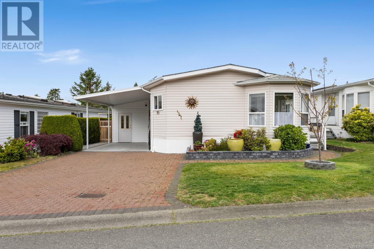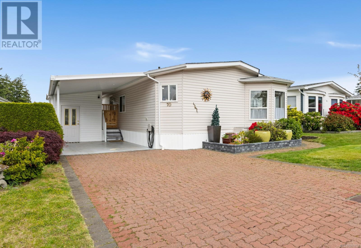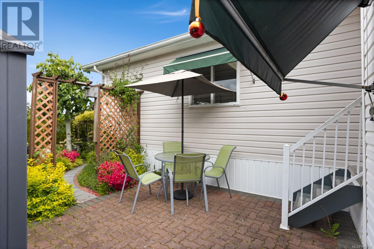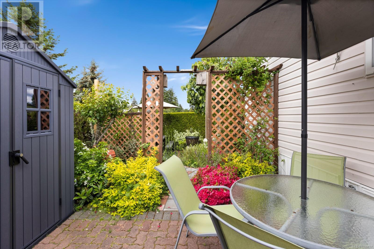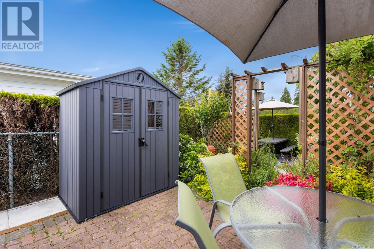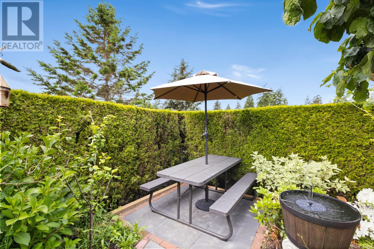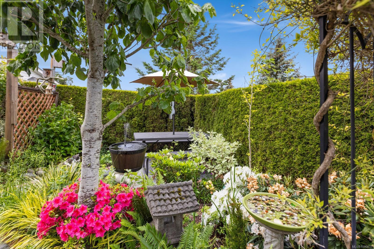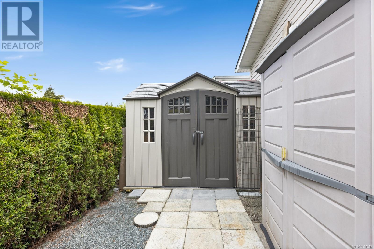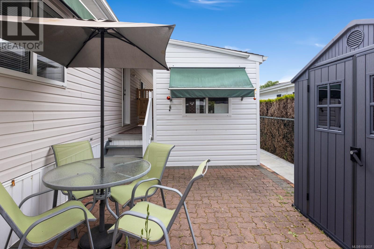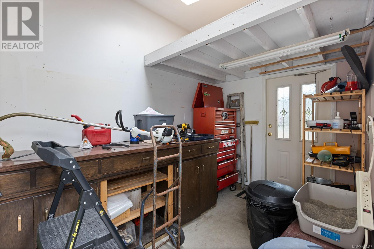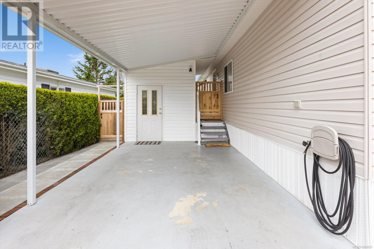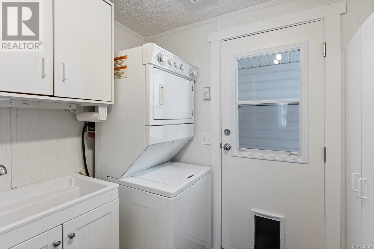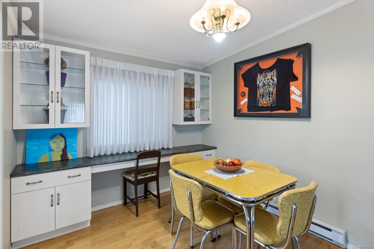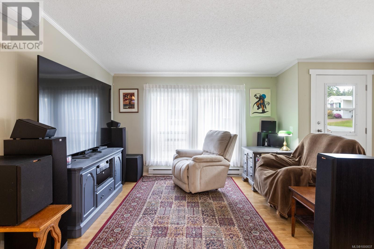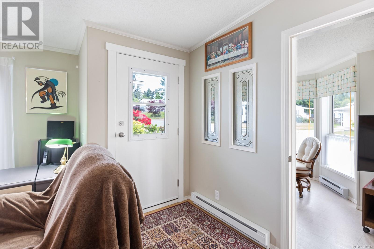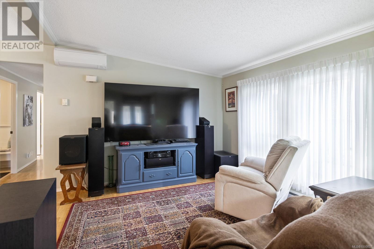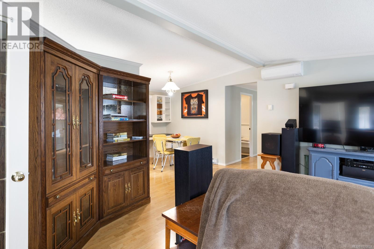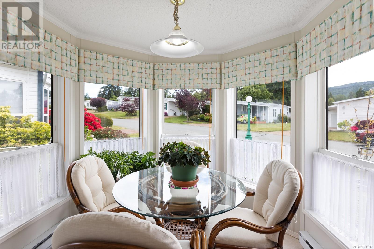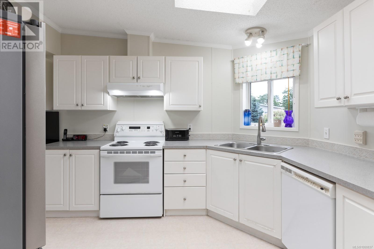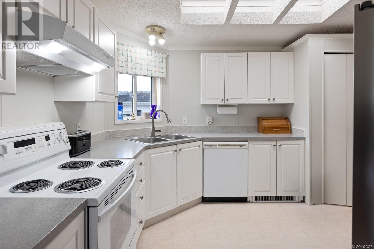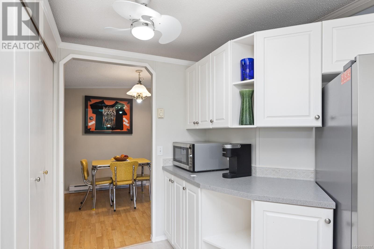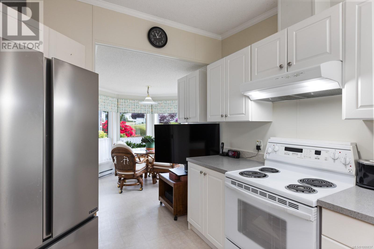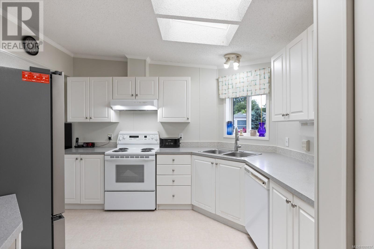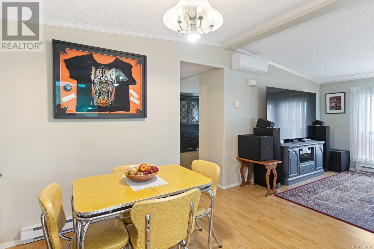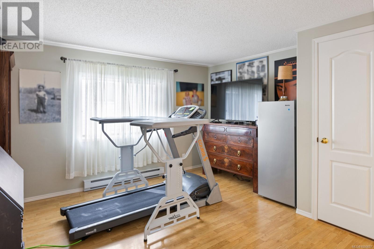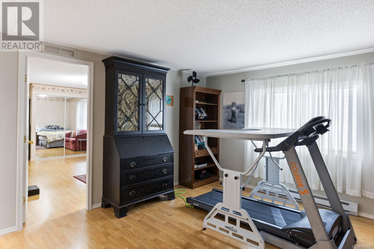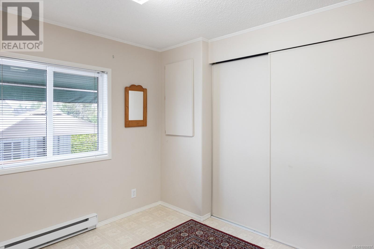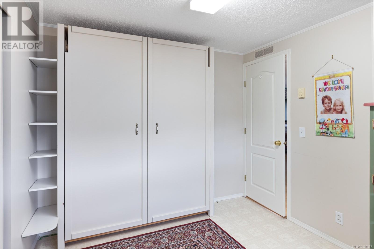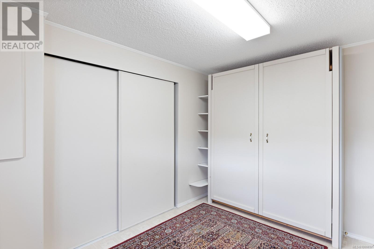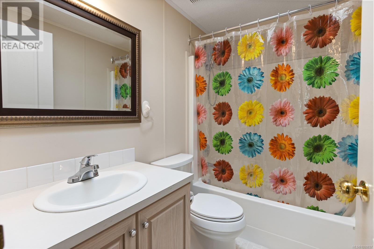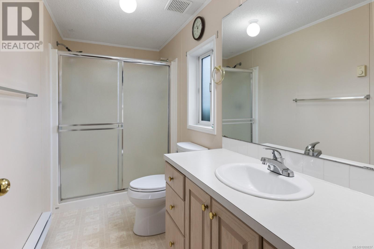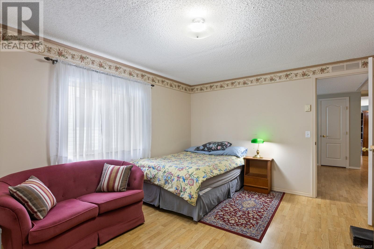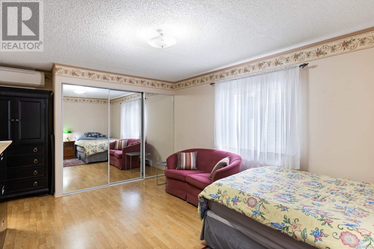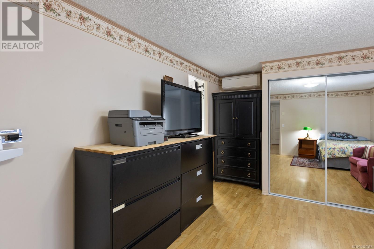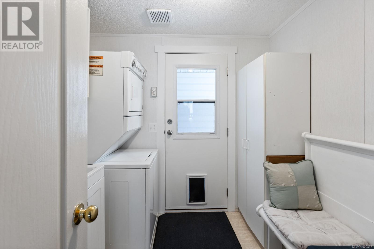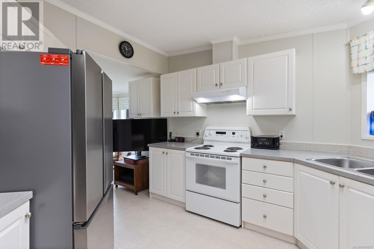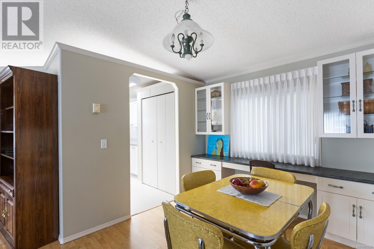70 1927 Tzouhalem Rd Duncan, British Columbia V9L 5K5
$425,000Maintenance,
$530 Monthly
Maintenance,
$530 MonthlyOPEN HOUSE Monday June 9th - 10:30-NOON. Light, bright, and thoughtfully updated. This well-maintained 2-bedroom, 2-bathroom home offers exceptional privacy with a sunny southern exposure and mountain views. The garden and patio areas are a highlight, now complemented by two new storage sheds in the back—ideal for tools, gear, or seasonal storage. Inside, the kitchen is filled with natural light from a skylight, with a formal dining area and a cozy breakfast nook framed by a bay window to catch the morning sun. The vaulted-ceiling living room flows easily from the dining space, and there’s a separate family room for added flexibility. The primary bedroom features a walk-in closet and a full 3-piece ensuite. The second bedroom includes a murphy bed and is served by a 4-piece main bathroom. Recent upgrades include new exterior doors, new toilets and taps, upgraded gates, and a full replacement to PEX plumbing for added durability and peace of mind. Located in the popular Country Park Village, just five minutes from town and on the bus route. Pets are welcome. (id:48643)
Property Details
| MLS® Number | 1000837 |
| Property Type | Single Family |
| Neigbourhood | East Duncan |
| Community Features | Pets Allowed, Family Oriented |
| Parking Space Total | 3 |
Building
| Bathroom Total | 2 |
| Bedrooms Total | 2 |
| Constructed Date | 1998 |
| Cooling Type | Air Conditioned |
| Heating Fuel | Electric |
| Heating Type | Heat Pump |
| Size Interior | 1,313 Ft2 |
| Total Finished Area | 1313 Sqft |
| Type | Manufactured Home |
Land
| Acreage | No |
| Zoning Description | R-4 |
| Zoning Type | Multi-family |
Rooms
| Level | Type | Length | Width | Dimensions |
|---|---|---|---|---|
| Main Level | Workshop | 11 ft | 11 ft x Measurements not available | |
| Main Level | Laundry Room | 8 ft | Measurements not available x 8 ft | |
| Main Level | Bathroom | 4-Piece | ||
| Main Level | Bedroom | 9 ft | 9 ft x Measurements not available | |
| Main Level | Ensuite | 3-Piece | ||
| Main Level | Primary Bedroom | 14'5 x 11'5 | ||
| Main Level | Family Room | 13 ft | 13 ft x Measurements not available | |
| Main Level | Living Room | 12 ft | Measurements not available x 12 ft | |
| Main Level | Entrance | 4'8 x 4'10 | ||
| Main Level | Dining Nook | 8'6 x 8'4 | ||
| Main Level | Dining Room | 8'10 x 8'3 | ||
| Main Level | Kitchen | 13'7 x 11'7 |
https://www.realtor.ca/real-estate/28355761/70-1927-tzouhalem-rd-duncan-east-duncan
Contact Us
Contact us for more information

Per Dahlstrom
www.thepeergroup.ca/
202 - 505 Hamilton St.
Vancouver, British Columbia V6B 2R1
(604) 806-0900
www.onepercentrealty.com/

