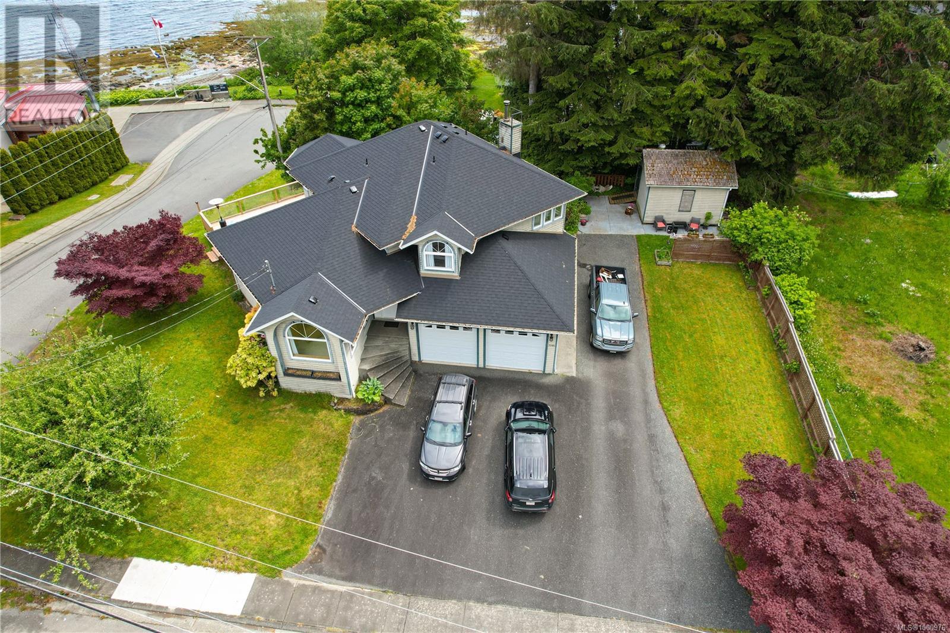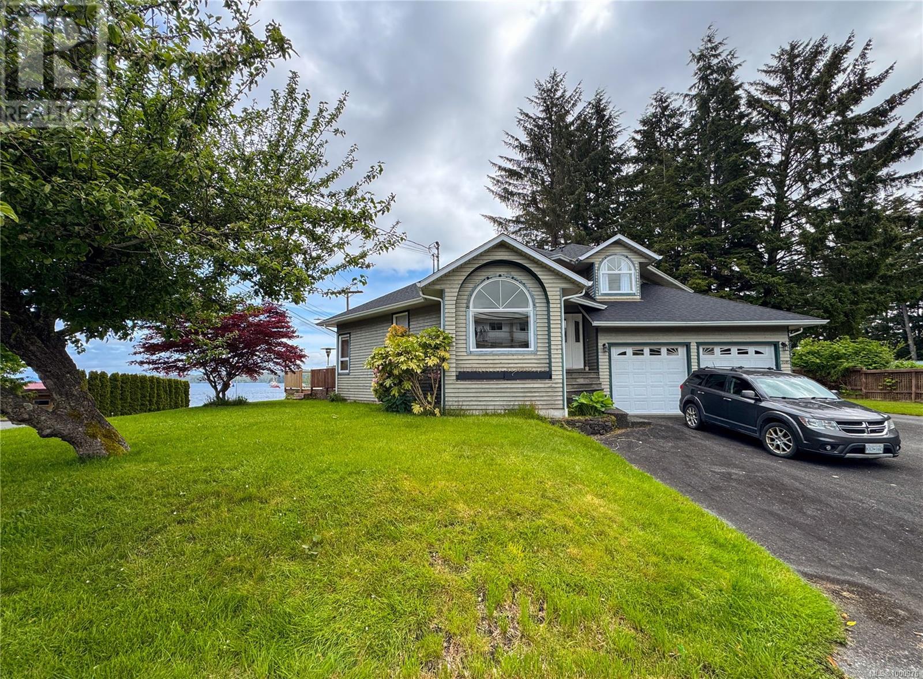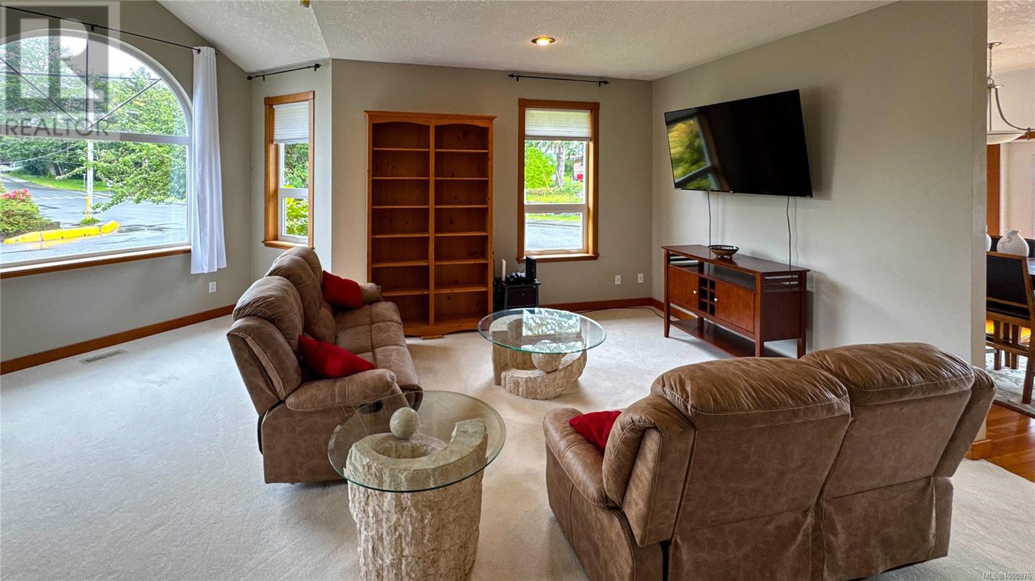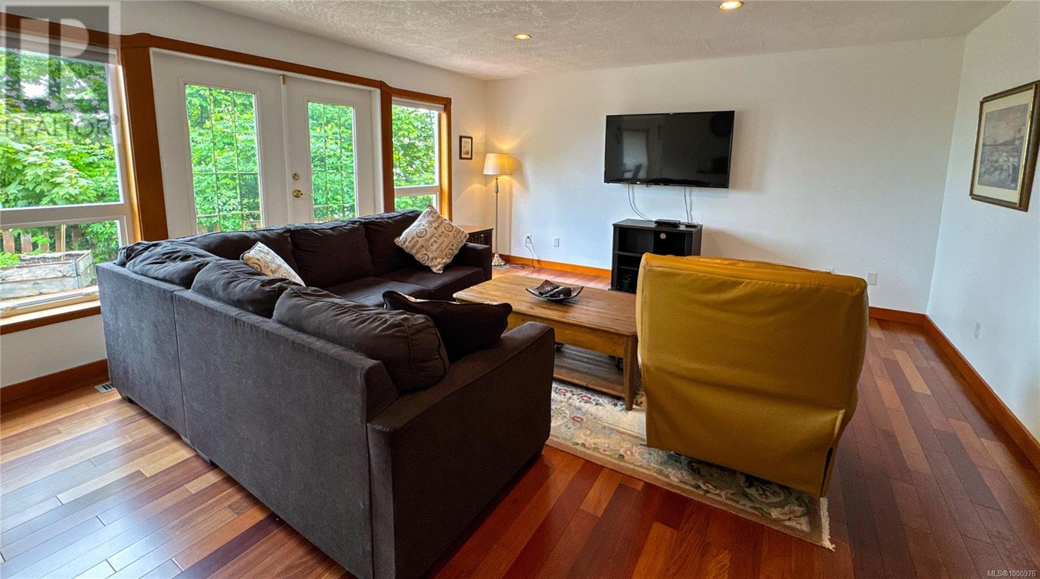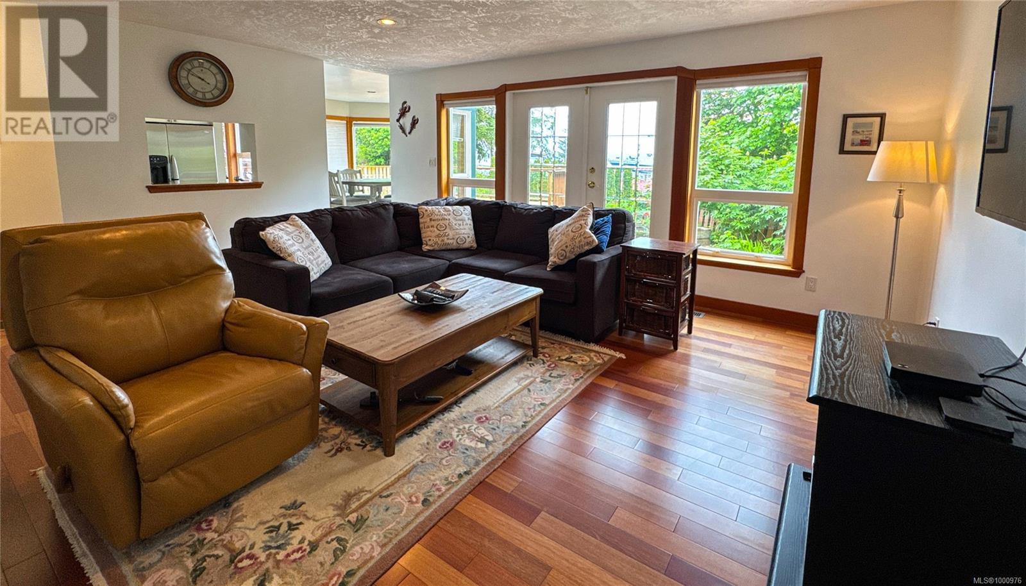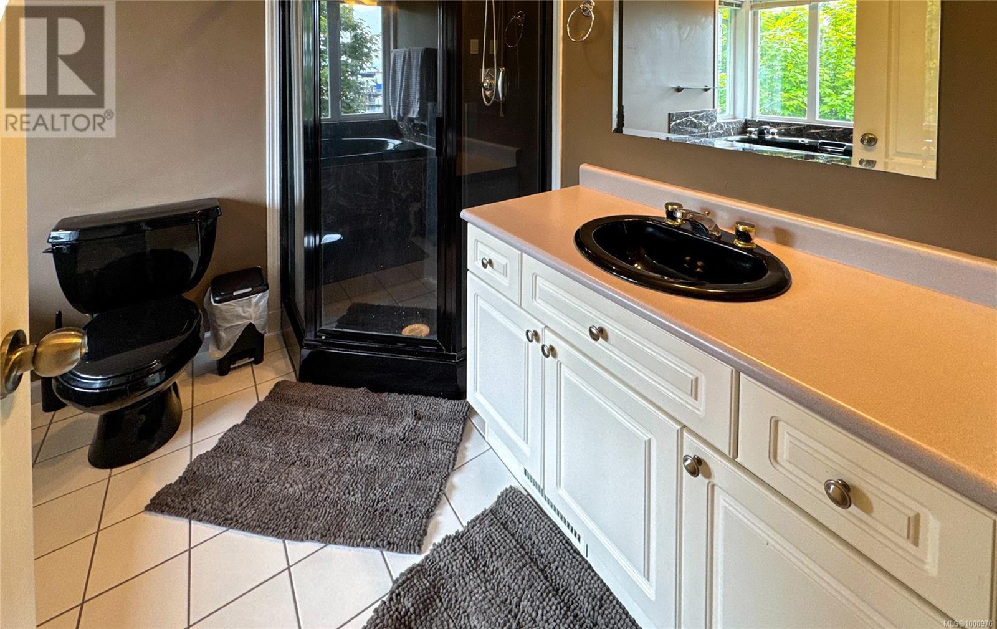7085 Shorncliffe Ave Port Hardy, British Columbia V0N 2P0
$947,000
Located at the end of a peaceful dead-end street and just steps from the ocean, this beautifully crafted custom-built home offers privacy, comfort, and breathtaking views. This non-open-plan layout provides distinct, well-defined living spaces—ideal for those who value separation and functionality in their home. The main-level entry welcomes you with rich Brazilian hardwood floors, setting a warm, elegant tone throughout. The family room features a cozy wood stove and a built-in bar, creating a comfortable, inviting space for relaxation or entertaining. The formal dining room opens onto a spacious deck overlooking the water—perfect for al fresco meals or watching the sunset. The primary bedroom suite is a showstopper, offering a private sitting area, a walk-through closet, and a spa-inspired ensuite bathroom with premium finishes. Additional features include: 4 bedrooms and 3 full bathrooms Distinct living and dining areas Large deck with stunning water views Ample parking for multiple vehicles Separate wood/storage shed Set on a private .23-acre lot This is a rare opportunity to own a private seaside escape with character, comfort, and craftsmanship. Ideal for full-time living or a peaceful retreat. (id:48643)
Property Details
| MLS® Number | 1000976 |
| Property Type | Single Family |
| Neigbourhood | Port Hardy |
| Parking Space Total | 6 |
| Structure | Shed |
Building
| Bathroom Total | 3 |
| Bedrooms Total | 4 |
| Appliances | Refrigerator, Stove, Washer, Dryer |
| Architectural Style | Other |
| Constructed Date | 1995 |
| Cooling Type | None |
| Fireplace Present | Yes |
| Fireplace Total | 1 |
| Heating Fuel | Electric, Other |
| Heating Type | Forced Air |
| Size Interior | 2,298 Ft2 |
| Total Finished Area | 2298 Sqft |
| Type | House |
Land
| Acreage | No |
| Size Irregular | 10019 |
| Size Total | 10019 Sqft |
| Size Total Text | 10019 Sqft |
| Zoning Type | Residential |
Rooms
| Level | Type | Length | Width | Dimensions |
|---|---|---|---|---|
| Second Level | Primary Bedroom | 15'0 x 20'0 | ||
| Second Level | Ensuite | 4-Piece | ||
| Second Level | Bedroom | 11'0 x 10'0 | ||
| Second Level | Bedroom | 11'0 x 10'0 | ||
| Second Level | Bedroom | 10'0 x 12'0 | ||
| Second Level | Bathroom | 4-Piece | ||
| Main Level | Storage | 16'0 x 10'0 | ||
| Main Level | Living Room | 17'0 x 15'4 | ||
| Main Level | Kitchen | 10'5 x 12'0 | ||
| Main Level | Family Room | 18'0 x 15'6 | ||
| Main Level | Dining Nook | 7'9 x 9'9 | ||
| Main Level | Dining Room | 15'0 x 10'9 | ||
| Main Level | Bathroom | 2-Piece |
https://www.realtor.ca/real-estate/28360054/7085-shorncliffe-ave-port-hardy-port-hardy
Contact Us
Contact us for more information
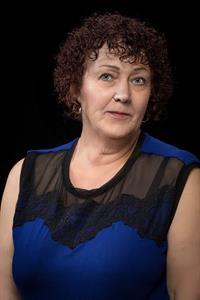
Merrilee Tognela
www.merrileetognela.com/
www.facebook.com/merrileetognelarealtor/
www.linkedin.com/in/merrilee-tognela-7b089a20/
Po Box 2093 8640 Granville Street
Port Hardy, British Columbia V0N 2P0
(250) 591-4601
(250) 591-4602





