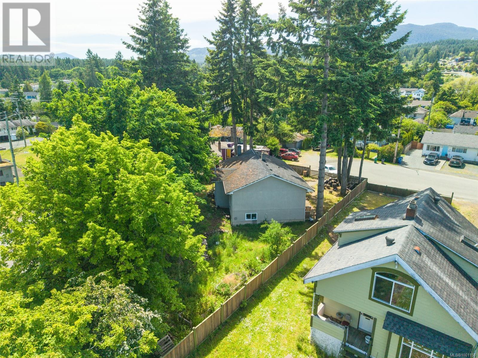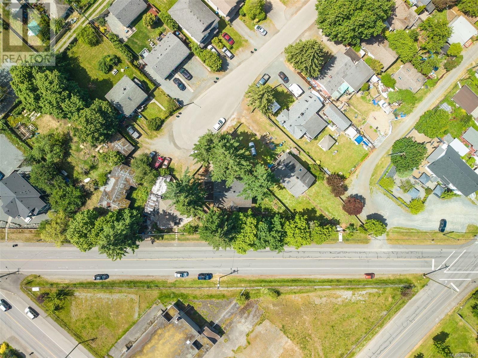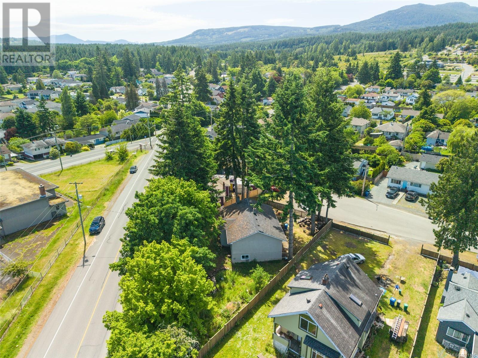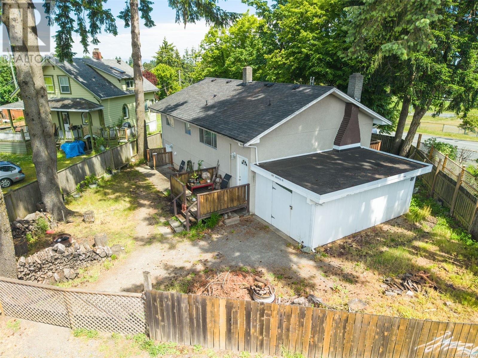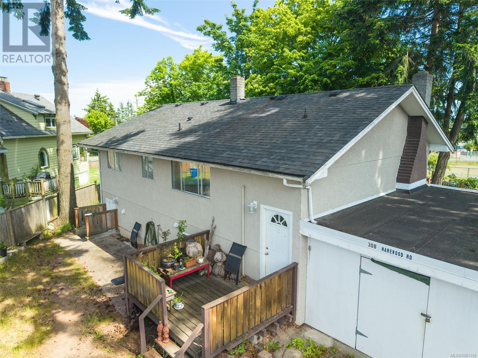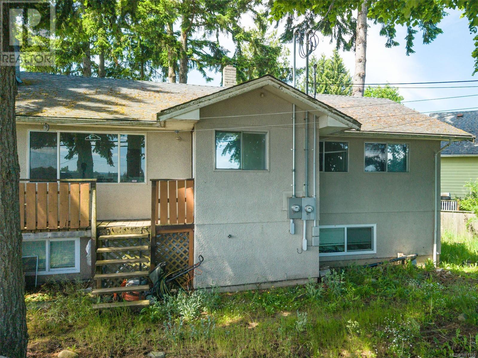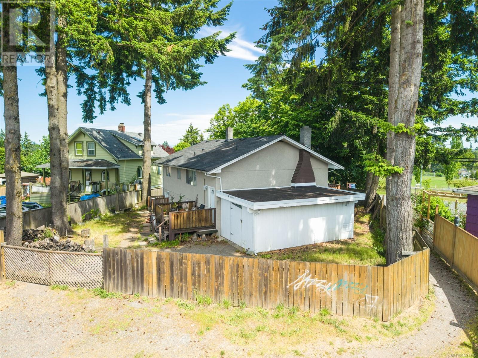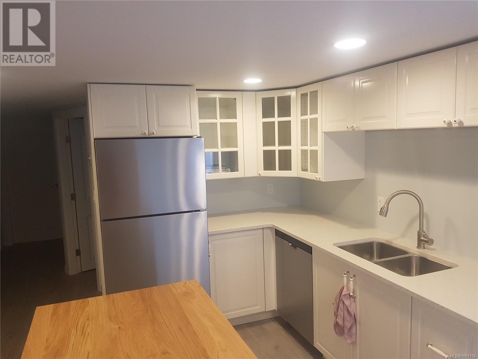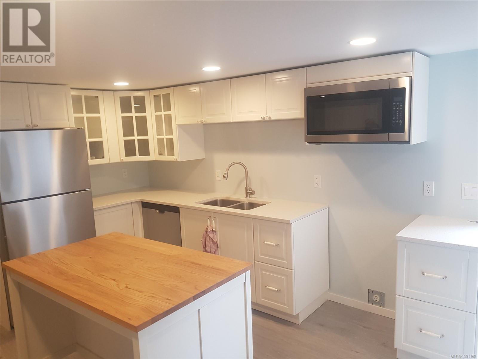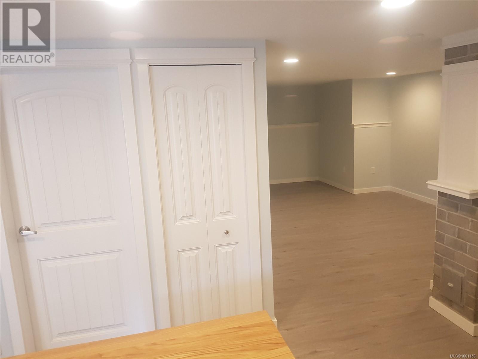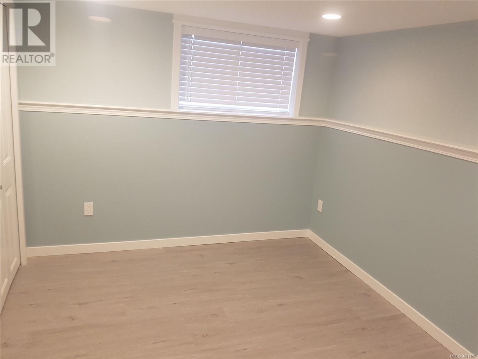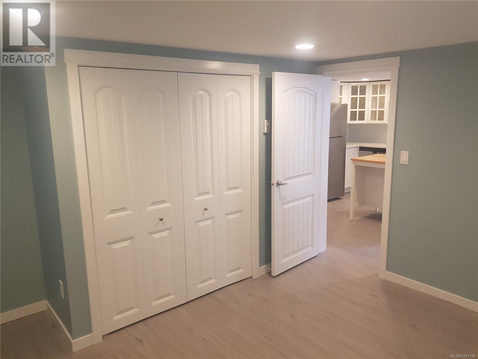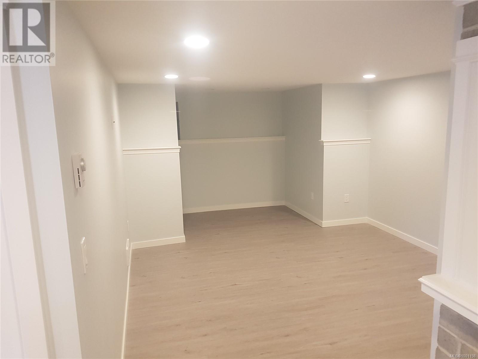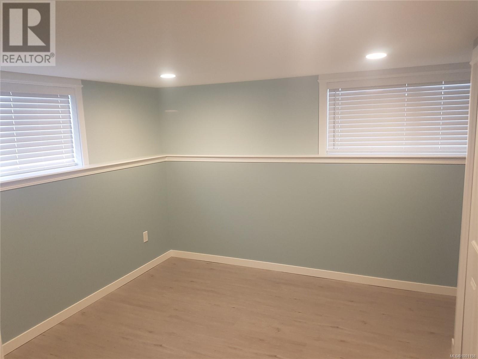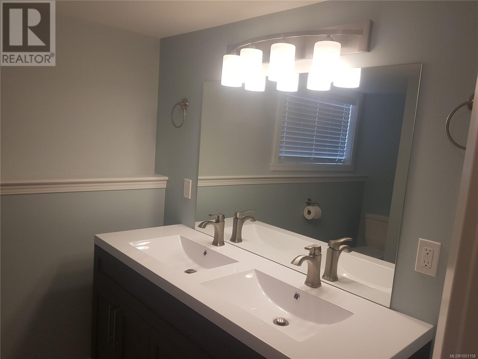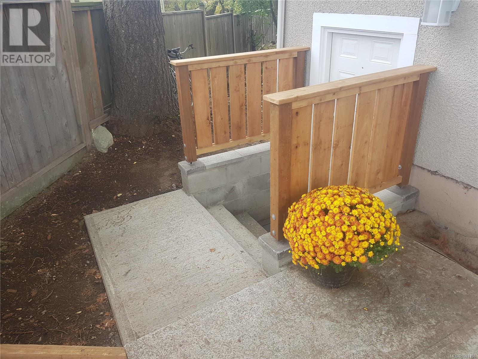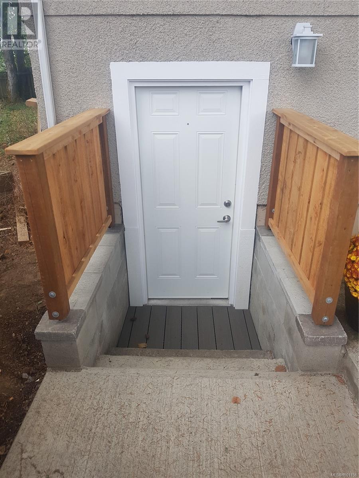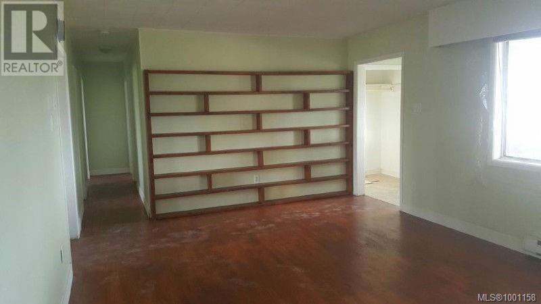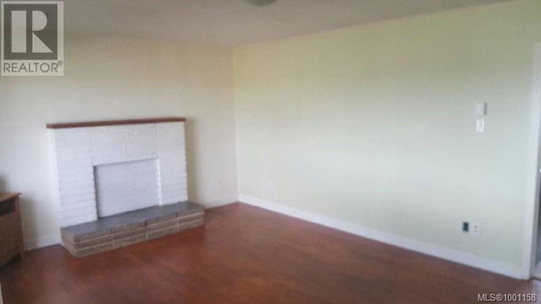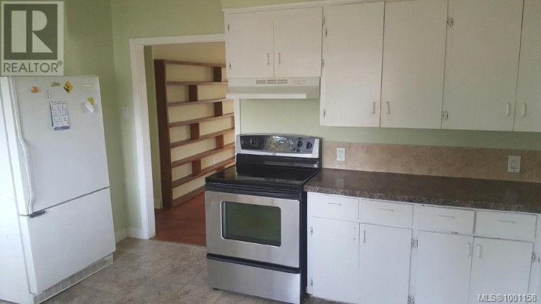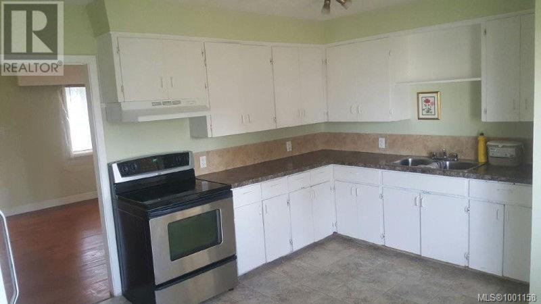308 Harewood Rd Nanaimo, British Columbia V9R 2Z2
$749,900
Discover 308 Harewood Rd, a smart investment or development in Nanaimo’s vibrant corridor. This property offers a 3-bedroom, 1-bathroom main residence plus a separate 2-bedroom, 1-bathroom legal suite—ideal for mortgage support through rental income. Situated on a rare lot with multiple road frontages and zoned COR1 (Residential Corridor), the development potential is enormous. The COR1 designation allows small-scale multi-family or mixed-use projects, making this a canvas for future redevelopment or continued income generation, tenants in both units help cover costs, while you plan your redevelopment project. Location is prime: a short walk to Vancouver Island University, plus nearby shopping, parks and transit. Whether you’re an investor eyeing growth or a homeowner seeking extra revenue and future flexibility, this versatile Nanaimo property has it all. Embrace the opportunity of multi-use zoning, supportive income, and unbeatable location. (id:48643)
Property Details
| MLS® Number | 1001158 |
| Property Type | Single Family |
| Neigbourhood | University District |
| Features | Central Location, Cul-de-sac, Other |
| Parking Space Total | 6 |
Building
| Bathroom Total | 2 |
| Bedrooms Total | 5 |
| Constructed Date | 1964 |
| Cooling Type | None |
| Fireplace Present | Yes |
| Fireplace Total | 1 |
| Heating Fuel | Electric |
| Heating Type | Baseboard Heaters, Forced Air |
| Size Interior | 2,034 Ft2 |
| Total Finished Area | 2034 Sqft |
| Type | House |
Land
| Access Type | Road Access |
| Acreage | No |
| Size Irregular | 6534 |
| Size Total | 6534 Sqft |
| Size Total Text | 6534 Sqft |
| Zoning Type | Residential/commercial |
Rooms
| Level | Type | Length | Width | Dimensions |
|---|---|---|---|---|
| Lower Level | Bathroom | 3-Piece | ||
| Lower Level | Laundry Room | 12'6 x 10'4 | ||
| Lower Level | Bedroom | 11 ft | Measurements not available x 11 ft | |
| Lower Level | Bedroom | 11'10 x 12'9 | ||
| Lower Level | Living Room | 11 ft | Measurements not available x 11 ft | |
| Lower Level | Kitchen | 12'10 x 16'11 | ||
| Main Level | Bathroom | 4-Piece | ||
| Main Level | Bedroom | 9'10 x 8'6 | ||
| Main Level | Bedroom | 12'9 x 8'11 | ||
| Main Level | Primary Bedroom | 11'10 x 10'2 | ||
| Main Level | Entrance | 4'8 x 8'2 | ||
| Main Level | Living Room | 18'3 x 12'9 | ||
| Main Level | Kitchen | 11'11 x 14'7 |
https://www.realtor.ca/real-estate/28368276/308-harewood-rd-nanaimo-university-district
Contact Us
Contact us for more information

Ryan Andrew
www.ryanandrew@royallepage.ca/
4200 Island Highway North
Nanaimo, British Columbia V9T 1W6
(250) 758-7653
(250) 758-8477
royallepagenanaimo.ca/






