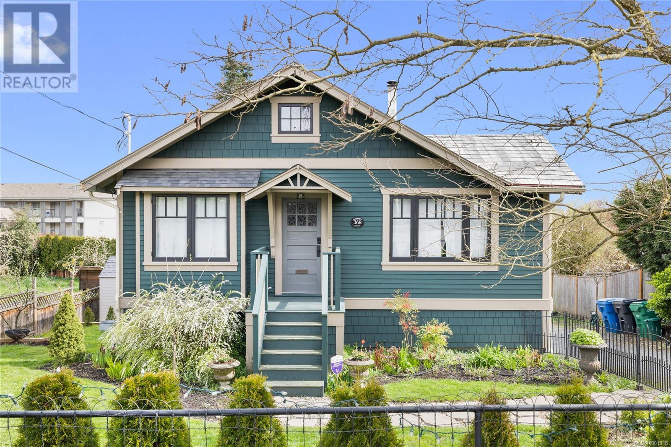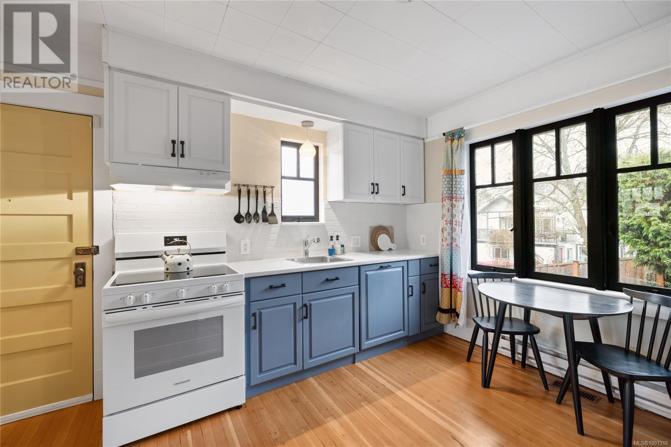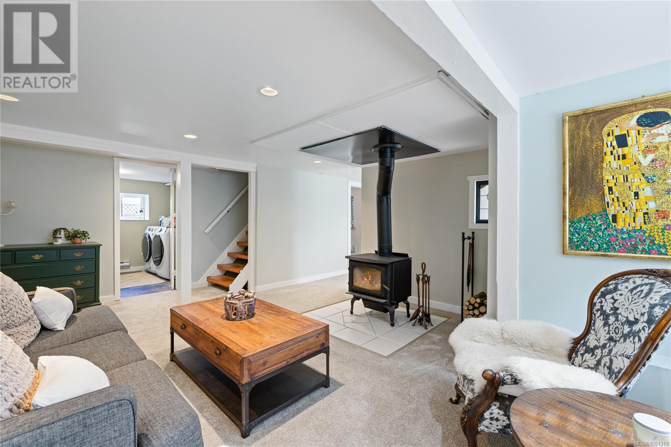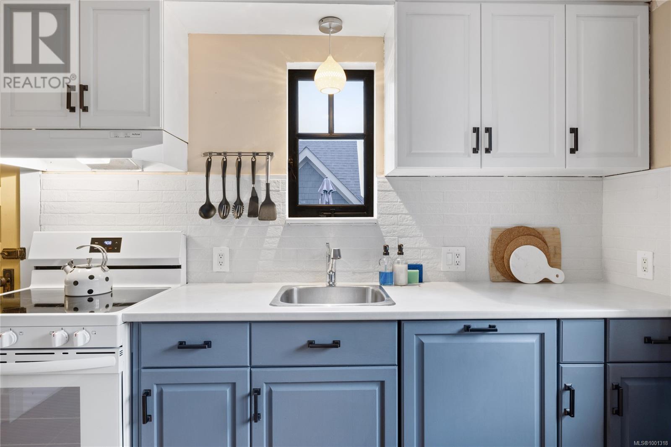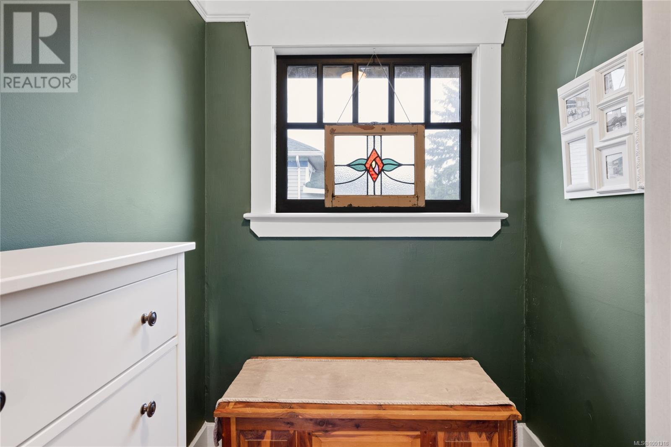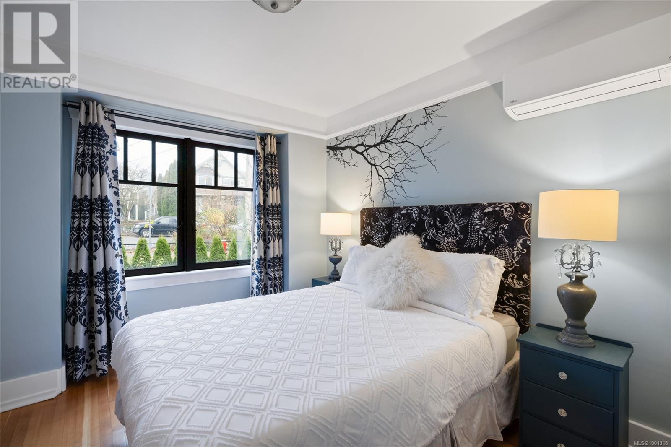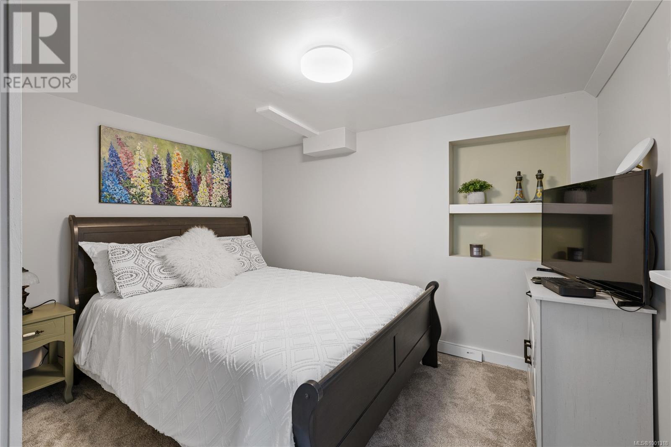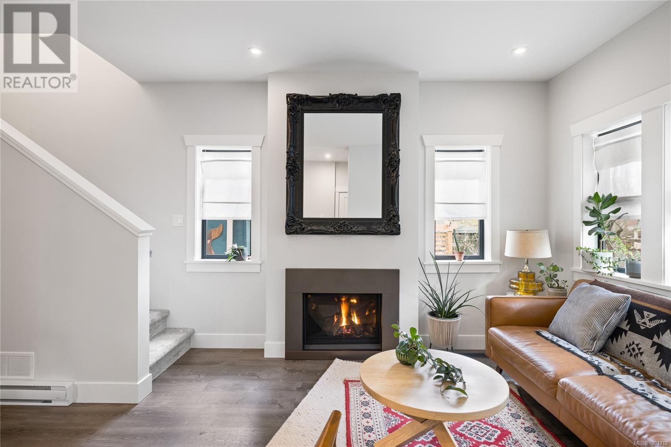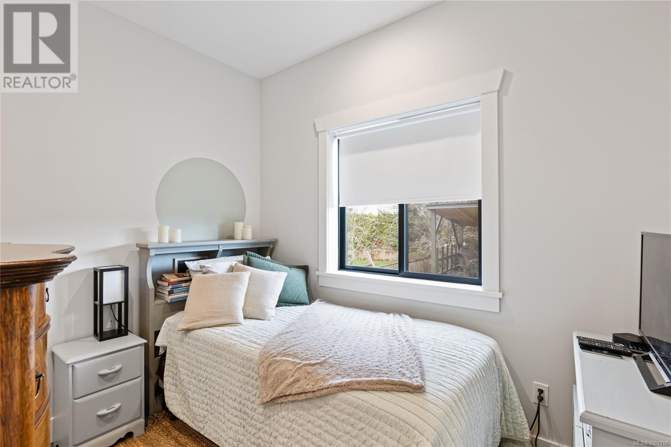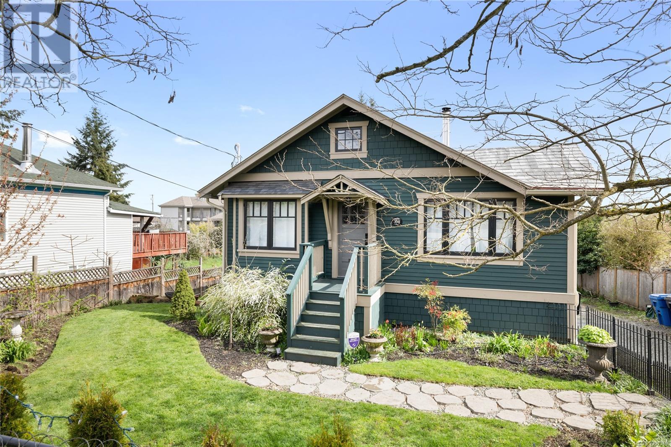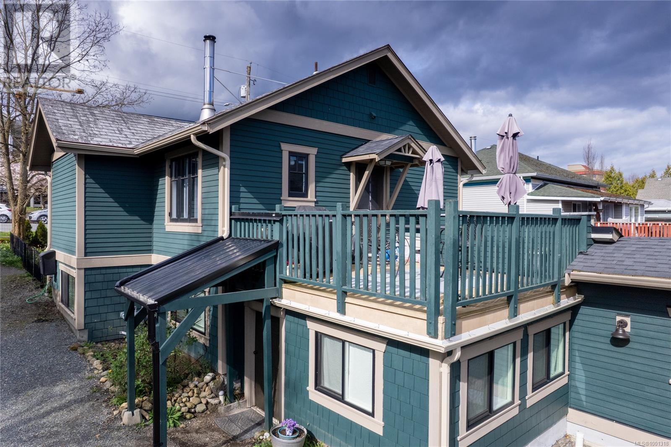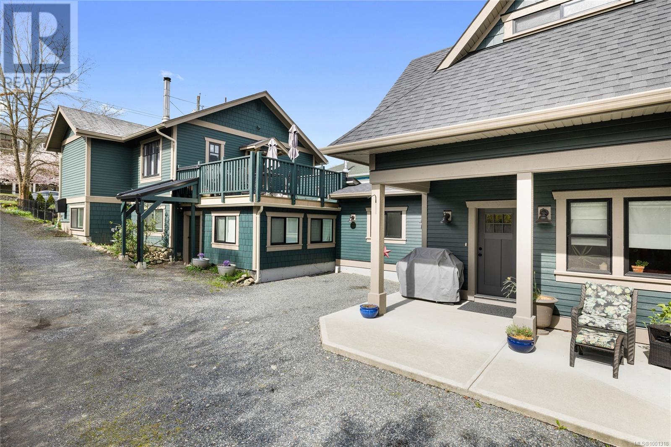368 Milton St Nanaimo, British Columbia V9R 2K7
$950,000
2 homes for the price of 1! Beautifully updated 2 BR heritage home in the heart of the Old City with an amazing separate 2 BR carriage home built in 2022. Updates to the heritage home include add’l attic insulation, new windows, 200 amp service, metal roof, hardi plank siding, bath & kitchen updates (check out the integrated D/W), carpets, wdstv downstairs, & a ductless heatpump on the main floor. The upstairs has living, kitchen, bedroom and bath & has been running as a successful Air BnB (Milton Street Suite) with all licensing, permits, and management in place. Downstairs has a cozy family room, bedroom, office, & a large utility room. The 2 level carriage home features a stylish kitchen with suede finish granite counters, living room with cozy gas fp, 9’ ceilings, upstairs primary BR with ensuite bath and loads of storage. This is a perfect situation for multigenerational living or mortgage helper either as a short term or long term rental. Situated on a generous 8200 sf lot. (id:48643)
Property Details
| MLS® Number | 1001318 |
| Property Type | Single Family |
| Neigbourhood | Old City |
| Features | Central Location, Other |
| Parking Space Total | 4 |
Building
| Bathroom Total | 3 |
| Bedrooms Total | 4 |
| Constructed Date | 1931 |
| Cooling Type | None |
| Fireplace Present | Yes |
| Fireplace Total | 2 |
| Heating Fuel | Electric, Natural Gas, Wood |
| Heating Type | Baseboard Heaters, Heat Pump |
| Size Interior | 2,502 Ft2 |
| Total Finished Area | 2502 Sqft |
| Type | House |
Parking
| Stall |
Land
| Access Type | Road Access |
| Acreage | No |
| Size Irregular | 8235 |
| Size Total | 8235 Sqft |
| Size Total Text | 8235 Sqft |
| Zoning Description | R14 |
| Zoning Type | Residential |
Rooms
| Level | Type | Length | Width | Dimensions |
|---|---|---|---|---|
| Lower Level | Laundry Room | 8'0 x 11'2 | ||
| Lower Level | Recreation Room | 12'4 x 13'10 | ||
| Lower Level | Den | 10'9 x 7'0 | ||
| Lower Level | Bedroom | 10'10 x 10'5 | ||
| Lower Level | Family Room | 18'10 x 14'8 | ||
| Main Level | Bathroom | 9'0 x 6'10 | ||
| Main Level | Other | 9'0 x 5'5 | ||
| Main Level | Primary Bedroom | 9'0 x 10'1 | ||
| Main Level | Kitchen | 11'5 x 11'7 | ||
| Main Level | Loft | 14'0 x 11'2 | ||
| Other | Ensuite | 7'8 x 10'7 | ||
| Other | Bathroom | 13'7 x 6'0 | ||
| Other | Primary Bedroom | 9'6 x 12'7 | ||
| Other | Primary Bedroom | 9'5 x 13'8 | ||
| Other | Kitchen | 7'0 x 10'7 | ||
| Other | Living Room/dining Room | 17'7 x 11'1 |
https://www.realtor.ca/real-estate/28373691/368-milton-st-nanaimo-old-city
Contact Us
Contact us for more information

David Ney
www.daveney.ca/
Box 1360-679 Memorial
Qualicum Beach, British Columbia V9K 1T4
(250) 752-6926
(800) 224-5906
(250) 752-2133
www.islandsbesthomes.com/

