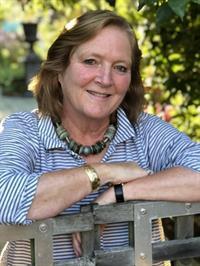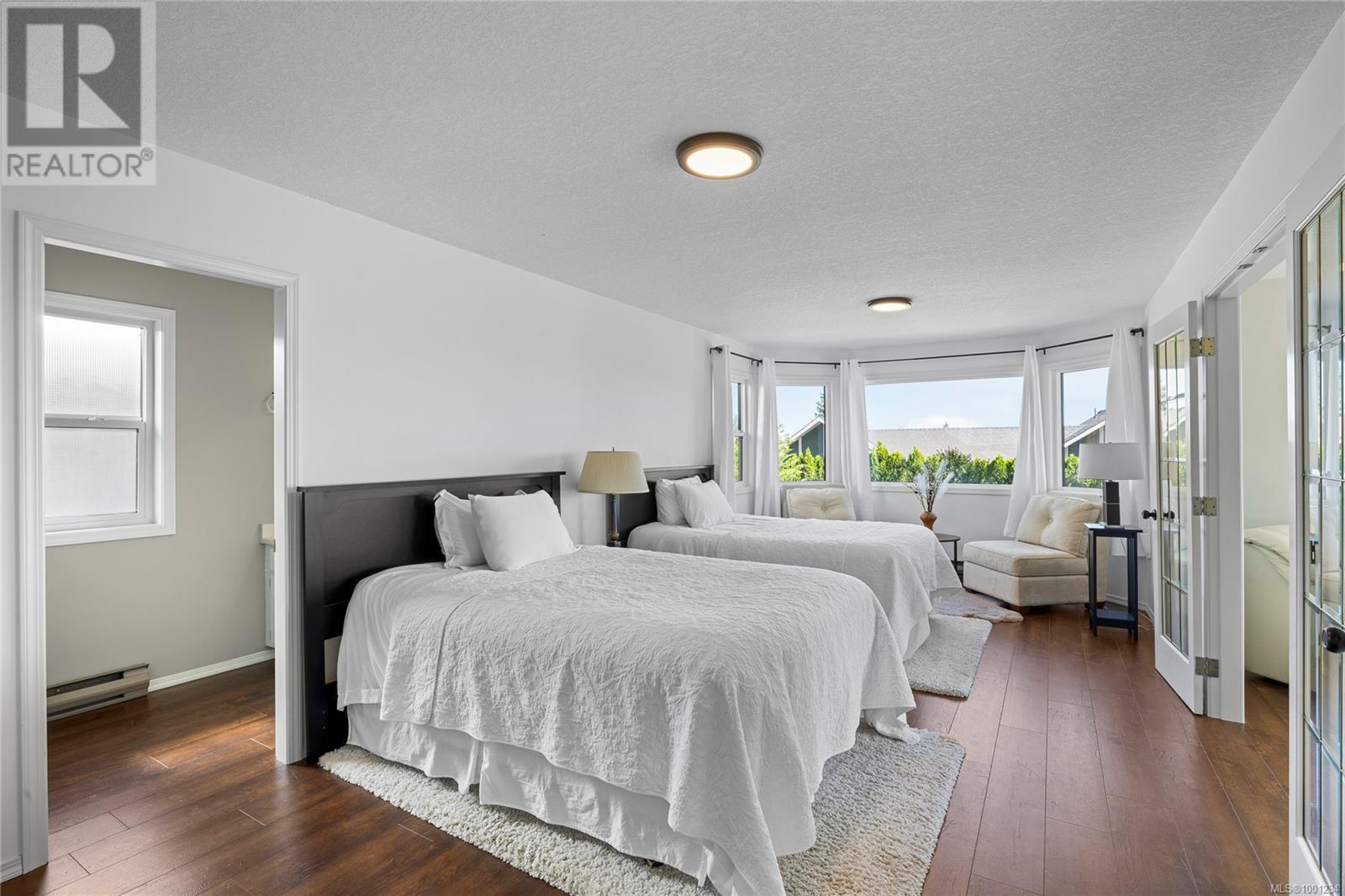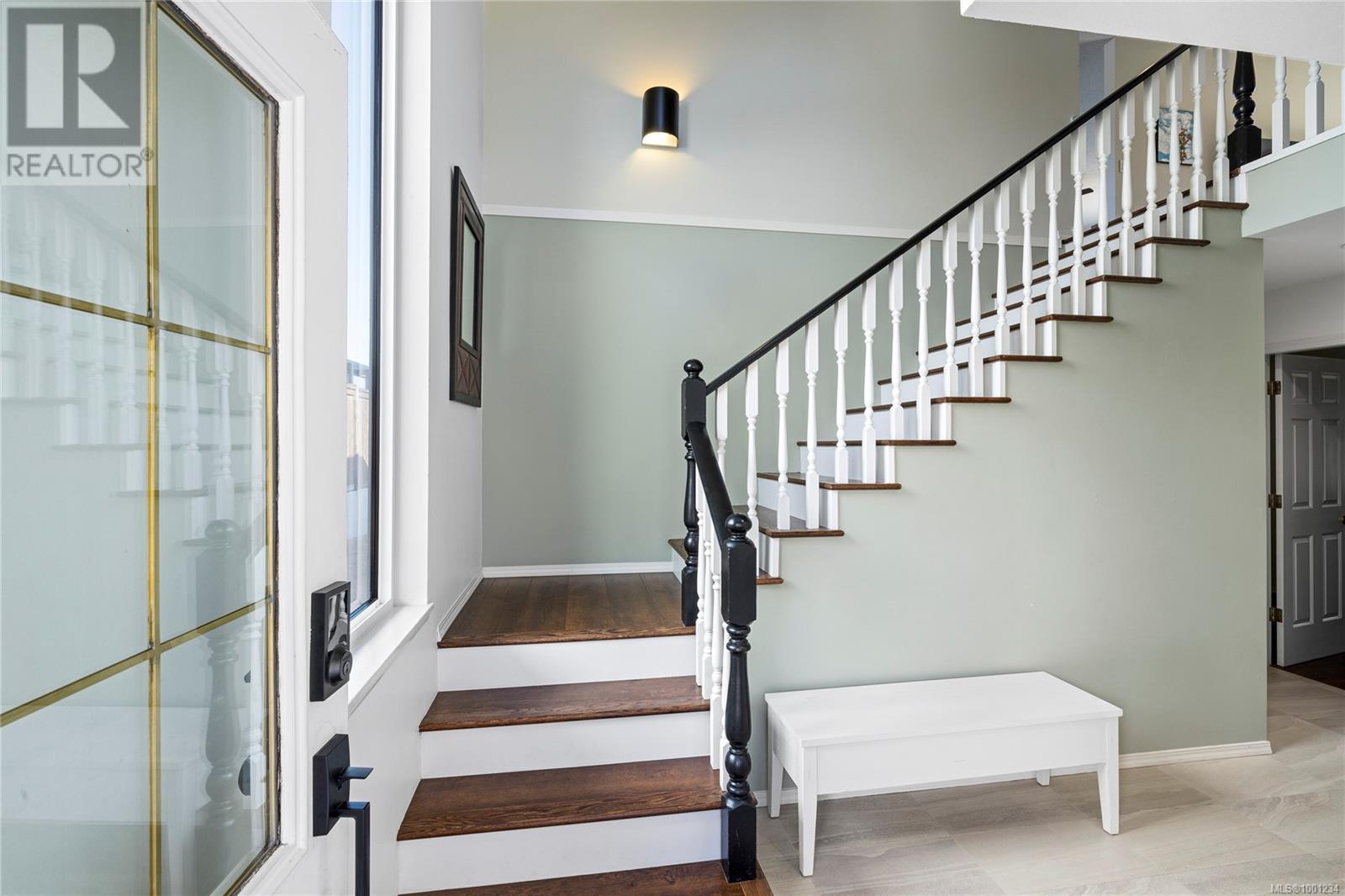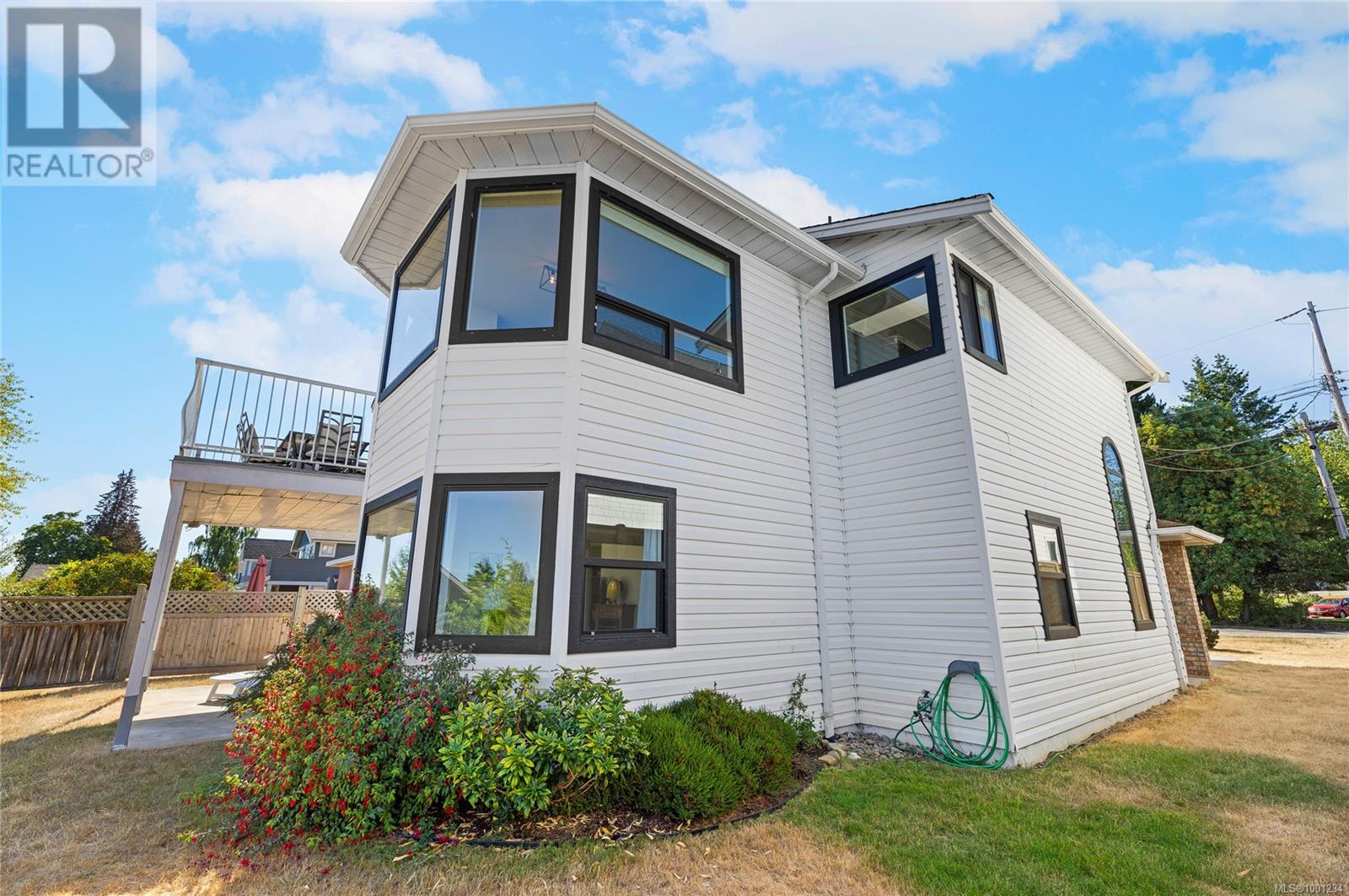187 Sunningdale Rd W Qualicum Beach, British Columbia V9K 1K7
$1,050,000
Spectacular Ocean, Golf Course & Mountain views! Stroll to the Town of Qualicum Beach, Memorial Golf Course & the Waterfront! This 2646sf home has undergone extensive renovations including new flooring, all new vinyl windows, new gas fireplace, interior paint, light fixtures, some kitchen upgrades & landscaping. The Big View from the upstairs living/dining/kitchen & spacious entertaining deck is what commands attention throughout the seasons. Also upstairs are 2 BRs & 2 baths, both w/skylights for optimum brightness. With a simple renovation, there is even room for a 3rd BR up if you choose! Downstairs boasts 2 large rooms for fun & games, a huge laundry room & a nice big space for yet another BR, home office or home gym. A double garage completes the package. Great for generational family living, this quiet location makes stepping out for dinner, visiting the shops, Lawn Bowling or swimming at Ravensong a new lifestyle to adopt! Call your Realtor now to view this intriguing home. (id:48643)
Property Details
| MLS® Number | 1001234 |
| Property Type | Single Family |
| Neigbourhood | Qualicum Beach |
| Features | Central Location, Level Lot, Other, Marine Oriented |
| Parking Space Total | 2 |
| Plan | Vip2005 |
| Structure | Patio(s) |
| View Type | Mountain View, Ocean View |
Building
| Bathroom Total | 3 |
| Bedrooms Total | 3 |
| Constructed Date | 1986 |
| Cooling Type | None |
| Fireplace Present | Yes |
| Fireplace Total | 2 |
| Heating Fuel | Electric |
| Heating Type | Baseboard Heaters |
| Size Interior | 2,646 Ft2 |
| Total Finished Area | 2646 Sqft |
| Type | House |
Land
| Access Type | Road Access |
| Acreage | No |
| Size Irregular | 6250 |
| Size Total | 6250 Sqft |
| Size Total Text | 6250 Sqft |
| Zoning Description | R14 |
| Zoning Type | Residential |
Rooms
| Level | Type | Length | Width | Dimensions |
|---|---|---|---|---|
| Lower Level | Entrance | 12'0 x 7'5 | ||
| Lower Level | Laundry Room | 15'0 x 11'3 | ||
| Lower Level | Living Room | 15'0 x 15'0 | ||
| Lower Level | Recreation Room | 10'10 x 22'5 | ||
| Lower Level | Bathroom | 2-Piece | ||
| Lower Level | Bedroom | 10'10 x 23'9 | ||
| Main Level | Bathroom | 4-Piece | ||
| Main Level | Bedroom | 12'11 x 12'10 | ||
| Main Level | Ensuite | 3-Piece | ||
| Main Level | Primary Bedroom | 13'4 x 15'10 | ||
| Main Level | Kitchen | 11'10 x 10'0 | ||
| Main Level | Dining Room | 11'3 x 14'10 | ||
| Main Level | Family Room | 13'4 x 11'3 | ||
| Main Level | Living Room | 14'7 x 15'9 | ||
| Other | Patio | 14'0 x 10'0 |
https://www.realtor.ca/real-estate/28373693/187-sunningdale-rd-w-qualicum-beach-qualicum-beach
Contact Us
Contact us for more information

Brenda Nicolls
Personal Real Estate Corporation
www.brendanicolls.com/
ca.linkedin.com/pub/brenda-nicolls/41/460/b19/
173 West Island Hwy
Parksville, British Columbia V9P 2H1
(250) 248-4321
(800) 224-5838
(250) 248-3550
www.parksvillerealestate.com/




































