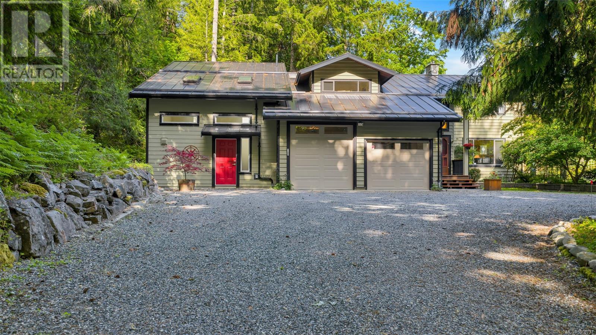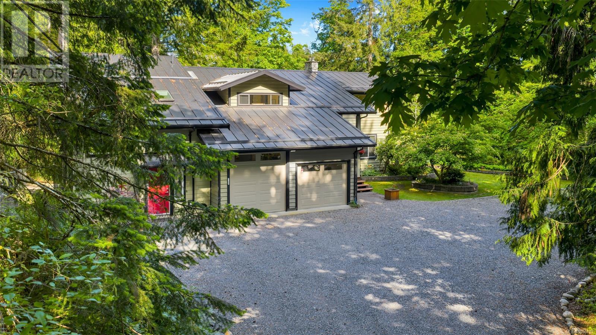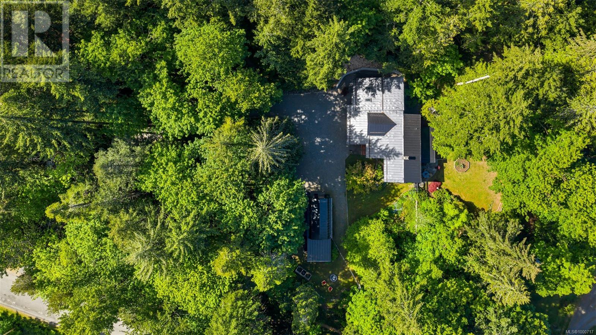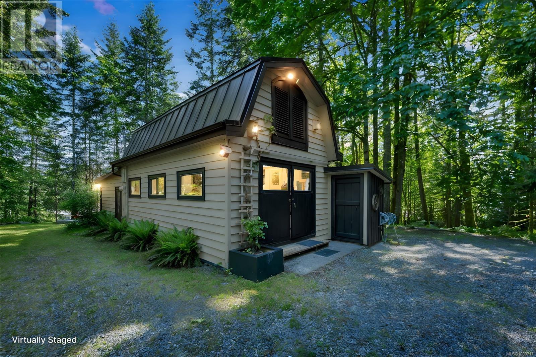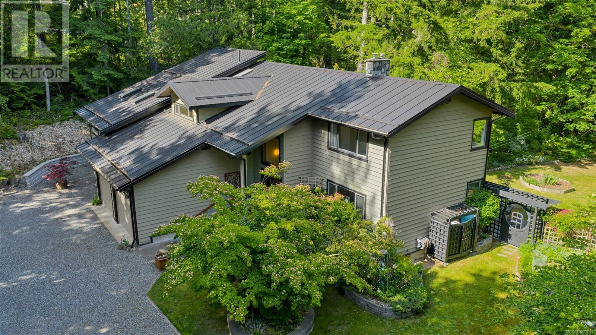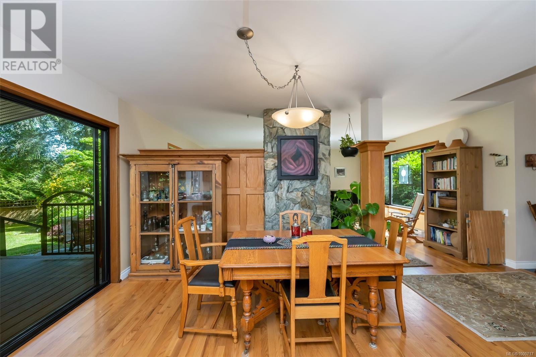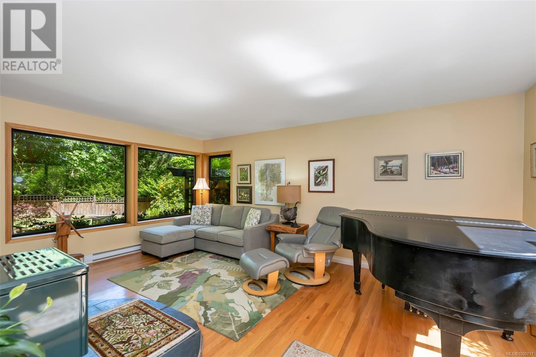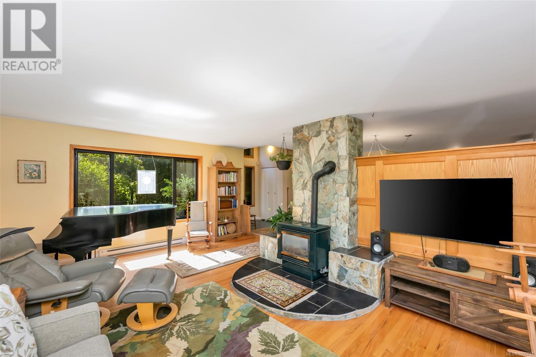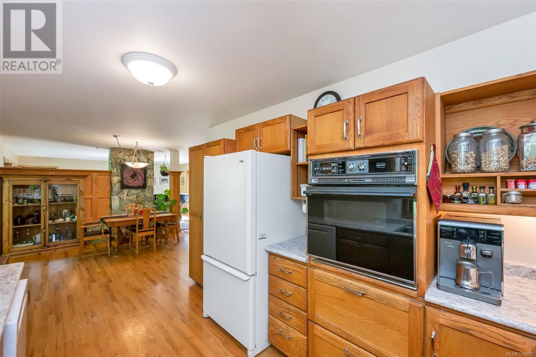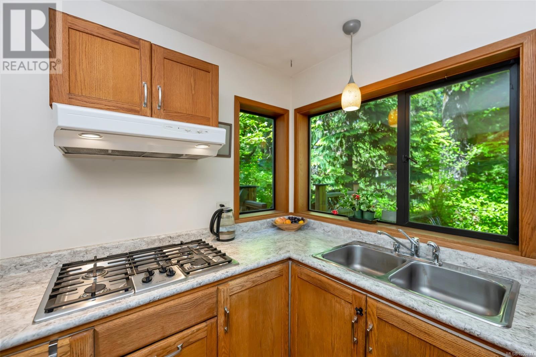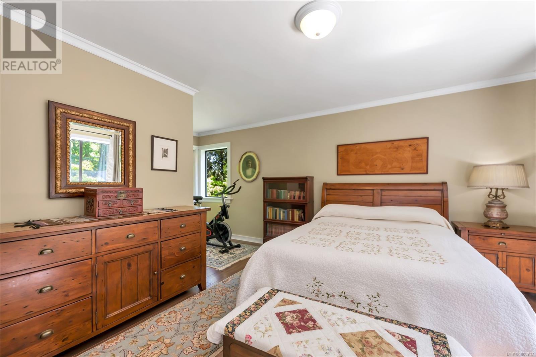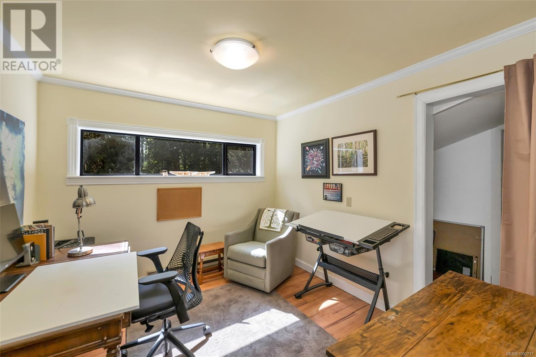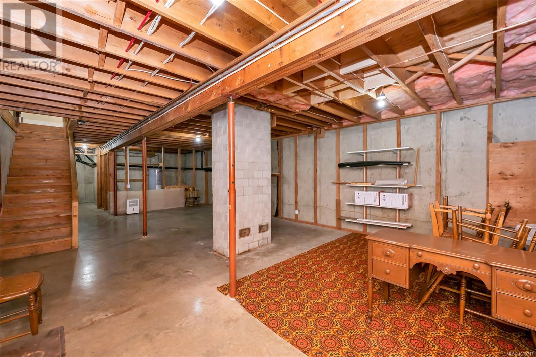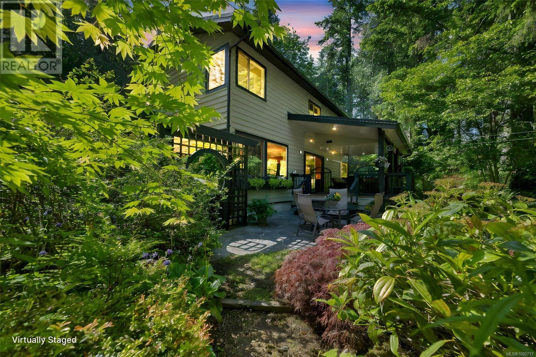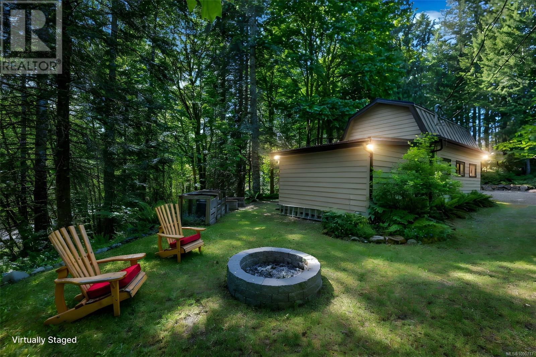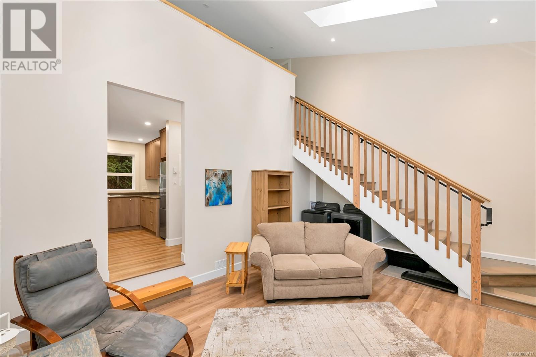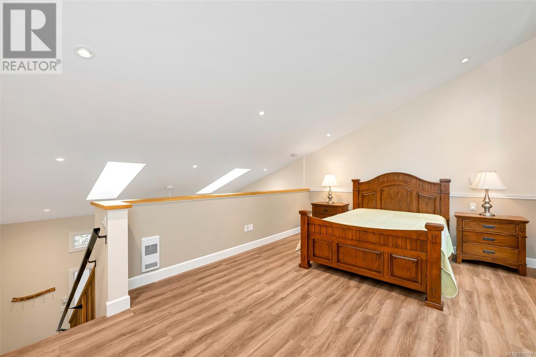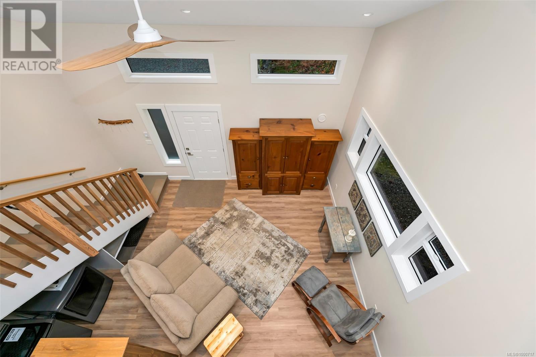5047 Ellison Pl Duncan, British Columbia V9L 6H5
$1,290,000
Discover your own private sanctuary on 2 stunning acres of parklike beauty, surrounded by ferns, mature trees, & serene walking trails. The spacious 4-bedroom, 2-bathroom main home offers 3 levels of living (two finished), natural charm with oak flooring, a ductless heat pump, & a brand-new composite deck—perfect for outdoor living. Enjoy the fully fenced rear yard, ideal for kids, pets, or quiet relaxation. A bright, modern 1-bedroom legal suite (2024) with vaulted ceilings, full kitchen, & laundry offers excellent potential for guests or income is currently rented at $1700 per month. The attached double garage features one over-height door, & the detached studio/workshop with attached storage is perfect for creative pursuits or hobbies. Both the home & studio have a metal roof (2021). Tucked away in a peaceful rural setting with an upgraded septic system & a 7 GPM well. A rare blend of natural beauty, comfort, & versatility—this is the lifestyle you’ve been waiting for. (id:48643)
Property Details
| MLS® Number | 1000717 |
| Property Type | Single Family |
| Neigbourhood | West Duncan |
| Features | Acreage, Park Setting, Private Setting, Wooded Area, Sloping, Other, Rectangular |
| Parking Space Total | 6 |
| Plan | Vip30330 |
| Structure | Shed, Workshop |
Building
| Bathroom Total | 3 |
| Bedrooms Total | 5 |
| Constructed Date | 1985 |
| Cooling Type | Air Conditioned |
| Fireplace Present | Yes |
| Fireplace Total | 1 |
| Heating Fuel | Electric |
| Heating Type | Baseboard Heaters, Heat Pump |
| Size Interior | 3,522 Ft2 |
| Total Finished Area | 2663 Sqft |
| Type | House |
Land
| Access Type | Road Access |
| Acreage | Yes |
| Size Irregular | 2.02 |
| Size Total | 2.02 Ac |
| Size Total Text | 2.02 Ac |
| Zoning Description | R-2 |
| Zoning Type | Residential |
Rooms
| Level | Type | Length | Width | Dimensions |
|---|---|---|---|---|
| Second Level | Bathroom | 11 ft | 11 ft x Measurements not available | |
| Second Level | Primary Bedroom | 14'11 x 11'11 | ||
| Second Level | Bedroom | 10'9 x 11'3 | ||
| Second Level | Bedroom | 10'11 x 11'3 | ||
| Second Level | Bedroom | 10'1 x 11'1 | ||
| Lower Level | Utility Room | 7'10 x 11'8 | ||
| Lower Level | Storage | 6'9 x 6'3 | ||
| Lower Level | Recreation Room | 31'7 x 17'11 | ||
| Main Level | Bathroom | 4'11 x 12'9 | ||
| Main Level | Bathroom | 4'9 x 6'9 | ||
| Main Level | Laundry Room | 5'5 x 6'10 | ||
| Main Level | Kitchen | 9 ft | Measurements not available x 9 ft | |
| Main Level | Dining Room | 11'6 x 11'4 | ||
| Main Level | Living Room | 13'9 x 17'11 | ||
| Main Level | Entrance | 5 ft | Measurements not available x 5 ft | |
| Additional Accommodation | Bedroom | 17'11 x 12'10 | ||
| Additional Accommodation | Dining Room | 8'9 x 6'3 | ||
| Additional Accommodation | Kitchen | 8'9 x 6'6 | ||
| Additional Accommodation | Living Room | 14'4 x 13'5 |
https://www.realtor.ca/real-estate/28379545/5047-ellison-pl-duncan-west-duncan
Contact Us
Contact us for more information

Elizabeth C. Biberger
Personal Real Estate Corporation
elizabethbiberger.ca/
www.facebook.com/ElizabethBibergerAssociates/
www.instagram.com/teambiberger/
371 Festubert St.
Duncan, British Columbia V9L 3T1
(250) 746-6621
(800) 933-3156
(250) 746-1766
www.duncanrealty.ca/

