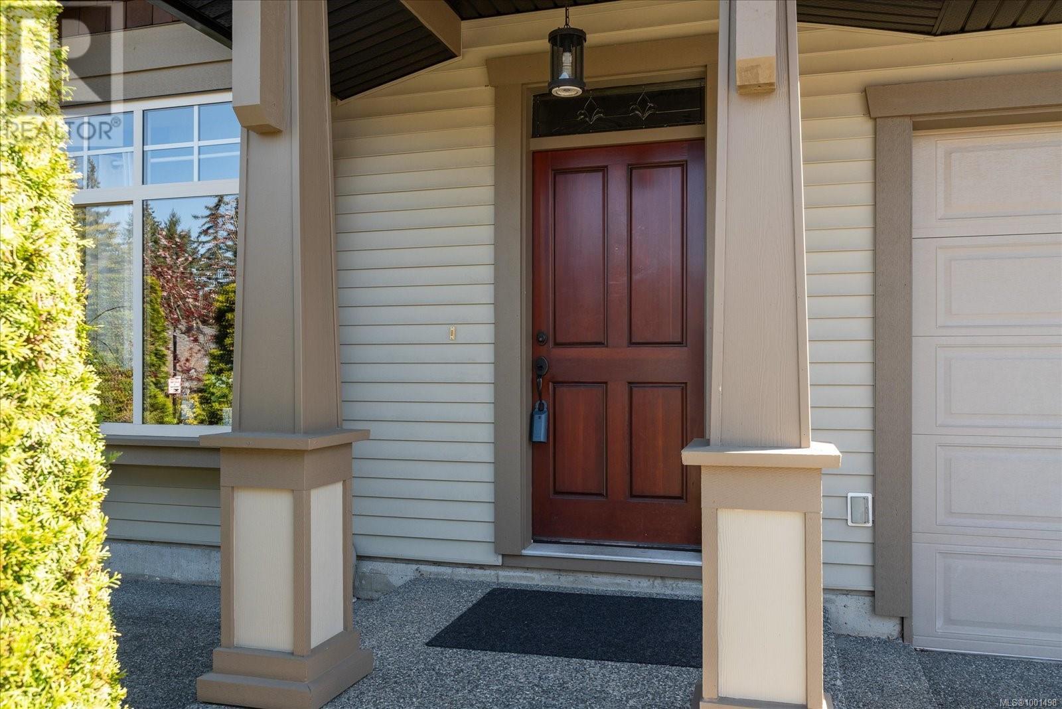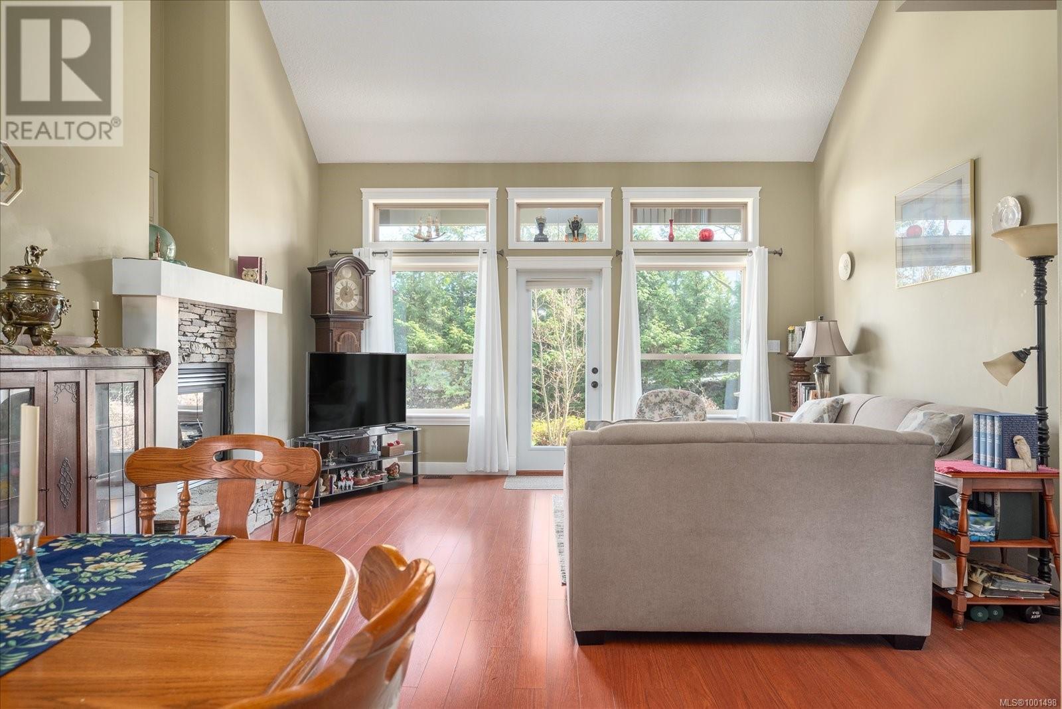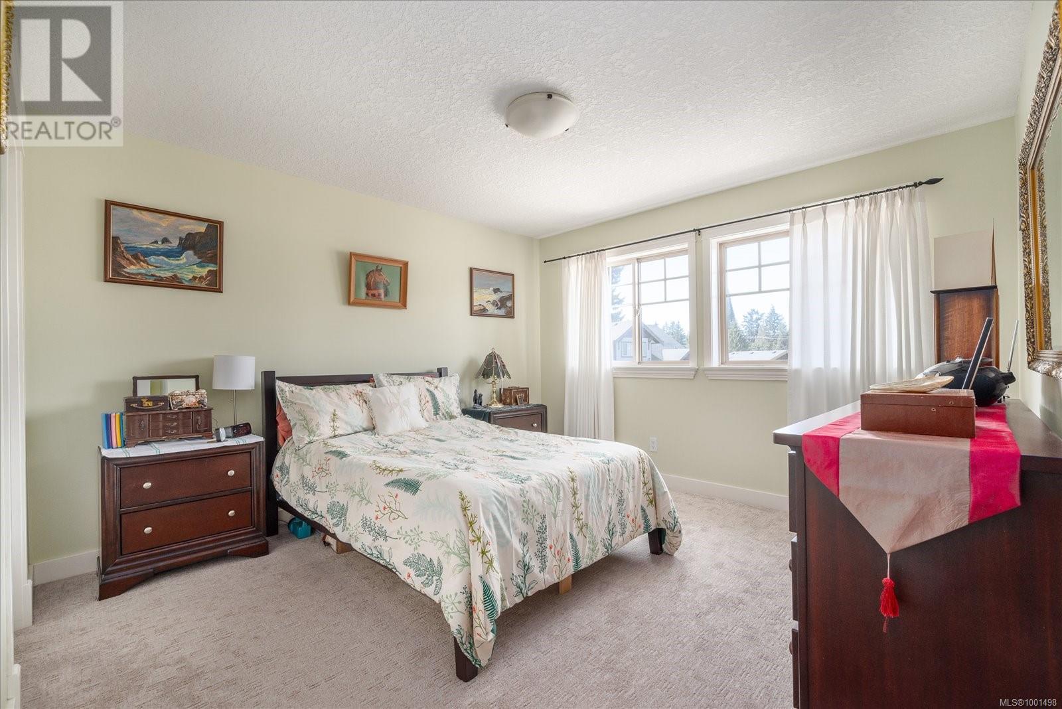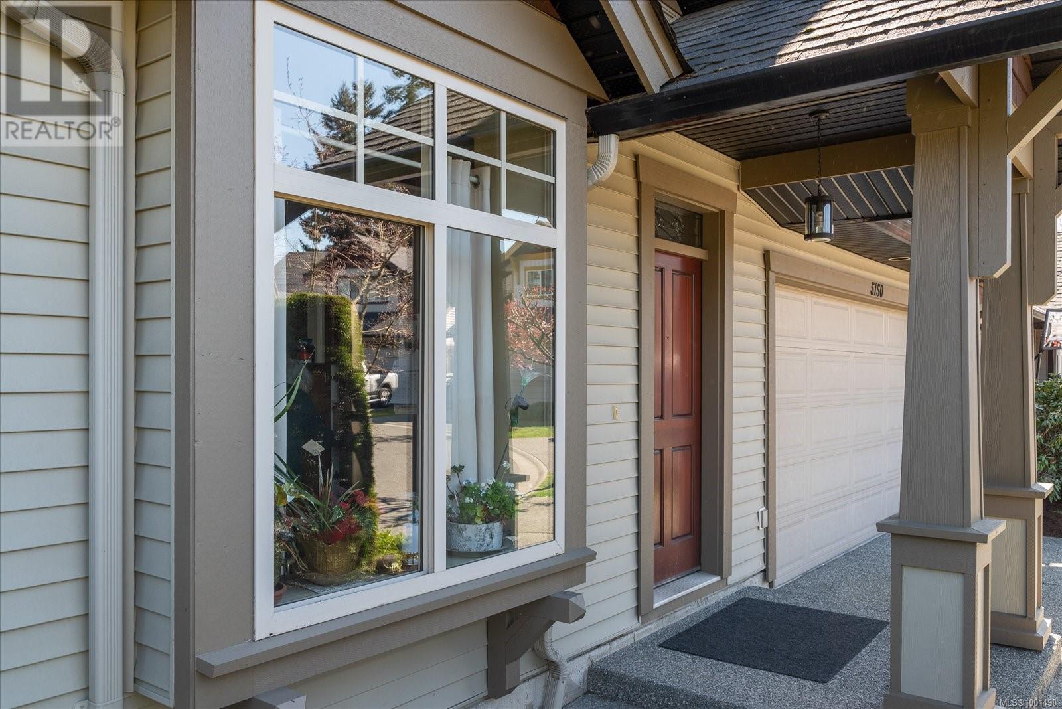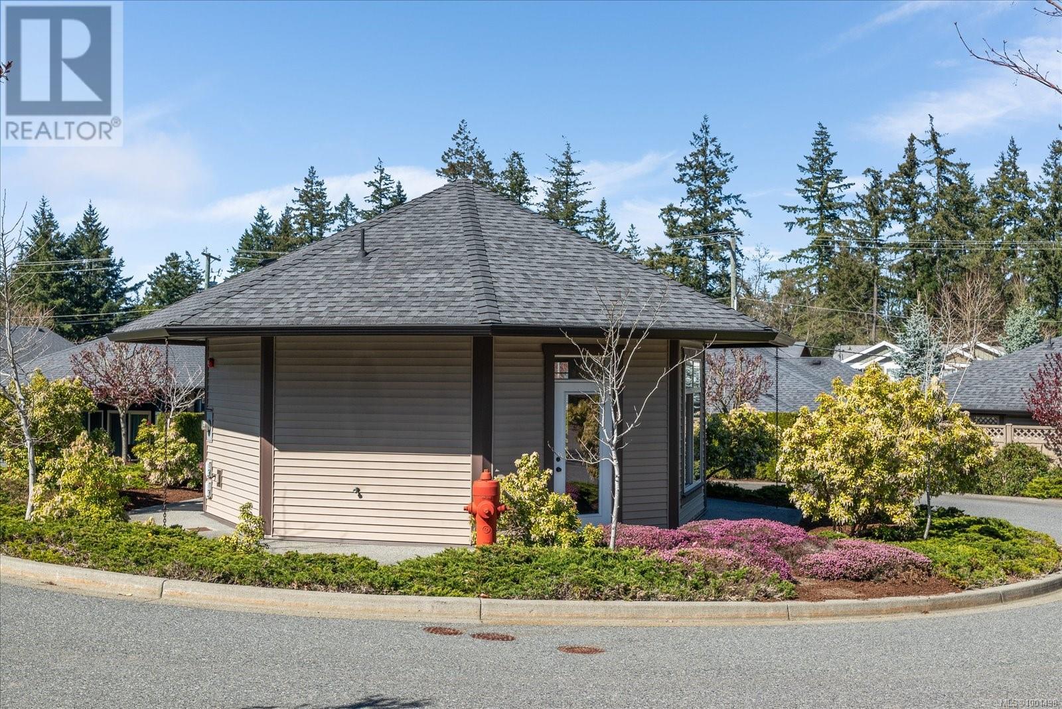5150 Simmher Way Nanaimo, British Columbia V9T 5T8
$639,900Maintenance,
$554 Monthly
Maintenance,
$554 MonthlyCome discover this exquisite three-bedroom, two-and-a-half-bathroom residence nestled in the sought-after Pleasant Valley neighbourhood. Step inside and be greeted by the natural light and vaulted ceilings. To your left, the kitchen boasts modern appliances, sleek counter tops and expansive bay windows overlooking the front patio, enveloped by cedar trees for ultimate privacy in this prime location. Charming dining area seamlessly flows into the living room, complete with a natural stone fireplace. Generous windows and a French door leading to another secluded patio area at the rear. Primary bedroom, on the main floor with a four-piece ensuite, a spacious walk-in closet, and large windows. Upper level has two additional bedrooms, each boasting walk-in closets and natural light flooding through expansive windows. Completing the upper level is a well-appointed four-piece bathroom. Buyer to verify any info fundamental to their purchase. Still available. Call today. (id:48643)
Property Details
| MLS® Number | 1001498 |
| Property Type | Single Family |
| Neigbourhood | Pleasant Valley |
| Community Features | Pets Allowed With Restrictions, Family Oriented |
| Features | Central Location, Cul-de-sac, Curb & Gutter, Southern Exposure, Other |
| Parking Space Total | 2 |
| Plan | Vis6075 |
| View Type | City View |
Building
| Bathroom Total | 3 |
| Bedrooms Total | 3 |
| Appliances | Refrigerator, Stove, Washer, Dryer |
| Constructed Date | 2006 |
| Cooling Type | None |
| Fire Protection | Sprinkler System-fire |
| Fireplace Present | Yes |
| Fireplace Total | 1 |
| Heating Fuel | Natural Gas |
| Heating Type | Forced Air |
| Size Interior | 2,021 Ft2 |
| Total Finished Area | 1632 Sqft |
| Type | Row / Townhouse |
Land
| Access Type | Road Access |
| Acreage | No |
| Zoning Description | R8 |
| Zoning Type | Multi-family |
Rooms
| Level | Type | Length | Width | Dimensions |
|---|---|---|---|---|
| Second Level | Bedroom | 12'5 x 13'7 | ||
| Second Level | Bedroom | 13'8 x 12'6 | ||
| Second Level | Bathroom | 4-Piece | ||
| Main Level | Kitchen | 11'8 x 12'2 | ||
| Main Level | Entrance | 5'1 x 8'11 | ||
| Main Level | Primary Bedroom | 13'7 x 14'3 | ||
| Main Level | Living Room | 17'4 x 15'4 | ||
| Main Level | Ensuite | 4-Piece | ||
| Main Level | Dining Room | 11'10 x 8'11 | ||
| Main Level | Bathroom | 2-Piece |
https://www.realtor.ca/real-estate/28380179/5150-simmher-way-nanaimo-pleasant-valley
Contact Us
Contact us for more information

Joe Squire
www.joesquire.com/
ca.linkedin.com/in/joesquire
202 - 505 Hamilton St.
Vancouver, British Columbia V6B 2R1
(604) 806-0900
www.onepercentrealty.com/




