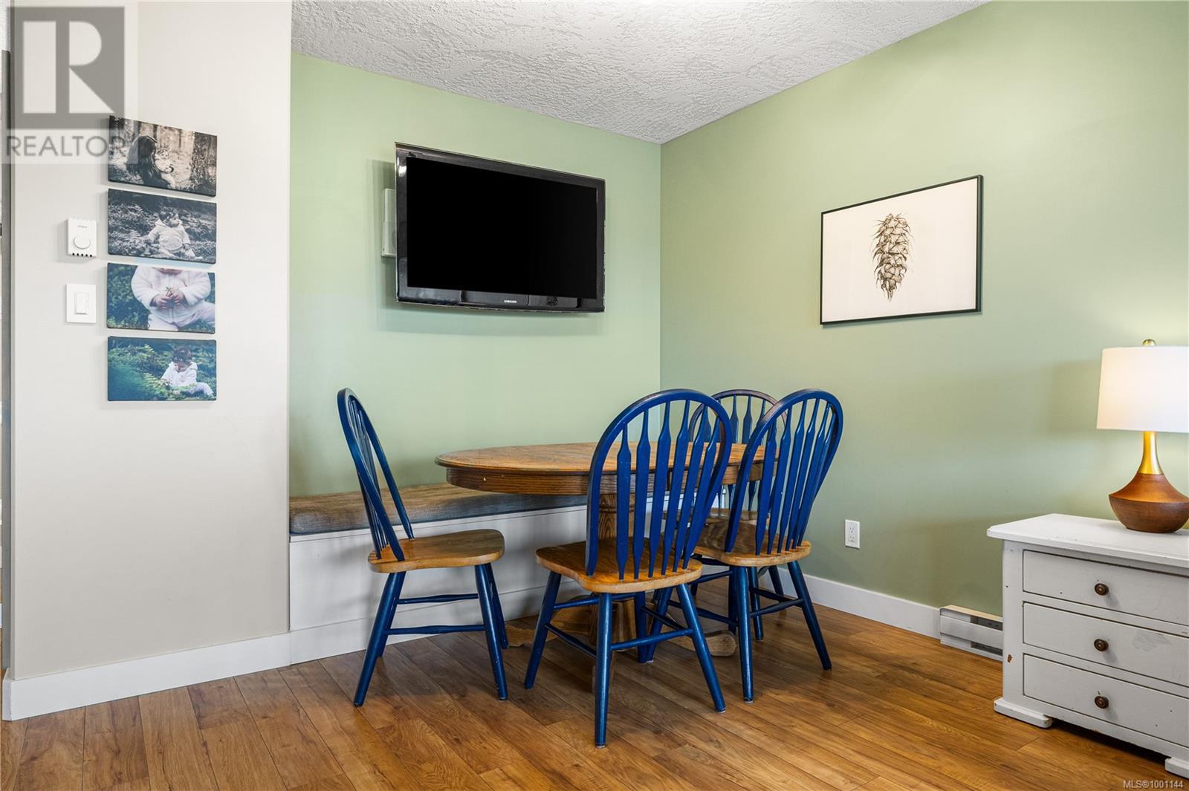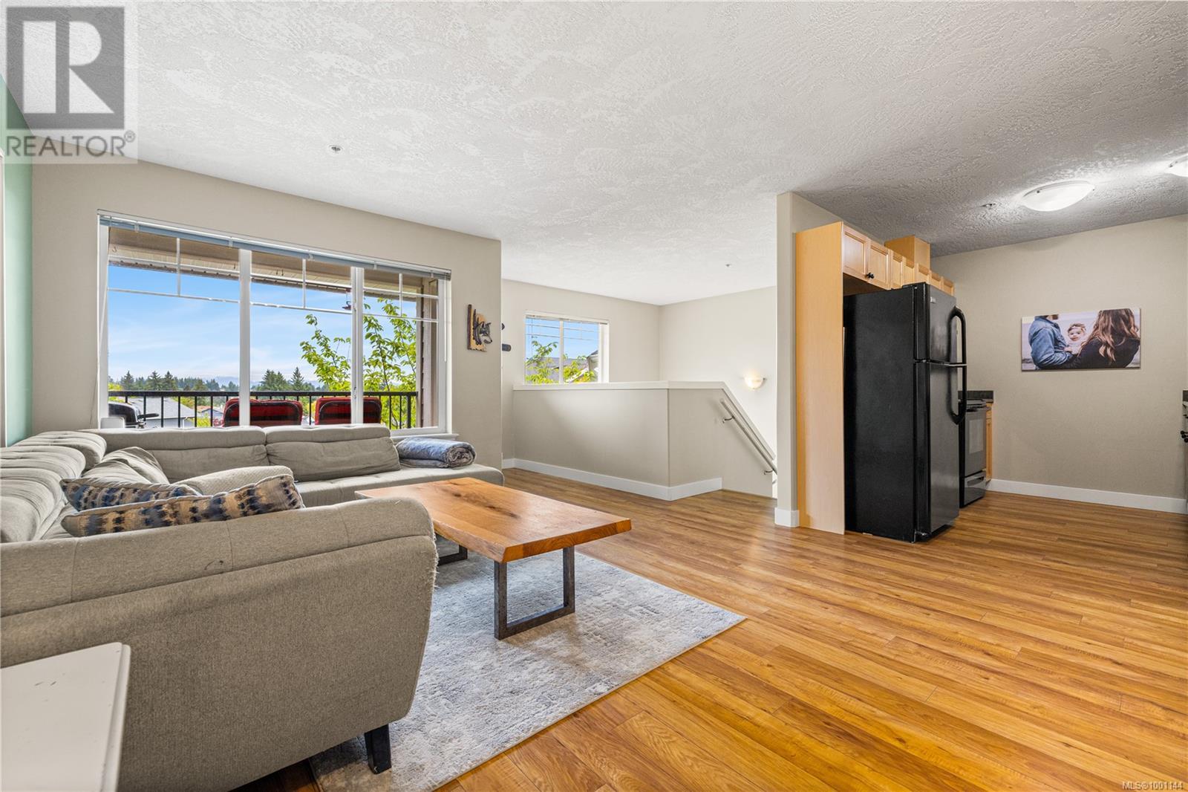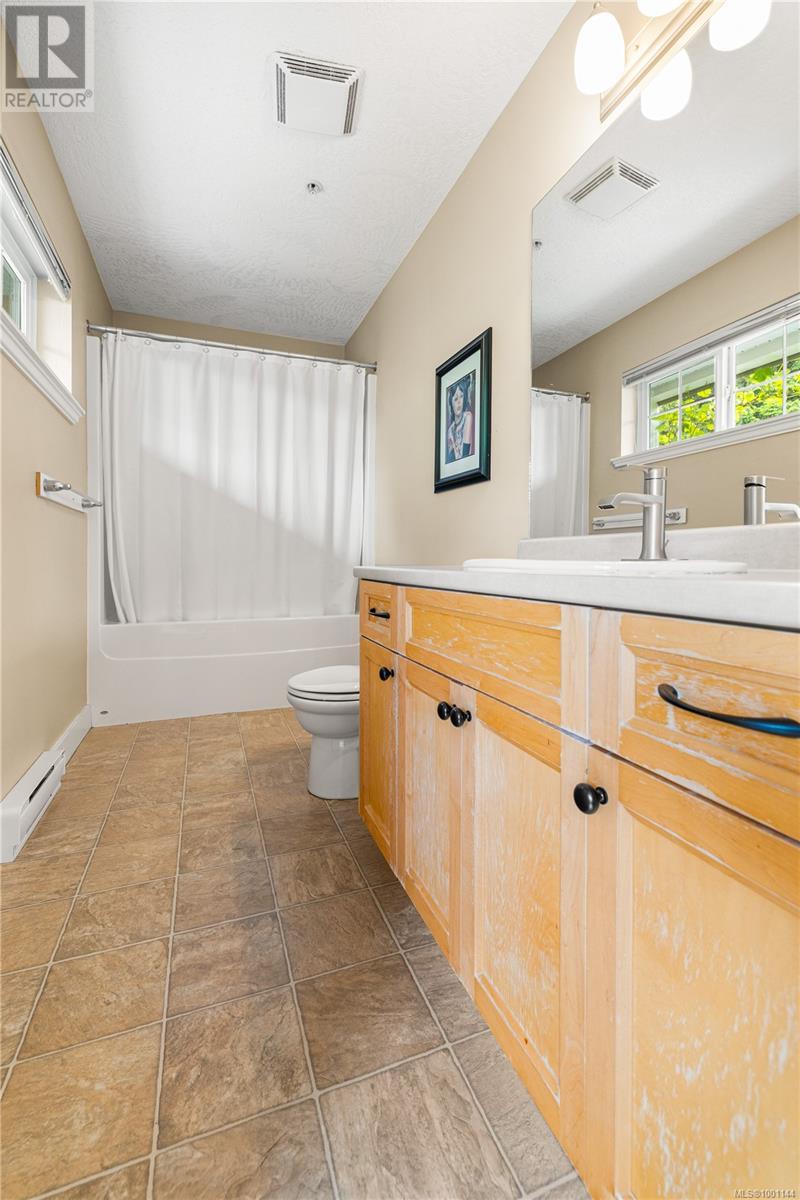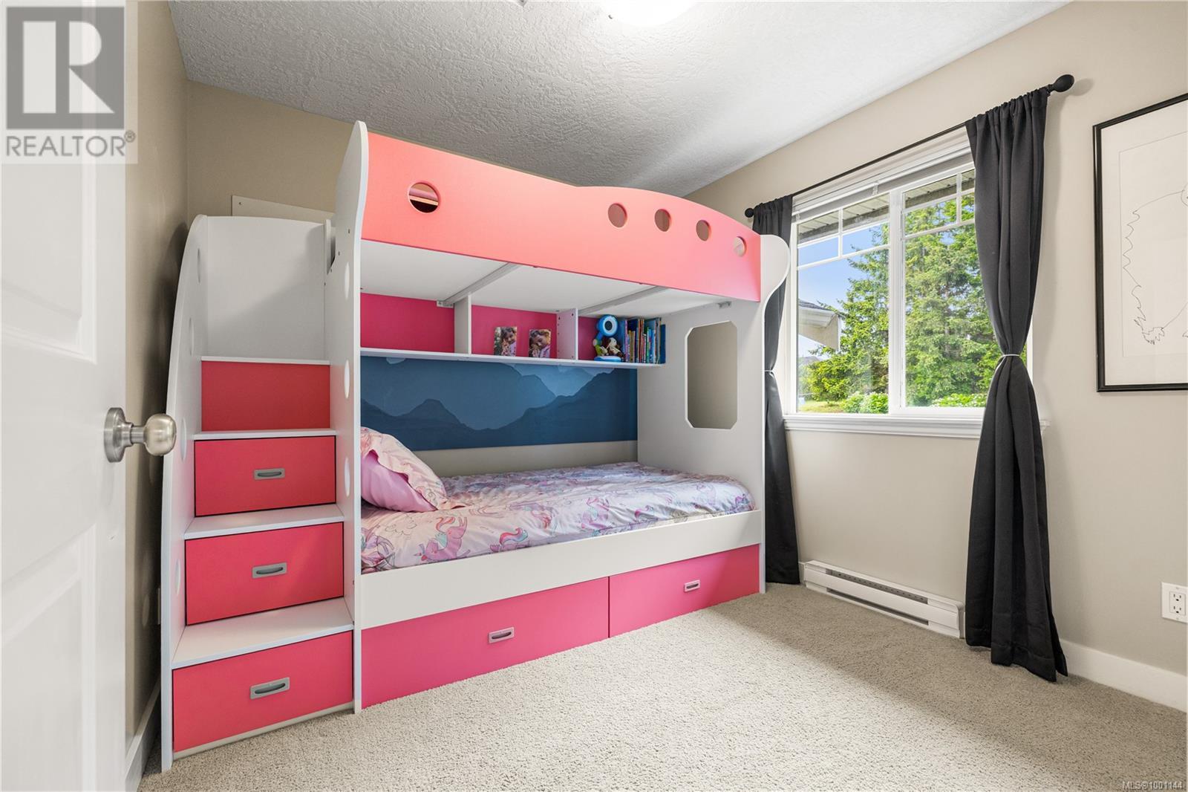150 701 Hilchey Rd Campbell River, British Columbia V9W 0A2
$499,000Maintenance,
$288 Monthly
Maintenance,
$288 MonthlyThis inviting 3-bedroom, 2-full-bath townhome in Trails Edge is a perfect blend of comfort and convenience, ideal for both families and investors. Nestled in a sought-after, modern complex, this two-level unit offers a larger sized single garage, providing ample space for storage or hobbies. The property's location is unbeatable, with proximity to all levels of schools, North Island College, shopping centers, and the beach, making it a prime choice for families. Fitness enthusiasts will appreciate being steps away from the Sportsplex and the picturesque Beaver Lodge Lands trails. Enjoy the outdoors with a deck off the living room offering open mountain views and a private oasis patio and yard on the lower level, perfect for gardening enthusiasts. This home features affordable strata fees, privacy with its location within the complex and some extra garden area. This owner-occupied property not only promises a comfortable living space but also serves as a promising investment opportunity. (id:48643)
Property Details
| MLS® Number | 1001144 |
| Property Type | Single Family |
| Neigbourhood | Willow Point |
| Community Features | Pets Allowed With Restrictions, Family Oriented |
| Features | Central Location, Other |
| Parking Space Total | 1 |
| Plan | Eps12 |
| View Type | Mountain View |
Building
| Bathroom Total | 2 |
| Bedrooms Total | 3 |
| Constructed Date | 2010 |
| Cooling Type | None |
| Heating Fuel | Electric |
| Heating Type | Baseboard Heaters |
| Size Interior | 1,358 Ft2 |
| Total Finished Area | 1358 Sqft |
| Type | Row / Townhouse |
Land
| Access Type | Road Access |
| Acreage | No |
| Size Irregular | 1307 |
| Size Total | 1307 Sqft |
| Size Total Text | 1307 Sqft |
| Zoning Type | Residential |
Rooms
| Level | Type | Length | Width | Dimensions |
|---|---|---|---|---|
| Lower Level | Laundry Room | 6'9 x 5'5 | ||
| Lower Level | Entrance | 7'3 x 8'3 | ||
| Lower Level | Ensuite | 4-Piece | ||
| Lower Level | Primary Bedroom | 10'4 x 16'4 | ||
| Main Level | Living Room | 16'2 x 16'2 | ||
| Main Level | Kitchen | 9'7 x 8'3 | ||
| Main Level | Dining Room | 12'10 x 7'6 | ||
| Main Level | Bathroom | 4-Piece | ||
| Main Level | Bedroom | 10'3 x 9'1 | ||
| Main Level | Bedroom | 9'4 x 9'2 |
https://www.realtor.ca/real-estate/28384893/150-701-hilchey-rd-campbell-river-willow-point
Contact Us
Contact us for more information
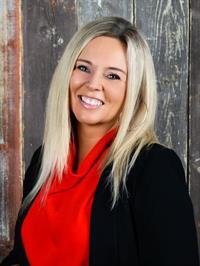
Karen Lutz
karenlutz.ca/
karenlutz.realtor/
karenlutz.realtor/
972 Shoppers Row
Campbell River, British Columbia V9W 2C5
(250) 286-3293
(888) 286-1932
(250) 286-1932
www.campbellriverrealestate.com/








