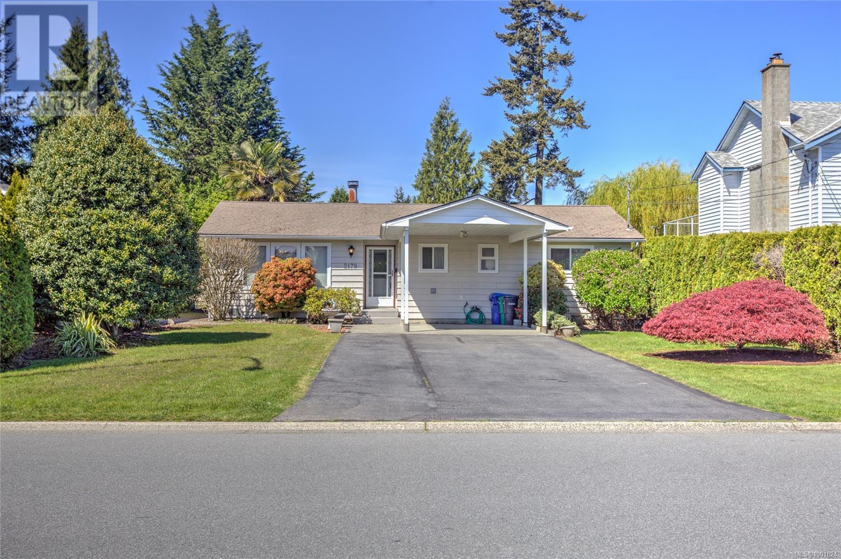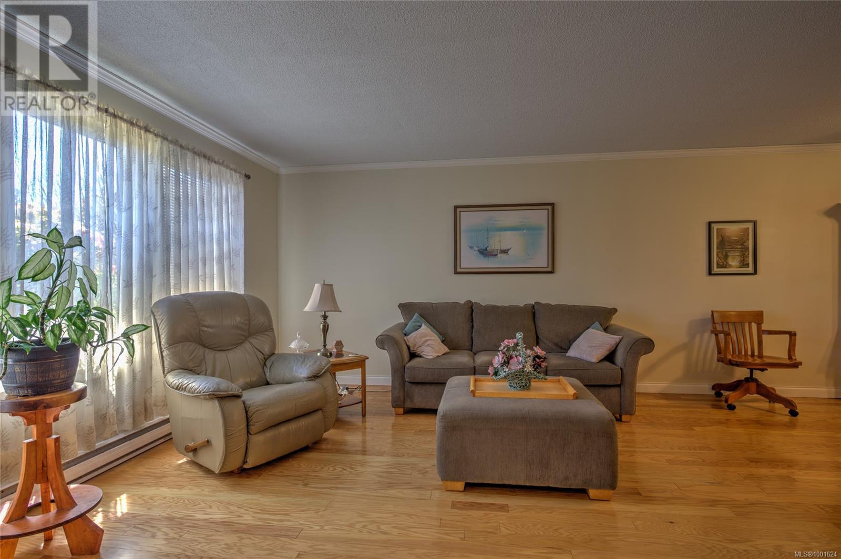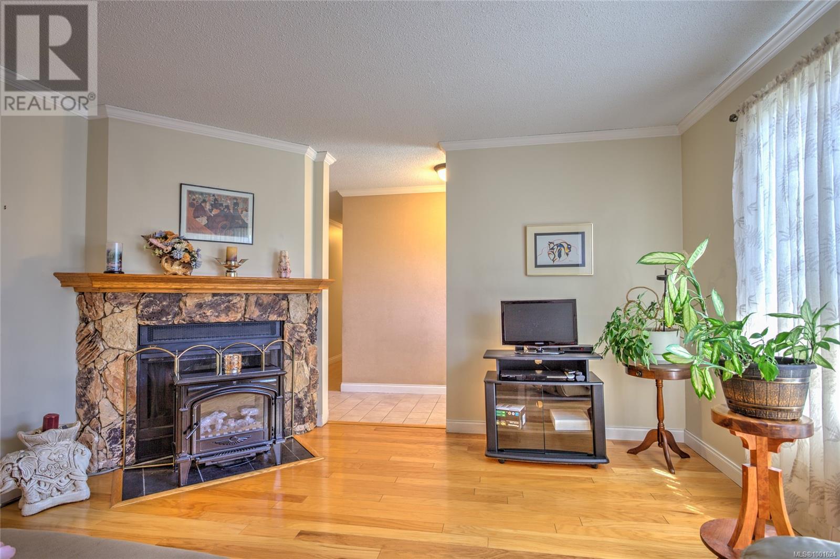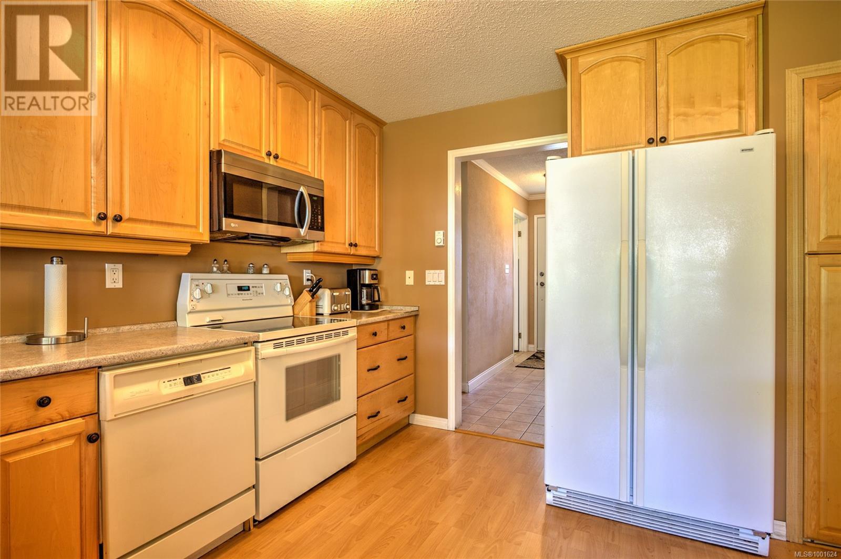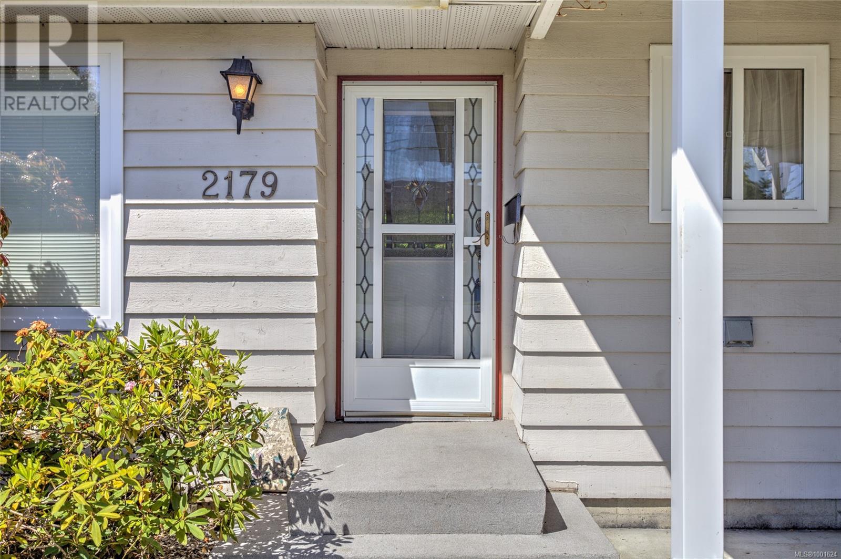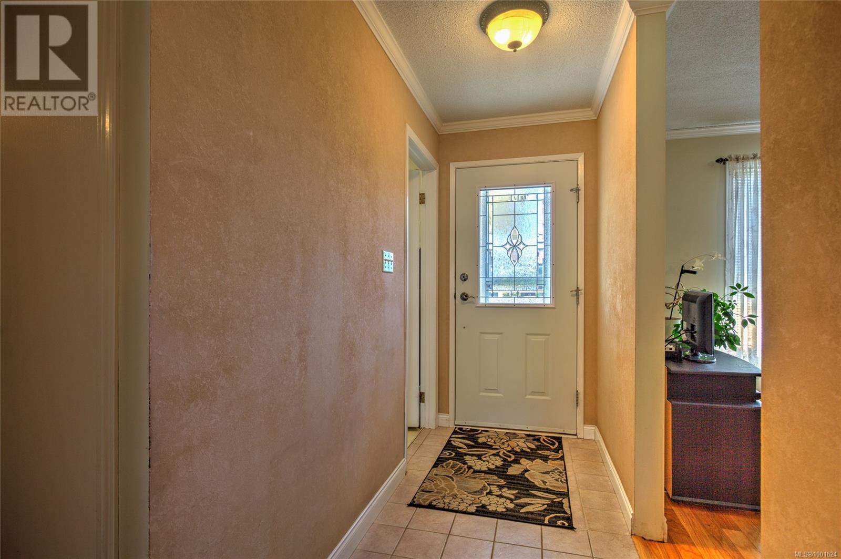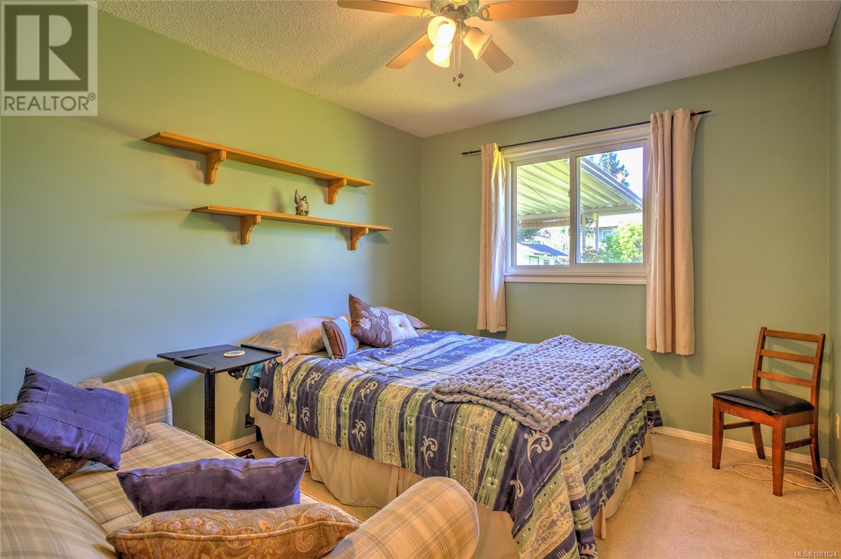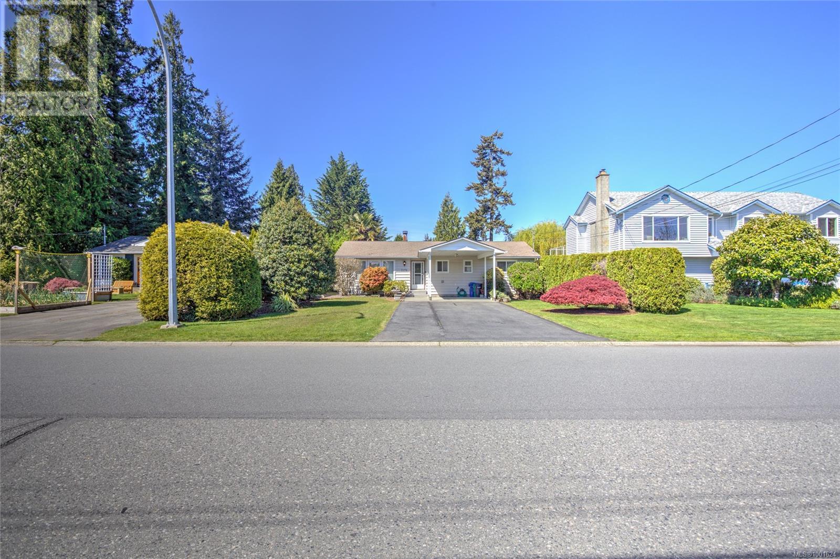2179 Duggan Rd Nanaimo, British Columbia V9S 5N9
$699,900
Located in a welcoming, family-friendly neighbourhood with convenient access to shopping, schools, parks, and the Nanaimo Regional General Hospital, this charming 3-bedroom, 2-bathroom rancher offers 1,239 sq. ft. of comfortable living space. Thoughtfully updated and exceptionally well maintained, this home is move-in ready and full of warmth. The functional layout features a bright eat-in kitchen that opens onto a covered back deck—ideal for summer BBQs and year-round entertaining. The cozy living room includes a classic wood-burning fireplace, while the separate dining area is perfect for family meals or gatherings. The primary bedroom offers the added convenience of a 2-piece ensuite. Step outside into the private, fully fenced backyard with mature landscaping, fruit trees, garden beds, and a handy storage shed plus workshop space. Whether you're a young family, working professional, or retiree, this home is perfectly suited to your lifestyle. (id:48643)
Property Details
| MLS® Number | 1001624 |
| Property Type | Single Family |
| Neigbourhood | Central Nanaimo |
| Features | Central Location, Other |
| Parking Space Total | 3 |
| Plan | Vip38124 |
| Structure | Shed |
Building
| Bathroom Total | 2 |
| Bedrooms Total | 3 |
| Constructed Date | 1983 |
| Cooling Type | None |
| Fireplace Present | Yes |
| Fireplace Total | 1 |
| Heating Fuel | Electric, Wood |
| Heating Type | Baseboard Heaters |
| Size Interior | 1,239 Ft2 |
| Total Finished Area | 1239 Sqft |
| Type | House |
Land
| Acreage | No |
| Size Irregular | 9148 |
| Size Total | 9148 Sqft |
| Size Total Text | 9148 Sqft |
| Zoning Description | R1 |
| Zoning Type | Residential |
Rooms
| Level | Type | Length | Width | Dimensions |
|---|---|---|---|---|
| Main Level | Laundry Room | 7 ft | 7 ft x Measurements not available | |
| Main Level | Ensuite | 4'3 x 5'0 | ||
| Main Level | Bathroom | 8'2 x 4'9 | ||
| Main Level | Bedroom | 9'9 x 11'5 | ||
| Main Level | Bedroom | 12'11 x 11'5 | ||
| Main Level | Primary Bedroom | 13'1 x 11'4 | ||
| Main Level | Kitchen | 12'4 x 11'5 | ||
| Main Level | Dining Room | 9'5 x 11'11 | ||
| Main Level | Living Room | 15'11 x 13'9 | ||
| Main Level | Entrance | 3'9 x 11'5 |
https://www.realtor.ca/real-estate/28390491/2179-duggan-rd-nanaimo-central-nanaimo
Contact Us
Contact us for more information

Heather Rowland
Personal Real Estate Corporation
www.heatherrowland.ca/
#1 - 5140 Metral Drive
Nanaimo, British Columbia V9T 2K8
(250) 751-1223
(800) 916-9229
(250) 751-1300
www.remaxprofessionalsbc.com/

