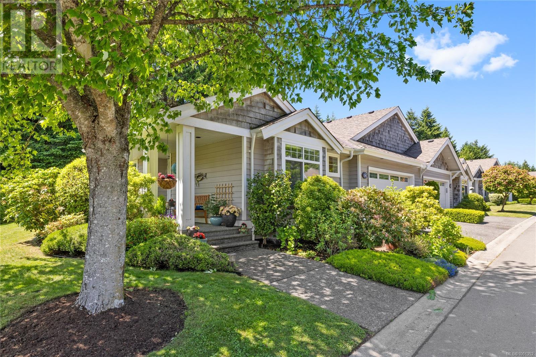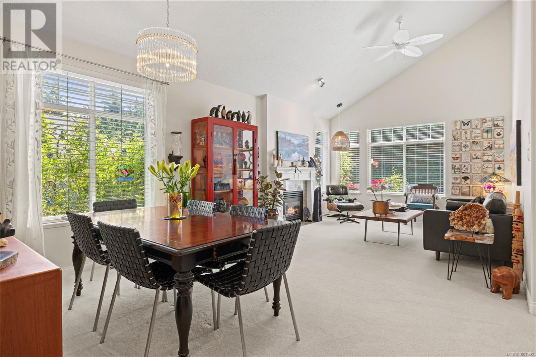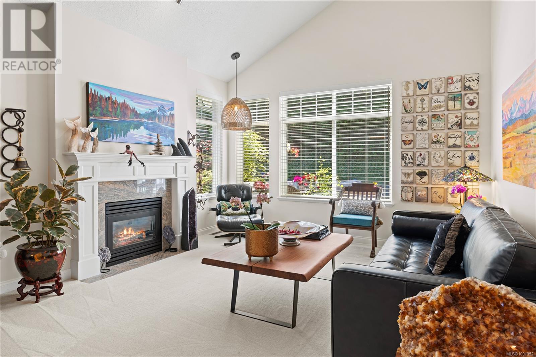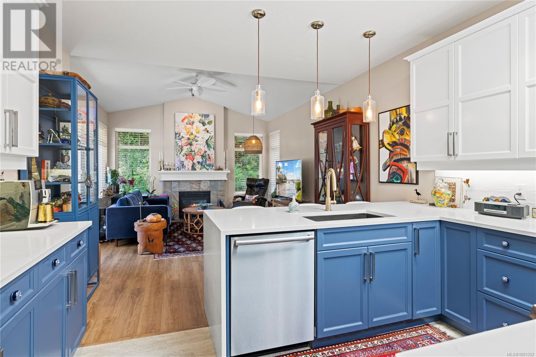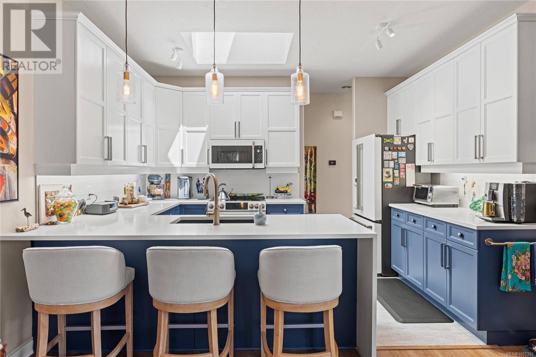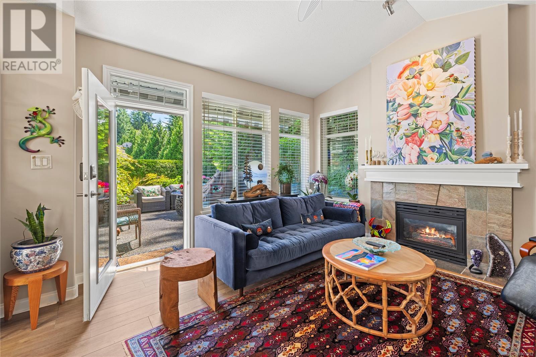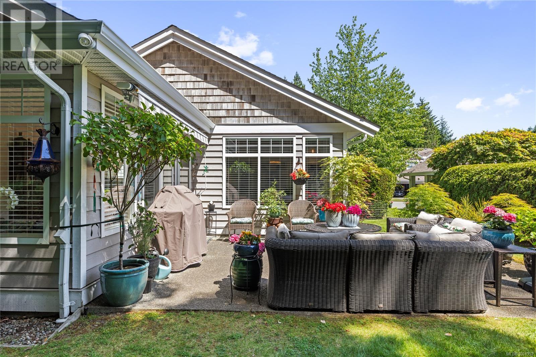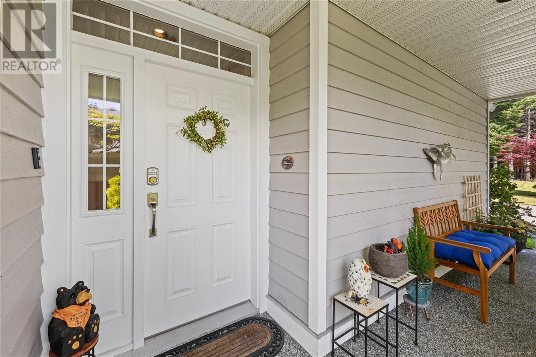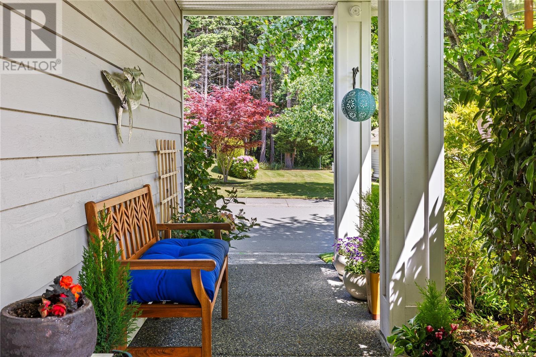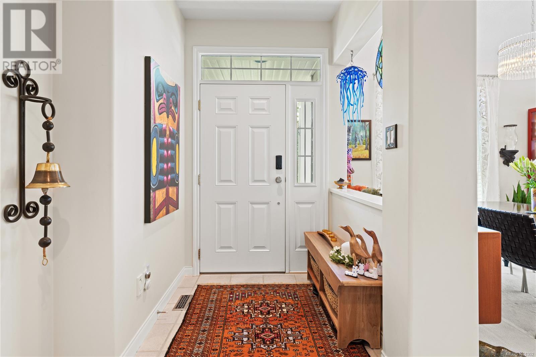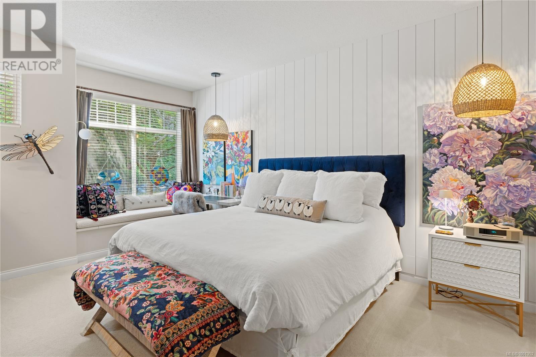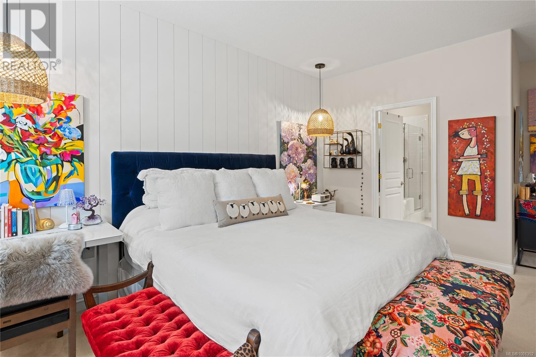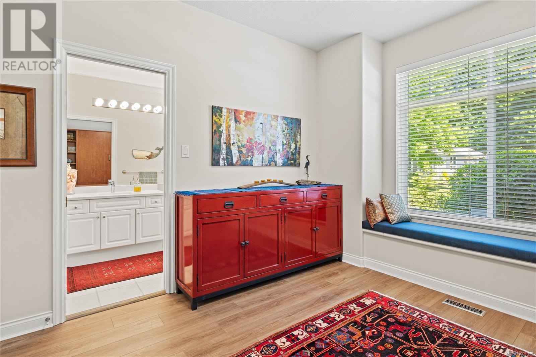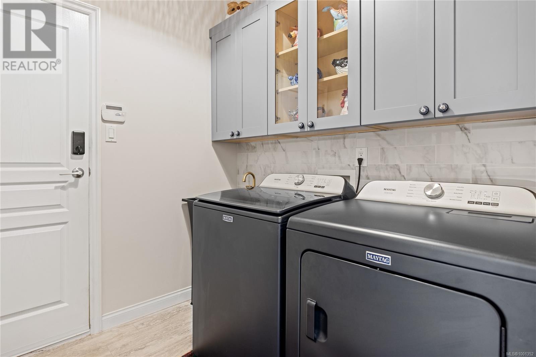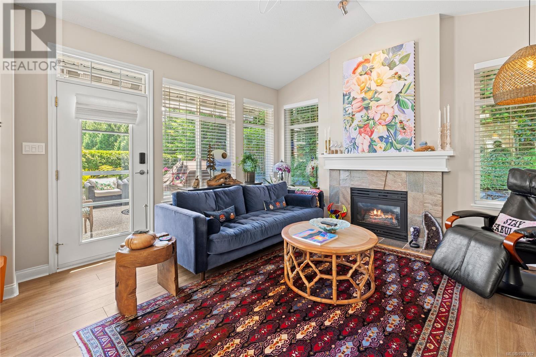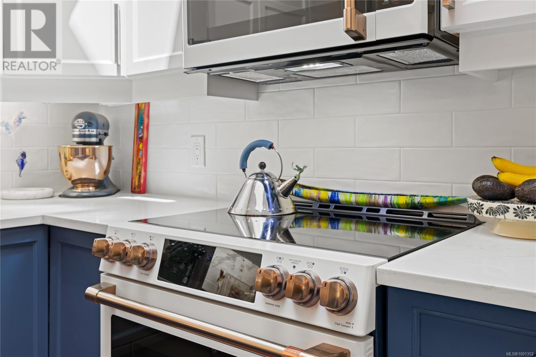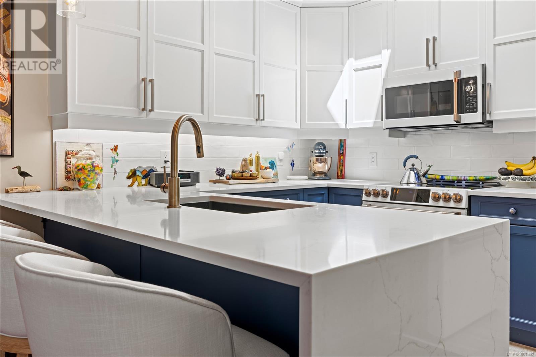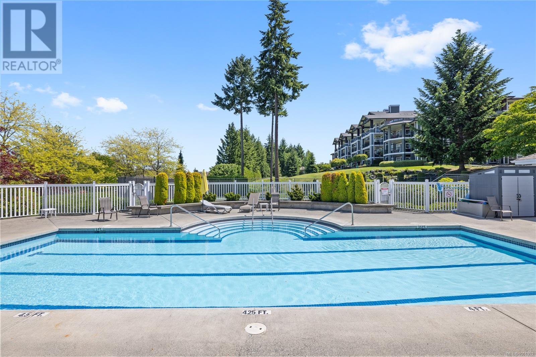1248 Gabriola Dr Parksville, British Columbia V9P 2T5
$879,800Maintenance,
$583 Monthly
Maintenance,
$583 MonthlyCraig Bay Seaside Village, this elegant 2-bed/2-bath Galiano model townhouse offers bright, inviting spaces with vaulted ceilings through the main living areas, skylights & 2 cozy gas fireplaces. The modern, updated kitchen features high end appliances, shaker-style cabinetry & ample counter space. A welcoming second sitting room adjoins the kitchen, creating an inviting space for relaxation & casual gatherings. The spacious primary suite has a 5-piece ensuite & walk in closet, while the second bedroom has a Murphy bed & 2nd bathroom access. The private patio overlooks lush greenspace, perfect for alfresco dining. Note, no sign on property. Craig Bay boasts beautifully landscaped grounds, nature trails & Beach Club Rec Facility, featuring outdoor pool, hot tub, fitness center & tennis courts. Just minutes from Parksville’s beaches, golf, marinas, and shopping, this upscale home offers comfort, convenience, and coastal beauty in one of Vancouver Island’s most sought-after communities! (id:48643)
Property Details
| MLS® Number | 1001352 |
| Property Type | Single Family |
| Neigbourhood | Parksville |
| Community Features | Pets Allowed With Restrictions, Family Oriented |
| Features | Central Location, Level Lot, Park Setting, Southern Exposure, Other, Marine Oriented |
| Parking Space Total | 2 |
| Plan | Vis4116 |
| Structure | Workshop |
Building
| Bathroom Total | 2 |
| Bedrooms Total | 2 |
| Constructed Date | 1997 |
| Cooling Type | Air Conditioned |
| Fireplace Present | Yes |
| Fireplace Total | 2 |
| Heating Fuel | Natural Gas |
| Heating Type | Forced Air |
| Size Interior | 1,638 Ft2 |
| Total Finished Area | 1638 Sqft |
| Type | Row / Townhouse |
Parking
| Garage |
Land
| Acreage | No |
| Size Irregular | 1615 |
| Size Total | 1615 Sqft |
| Size Total Text | 1615 Sqft |
| Zoning Description | Cd1 |
| Zoning Type | Multi-family |
Rooms
| Level | Type | Length | Width | Dimensions |
|---|---|---|---|---|
| Main Level | Dining Room | 9'0 x 10'0 | ||
| Main Level | Living Room | 13'0 x 14'11 | ||
| Main Level | Family Room | 13'11 x 13'0 | ||
| Main Level | Dining Nook | 12'11 x 5'8 | ||
| Main Level | Kitchen | 12'11 x 8'8 | ||
| Main Level | Ensuite | 5-Piece | ||
| Main Level | Primary Bedroom | 12'6 x 17'2 | ||
| Main Level | Bathroom | 4-Piece | ||
| Main Level | Bedroom | 11'8 x 12'1 |
https://www.realtor.ca/real-estate/28394231/1248-gabriola-dr-parksville-parksville
Contact Us
Contact us for more information
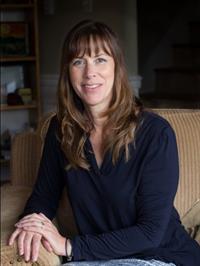
Christine Lupul
Personal Real Estate Corporation
www.liveontheisland.ca/
173 West Island Hwy
Parksville, British Columbia V9P 2H1
(250) 248-4321
(800) 224-5838
(250) 248-3550
www.parksvillerealestate.com/

Wesley Yule
173 West Island Hwy
Parksville, British Columbia V9P 2H1
(250) 248-4321
(800) 224-5838
(250) 248-3550
www.parksvillerealestate.com/

