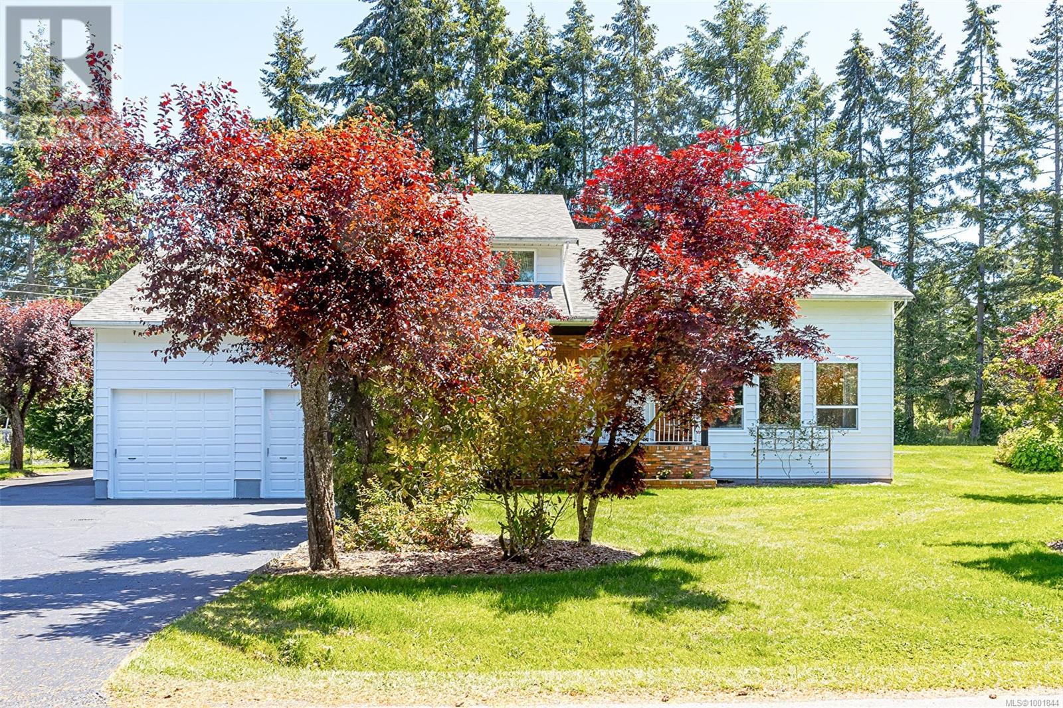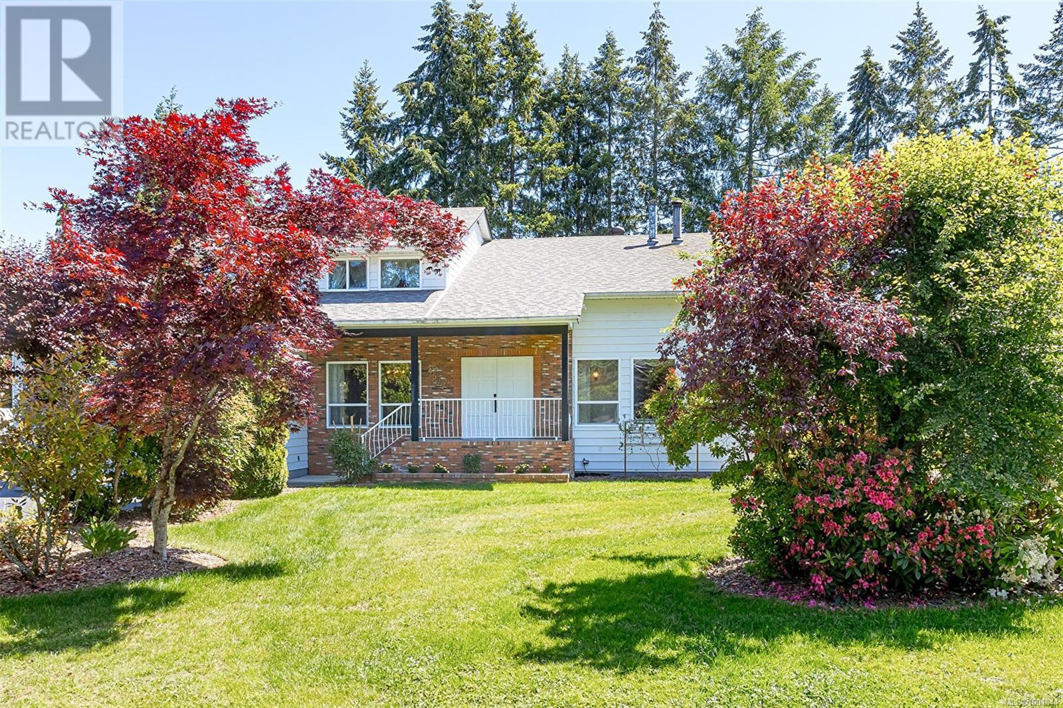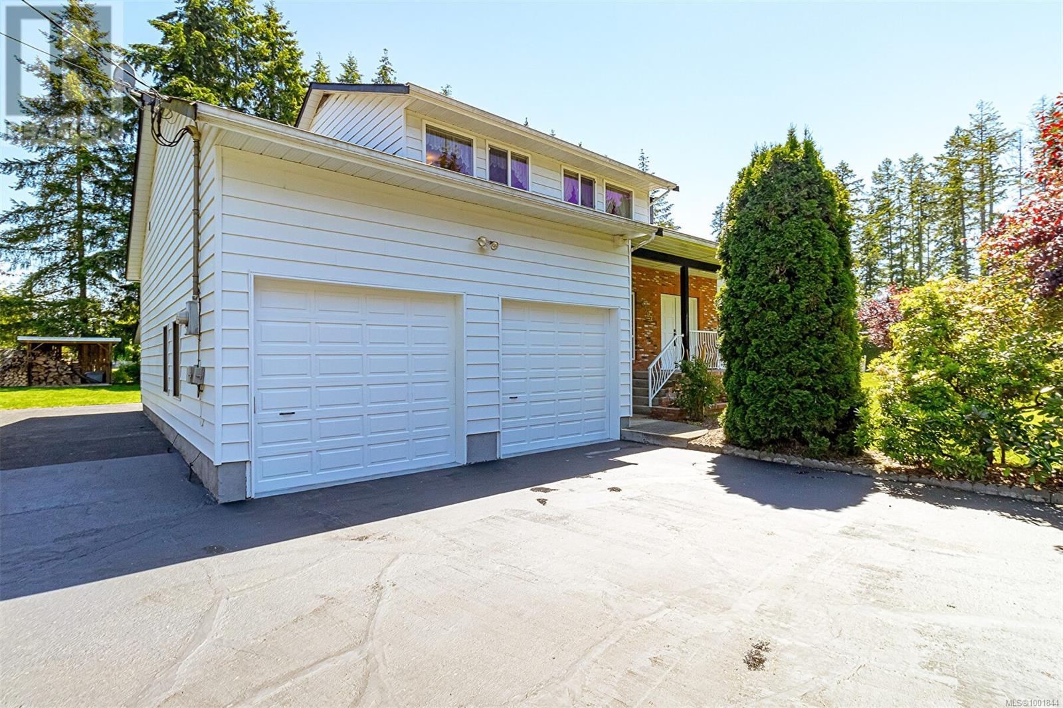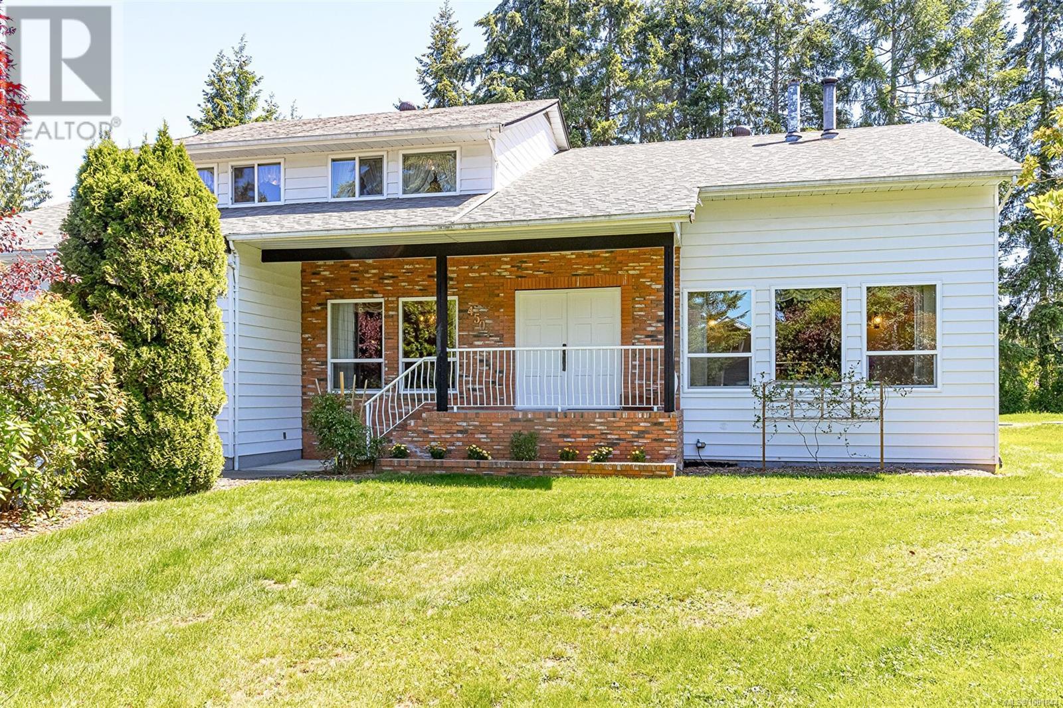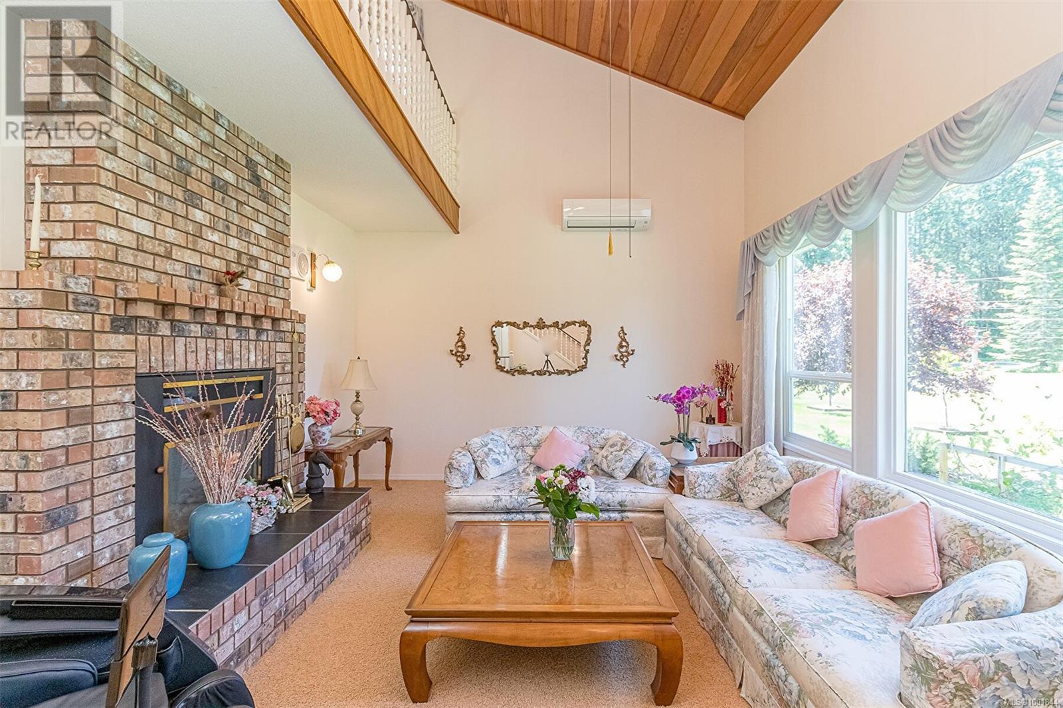4507 Weber Rd Duncan, British Columbia V9L 6M2
$1,068,000
Rarely available home in a quiet, sought-after neighborhood on Weber Road. This well-cared-for 4-bed, 3-bath home sits on a flat, sunny 0.84-acre lot. Homes here are rarely listed, making this a special opportunity. The home faces west to east, filled with natural light. The main floor features a bright living room with high ceilings and large windows, a family room, dining area, kitchen with eating nook, full bathroom, laundry, and storage. Upstairs offers four functional, sunlit bedrooms. A heat pump ensures year-round comfort. Thoughtfully upgraded over the past 8 years with a new roof, windows, doors, appliances, heat pump, hot water tank. Enjoy the outdoors on the spacious deck, surrounded by fruit trees. The flat yard includes a veggie garden and a detached workshop—ideal for gardening, kids, pets, or future plans.Great location with quick access to Highway 1 and no water bill—part of a high-quality 11-home shared well system.A rare blend of privacy, space, and convenience. (id:48643)
Property Details
| MLS® Number | 1001844 |
| Property Type | Single Family |
| Neigbourhood | Cowichan Station/Glenora |
| Features | Level Lot, Private Setting, Corner Site, Partially Cleared, Other |
| Parking Space Total | 4 |
| Plan | Vip22962 |
| View Type | Mountain View, Valley View |
Building
| Bathroom Total | 3 |
| Bedrooms Total | 4 |
| Appliances | Refrigerator, Stove, Washer, Dryer |
| Architectural Style | Contemporary |
| Constructed Date | 1982 |
| Cooling Type | Wall Unit |
| Fireplace Present | Yes |
| Fireplace Total | 1 |
| Heating Fuel | Electric |
| Heating Type | Baseboard Heaters, Heat Pump |
| Size Interior | 3,274 Ft2 |
| Total Finished Area | 2723 Sqft |
| Type | House |
Land
| Access Type | Road Access |
| Acreage | No |
| Size Irregular | 0.84 |
| Size Total | 0.84 Ac |
| Size Total Text | 0.84 Ac |
| Zoning Description | R2 |
| Zoning Type | Residential |
Rooms
| Level | Type | Length | Width | Dimensions |
|---|---|---|---|---|
| Second Level | Ensuite | 4-Piece | ||
| Second Level | Bathroom | 4-Piece | ||
| Second Level | Bedroom | 11'11 x 11'3 | ||
| Second Level | Bedroom | 10'6 x 13'7 | ||
| Second Level | Bedroom | 13'4 x 10'6 | ||
| Second Level | Primary Bedroom | 17'6 x 12'5 | ||
| Main Level | Storage | 12'7 x 5'7 | ||
| Main Level | Eating Area | 9'8 x 13'11 | ||
| Main Level | Family Room | 14 ft | Measurements not available x 14 ft | |
| Main Level | Bathroom | 3-Piece | ||
| Main Level | Laundry Room | 10'8 x 11'4 | ||
| Main Level | Kitchen | 14 ft | Measurements not available x 14 ft | |
| Main Level | Dining Room | 12'2 x 14'2 | ||
| Main Level | Living Room | 18'2 x 13'11 |
https://www.realtor.ca/real-estate/28394731/4507-weber-rd-duncan-cowichan-stationglenora
Contact Us
Contact us for more information

Maria Ng
2610 Beverly Street
Duncan, British Columbia V9L 5C7
(250) 748-5000
(250) 748-5001
www.sutton.com/

