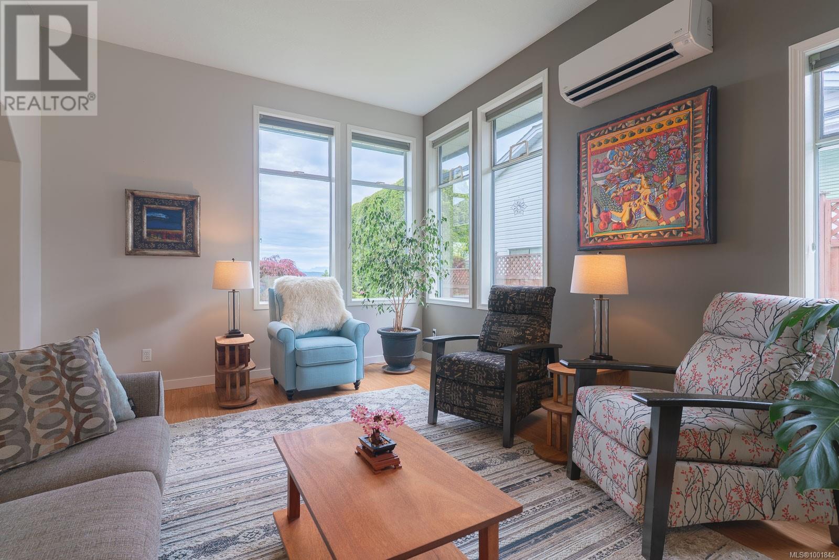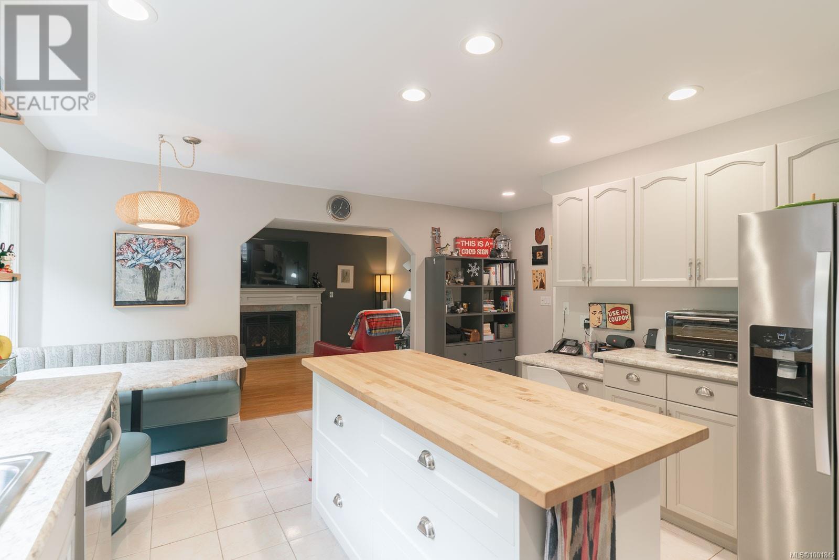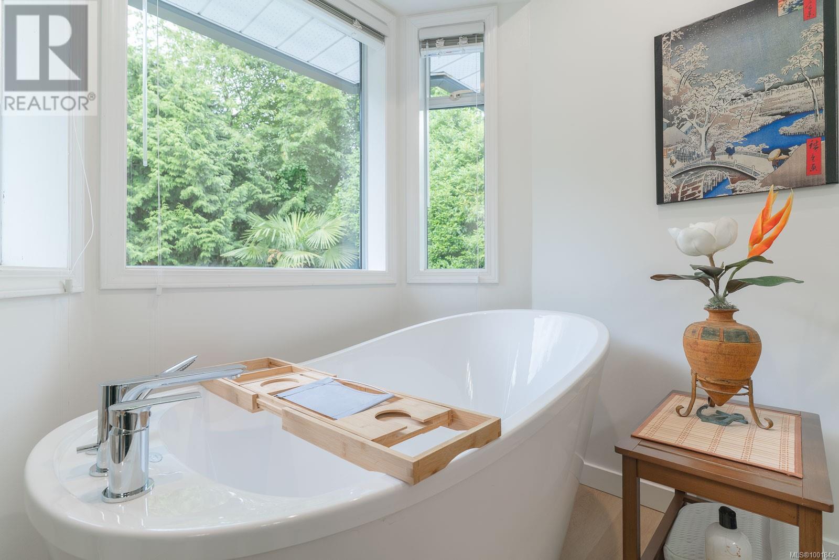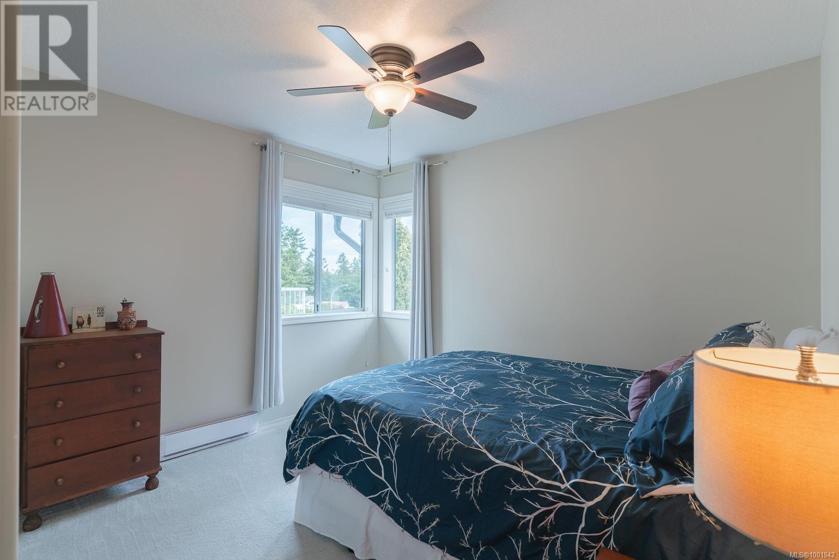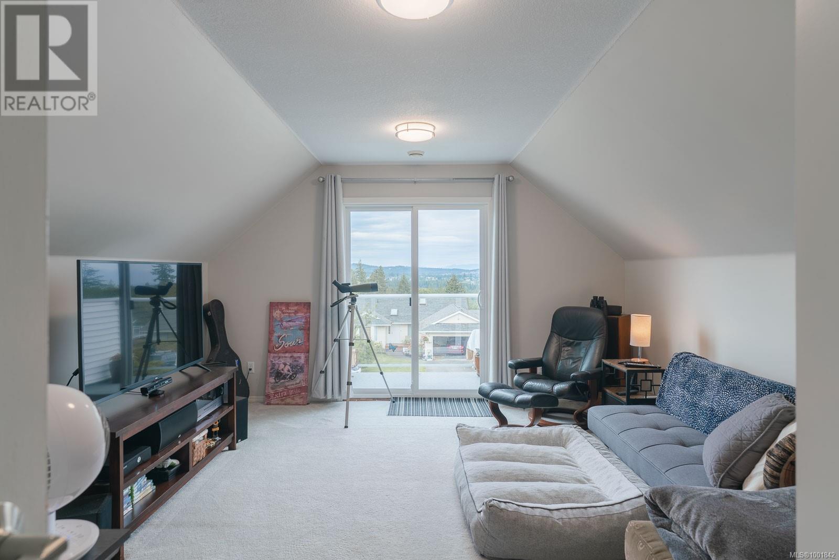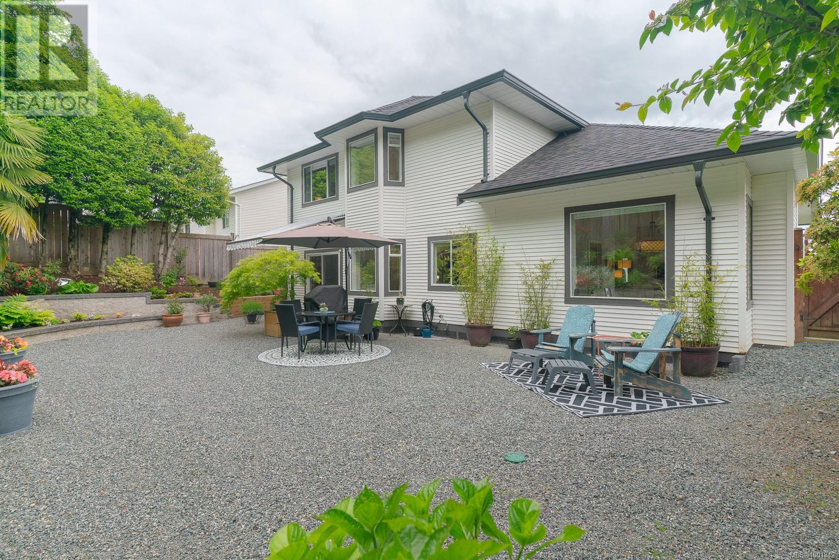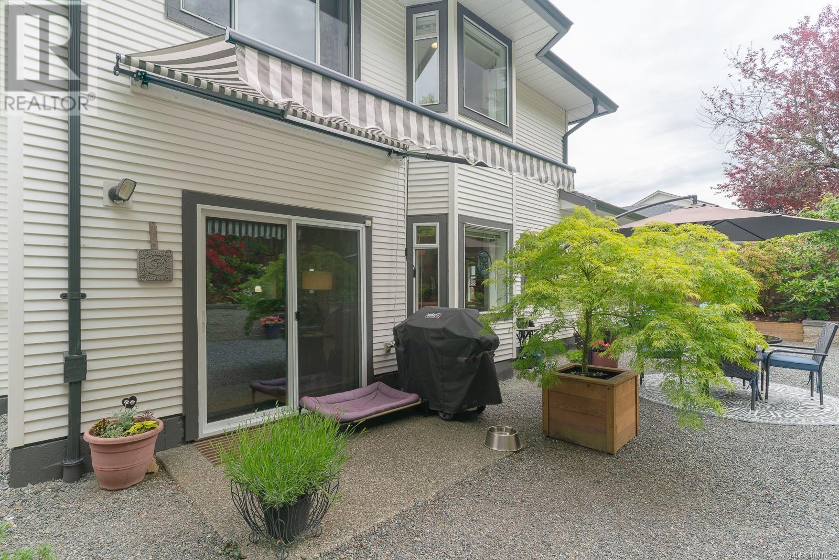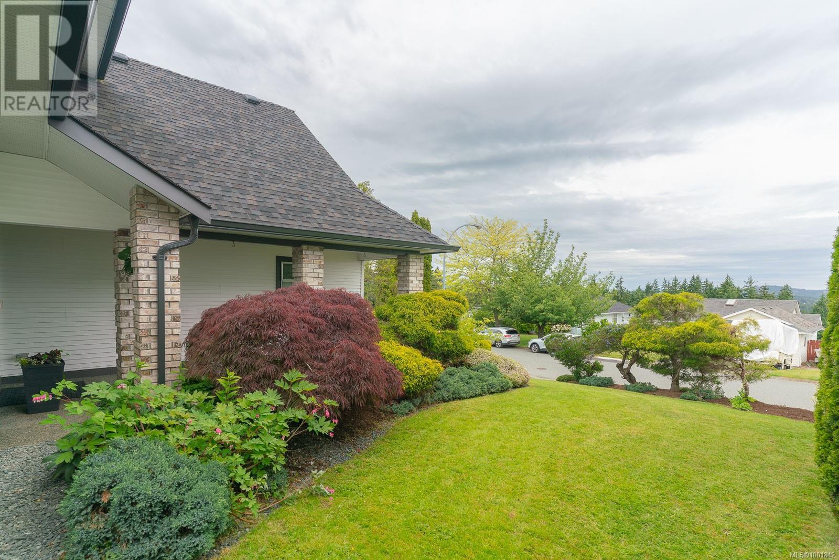2177 Woodthrush Pl Nanaimo, British Columbia V9R 6V2
$969,900
Immaculately maintained 4-bedroom, 3-bath ocean view home in desirable College Heights just a short walk to Westwood Lake. This thoughtfully updated property features a sunken living room with oversized windows, a built-in eating nook, gas fireplace and an electric fireplace. Enjoy peace of mind with numerous recent upgrades, including a new roof, gutters, full yard drainage, irrigation system and plumbing replaced right to the meter. The upper-level bonus room above the garage opens to a private deck with stunning ocean, mountain, and city views. The primary bedroom offers a new spacious 5-piece ensuite and walk-in closet. The private backyard is perfect for relaxing or entertaining. Additional features include ductless wall units for efficient climate control and an HRV system. This move-in-ready home combines comfort, views, and location. (id:48643)
Property Details
| MLS® Number | 1001842 |
| Property Type | Single Family |
| Neigbourhood | University District |
| Features | Other |
| Parking Space Total | 3 |
| View Type | Mountain View, Ocean View |
Building
| Bathroom Total | 3 |
| Bedrooms Total | 4 |
| Appliances | Refrigerator, Stove, Washer, Dryer |
| Constructed Date | 1991 |
| Cooling Type | Air Conditioned |
| Fireplace Present | Yes |
| Fireplace Total | 2 |
| Heating Fuel | Electric |
| Heating Type | Baseboard Heaters, Heat Pump, Heat Recovery Ventilation (hrv) |
| Size Interior | 2,785 Ft2 |
| Total Finished Area | 2398 Sqft |
| Type | House |
Land
| Acreage | No |
| Size Irregular | 7622 |
| Size Total | 7622 Sqft |
| Size Total Text | 7622 Sqft |
| Zoning Description | R1 |
| Zoning Type | Residential |
Rooms
| Level | Type | Length | Width | Dimensions |
|---|---|---|---|---|
| Second Level | Primary Bedroom | 14'10 x 17'2 | ||
| Second Level | Ensuite | 5-Piece | ||
| Second Level | Bedroom | 11'9 x 10'11 | ||
| Second Level | Bedroom | 12'3 x 10'11 | ||
| Second Level | Bathroom | 4-Piece | ||
| Main Level | Living Room | 12'6 x 16'9 | ||
| Main Level | Laundry Room | 6'8 x 12'2 | ||
| Main Level | Kitchen | 18'1 x 17'1 | ||
| Main Level | Family Room | 16'5 x 11'5 | ||
| Main Level | Dining Room | 14'1 x 11'1 | ||
| Main Level | Bedroom | 7'9 x 12'3 | ||
| Main Level | Bathroom | 2-Piece |
https://www.realtor.ca/real-estate/28400909/2177-woodthrush-pl-nanaimo-university-district
Contact Us
Contact us for more information

Ron Williams
www.ronwill.ca/
www.facebook.com/profile.php?id=1434357198
410a 1st Ave., Po Box 1300
Ladysmith, British Columbia V9G 1A9
(250) 245-2252
(250) 245-5617
www.royallepageladysmith.ca/
www.facebook.com/royallepageladysmith/

Graham Williams
https//grahamwilliams.royallepage.ca/agents/1242120/Graham+Will
410a 1st Ave., Po Box 1300
Ladysmith, British Columbia V9G 1A9
(250) 245-2252
(250) 245-5617
www.royallepageladysmith.ca/
www.facebook.com/royallepageladysmith/









