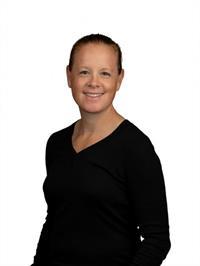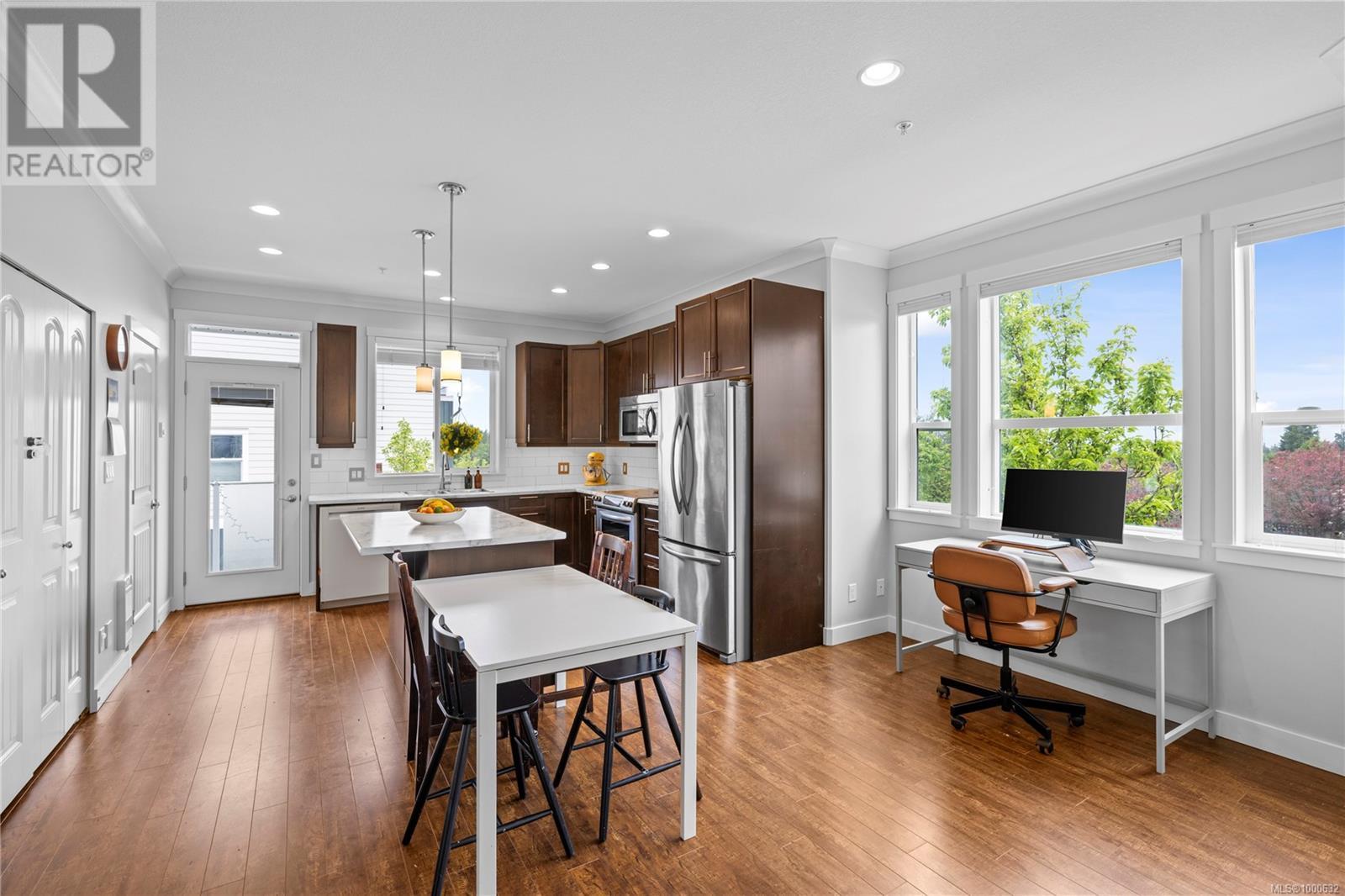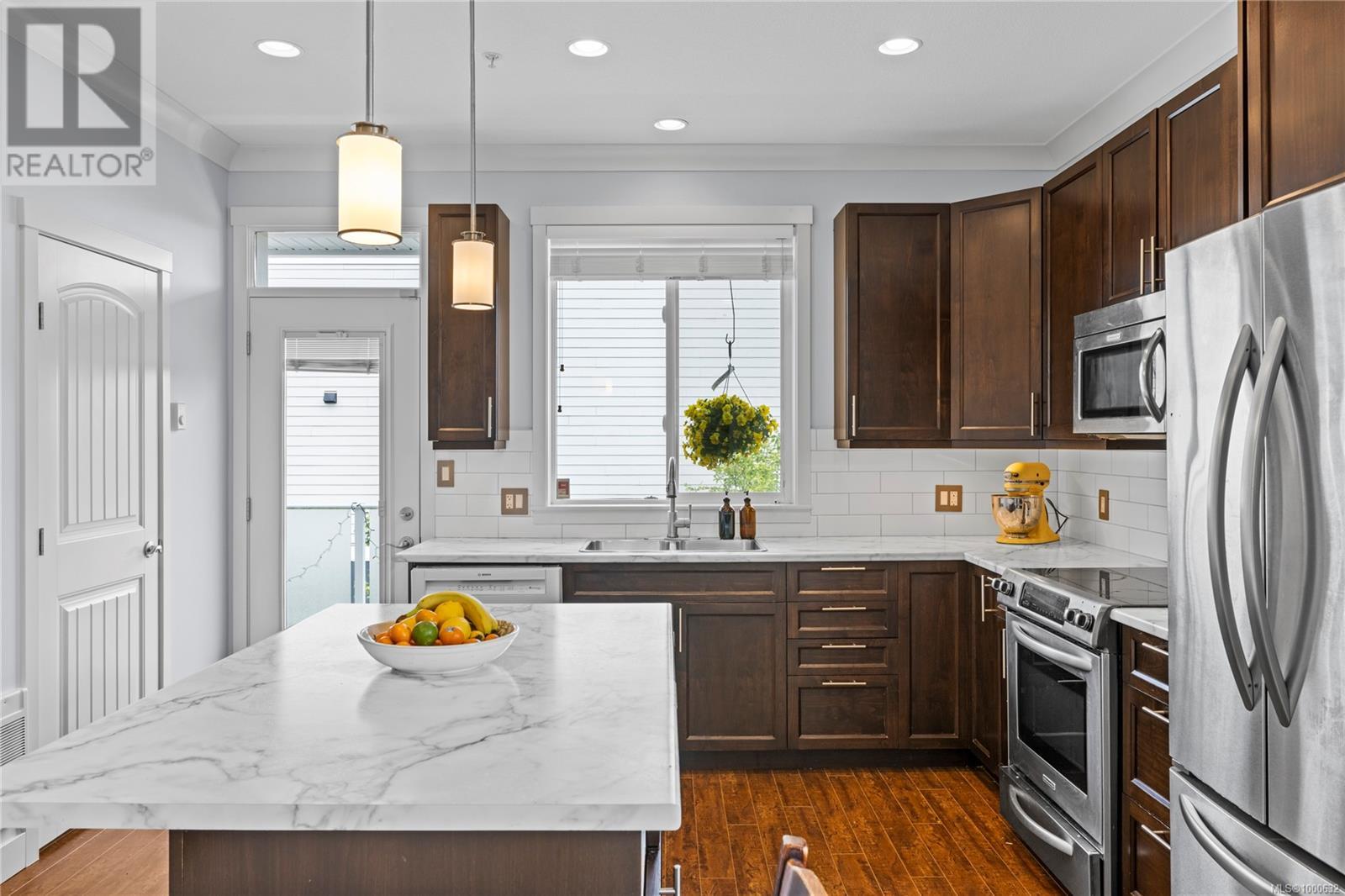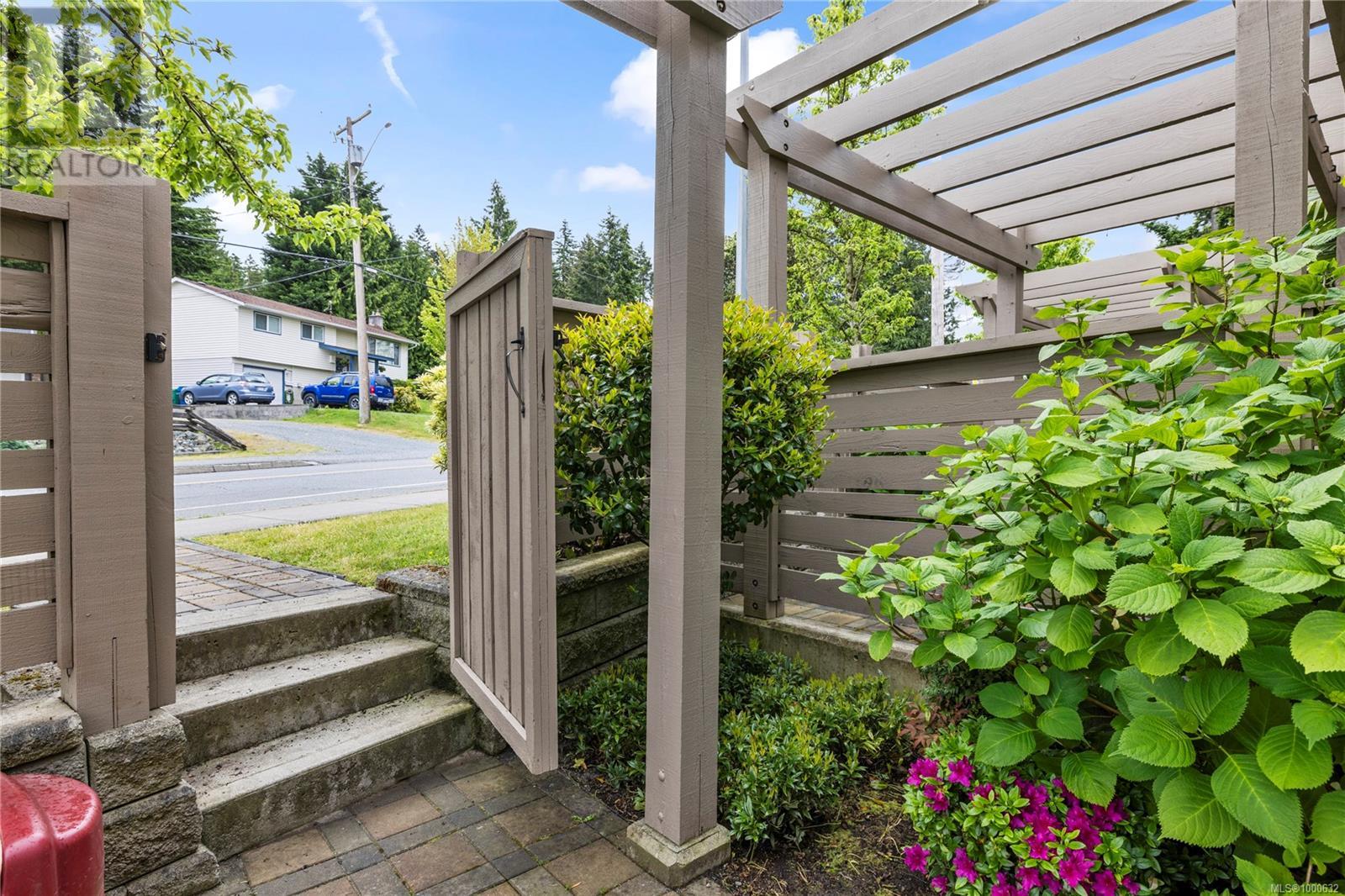1 5706 Turner Rd Nanaimo, British Columbia V9T 0H8
$619,900Maintenance,
$318.66 Monthly
Maintenance,
$318.66 MonthlyWelcome to 1-5706 Turner Road—a beautifully maintained and stylish townhome perfectly positioned in one of the area’s most walkable and desirable neighbourhoods. Just steps from schools, parks, trails, recreation, shopping, and some fantastic local restaurants, this home offers exceptional lifestyle and convenience. Inside, you'll find a thoughtfully designed floor plan featuring 9-foot ceilings and elegant crown moulding on the main level. The open-concept living, dining, and kitchen area is bright and welcoming, with natural light pouring in—and even a peek at the ocean from the dining room window. The kitchen is both modern and functional, offering stainless steel appliances, a tile backsplash, a generous pantry, and a central island with a breakfast bar. Just off the kitchen, step onto your private balcony—ideal for morning coffee or evening relaxation. A handy 2-piece powder room completes this level. Upstairs, the spacious primary bedroom includes a private 3-piece ensuite. A second bedroom, full 4-piece bathroom, and convenient upper-level laundry round out the top floor. Downstairs, the oversized tandem garage provides secure parking for your vehicle along with extra space for storage, a home gym, or a small workshop. Out front, enjoy a fully fenced patio—perfect for entertaining or unwinding. This home blends comfort, style, and everyday functionality in a location that truly checks all the boxes. (id:48643)
Open House
This property has open houses!
11:00 am
Ends at:1:00 pm
Property Details
| MLS® Number | 1000632 |
| Property Type | Single Family |
| Neigbourhood | North Nanaimo |
| Community Features | Pets Allowed, Family Oriented |
| Features | Other |
| Parking Space Total | 1 |
Building
| Bathroom Total | 3 |
| Bedrooms Total | 2 |
| Constructed Date | 2015 |
| Cooling Type | None |
| Heating Type | Baseboard Heaters |
| Size Interior | 1,250 Ft2 |
| Total Finished Area | 1250 Sqft |
| Type | Row / Townhouse |
Land
| Access Type | Road Access |
| Acreage | No |
| Size Irregular | 1250 |
| Size Total | 1250 Sqft |
| Size Total Text | 1250 Sqft |
| Zoning Type | Residential |
Rooms
| Level | Type | Length | Width | Dimensions |
|---|---|---|---|---|
| Second Level | Bathroom | 9'5 x 5'0 | ||
| Second Level | Bathroom | 5'0 x 6'3 | ||
| Second Level | Bedroom | 12'7 x 9'10 | ||
| Second Level | Bedroom | 14'0 x 12'0 | ||
| Main Level | Bathroom | 3'0 x 6'0 | ||
| Main Level | Kitchen | 13'3 x 11'3 | ||
| Main Level | Living Room | 13'6 x 21'7 |
https://www.realtor.ca/real-estate/28408750/1-5706-turner-rd-nanaimo-north-nanaimo
Contact Us
Contact us for more information

Lindsay Johnson
www.dawnwalton.ca/
#2 - 3179 Barons Rd
Nanaimo, British Columbia V9T 5W5
(833) 817-6506
(866) 253-9200
www.exprealty.ca/

Dawn Walton
Personal Real Estate Corporation
#2 - 3179 Barons Rd
Nanaimo, British Columbia V9T 5W5
(833) 817-6506
(866) 253-9200
www.exprealty.ca/

Brooke Bestwick
#2 - 3179 Barons Rd
Nanaimo, British Columbia V9T 5W5
(833) 817-6506
(866) 253-9200
www.exprealty.ca/






























