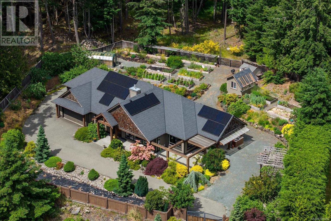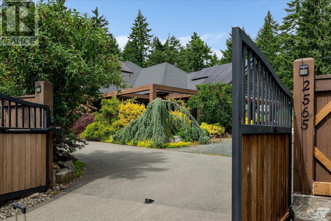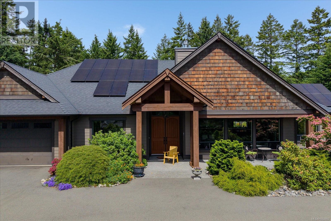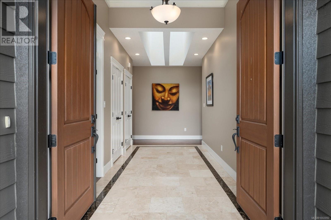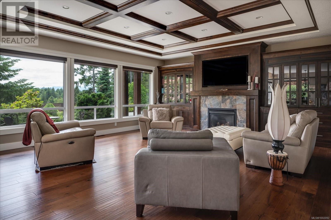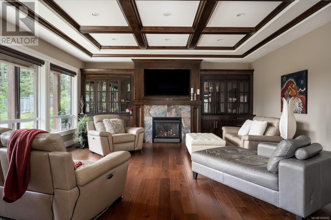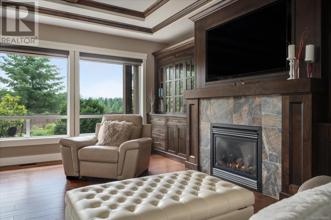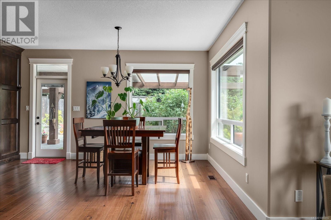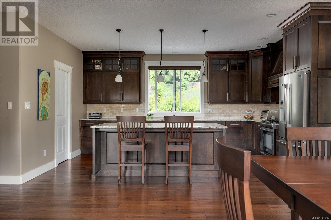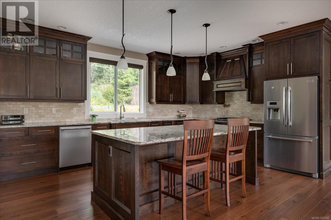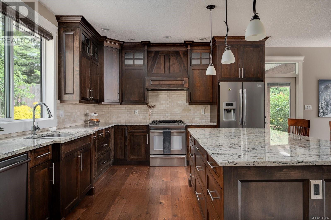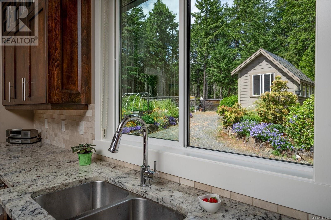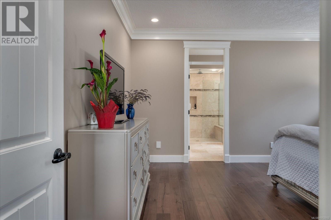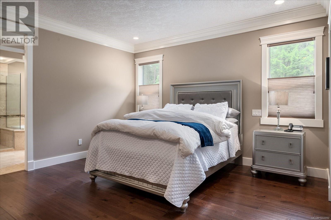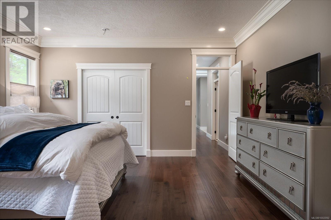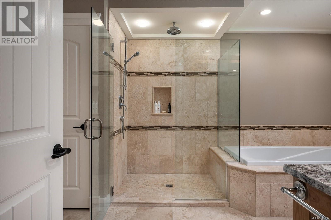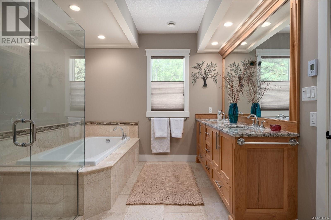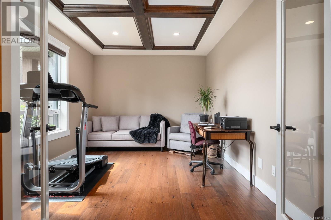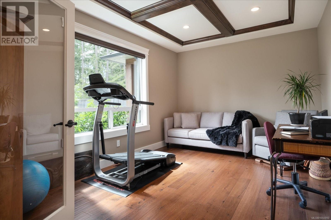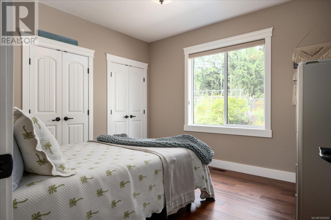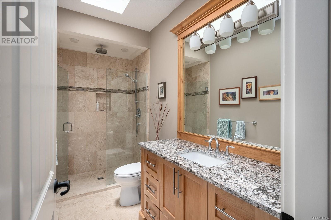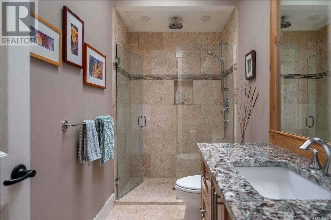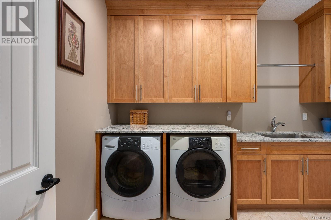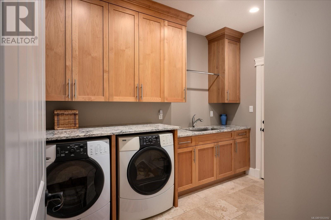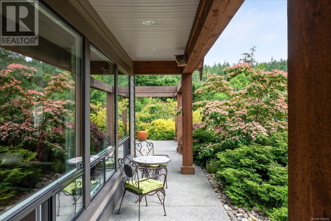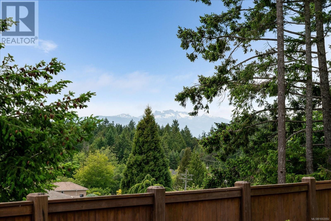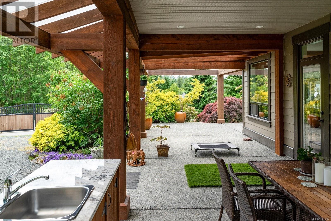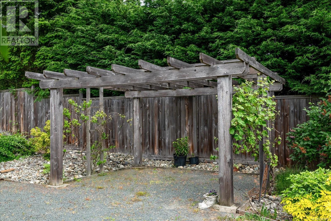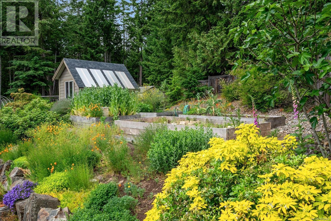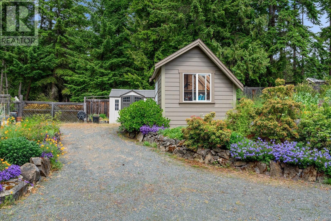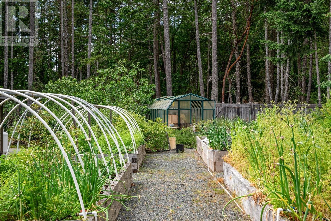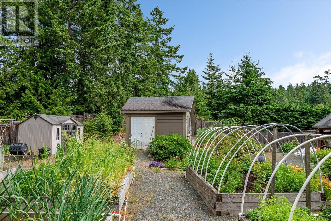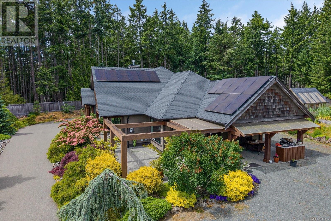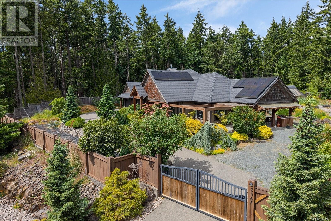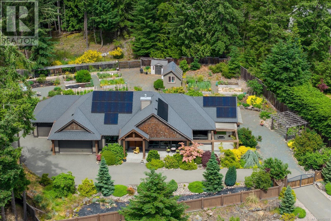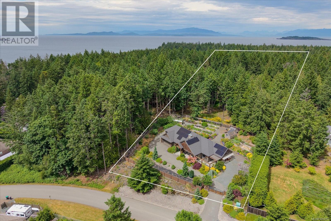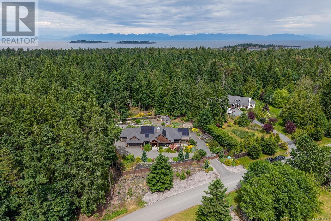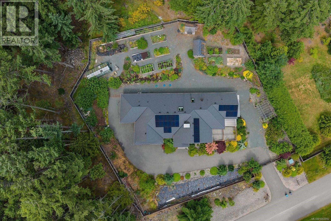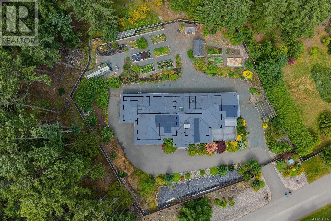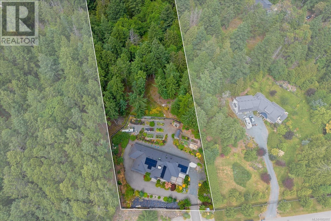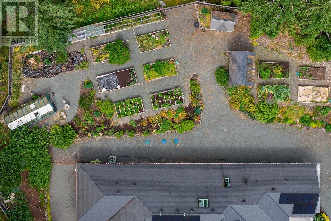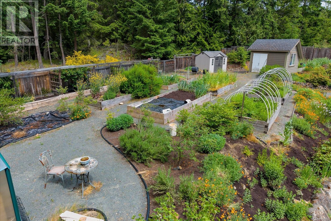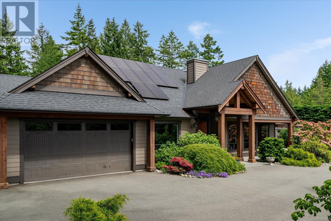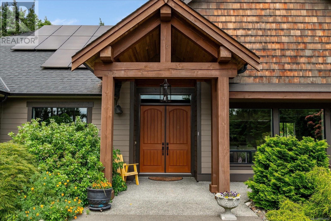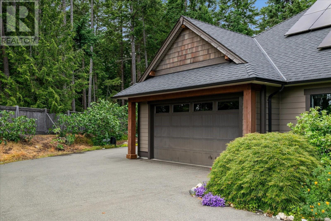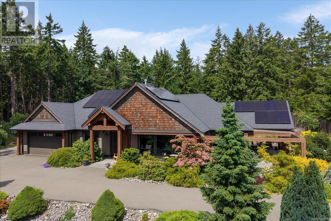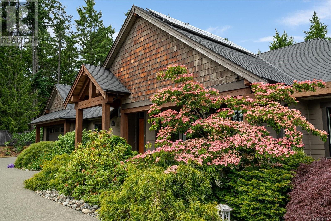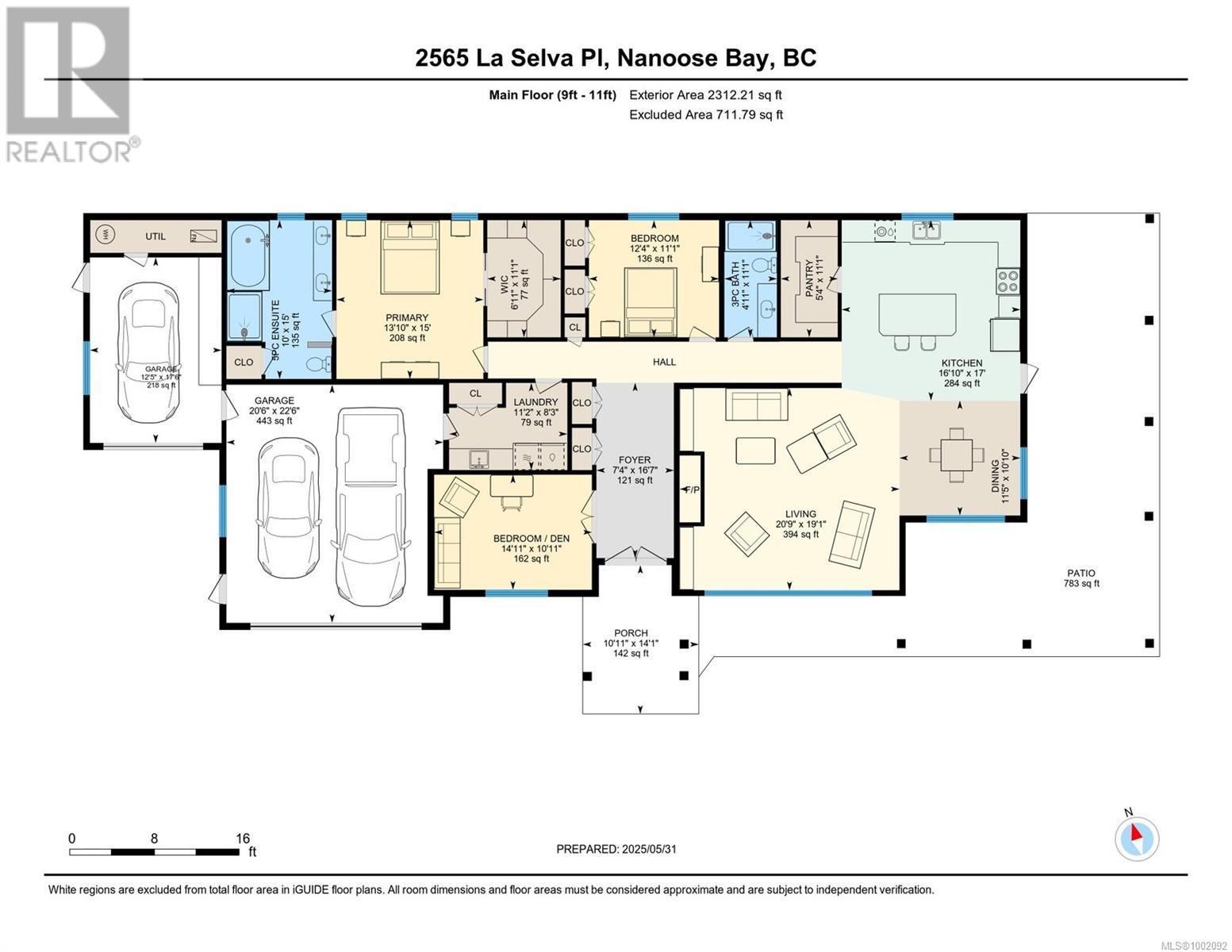2565 La Selva Pl Nanoose Bay, British Columbia V9P 9B4
$1,798,000
Stunning executive rancher on 2 private acres in the highly sought-after Beachcomber area of Nanoose Bay. This custom-built home by Glazier Construction offers approximately 2,300 sqft of single-level living with 3 beds, 2 baths, and a triple-car garage. The gourmet kitchen features granite counters, custom cabinetry, and high-end appliances. Enjoy complete privacy with automatic gated entry, solar power, and 1 acre fully fenced and beautifully landscaped. The gardens are truly exceptional—lush, established, and designed for year-round enjoyment. Inside, the open-concept layout is perfect for entertaining, while large windows capture views of Mt. Arrowsmith. The spacious primary suite offers luxury and comfort. Located minutes from the ocean, marinas, and parks, this rare offering combines executive living with a peaceful, rural lifestyle. A must-see for those seeking space, quality, and West Coast charm. All measurements are approximate and should be verified if deemed important. (id:48643)
Property Details
| MLS® Number | 1002092 |
| Property Type | Single Family |
| Neigbourhood | Nanoose |
| Features | Central Location, Level Lot, Park Setting, Private Setting, Southern Exposure, Wooded Area, Other, Rectangular, Marine Oriented |
| Parking Space Total | 6 |
| Structure | Greenhouse, Shed, Patio(s) |
| View Type | Mountain View |
Building
| Bathroom Total | 2 |
| Bedrooms Total | 3 |
| Constructed Date | 2014 |
| Cooling Type | Air Conditioned |
| Fireplace Present | Yes |
| Fireplace Total | 1 |
| Heating Fuel | Electric |
| Heating Type | Heat Pump |
| Size Interior | 3,024 Ft2 |
| Total Finished Area | 2312 Sqft |
| Type | House |
Land
| Access Type | Road Access |
| Acreage | Yes |
| Size Irregular | 1.98 |
| Size Total | 1.98 Ac |
| Size Total Text | 1.98 Ac |
| Zoning Description | Rr2 |
| Zoning Type | Unknown |
Rooms
| Level | Type | Length | Width | Dimensions |
|---|---|---|---|---|
| Main Level | Patio | 29 ft | 27 ft | 29 ft x 27 ft |
| Main Level | Primary Bedroom | 15 ft | 15 ft x Measurements not available | |
| Main Level | Porch | 14'1 x 10'11 | ||
| Main Level | Pantry | 11'1 x 5'4 | ||
| Main Level | Living Room | 19'1 x 20'9 | ||
| Main Level | Laundry Room | 8'3 x 11'2 | ||
| Main Level | Kitchen | 17 ft | 17 ft x Measurements not available | |
| Main Level | Entrance | 16'7 x 7'4 | ||
| Main Level | Dining Room | 10'10 x 11'5 | ||
| Main Level | Bedroom | 10'11 x 14'11 | ||
| Main Level | Bedroom | 11'1 x 12'4 | ||
| Main Level | Ensuite | 15 ft | 10 ft | 15 ft x 10 ft |
| Main Level | Bathroom | 11'1 x 4'11 |
https://www.realtor.ca/real-estate/28413613/2565-la-selva-pl-nanoose-bay-nanoose
Contact Us
Contact us for more information

Cory Chapman
Personal Real Estate Corporation
www.vihomes.ca/
2-70 Church Street
Nanaimo, British Columbia V9R 5H4
(604) 492-5000

