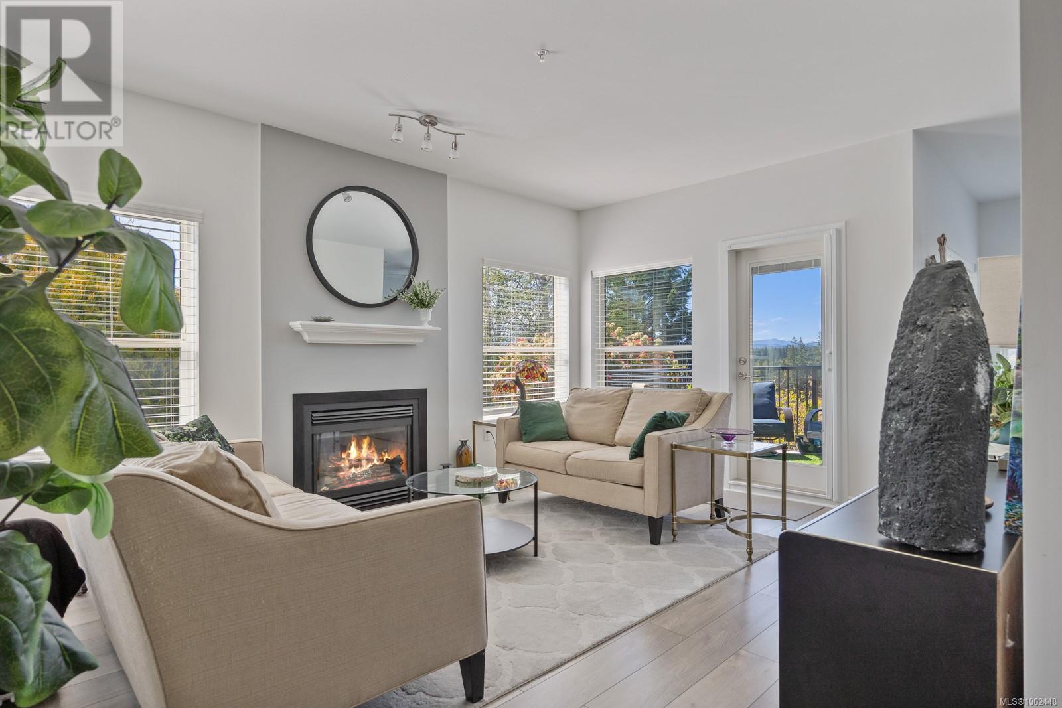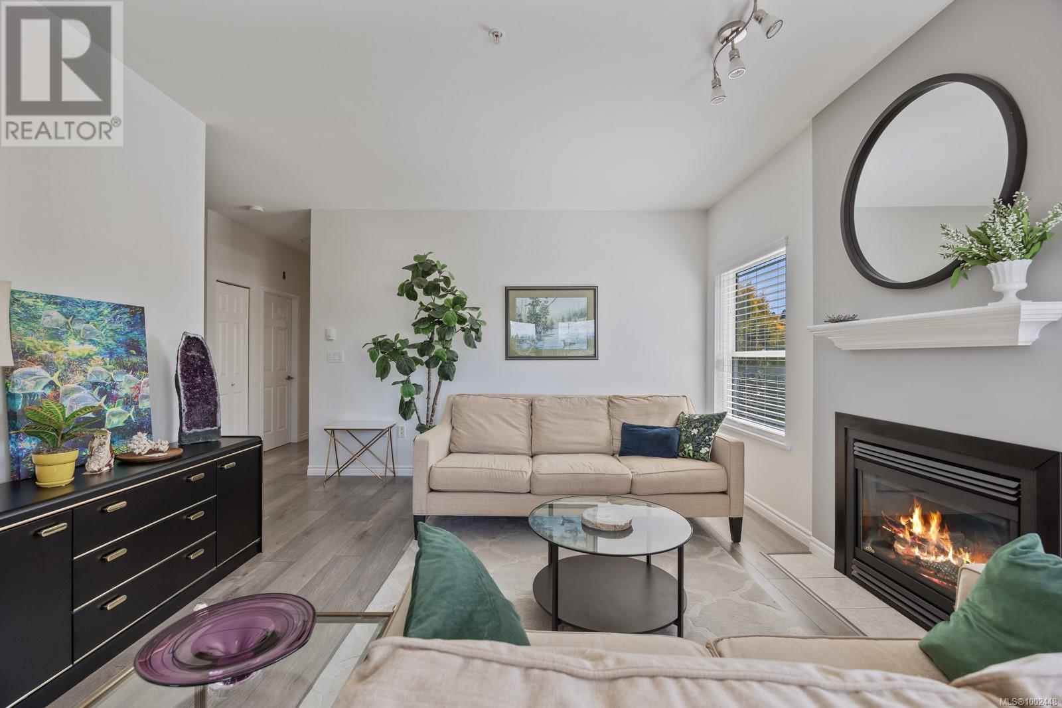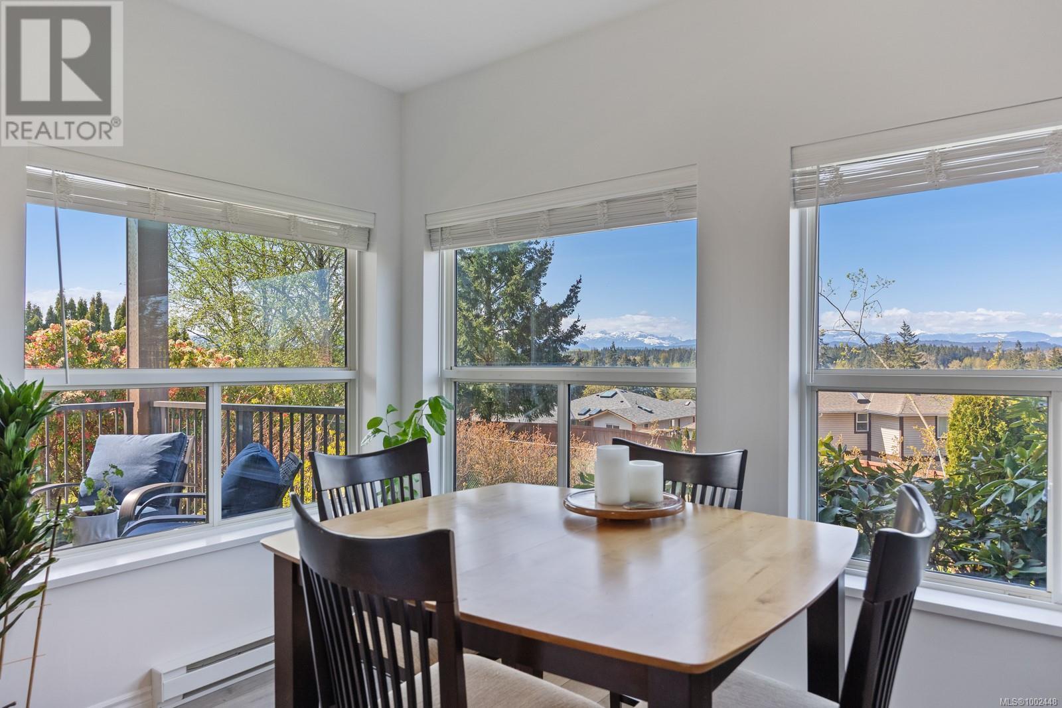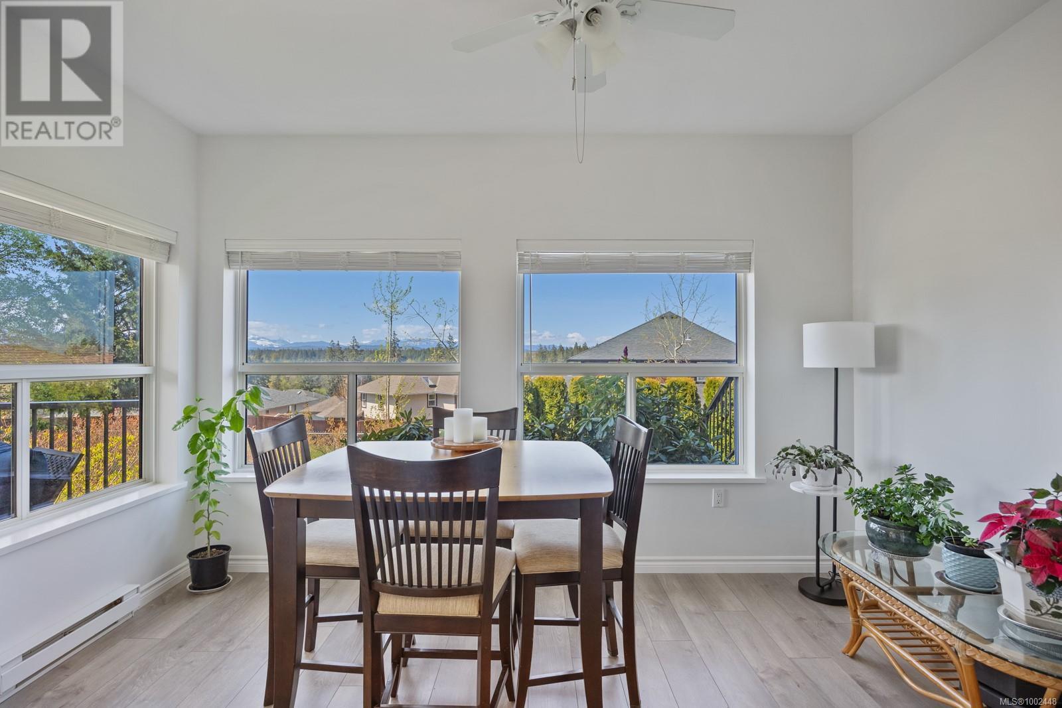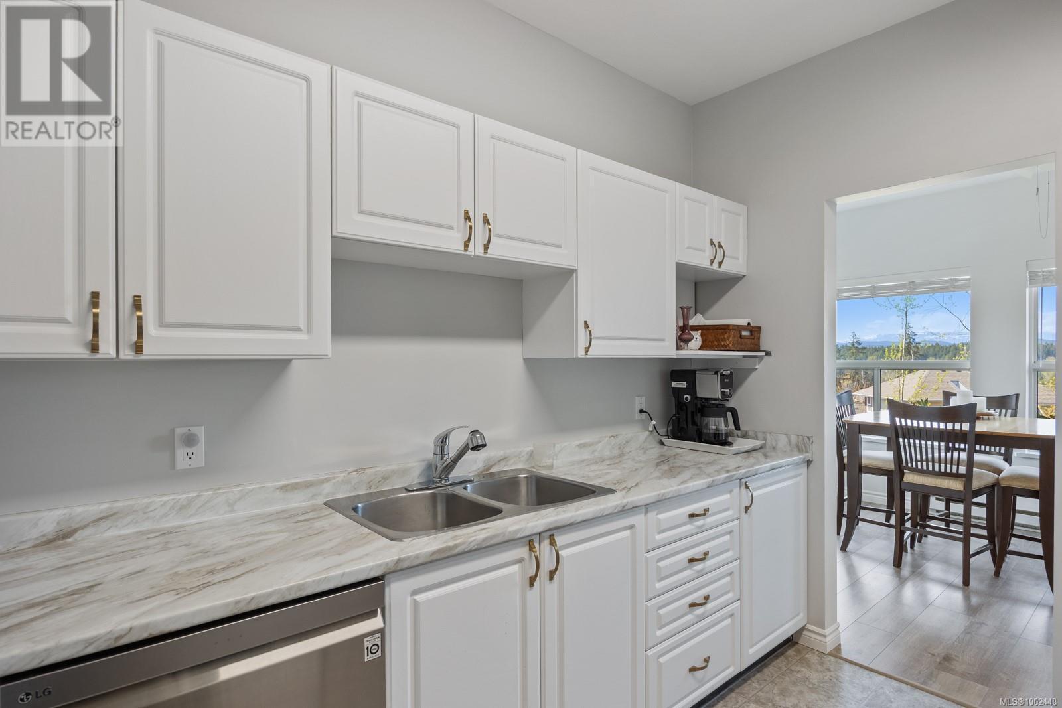106 280 Dogwood St S Campbell River, British Columbia V9W 6Y7
$399,900Maintenance,
$482.97 Monthly
Maintenance,
$482.97 MonthlyWelcome to the perfect ground floor unit—convenient, comfortable, and full of charm. Skip the elevator and enjoy easy access right from the main level. Unit #106 offers 9 foot ceilings with peaceful mountain views, complemented by new flooring throughout, updated kitchen counters, modern appliances, and stylish hardware. Cozy up by the natural gas fireplace on cool winter days, or unwind in the evenings on your private patio, soaking in beautiful sunsets and full sun exposure. This quiet, well-managed 55+ strata community is ideally located within walking distance to all essential amenities. Residents enjoy access to a shared library space, a BBQ area, and a banquet room complete with a kitchen—perfect for hosting gatherings without sacrificing your personal space. Plus, there’s even designated parking for your RV. It’s all here—comfort, community, and convenience. (id:48643)
Property Details
| MLS® Number | 1002448 |
| Property Type | Single Family |
| Neigbourhood | Campbell River Central |
| Community Features | Pets Allowed With Restrictions, Age Restrictions |
| Features | Other |
| Parking Space Total | 2 |
| View Type | Mountain View |
Building
| Bathroom Total | 2 |
| Bedrooms Total | 2 |
| Appliances | Refrigerator, Stove, Washer, Dryer |
| Constructed Date | 1998 |
| Cooling Type | None |
| Fireplace Present | Yes |
| Fireplace Total | 1 |
| Heating Fuel | Electric |
| Heating Type | Baseboard Heaters |
| Size Interior | 1,105 Ft2 |
| Total Finished Area | 1105 Sqft |
| Type | Apartment |
Land
| Access Type | Road Access |
| Acreage | No |
| Zoning Type | Multi-family |
Rooms
| Level | Type | Length | Width | Dimensions |
|---|---|---|---|---|
| Main Level | Entrance | 10'7 x 5'5 | ||
| Main Level | Laundry Room | 7'4 x 5'11 | ||
| Main Level | Bedroom | 12'11 x 9'4 | ||
| Main Level | Living Room | 12'11 x 16'6 | ||
| Main Level | Kitchen | 10'1 x 9'10 | ||
| Main Level | Ensuite | 5'4 x 7'2 | ||
| Main Level | Dining Room | 13'5 x 9'6 | ||
| Main Level | Primary Bedroom | 12'10 x 11'4 | ||
| Main Level | Bathroom | 7'4 x 7'5 |
Contact Us
Contact us for more information

Todd Woods
www.islandluxuryhomes.ca/
324 5th St.
Courtenay, British Columbia V9N 1K1
(250) 871-1377
www.islandluxuryhomes.ca/

