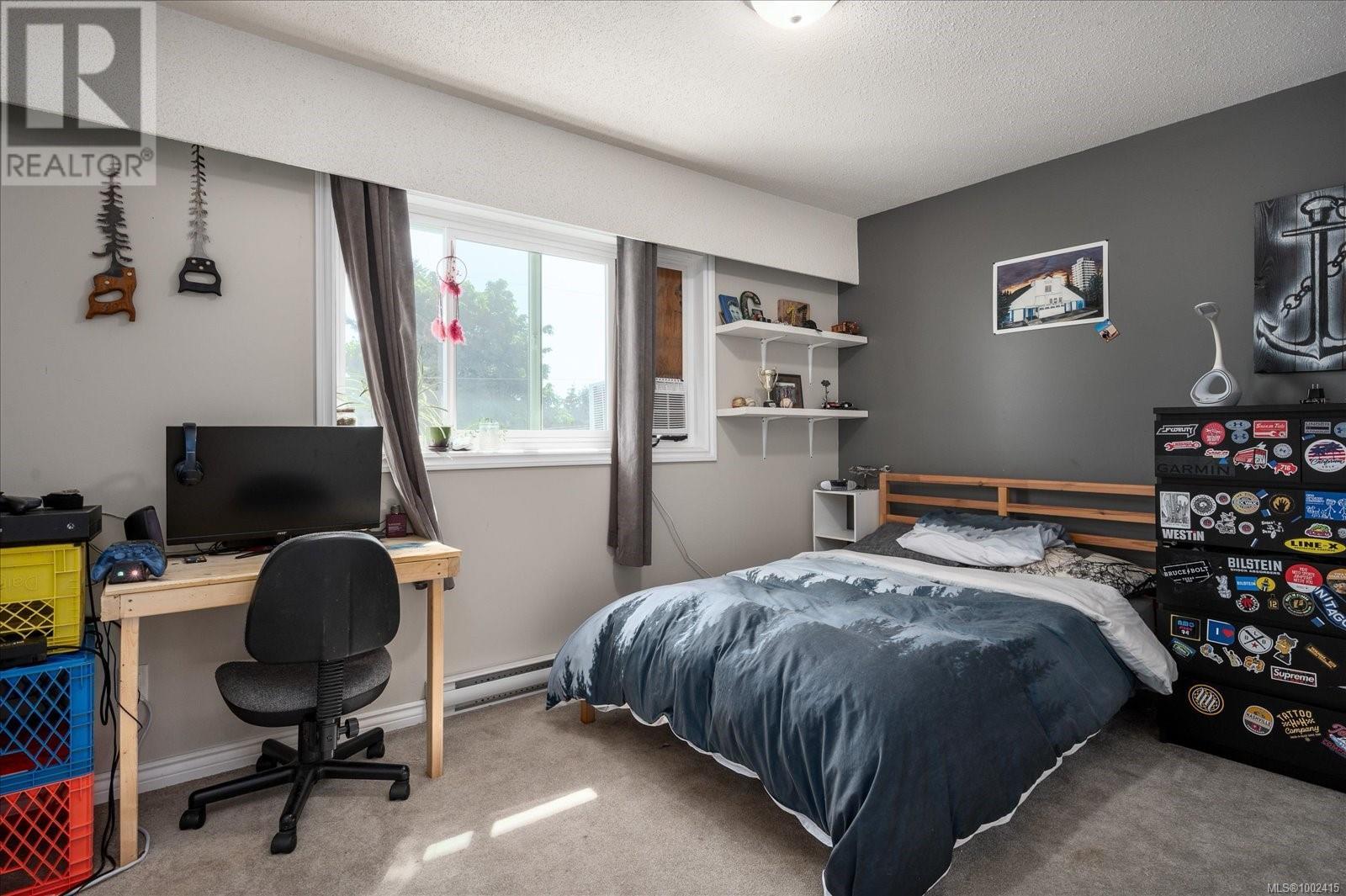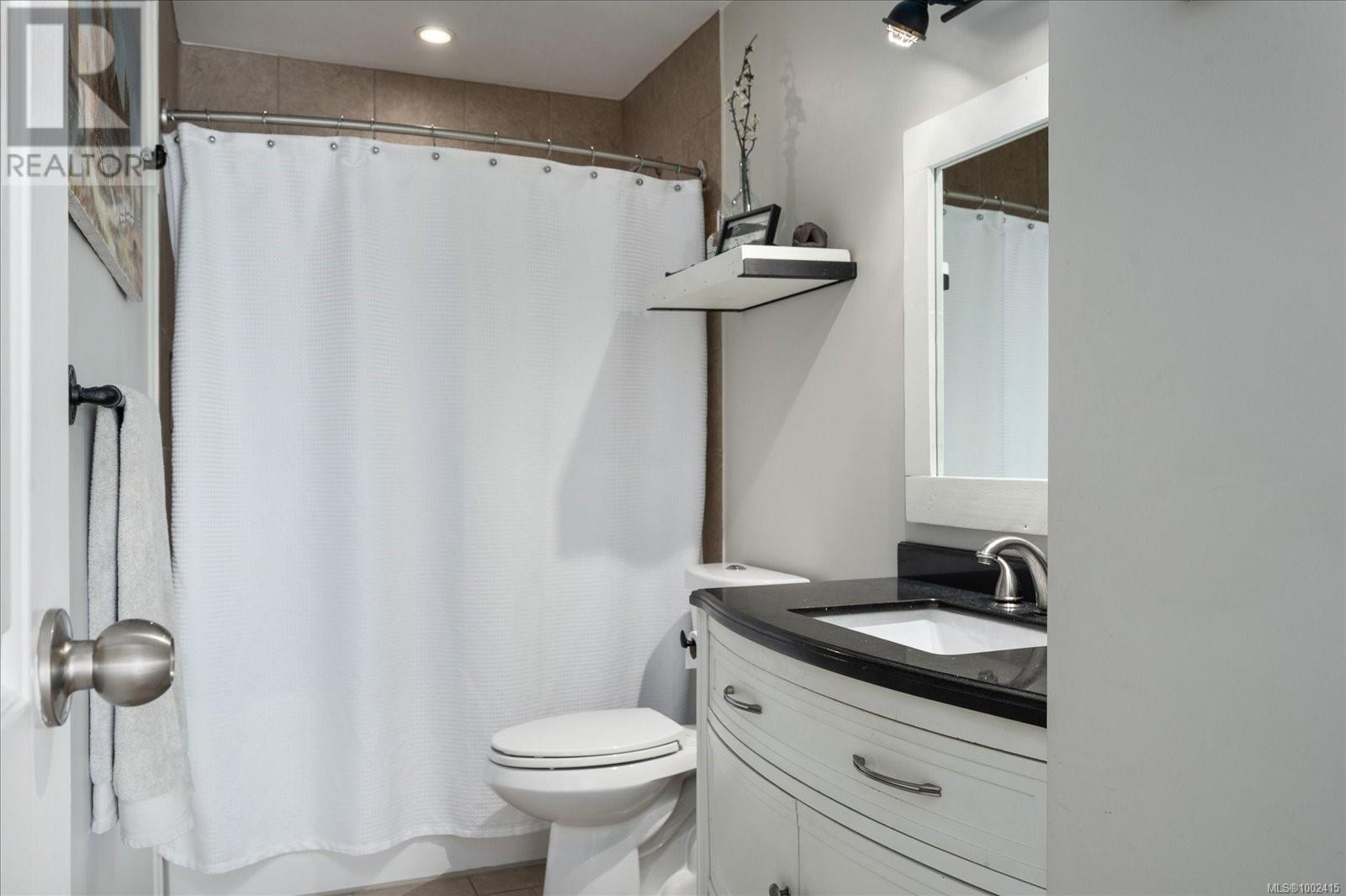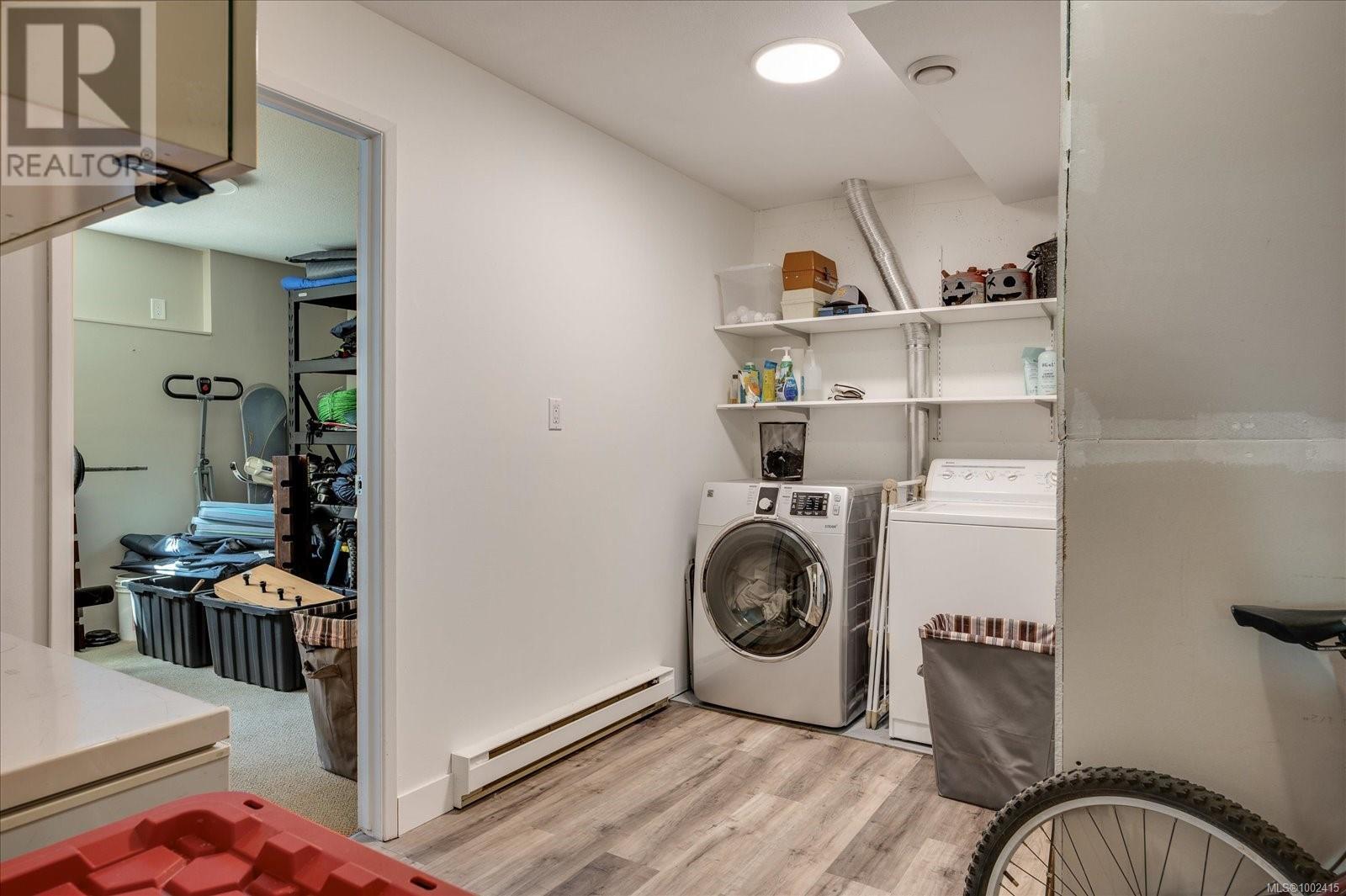281 Twiggly Wiggly Rd Nanaimo, British Columbia V9R 6S5
$849,900
Nestled in the welcoming Westwood Lake neighbourhood of Nanaimo, this well-maintained 5-bedroom, 3-bathroom home is full of charm—and space! With beautiful ocean and mountain views, over 2,100 sq. ft. of living space, and a generous 0.18-acre lot, it’s a great fit for growing families, extended households, or anyone looking for a little extra income. The lower level greets you with a roomy entryway, a big bedroom, laundry area, and a bright one-bedroom suite complete with its own ensuite, kitchenette, and private yard—perfect for guests, in-laws, or renters. Upstairs, you’ll find a spacious, inviting layout featuring a well-equipped kitchen with bar seating and adjoining dining area that opens to a sunny back deck (hello, summer BBQs!), and a spacious living room with built-ins and a second deck to soak in the view. There are three comfortable bedrooms up, including a primary bedroom with its own 3-piece ensuite. Outside, the fenced backyard is private and peaceful, with raised garden beds, a partially covered deck, and even space for your RV. Bonus features include a heat recovery ventilation (HRV) system, connected natural gas and new fencing. Located just a short walk to Westwood Lake’s popular beach and scenic trails, this home truly has it all — space, versatility, and an unbeatable location. Measurements and data are approximate; verify if important. (id:48643)
Property Details
| MLS® Number | 1002415 |
| Property Type | Single Family |
| Neigbourhood | South Jingle Pot |
| Features | Central Location, See Remarks, Other |
| Parking Space Total | 3 |
| Structure | Shed |
| View Type | Mountain View, Ocean View |
Building
| Bathroom Total | 3 |
| Bedrooms Total | 5 |
| Constructed Date | 1986 |
| Cooling Type | None |
| Heating Fuel | Electric |
| Heating Type | Baseboard Heaters, Heat Recovery Ventilation (hrv) |
| Size Interior | 2,154 Ft2 |
| Total Finished Area | 2154 Sqft |
| Type | House |
Land
| Access Type | Road Access |
| Acreage | No |
| Size Irregular | 8024 |
| Size Total | 8024 Sqft |
| Size Total Text | 8024 Sqft |
| Zoning Description | R5 |
| Zoning Type | Residential |
Rooms
| Level | Type | Length | Width | Dimensions |
|---|---|---|---|---|
| Lower Level | Laundry Room | 12'9 x 12'2 | ||
| Lower Level | Bedroom | 12'10 x 10'9 | ||
| Lower Level | Porch | 4'0 x 23'6 | ||
| Lower Level | Kitchen | 15'6 x 2'10 | ||
| Lower Level | Entrance | 11'9 x 10'6 | ||
| Lower Level | Family Room | 15'6 x 8'10 | ||
| Lower Level | Bedroom | 12'10 x 11'8 | ||
| Lower Level | Ensuite | 7'1 x 5'9 | ||
| Main Level | Primary Bedroom | 11'1 x 12'2 | ||
| Main Level | Living Room | 13'7 x 20'3 | ||
| Main Level | Kitchen | 10'1 x 12'7 | ||
| Main Level | Dining Room | 7'10 x 12'7 | ||
| Main Level | Bedroom | 8'6 x 9'0 | ||
| Main Level | Bedroom | 9'0 x 12'9 | ||
| Main Level | Balcony | 5'1 x 36'9 | ||
| Main Level | Ensuite | 7'4 x 4'10 | ||
| Main Level | Bathroom | 11'11 x 4'11 |
https://www.realtor.ca/real-estate/28423213/281-twiggly-wiggly-rd-nanaimo-south-jingle-pot
Contact Us
Contact us for more information

Erin Saraceni
erin-saraceni.c21.ca/
1-3179 Barons Road
Nanaimo, British Columbia V9T 5W5
(250) 760-1066
(250) 760-1077
www.century21.ca/harbourrealty











































































