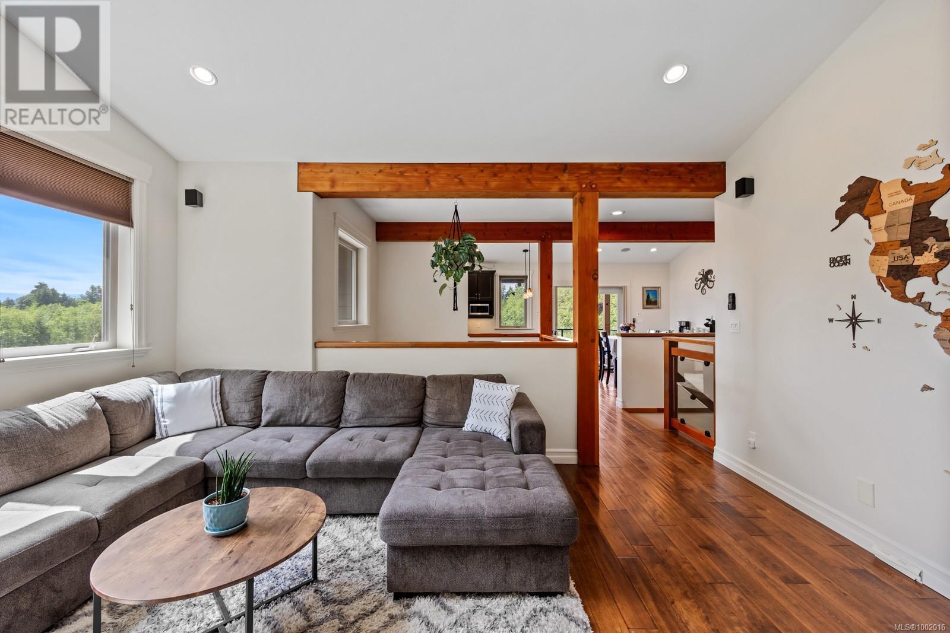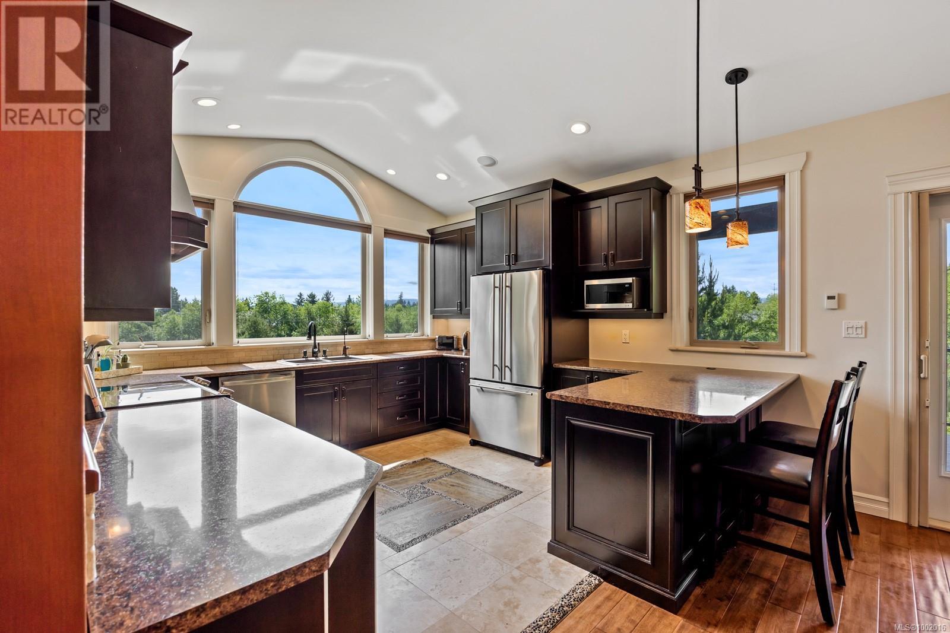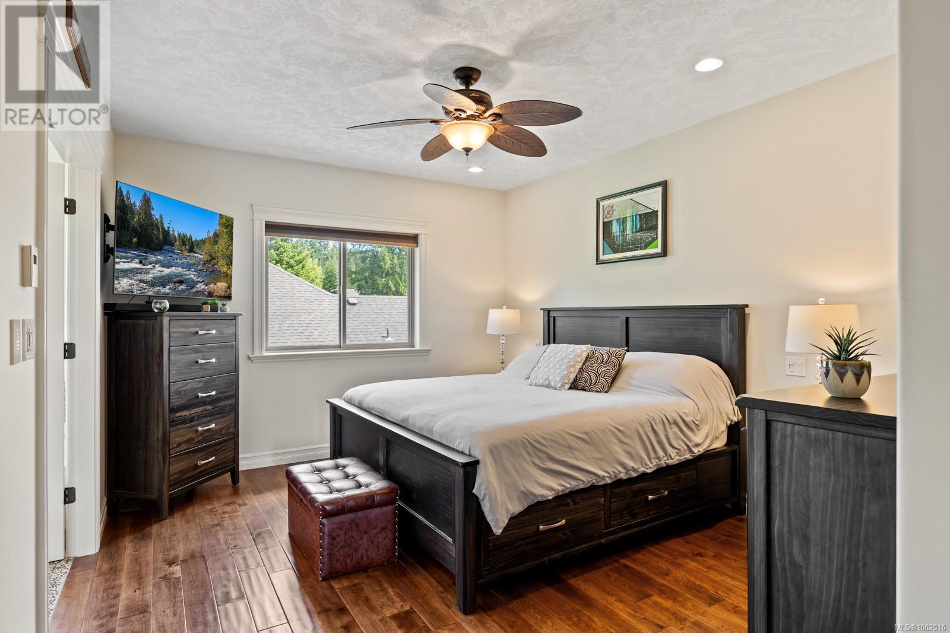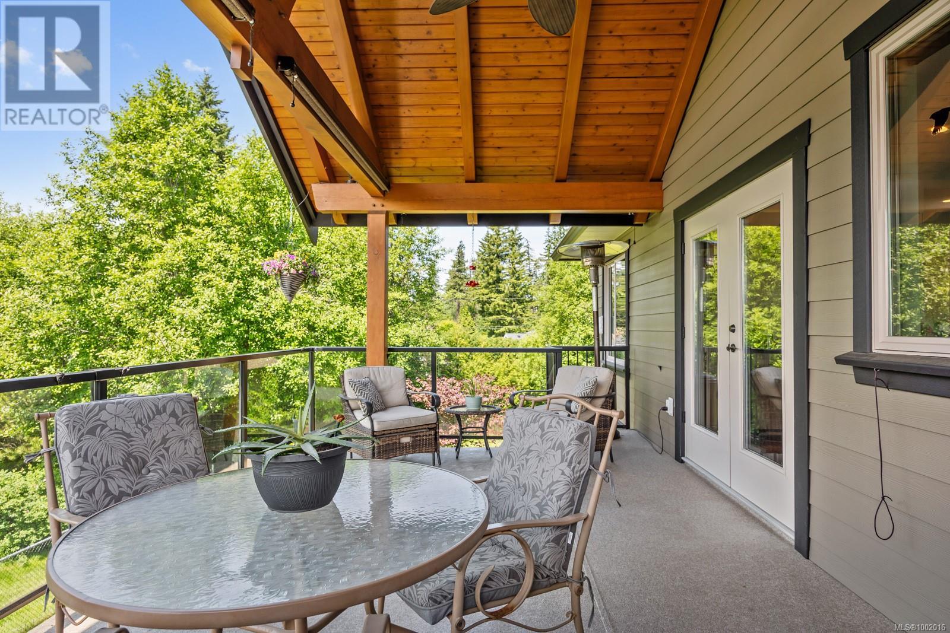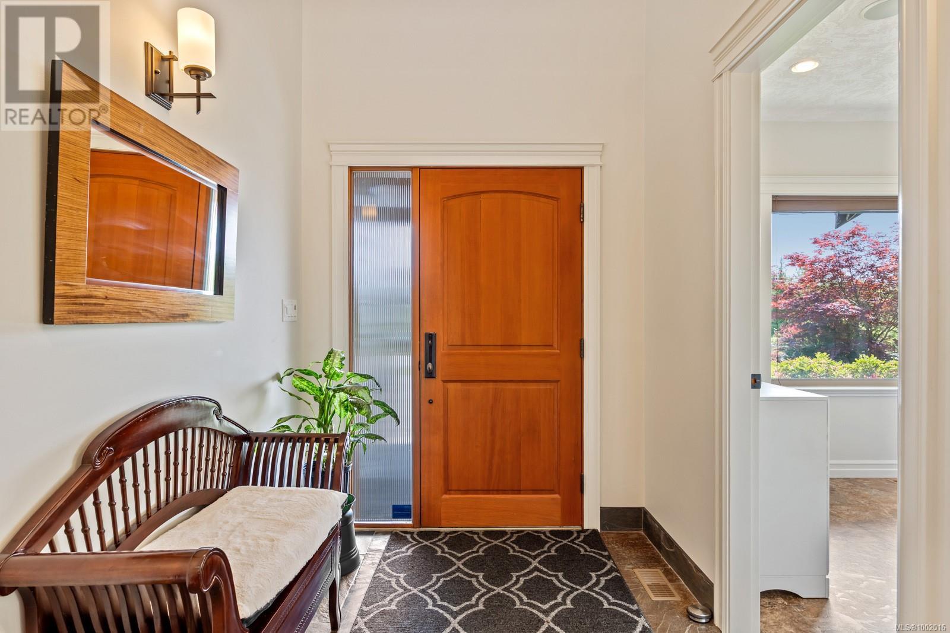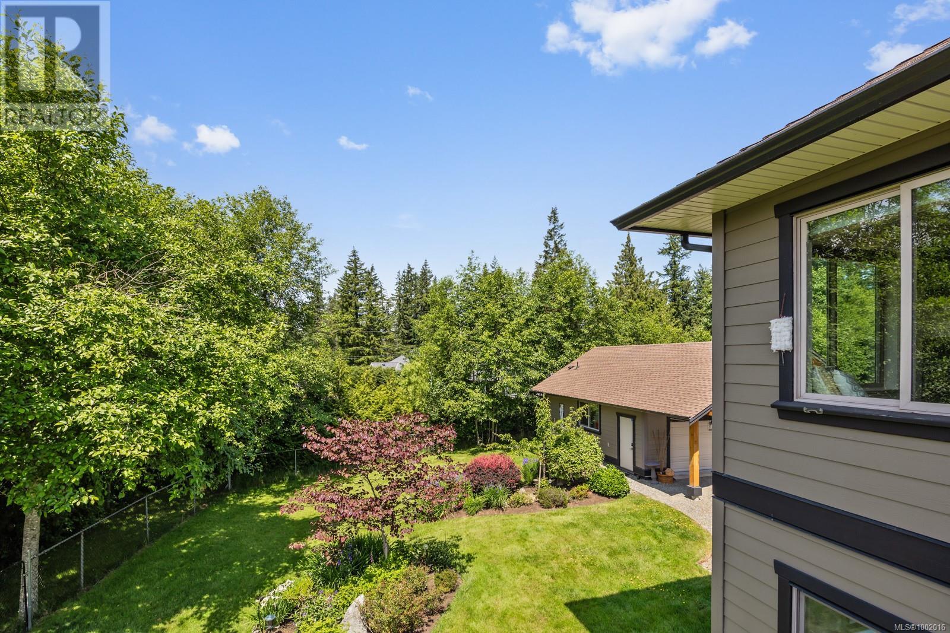2860 Gatehouse Pl Courtenay, British Columbia V9N 4B3
$1,349,000
Tucked into a private, sun-soaked setting, this timber-framed executive home offers a lifestyle shaped by nature and refined by design. Step inside and you’re welcome warm wood accents, and sunlight streaming through oversized windows. With 4 bedrooms and 3 bathrooms, there’s space for quiet mornings, lively dinners, and everything in between. Outside, a spacious deck and patio overlook a pond where Portuguese Creek flows through—your own personal slice of West Coast. Whether you're sipping coffee at sunrise or unwinding at dusk, the views are always captivating. And for those who tinker, build, or dream big—the detached shop features a hoist, 2-piece bathroom, and all the room you need to bring your projects to life. This is more than a home—it’s where nature, craftsmanship, and comfort come together. Don't miss your chance to experience it. Book your private showing today. (id:48643)
Property Details
| MLS® Number | 1002016 |
| Property Type | Single Family |
| Neigbourhood | Courtenay East |
| Features | Central Location, Cul-de-sac, Park Setting, Private Setting, Other |
| Parking Space Total | 10 |
| Plan | Vip81643 |
| Structure | Workshop |
| View Type | Lake View, Mountain View |
Building
| Bathroom Total | 4 |
| Bedrooms Total | 4 |
| Architectural Style | Contemporary, Westcoast, Other |
| Constructed Date | 2010 |
| Cooling Type | Air Conditioned |
| Fireplace Present | Yes |
| Fireplace Total | 2 |
| Heating Fuel | Electric |
| Heating Type | Heat Pump |
| Size Interior | 2,288 Ft2 |
| Total Finished Area | 2288 Sqft |
| Type | House |
Land
| Access Type | Road Access |
| Acreage | No |
| Size Irregular | 14375 |
| Size Total | 14375 Sqft |
| Size Total Text | 14375 Sqft |
| Zoning Description | Cd-12 |
| Zoning Type | Residential |
Rooms
| Level | Type | Length | Width | Dimensions |
|---|---|---|---|---|
| Lower Level | Laundry Room | 8 ft | Measurements not available x 8 ft | |
| Lower Level | Entrance | 11'7 x 6'5 | ||
| Lower Level | Bathroom | 4-Piece | ||
| Lower Level | Bedroom | 11'4 x 10'11 | ||
| Lower Level | Bedroom | 12'8 x 10'11 | ||
| Lower Level | Bedroom | 12'8 x 9'11 | ||
| Lower Level | Family Room | 12'10 x 12'7 | ||
| Main Level | Ensuite | 5-Piece | ||
| Main Level | Bathroom | 2-Piece | ||
| Main Level | Primary Bedroom | 12 ft | Measurements not available x 12 ft | |
| Main Level | Office | 9'9 x 8'10 | ||
| Main Level | Dining Room | 12'8 x 11'9 | ||
| Main Level | Living Room | 16'1 x 14'11 | ||
| Main Level | Kitchen | 12'8 x 12'10 | ||
| Other | Bathroom | 2-Piece | ||
| Other | Workshop | 26'11 x 22'1 |
https://www.realtor.ca/real-estate/28428982/2860-gatehouse-pl-courtenay-courtenay-east
Contact Us
Contact us for more information

Aaron Kuehl
Personal Real Estate Corporation
www.kuehlrealestate.com/
324 5th St.
Courtenay, British Columbia V9N 1K1
(250) 871-1377
www.islandluxuryhomes.ca/


