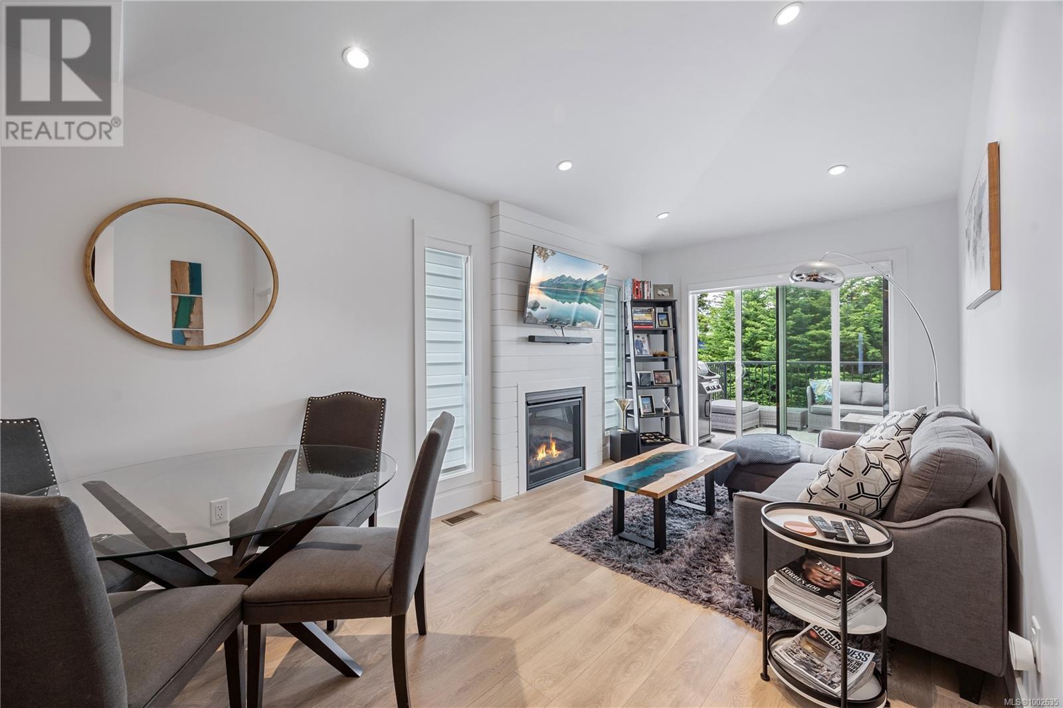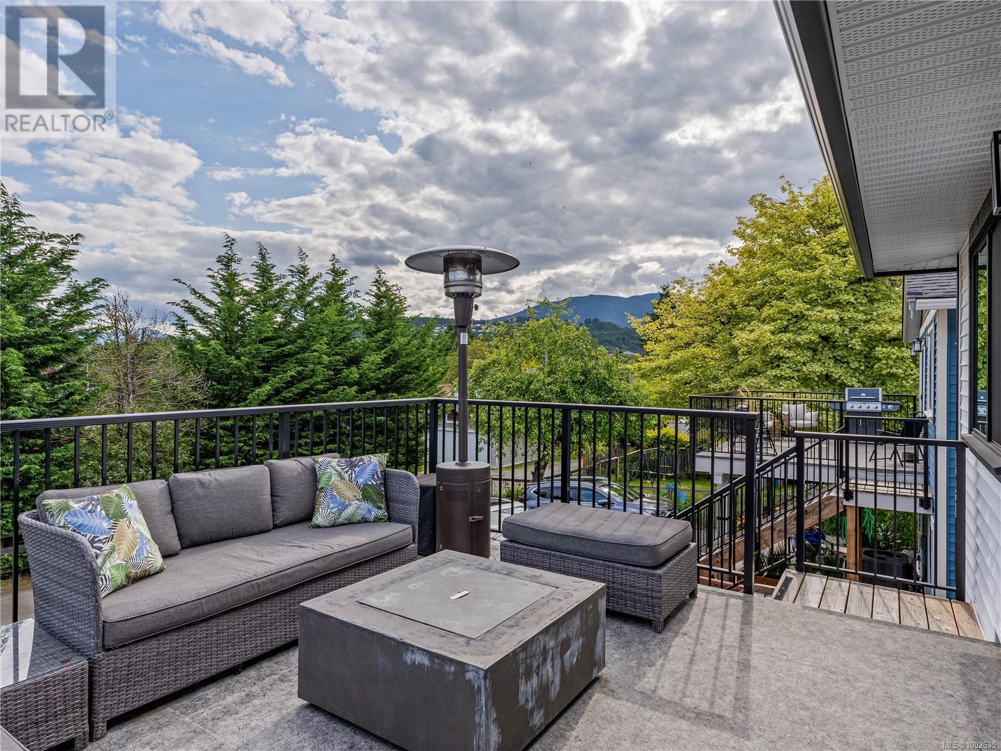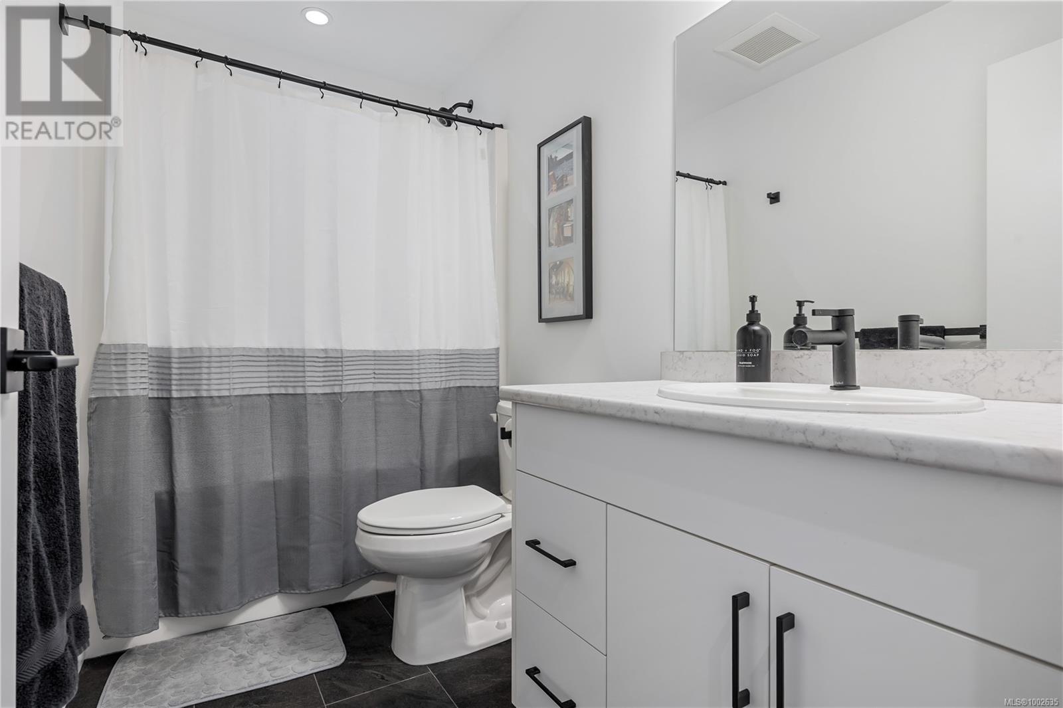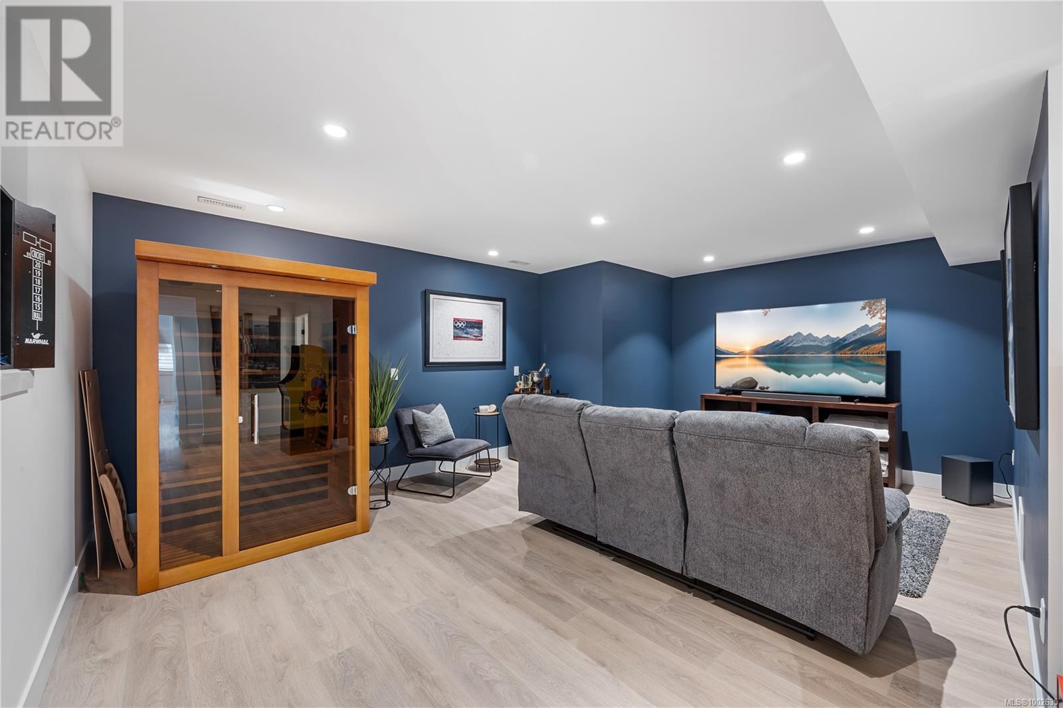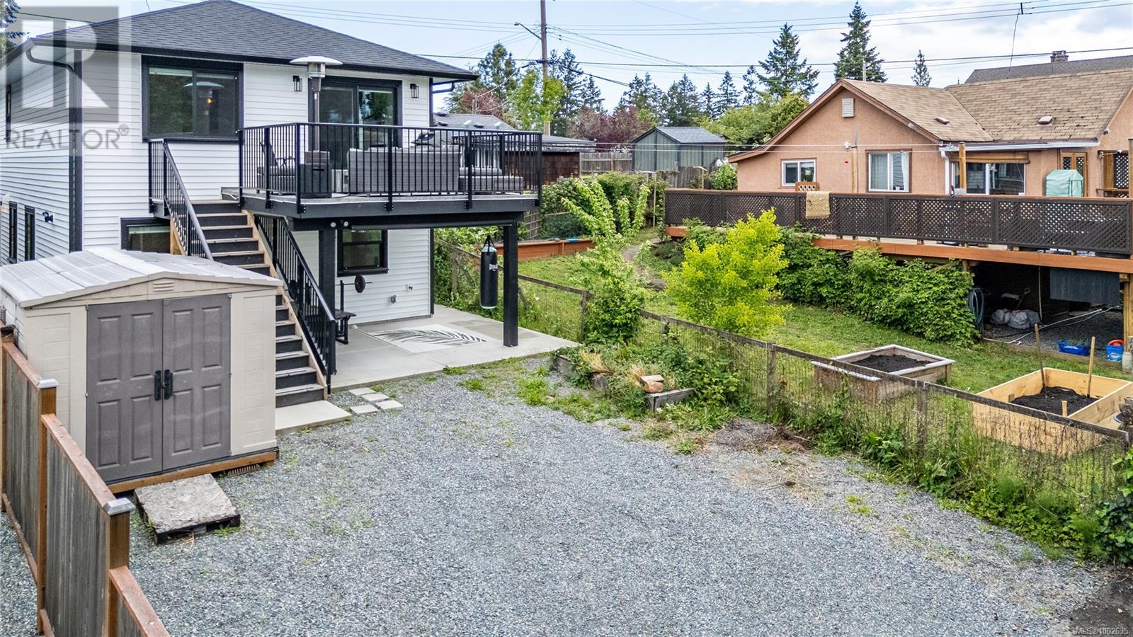624 First St Nanaimo, British Columbia V9R 1Z2
$799,900
Modern Elegance meets thoughtful execution for this 2022 built home in a prime University District location! This 4 bed,3 bath home will exceed expectations including a one bedroom suite on the lower level! The main level entry floor features a designer inspired kitchen with quartz counters, modern fixtures, 3 good size bedrooms including a Primary bedroom with walk in closet and lux ensuite w/heated floors! Through the bright living room there is a brilliant deck to lounge with sunny exposure and views of Mt. Benson! Gas Furnace/Fireplace/Stove, Heatpump ensure comfort and convenience! On the lower floor, a large rec room is the perfect area for game night, home gym, hobby room, you name it! On the other side of the lower floor is an open concept 1 bedroom suite which gives this house plenty of flex to discerning buyers! Close to all the amenities of the University, schools, and downtown Nanaimo; this nearly brand new home packs big value into an exceptional price! If you like nature, Nanaimo's Bowen Park is just one block away, which also has outdoor pools, volleyball courts, frisbee golf, and other activities! Open parking out front and laneway access out back! Measurement approximate, verify if important.. (id:48643)
Property Details
| MLS® Number | 1002635 |
| Property Type | Single Family |
| Neigbourhood | University District |
| Features | Central Location, Southern Exposure, Other |
| Parking Space Total | 4 |
| View Type | Mountain View |
Building
| Bathroom Total | 3 |
| Bedrooms Total | 4 |
| Constructed Date | 2022 |
| Cooling Type | Air Conditioned |
| Fireplace Present | Yes |
| Fireplace Total | 1 |
| Heating Fuel | Natural Gas |
| Heating Type | Forced Air, Heat Pump |
| Size Interior | 2,151 Ft2 |
| Total Finished Area | 2151 Sqft |
| Type | House |
Land
| Acreage | No |
| Size Irregular | 3720 |
| Size Total | 3720 Sqft |
| Size Total Text | 3720 Sqft |
| Zoning Type | Residential |
Rooms
| Level | Type | Length | Width | Dimensions |
|---|---|---|---|---|
| Lower Level | Kitchen | 19'11 x 8'9 | ||
| Lower Level | Laundry Room | 6'6 x 6'7 | ||
| Lower Level | Recreation Room | 19'9 x 24'10 | ||
| Main Level | Bathroom | 9'4 x 5'1 | ||
| Main Level | Ensuite | 5'2 x 11'3 | ||
| Main Level | Dining Room | 12'11 x 4'11 | ||
| Main Level | Living Room | 9'5 x 11'3 | ||
| Main Level | Kitchen | 14'10 x 13'8 | ||
| Main Level | Bedroom | 12'8 x 9'6 | ||
| Main Level | Bedroom | 12'8 x 8'2 | ||
| Main Level | Primary Bedroom | 10'7 x 10'11 | ||
| Main Level | Entrance | 7 ft | Measurements not available x 7 ft | |
| Additional Accommodation | Bathroom | 5'2 x 9'8 | ||
| Additional Accommodation | Bedroom | 10'11 x 9'8 | ||
| Additional Accommodation | Living Room | 20'4 x 10'8 |
https://www.realtor.ca/real-estate/28430855/624-first-st-nanaimo-university-district
Contact Us
Contact us for more information

Evan Schroeder
www.facebook.com/Evansellsnanaimo/
#1 - 5140 Metral Drive
Nanaimo, British Columbia V9T 2K8
(250) 751-1223
(800) 916-9229
(250) 751-1300
www.remaxprofessionalsbc.com/










