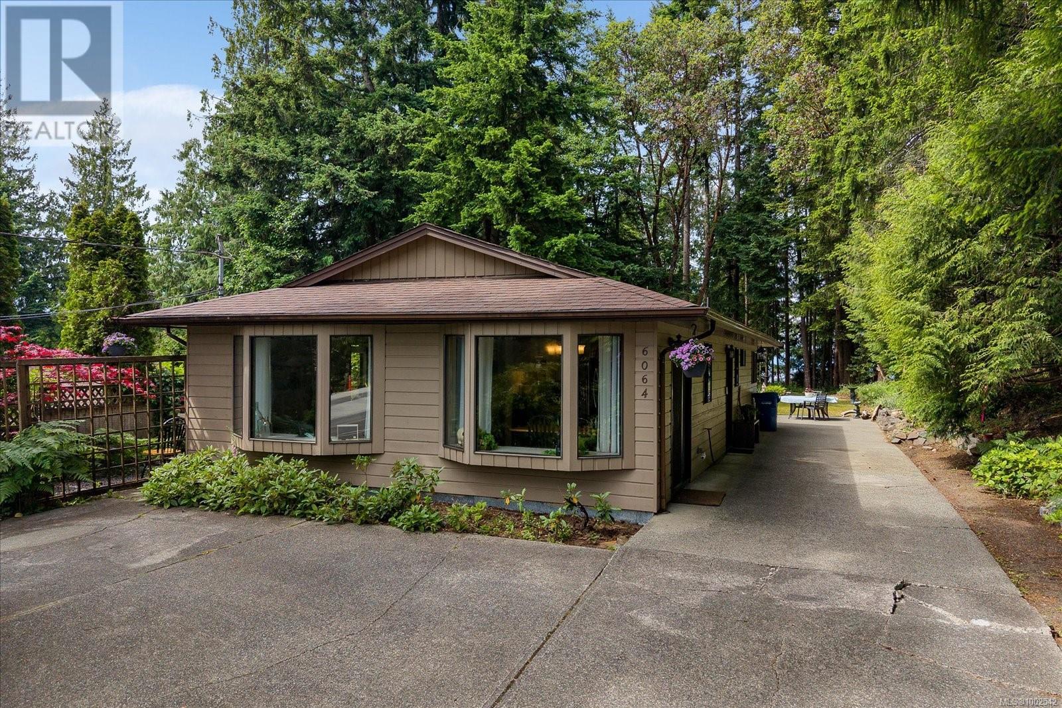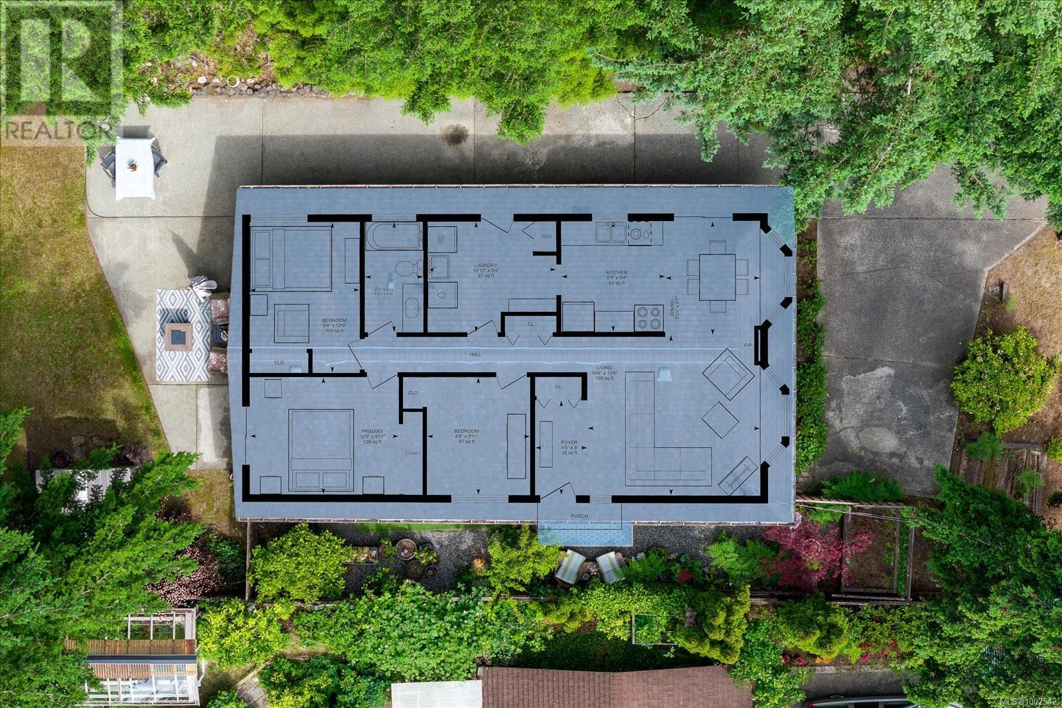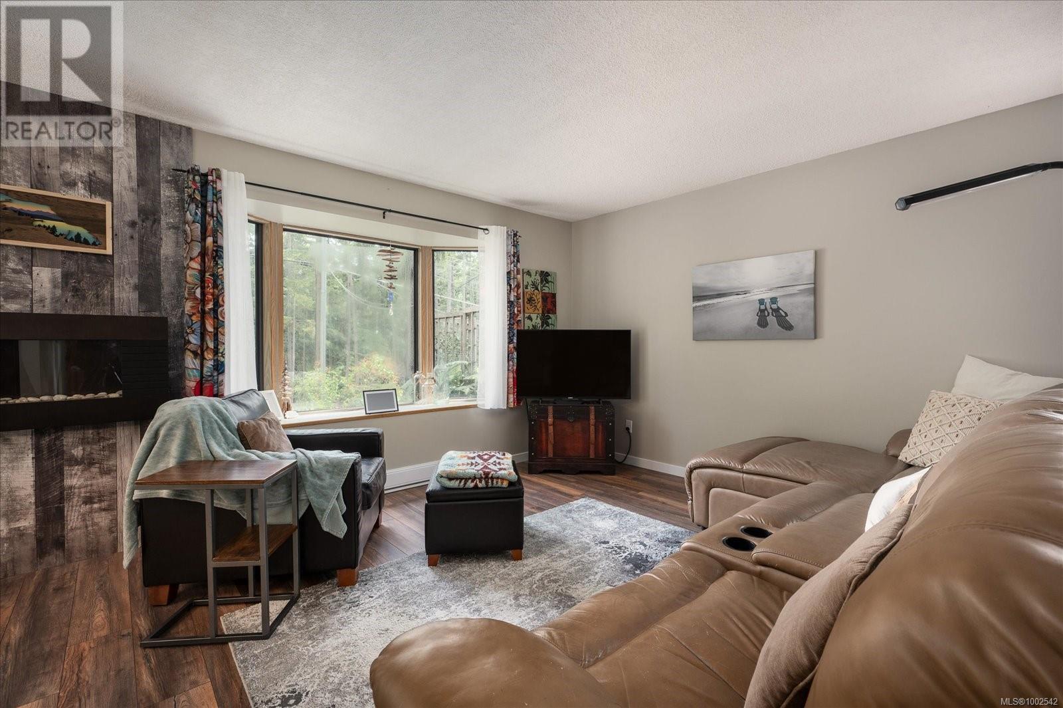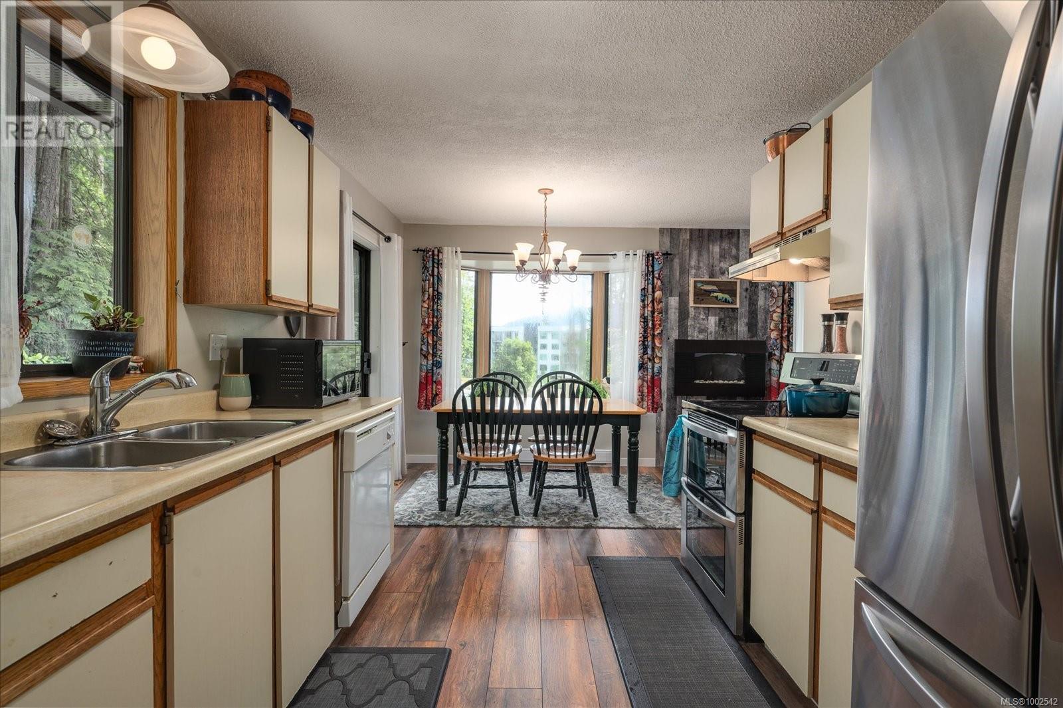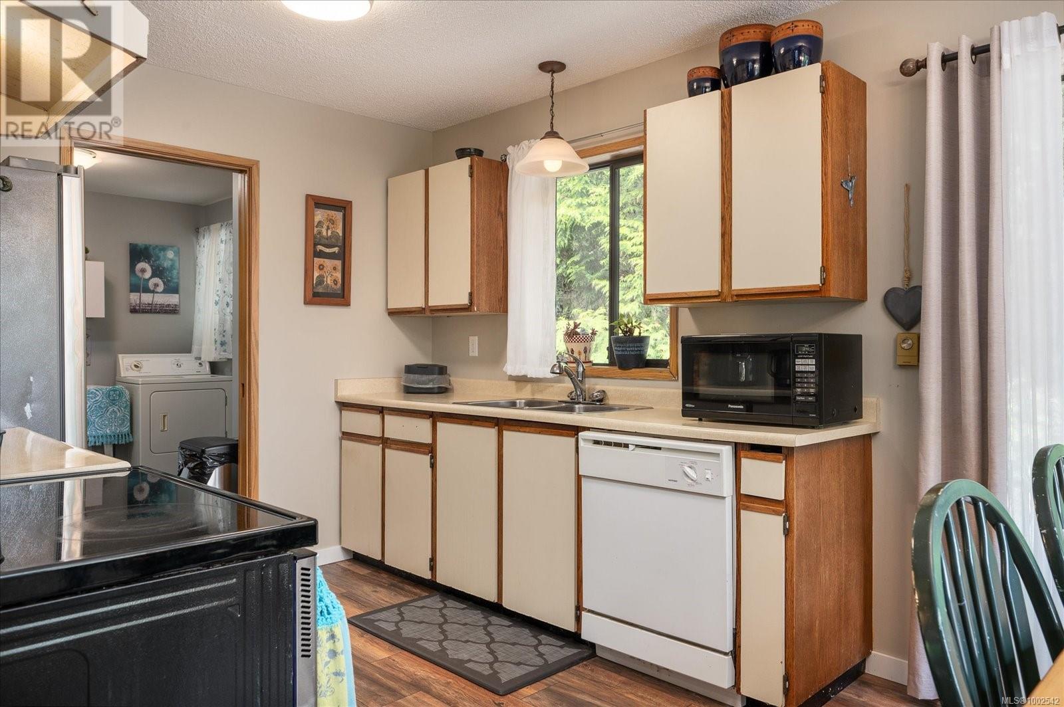6064 Nelson Rd Nanaimo, British Columbia V9T 5N8
$698,000
Beautifully maintained 3-bed, 1-bath home in prime location. Backing directly onto parkland, this property offers rare privacy and tranquility while being close to it all. Inside, you’ll find laminate flooring throughout, a bright, functional layout, and pride of ownership at every turn. The spacious backyard offers a private oasis—perfect for relaxing or entertaining—with a lovely side garden area and a custom-built catio for your furry friends. From the back of the property, enjoy peek-a-boo ocean views, while the front showcases a scenic view of Mount Benson. The location is unbeatable: walking distance to both levels of schools, Longwood Station, grocery stores, Oliver Woods Community Centre, and more. This is a rare opportunity to own a freehold property in the heart of North Nanaimo—perfect for first-time buyers, downsizers, or investors looking for value in a prime area. All measurements and data are approximate and should be verified if deemed important. (id:48643)
Property Details
| MLS® Number | 1002542 |
| Property Type | Single Family |
| Neigbourhood | North Nanaimo |
| Features | Central Location, Park Setting, Southern Exposure, Other, Rectangular, Marine Oriented |
| Parking Space Total | 4 |
| Structure | Shed |
| View Type | Mountain View |
Building
| Bathroom Total | 1 |
| Bedrooms Total | 3 |
| Appliances | Refrigerator, Stove, Washer, Dryer |
| Constructed Date | 1984 |
| Cooling Type | None |
| Heating Type | Baseboard Heaters |
| Size Interior | 1,085 Ft2 |
| Total Finished Area | 1085 Sqft |
| Type | House |
Land
| Access Type | Road Access |
| Acreage | No |
| Size Irregular | 8066 |
| Size Total | 8066 Sqft |
| Size Total Text | 8066 Sqft |
| Zoning Description | R1 |
| Zoning Type | Residential |
Rooms
| Level | Type | Length | Width | Dimensions |
|---|---|---|---|---|
| Main Level | Primary Bedroom | 9'11 x 12'8 | ||
| Main Level | Living Room | 13'6 x 14'6 | ||
| Main Level | Laundry Room | 9'4 x 10'10 | ||
| Main Level | Kitchen | 9'4 x 8'9 | ||
| Main Level | Entrance | 8 ft | 8 ft x Measurements not available | |
| Main Level | Dining Room | 9'7 x 7'11 | ||
| Main Level | Bedroom | 9'11 x 8'8 | ||
| Main Level | Bedroom | 12'9 x 9'4 | ||
| Main Level | Bathroom | 9'4 x 4'11 |
https://www.realtor.ca/real-estate/28430469/6064-nelson-rd-nanaimo-north-nanaimo
Contact Us
Contact us for more information

Cory Chapman
Personal Real Estate Corporation
www.vihomes.ca/
2-70 Church Street
Nanaimo, British Columbia V9R 5H4
(604) 492-5000

