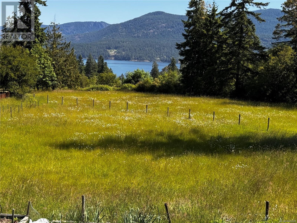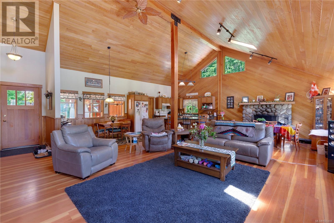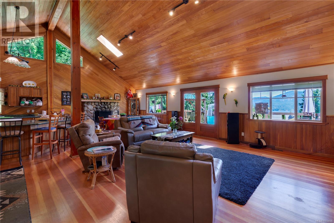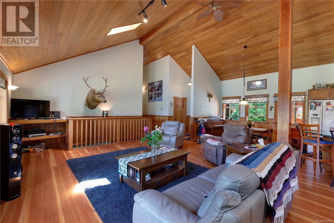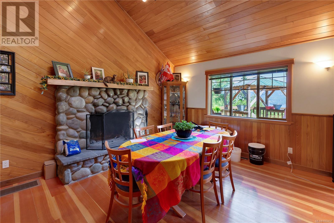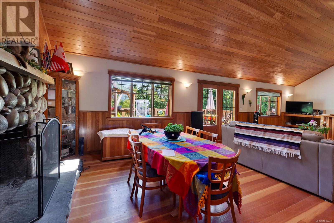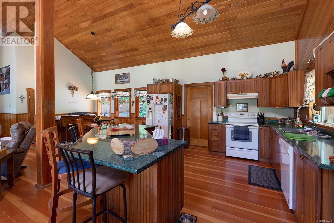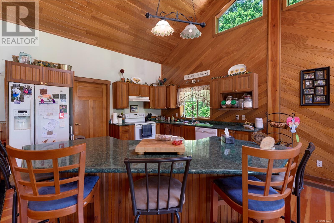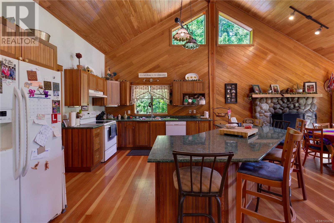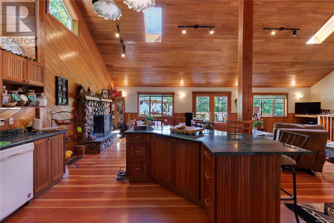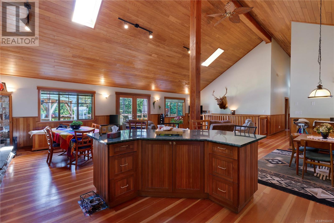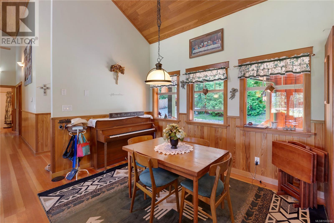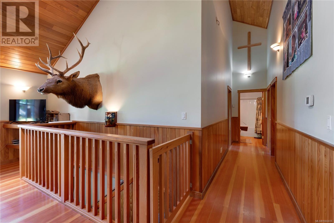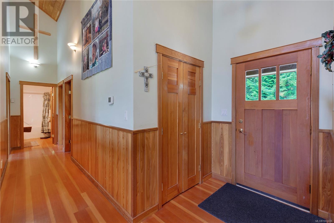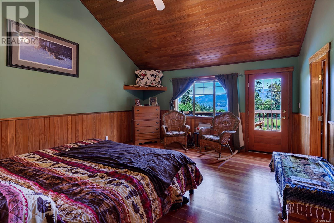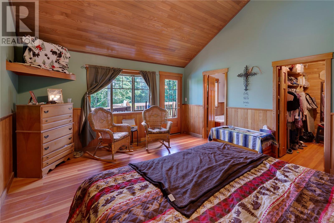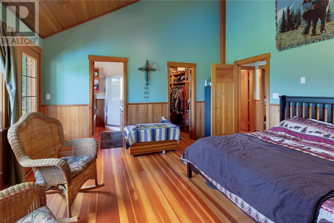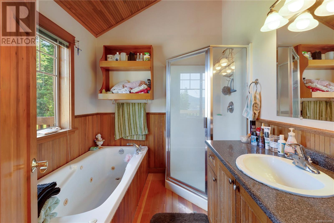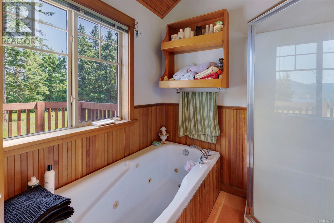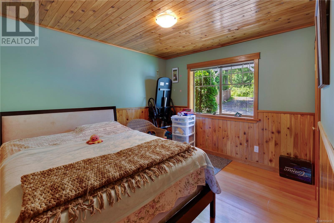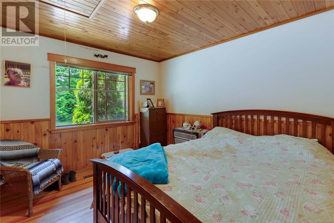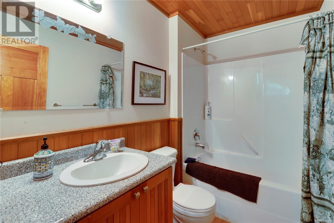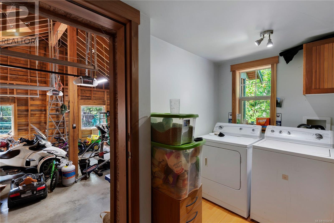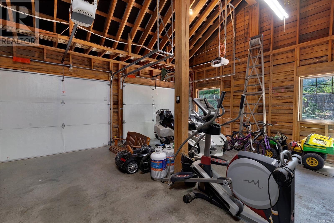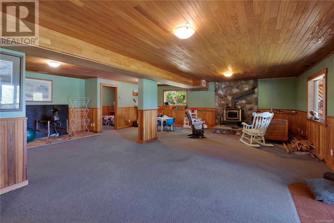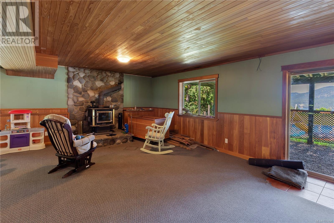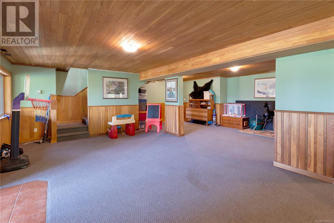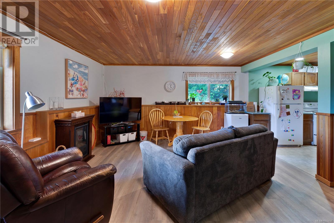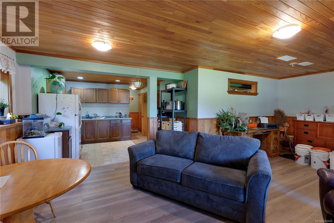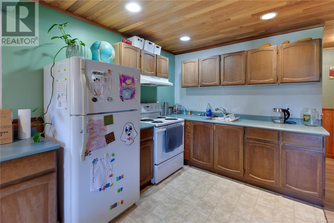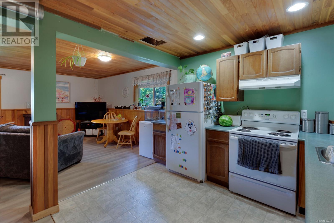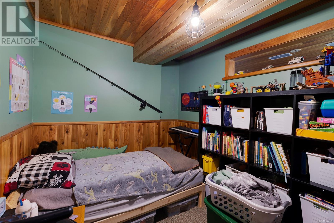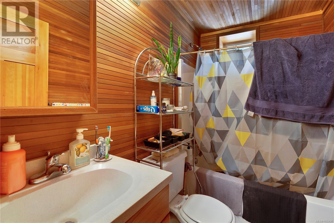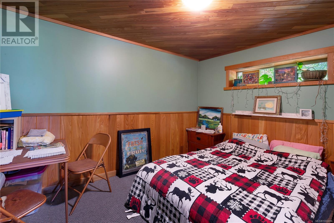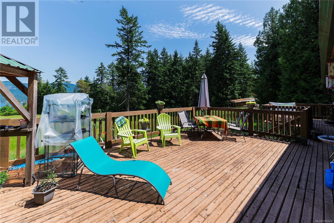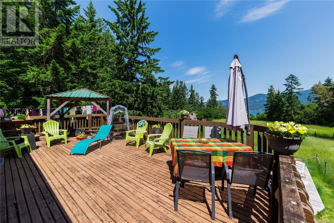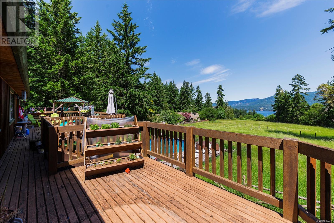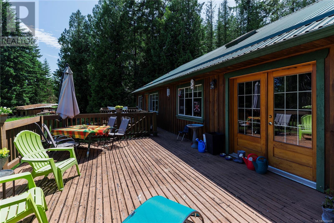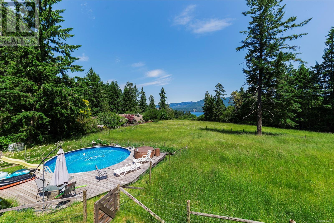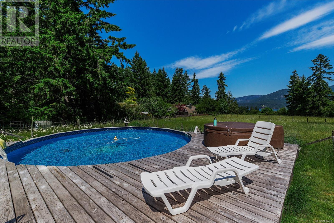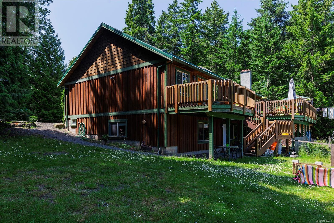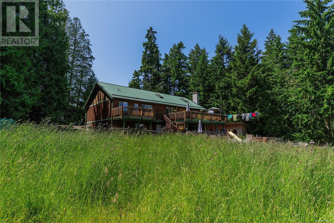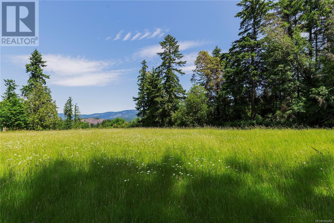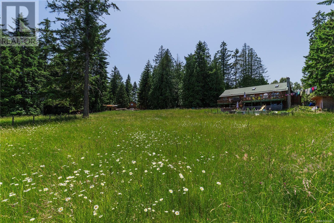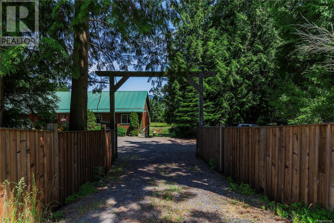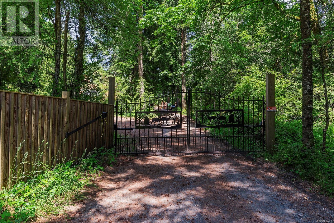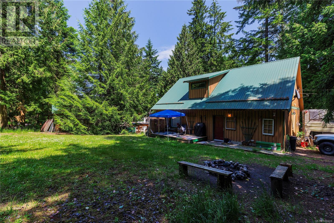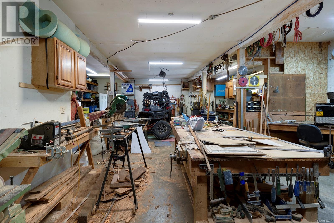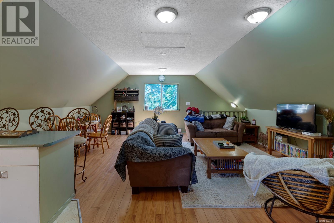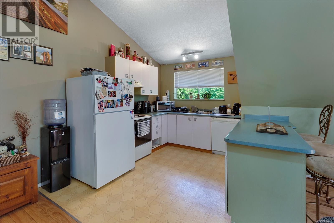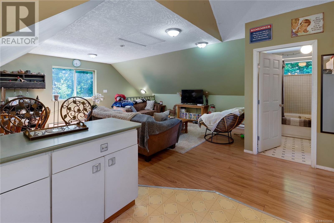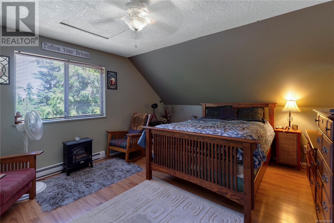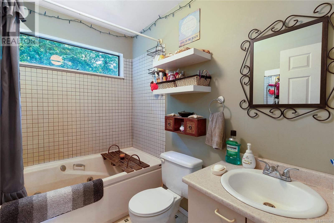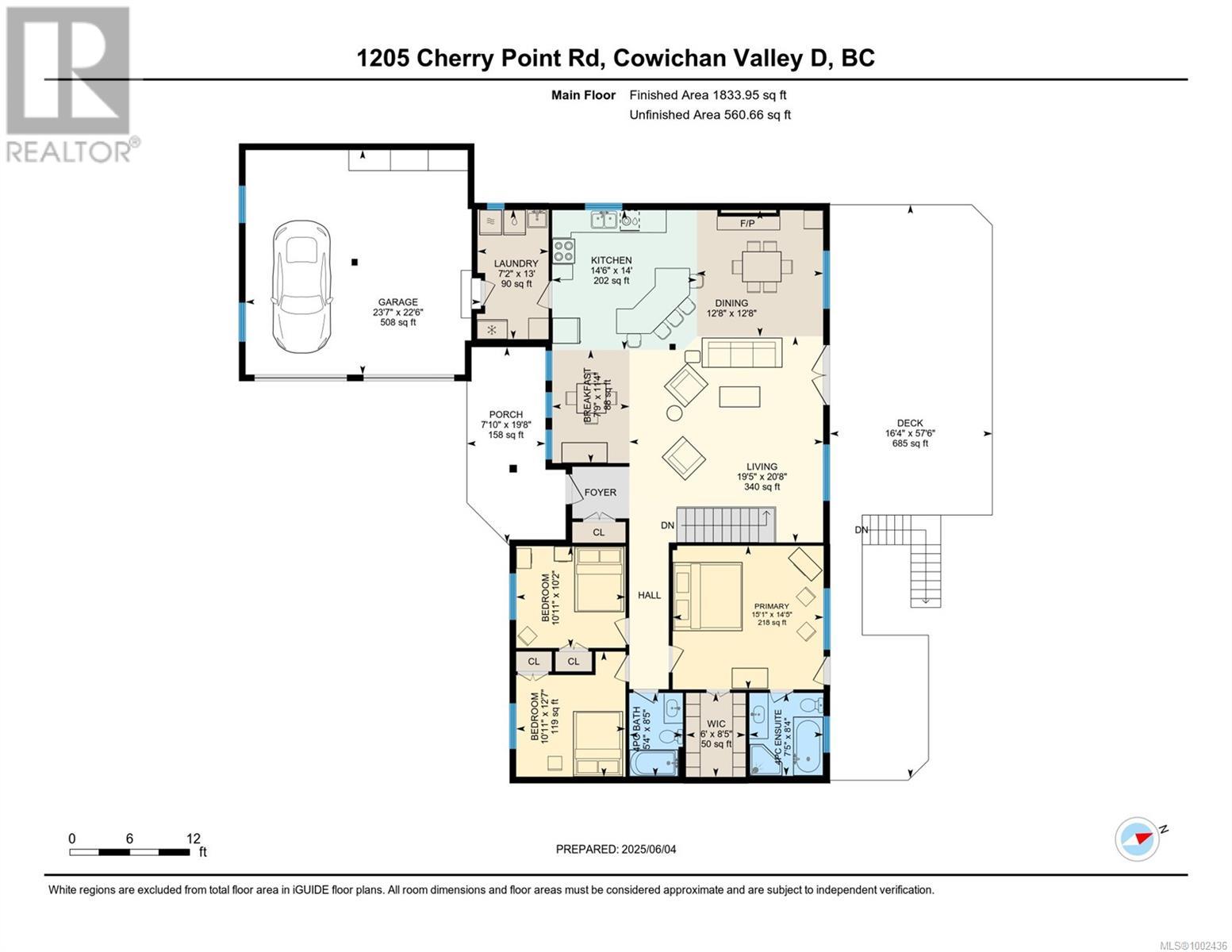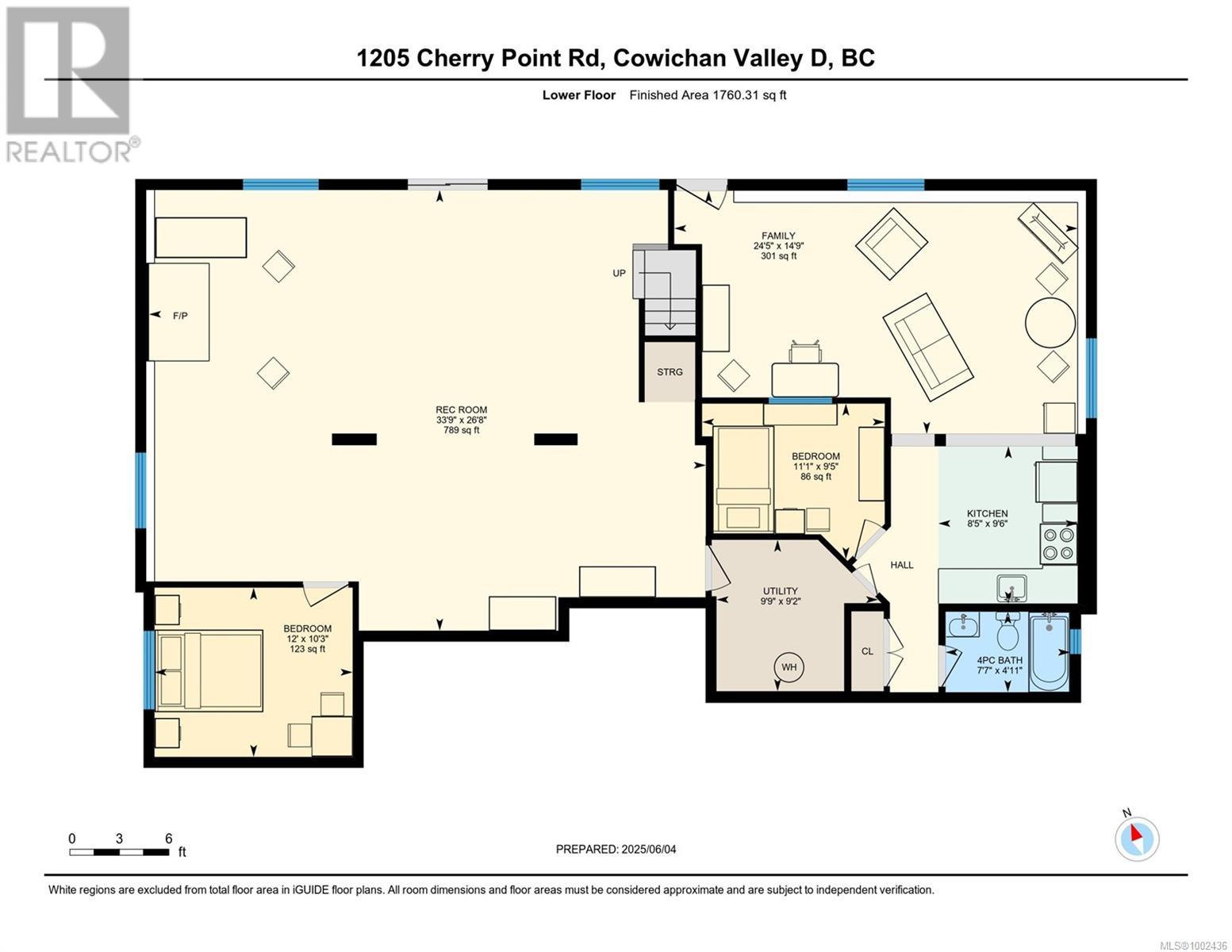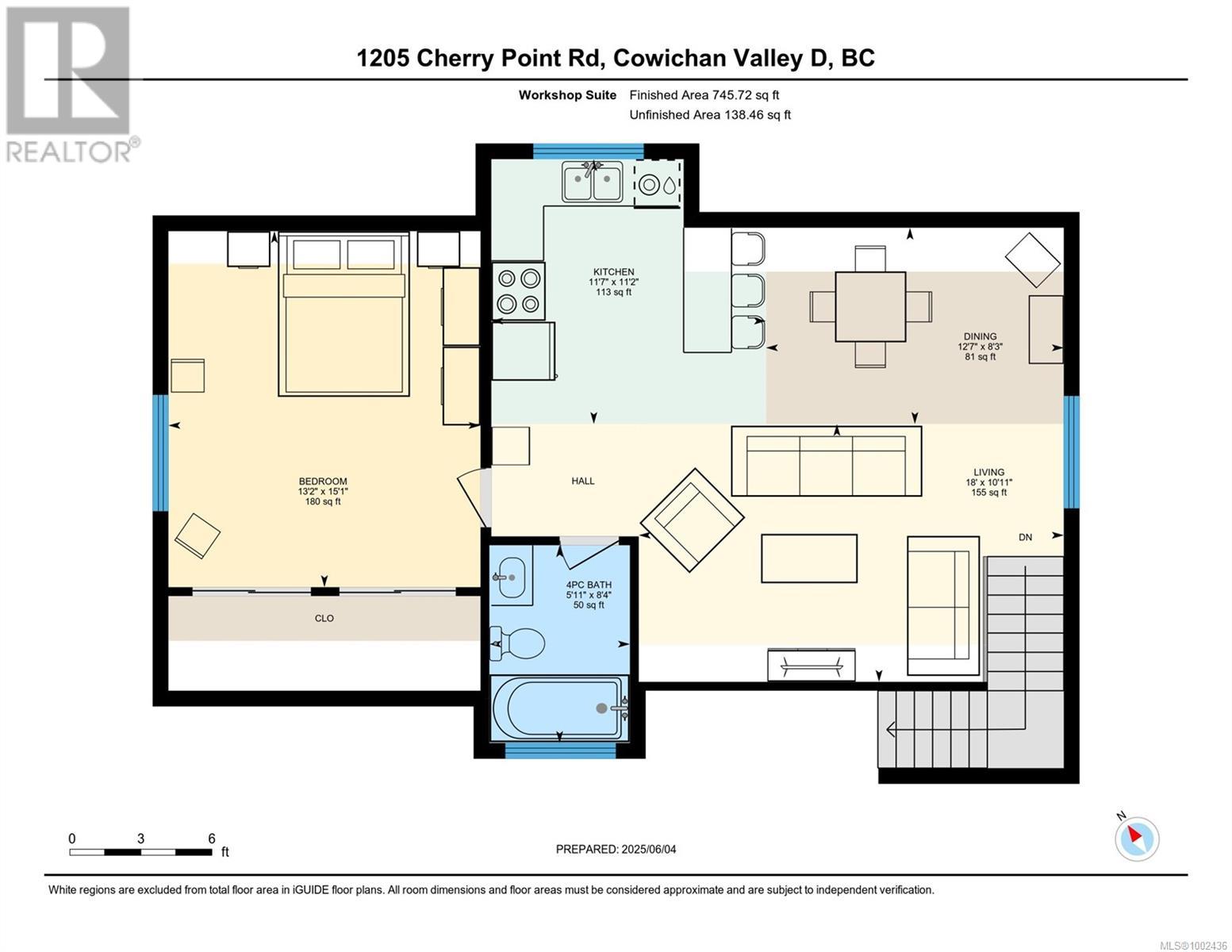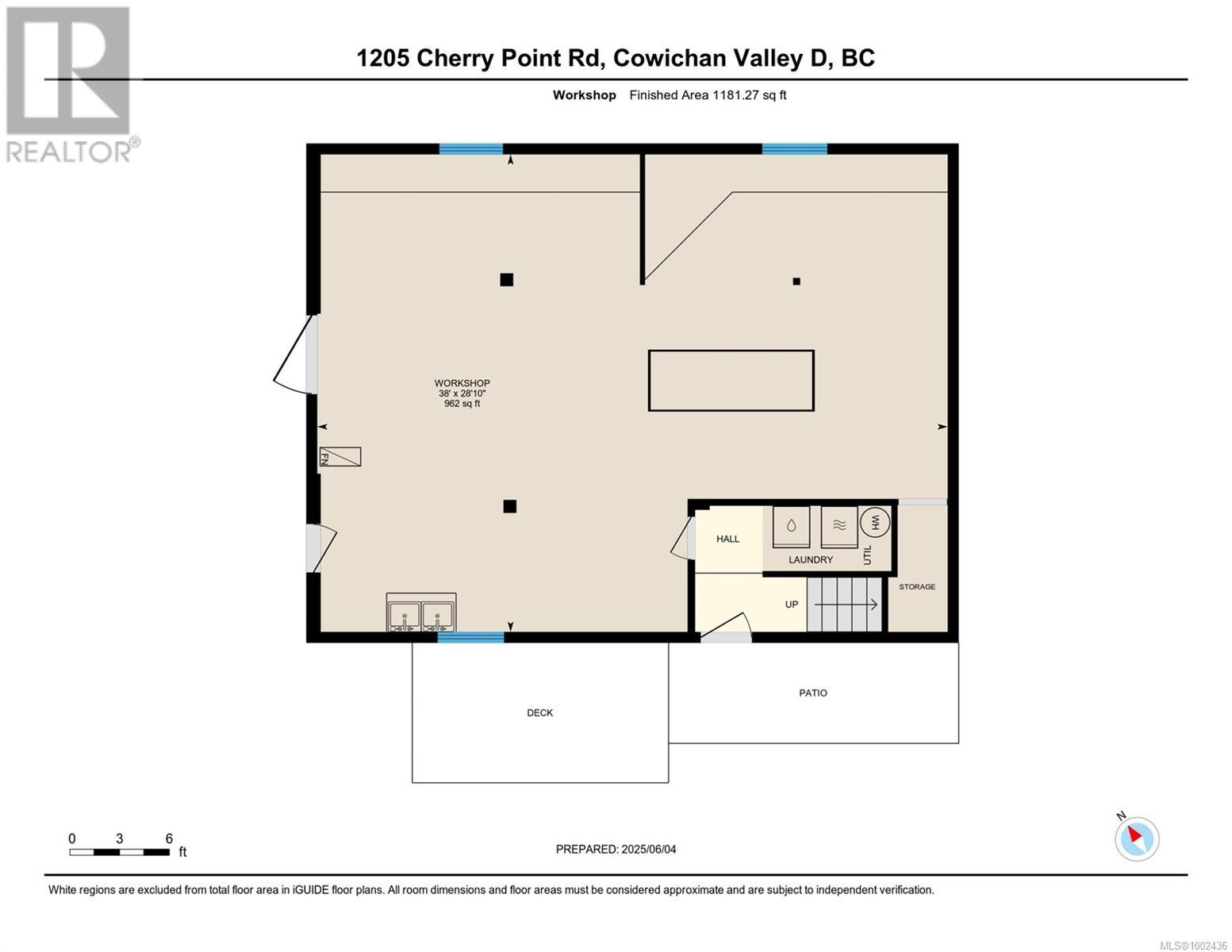1205 Cherry Point Rd Cobble Hill, British Columbia V0R 1N2
$1,690,000
Discover serene living on 2.99 acres with stunning ocean views! This custom-built 2005 farmhouse, infused with Westcoast wood accents, seamlessly blends nature and modern comfort. The main level features a spacious open-concept design with vaulted ceilings and skylights that flood the space with natural light. The gourmet kitchen boasts premium wood cabinetry, a functional island, and flows into the living room, anchored by a cozy stone fireplace. Enjoy a bright breakfast nook, 3 bedrooms, 2 bathrooms, and convenient main-floor laundry. Host gatherings on the expansive sundeck, perfect for family and friends. The lower level offers a versatile rec room, an additional bedroom, and a self-contained 1-bedroom suite, ideal for guests or rental income. A double attached garage provides ample storage. The level property includes a 1,180 sq.ft. detached shop with guest accommodations above, perfect for visitors or a home office. With a reliable 6gpm well and plenty of parking for RVs or toys, this estate is both practical and inviting. Nestled in Cobble Hill, enjoy nearby beach access, a marina, and shopping, combining tranquility with convenience. Your dream home awaits! (id:48643)
Property Details
| MLS® Number | 1002436 |
| Property Type | Single Family |
| Neigbourhood | Cobble Hill |
| Features | Acreage, Level Lot, Other, Marine Oriented |
| Parking Space Total | 10 |
| Structure | Workshop |
| View Type | Ocean View |
Building
| Bathroom Total | 4 |
| Bedrooms Total | 6 |
| Appliances | Refrigerator, Stove, Washer, Dryer |
| Constructed Date | 2005 |
| Cooling Type | Air Conditioned |
| Fireplace Present | Yes |
| Fireplace Total | 2 |
| Heating Fuel | Other |
| Heating Type | Baseboard Heaters, Heat Pump |
| Size Interior | 3,593 Ft2 |
| Total Finished Area | 3593 Sqft |
| Type | House |
Land
| Access Type | Road Access |
| Acreage | Yes |
| Size Irregular | 2.99 |
| Size Total | 2.99 Ac |
| Size Total Text | 2.99 Ac |
| Zoning Description | A1 |
| Zoning Type | Agricultural |
Rooms
| Level | Type | Length | Width | Dimensions |
|---|---|---|---|---|
| Lower Level | Bedroom | 12'0 x 10'3 | ||
| Lower Level | Recreation Room | 33'9 x 26'8 | ||
| Main Level | Laundry Room | 13'0 x 7'2 | ||
| Main Level | Bedroom | 12'7 x 10'11 | ||
| Main Level | Bedroom | 10'2 x 10'11 | ||
| Main Level | Ensuite | 4-Piece | ||
| Main Level | Primary Bedroom | 15'5 x 15'1 | ||
| Main Level | Bathroom | 4-Piece | ||
| Main Level | Eating Area | 11'4 x 7'9 | ||
| Main Level | Dining Room | 12'8 x 12'8 | ||
| Main Level | Kitchen | 14'6 x 14'0 | ||
| Main Level | Living Room | 19'5 x 20'8 | ||
| Additional Accommodation | Bedroom | 11'1 x 9'5 | ||
| Additional Accommodation | Bathroom | X | ||
| Additional Accommodation | Kitchen | 8'5 x 9'6 | ||
| Additional Accommodation | Living Room | 24'5 x 14'9 | ||
| Auxiliary Building | Bathroom | 4-Piece | ||
| Auxiliary Building | Bedroom | 13'2 x 11'1 | ||
| Auxiliary Building | Dining Room | 12'7 x 8'3 | ||
| Auxiliary Building | Kitchen | 11'7 x 11'2 | ||
| Auxiliary Building | Living Room | 18'0 x 10'11 |
https://www.realtor.ca/real-estate/28431505/1205-cherry-point-rd-cobble-hill-cobble-hill
Contact Us
Contact us for more information

Barbara Aitken
vancouverislandhome.net/
472 Trans Canada Highway
Duncan, British Columbia V9L 3R6
(250) 748-7200
(800) 976-5566
(250) 748-2711
www.remax-duncan.bc.ca/


