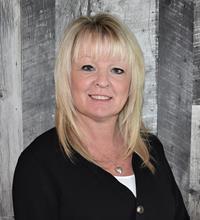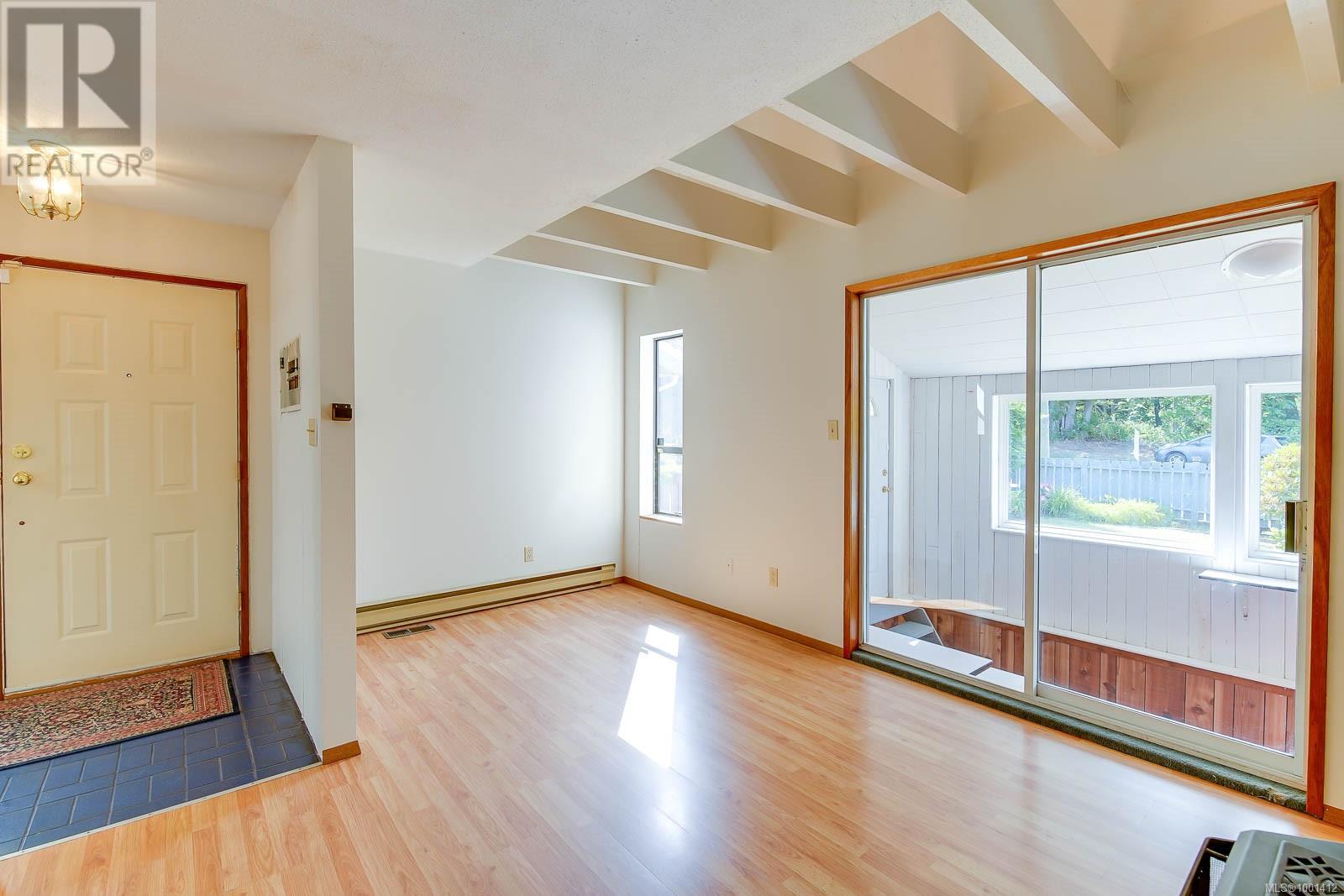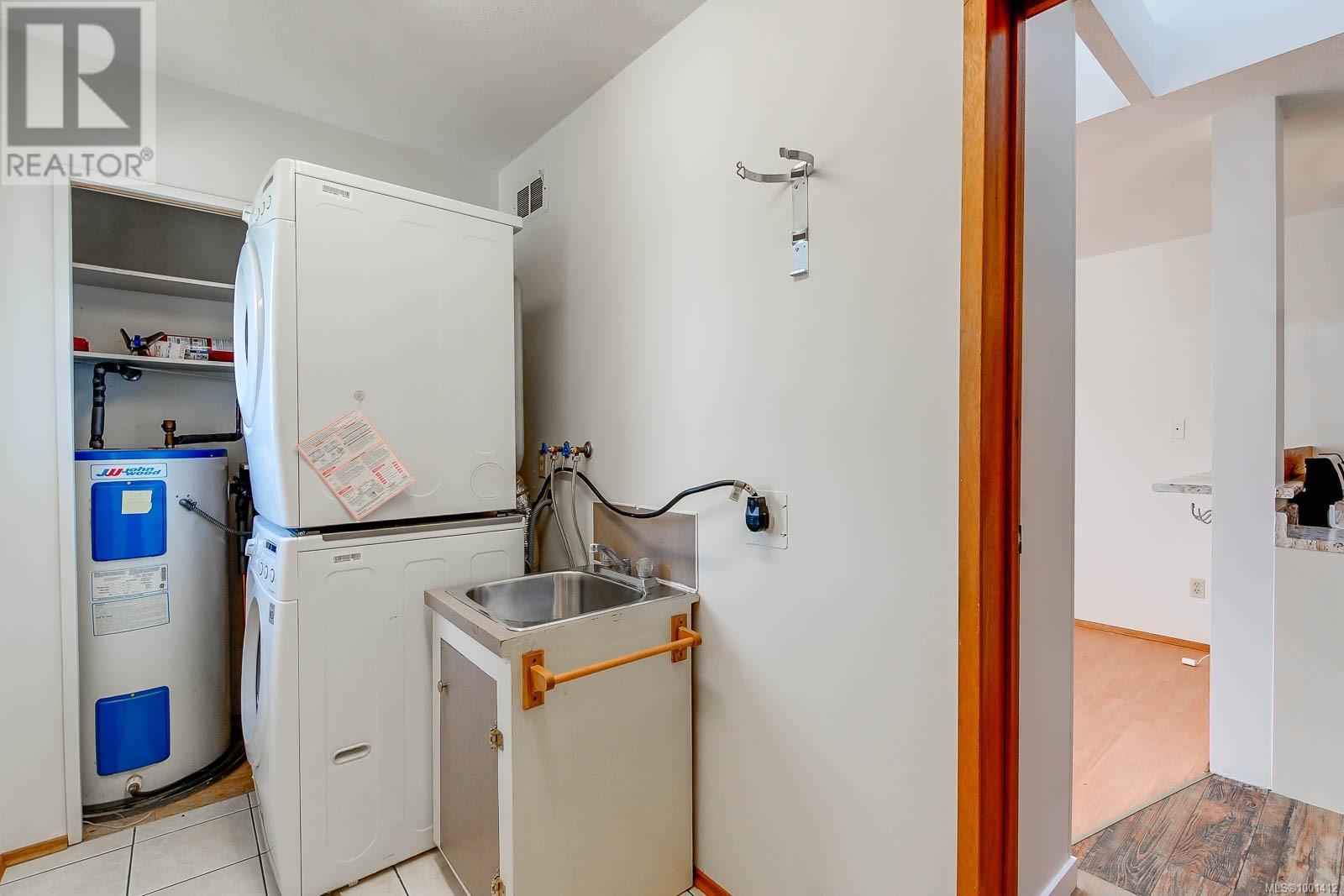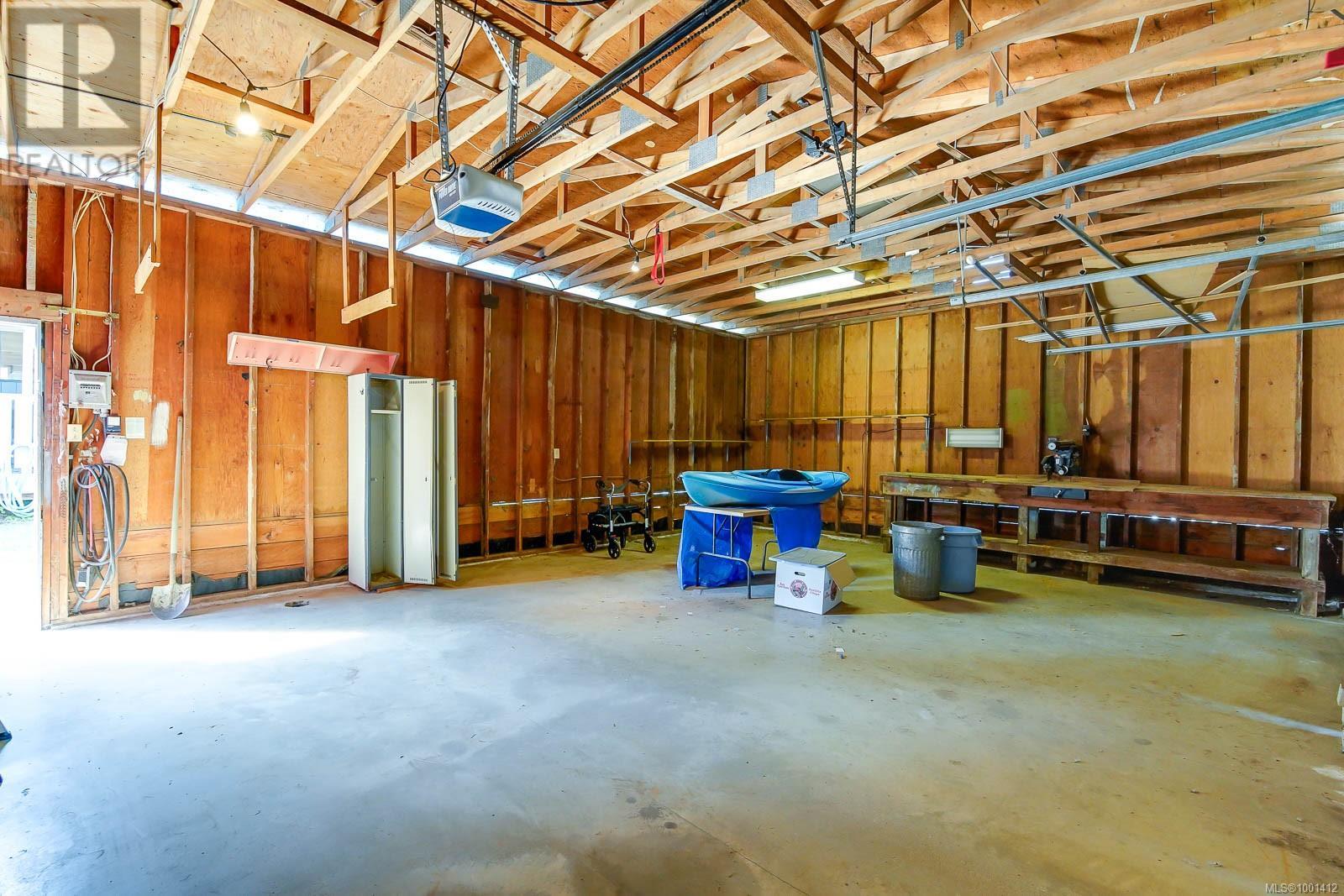4259 Southgate Rd Port Alberni, British Columbia V9Y 5L4
$549,000
A HIDDEN GEM WITH A LARGE SHOP! This home features the primary bedroom on the main floor, a den, a nice size kitchen, dining area and a living room with a cozy gas freestanding stove. A spacious bathroom completes the main floor. Upstairs features two more bedrooms and a second bathroom. Inside has been freshly painted ready to move in. Outside features a detached double 29'x22' garage and low maintenance landscaping. Centrally located right across from a green belt, in desirable North Port, close to shopping, grocery stores and schools. Come view this home today as it won't last long! (id:48643)
Property Details
| MLS® Number | 1001412 |
| Property Type | Single Family |
| Neigbourhood | Port Alberni |
| Parking Space Total | 5 |
| Structure | Workshop |
Building
| Bathroom Total | 2 |
| Bedrooms Total | 3 |
| Constructed Date | 1985 |
| Cooling Type | None |
| Fireplace Present | Yes |
| Fireplace Total | 1 |
| Heating Fuel | Natural Gas |
| Heating Type | Other, Heat Recovery Ventilation (hrv) |
| Size Interior | 1,595 Ft2 |
| Total Finished Area | 1595 Sqft |
| Type | House |
Land
| Acreage | No |
| Size Irregular | 6000 |
| Size Total | 6000 Sqft |
| Size Total Text | 6000 Sqft |
| Zoning Type | Residential/commercial |
Rooms
| Level | Type | Length | Width | Dimensions |
|---|---|---|---|---|
| Second Level | Bathroom | 9'7 x 5'0 | ||
| Second Level | Bedroom | 15'0 x 13'5 | ||
| Second Level | Bedroom | 15'0 x 13'1 | ||
| Main Level | Laundry Room | 10'0 x 5'0 | ||
| Main Level | Other | 31'1 x 7'7 | ||
| Main Level | Bathroom | 13'6 x 5'0 | ||
| Main Level | Dining Room | 11'0 x 9'8 | ||
| Main Level | Living Room | 18'4 x 11'4 | ||
| Main Level | Kitchen | 13'6 x 10'10 | ||
| Main Level | Den | 13'1 x 11'4 | ||
| Main Level | Primary Bedroom | 13'6 x 13'2 |
https://www.realtor.ca/real-estate/28433288/4259-southgate-rd-port-alberni-port-alberni
Contact Us
Contact us for more information

Bev Mullen
A - 4650 Margaret St
Port Alberni, British Columbia V9Y 6H2
(250) 248-8801
www.pembertonholmes.com/



















































