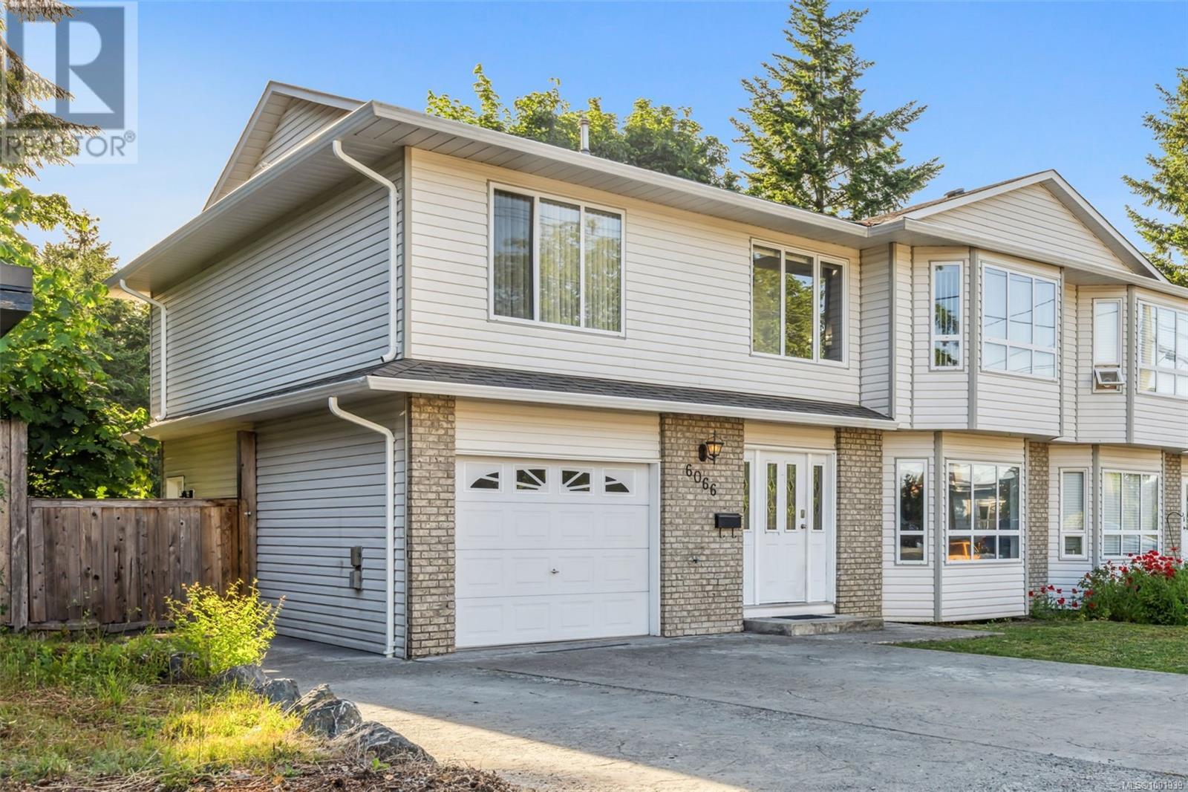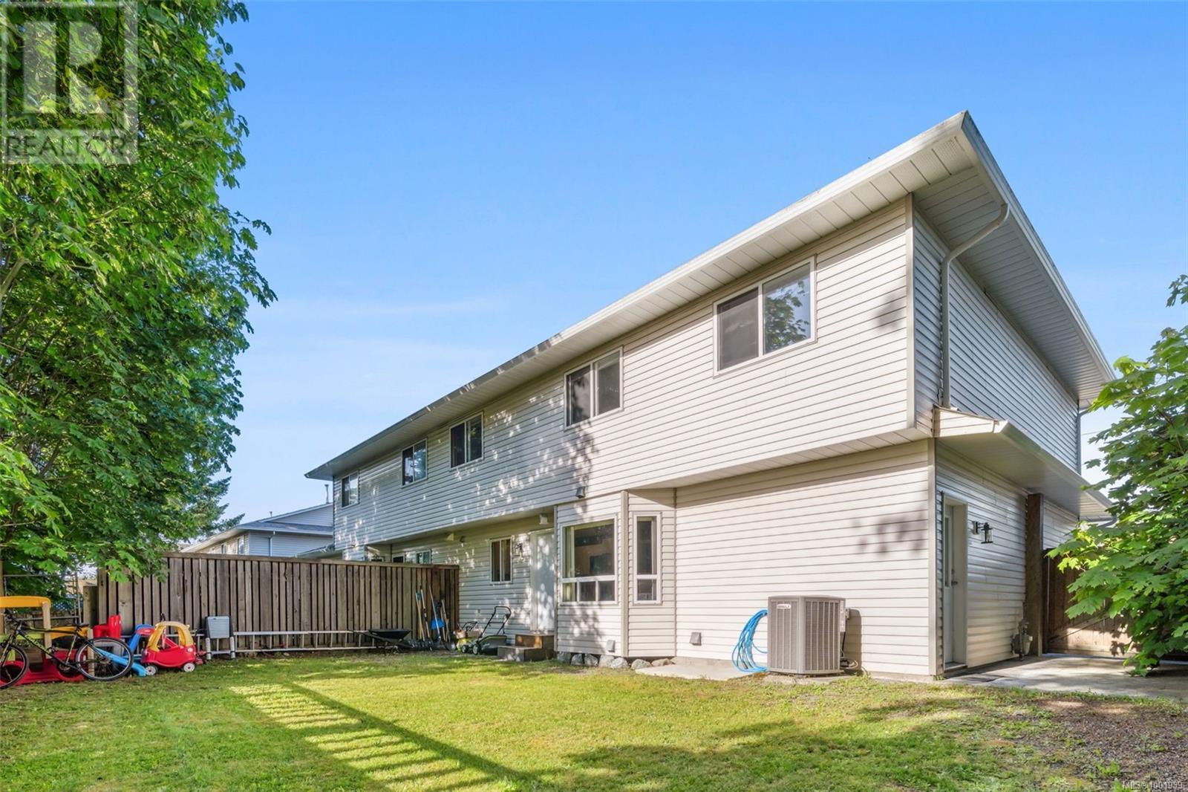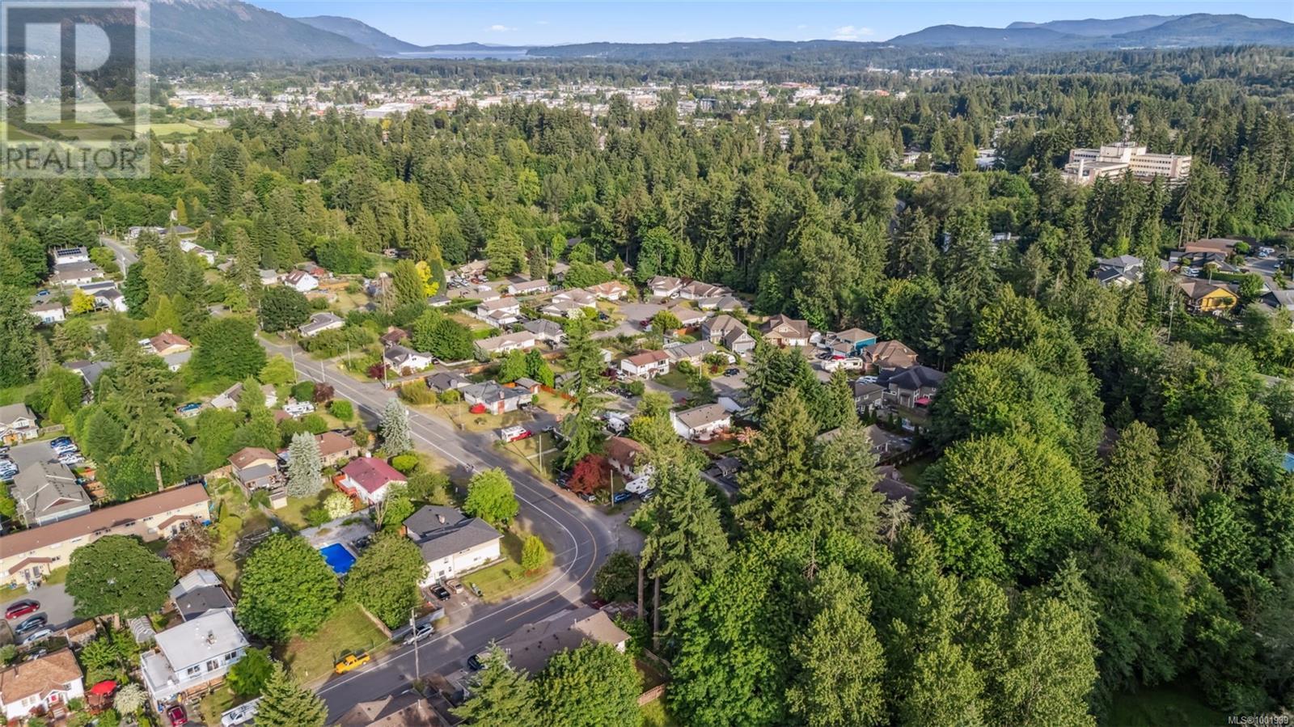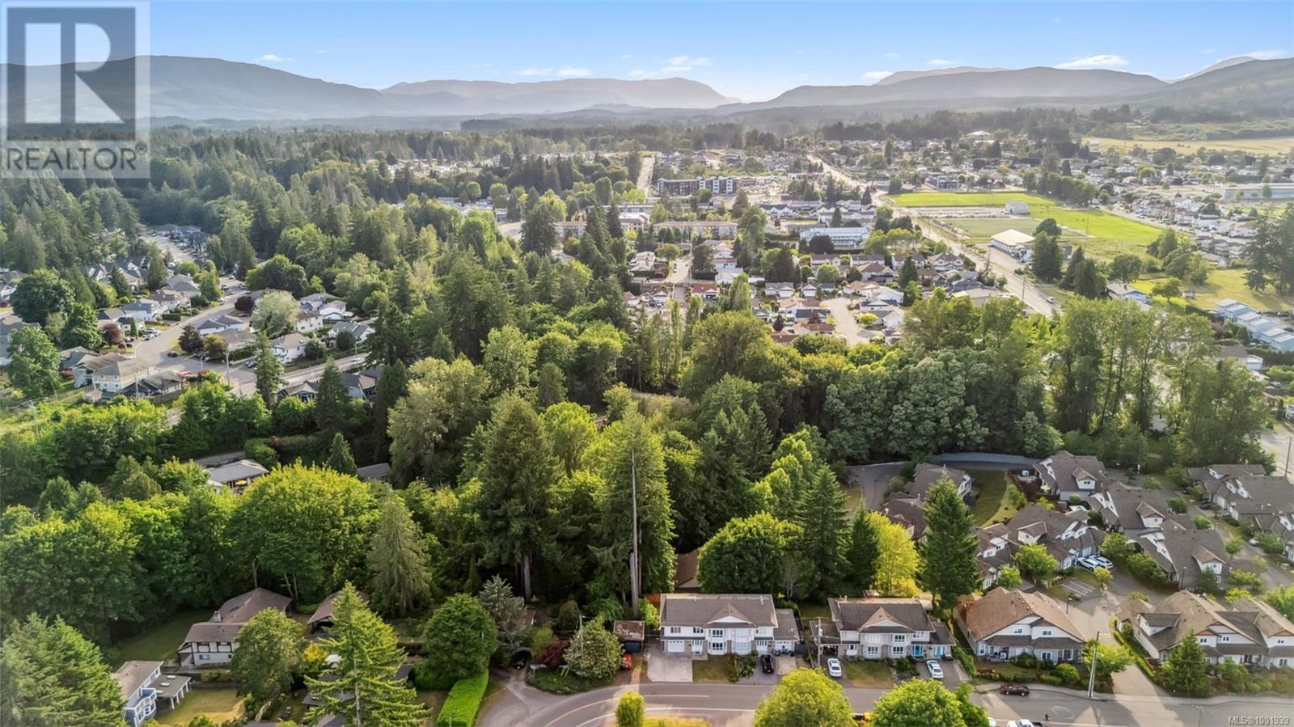6066 Truesdale St Duncan, British Columbia V9L 2J2
$619,900
Renovated, spacious, and full of charm—this 5 bedroom, 2 bathroom home sits on a private, forest-backed corner lot, offering peaceful rural vibes just moments from Berkey’s Corner, Sherman Road Soccer Park, and local amenities. Inside, you’ll find thoughtful updates throughout, including stainless steel appliances, central vacuum, and a bright, welcoming living room with a built-in bench nook. One of the bedrooms is accessed through another, making it ideal for a luxurious ensuite, nursery, home office, or creative flex space. The large, flat, fully fenced yard is perfect for kids, pets, and outdoor gatherings. With both garage and driveway parking, this home combines comfort, versatility, and practicality. A rare find in a quiet, family-friendly neighbourhood—offering the best of both worlds: serene, treed surroundings with the convenience of in-town living. (id:48643)
Property Details
| MLS® Number | 1001939 |
| Property Type | Single Family |
| Neigbourhood | West Duncan |
| Community Features | Pets Allowed, Family Oriented |
| Features | Central Location, Level Lot, Park Setting, Wooded Area, Corner Site, Other |
| Parking Space Total | 3 |
| Plan | Vis3500 |
| Structure | Patio(s) |
Building
| Bathroom Total | 2 |
| Bedrooms Total | 5 |
| Constructed Date | 1994 |
| Cooling Type | Air Conditioned, Fully Air Conditioned |
| Fire Protection | Fire Alarm System |
| Heating Type | Forced Air, Heat Pump |
| Size Interior | 2,376 Ft2 |
| Total Finished Area | 2039 Sqft |
| Type | Duplex |
Land
| Access Type | Road Access |
| Acreage | No |
| Size Irregular | 5420 |
| Size Total | 5420 Sqft |
| Size Total Text | 5420 Sqft |
| Zoning Description | R-3 |
| Zoning Type | Residential |
Rooms
| Level | Type | Length | Width | Dimensions |
|---|---|---|---|---|
| Second Level | Bathroom | 4-Piece | ||
| Second Level | Bedroom | 10 ft | 10 ft | 10 ft x 10 ft |
| Second Level | Bedroom | 10 ft | 10 ft | 10 ft x 10 ft |
| Second Level | Bedroom | 12 ft | 14 ft | 12 ft x 14 ft |
| Second Level | Bedroom | 12 ft | 15 ft | 12 ft x 15 ft |
| Second Level | Primary Bedroom | 16 ft | 16 ft | 16 ft x 16 ft |
| Main Level | Patio | 10 ft | 16 ft | 10 ft x 16 ft |
| Main Level | Laundry Room | 11 ft | 10 ft | 11 ft x 10 ft |
| Main Level | Bathroom | 3-Piece | ||
| Main Level | Dining Room | 13 ft | 12 ft | 13 ft x 12 ft |
| Main Level | Kitchen | 10 ft | 10 ft | 10 ft x 10 ft |
| Main Level | Living Room | 14 ft | 18 ft | 14 ft x 18 ft |
| Main Level | Entrance | 5 ft | 6 ft | 5 ft x 6 ft |
https://www.realtor.ca/real-estate/28433212/6066-truesdale-st-duncan-west-duncan
Contact Us
Contact us for more information

Keyanna Sarah
www.keyannasarah.com/
81 Cowichan Lake Road P.o. Box 329
Lake Cowichan, British Columbia V0R 2G0
(250) 749-6000
(250) 749-6002
www.remax-generation.ca/
www.facebook.com/remax.lakecowichan.homes

Jennifer Allen
Personal Real Estate Corporation
www.youtube.com/embed/TocBSf9cuLM
www.reallygreatrealestate.ca/
81 Cowichan Lake Road P.o. Box 329
Lake Cowichan, British Columbia V0R 2G0
(250) 749-6000
(250) 749-6002
www.remax-generation.ca/
www.facebook.com/remax.lakecowichan.homes
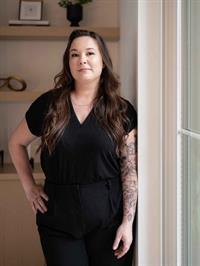
Brittany Smart
81 Cowichan Lake Road P.o. Box 329
Lake Cowichan, British Columbia V0R 2G0
(250) 749-6000
(250) 749-6002
www.remax-generation.ca/
www.facebook.com/remax.lakecowichan.homes

