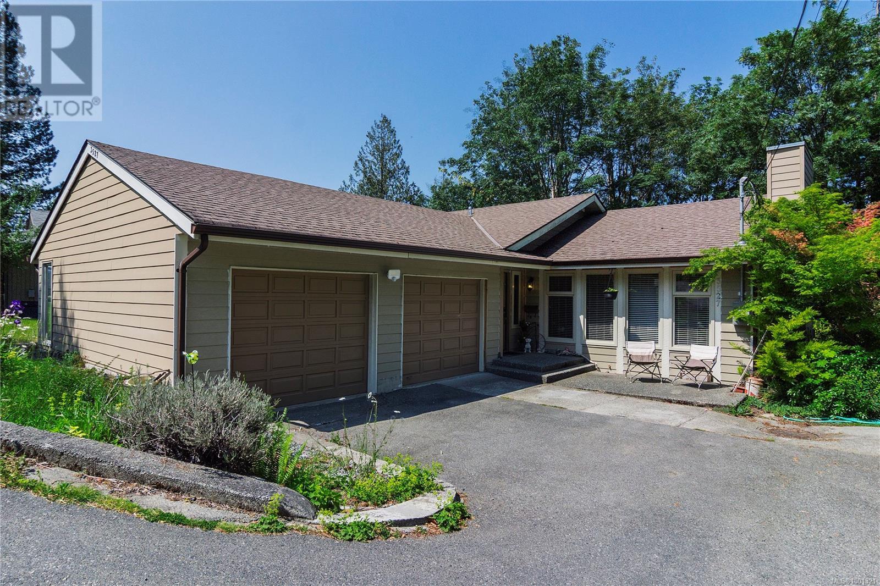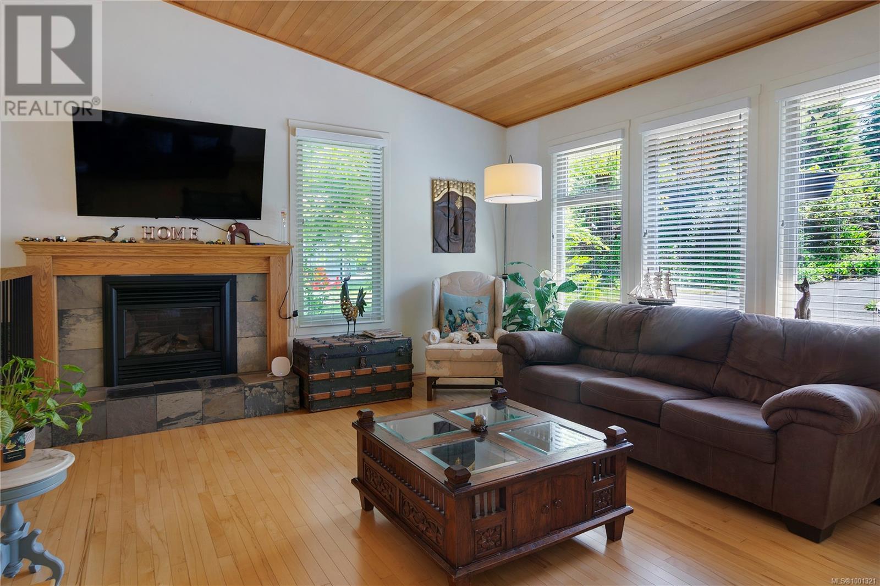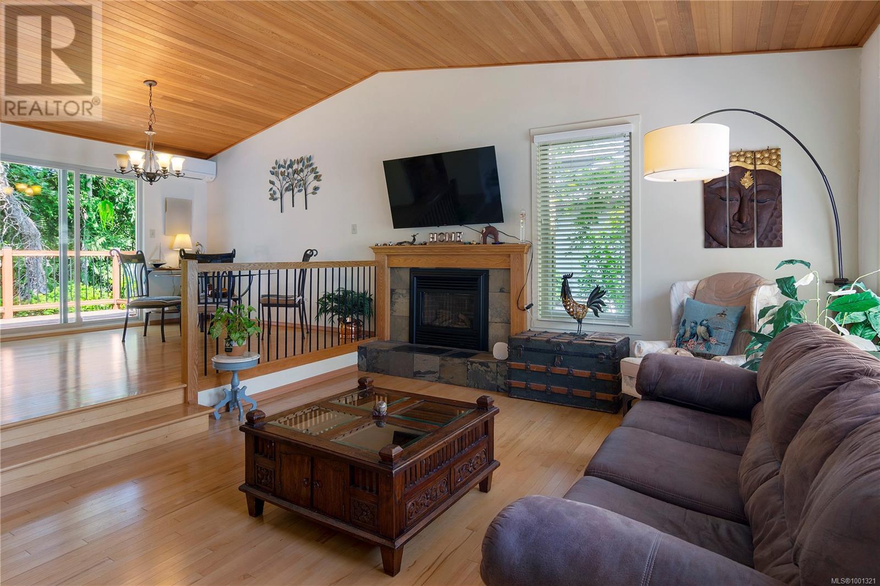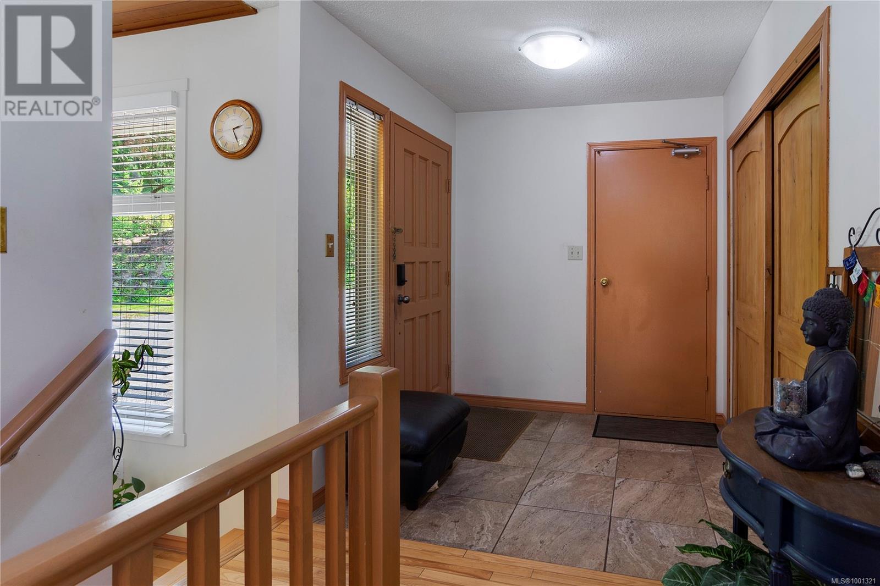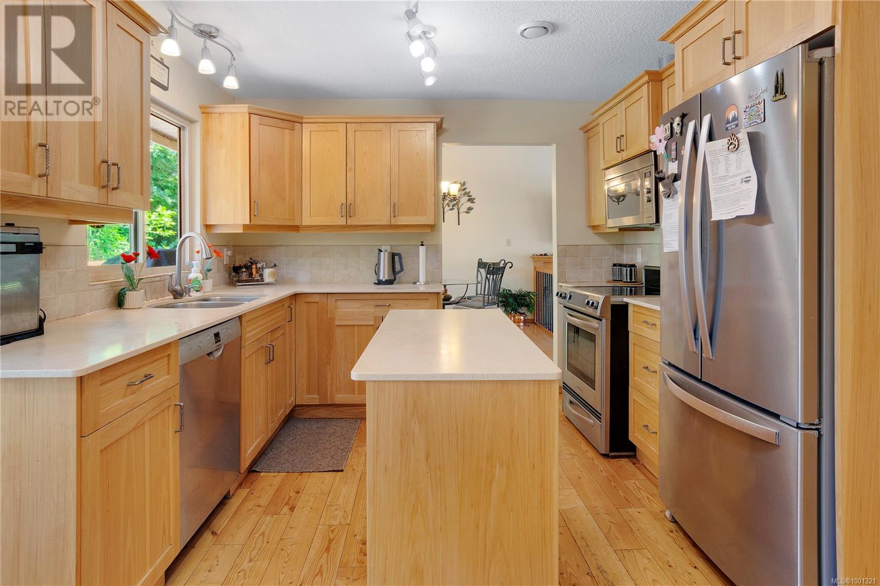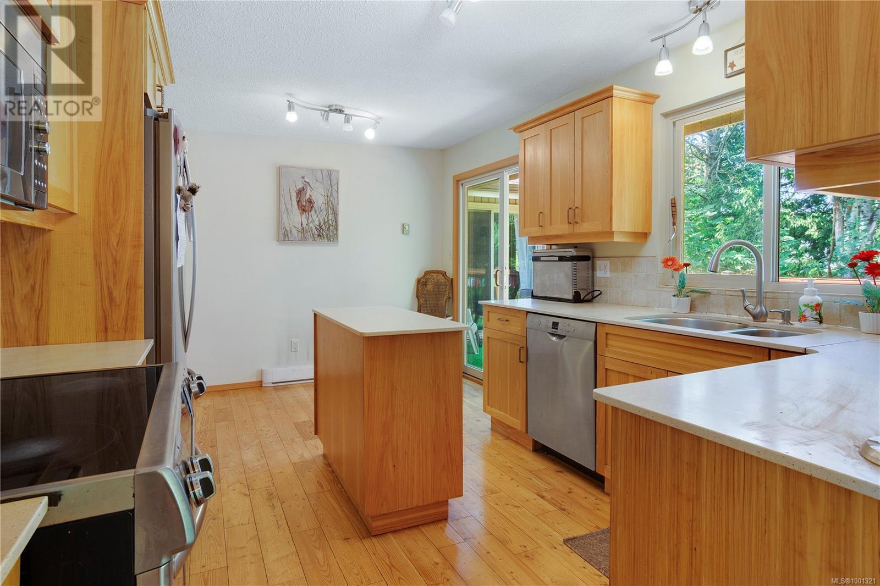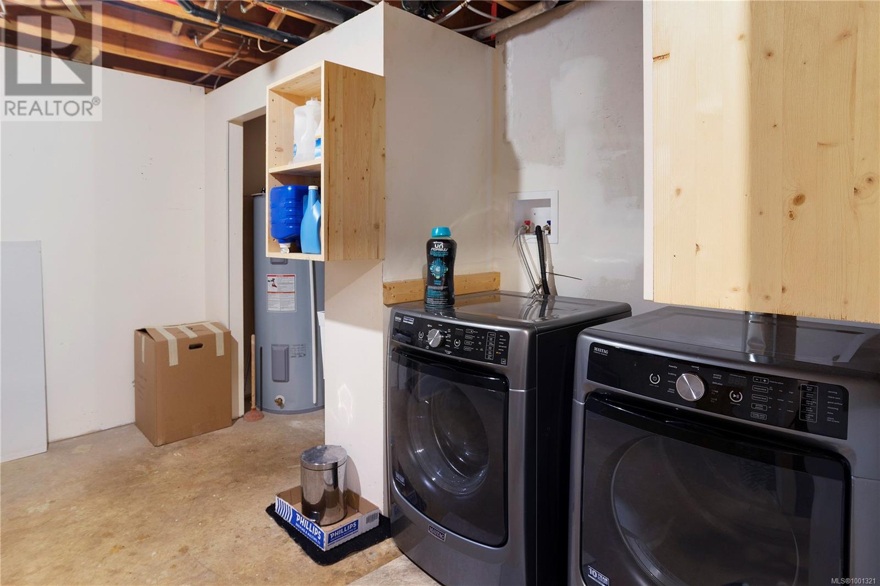3527 Fairview Dr Nanaimo, British Columbia V9T 4R5
$869,900
Spacious 6 bed, 3 bath home in the quiet, family-friendly Uplands neighbourhood. Nearly 3,000 sq ft of well-maintained living space featuring 11' vaulted ceilings, hardwood floors, maple kitchen cabinets, vinyl windows, gas fireplace, and a ductless heat pump on the upper level for year-round comfort. The lower floor includes 3 bedrooms, a second kitchen, separate laundry, rec room, and private entrance—perfect for extended family or as a mortgage helper. The attached double garage includes a workshop area, ideal for storage or hobbies. The home is equipped with 200-amp electrical service. Enjoy outdoor living on the private deck, with a backyard bordered by mature trees for excellent privacy. Walking distance to elementary school and a short drive to secondary school. Close to North Town Centre, public transit, and under 10 minutes to Woodgrove Mall and Costco. A versatile, move-in-ready home in a great location! (id:48643)
Property Details
| MLS® Number | 1001321 |
| Property Type | Single Family |
| Neigbourhood | Uplands |
| Features | Other |
| Parking Space Total | 3 |
Building
| Bathroom Total | 3 |
| Bedrooms Total | 6 |
| Constructed Date | 1981 |
| Cooling Type | Air Conditioned |
| Fireplace Present | Yes |
| Fireplace Total | 2 |
| Heating Type | Baseboard Heaters, Heat Pump |
| Size Interior | 3,001 Ft2 |
| Total Finished Area | 2747 Sqft |
| Type | House |
Parking
| Garage |
Land
| Access Type | Road Access |
| Acreage | No |
| Size Irregular | 7954 |
| Size Total | 7954 Sqft |
| Size Total Text | 7954 Sqft |
| Zoning Type | Residential |
Rooms
| Level | Type | Length | Width | Dimensions |
|---|---|---|---|---|
| Lower Level | Storage | 20'9 x 10'3 | ||
| Lower Level | Laundry Room | 12'2 x 14'7 | ||
| Lower Level | Recreation Room | 16'11 x 19'9 | ||
| Lower Level | Kitchen | 11'2 x 6'4 | ||
| Lower Level | Bathroom | 4-Piece | ||
| Lower Level | Bedroom | 12'5 x 11'5 | ||
| Lower Level | Bedroom | 8'5 x 10'1 | ||
| Lower Level | Bedroom | 12'1 x 14'11 | ||
| Main Level | Balcony | 34'2 x 9'3 | ||
| Main Level | Entrance | 7 ft | Measurements not available x 7 ft | |
| Main Level | Living Room | 14'1 x 18'1 | ||
| Main Level | Kitchen | 12'9 x 15'9 | ||
| Main Level | Dining Room | 10'11 x 12'1 | ||
| Main Level | Bathroom | 3-Piece | ||
| Main Level | Bedroom | 12'2 x 12'11 | ||
| Main Level | Bedroom | 10'1 x 9'5 | ||
| Main Level | Ensuite | 5-Piece | ||
| Main Level | Primary Bedroom | 18'3 x 12'10 |
https://www.realtor.ca/real-estate/28433516/3527-fairview-dr-nanaimo-uplands
Contact Us
Contact us for more information

Navdeep Baath
135 Alberni Hwy Box 596
Parksville, British Columbia V9P 2G6
(250) 248-8801
www.pembertonholmesparksville.com/

