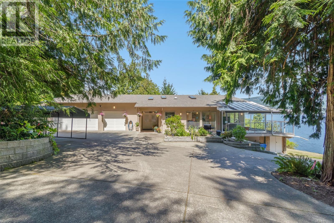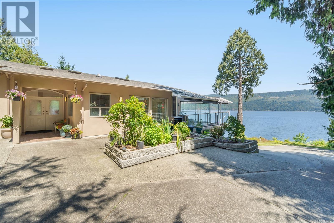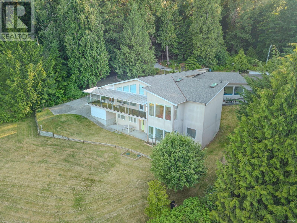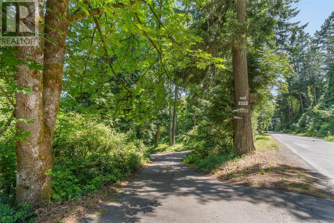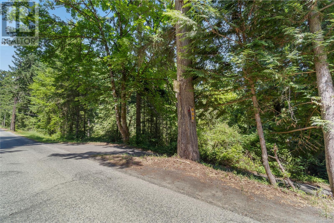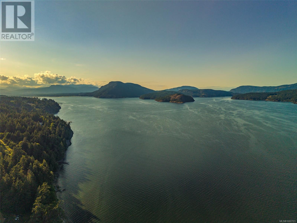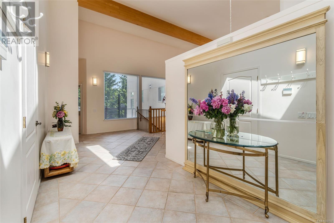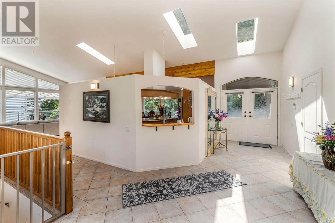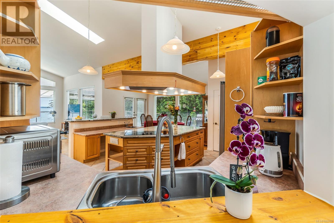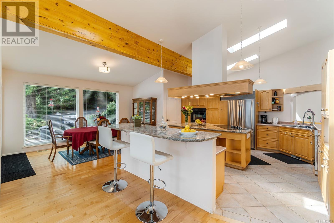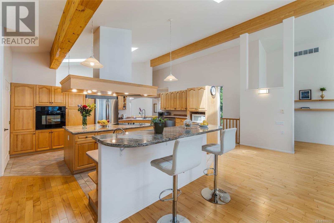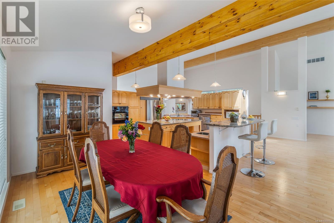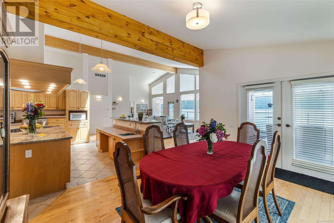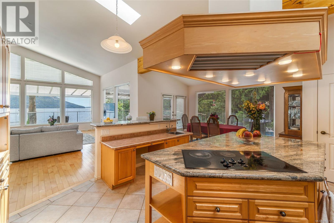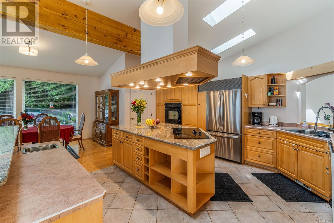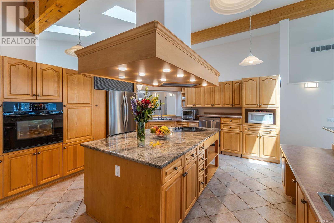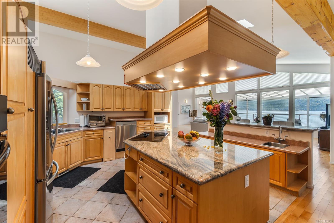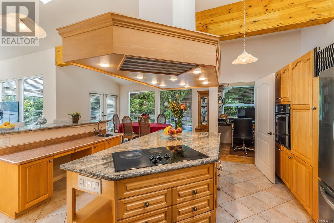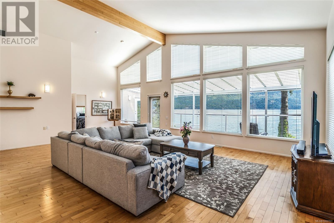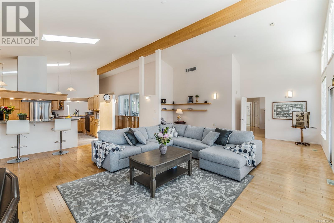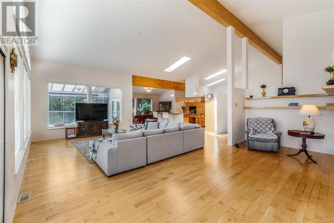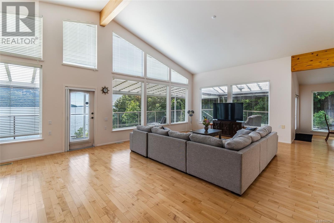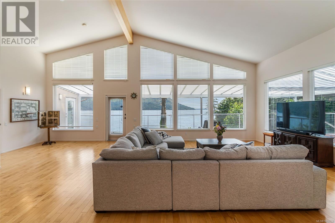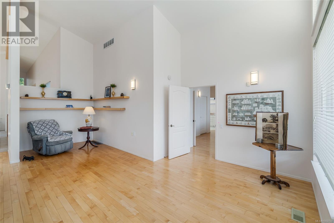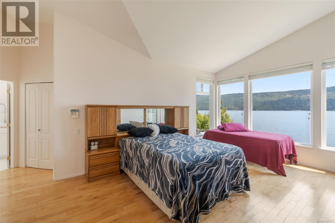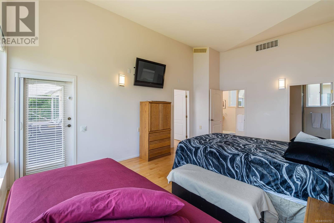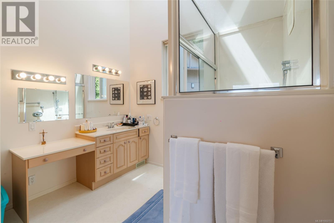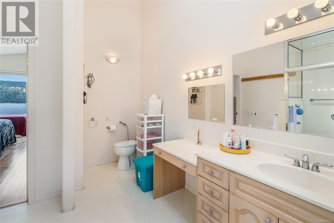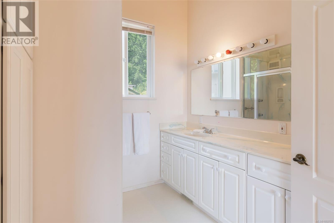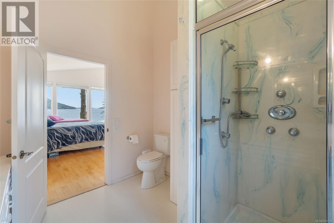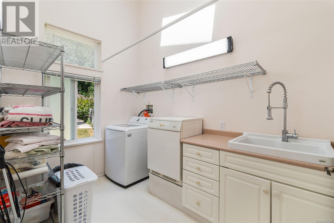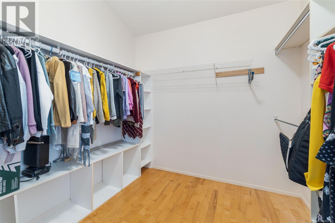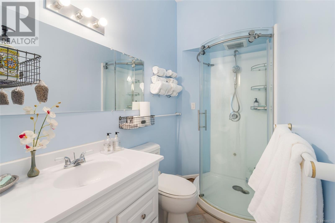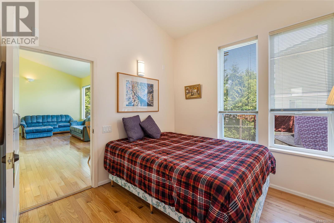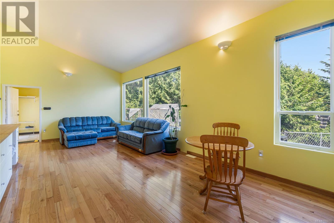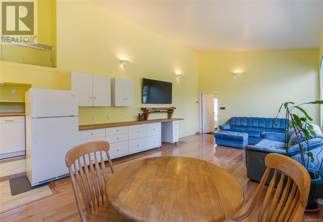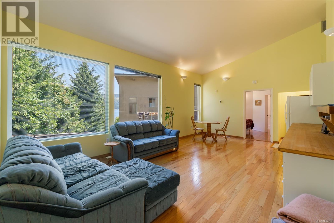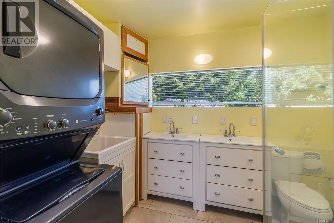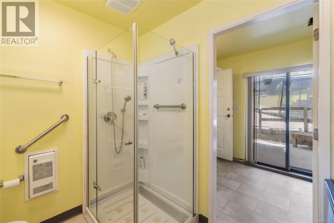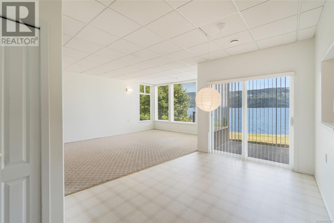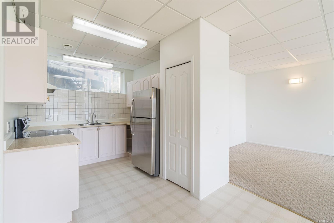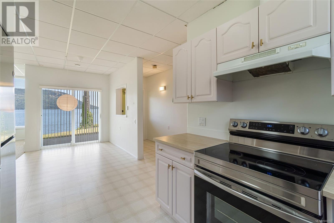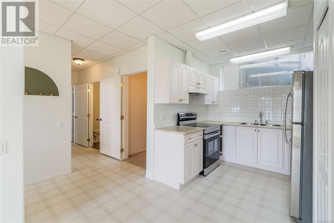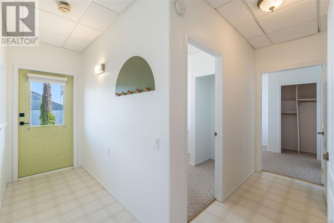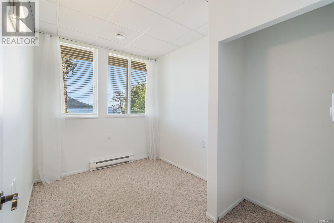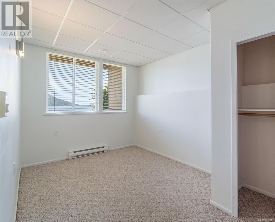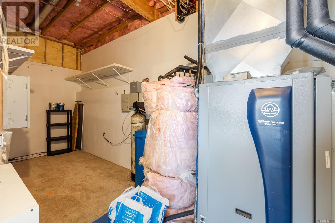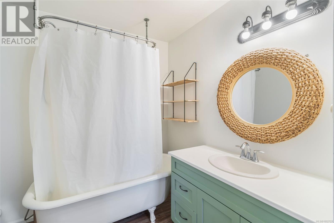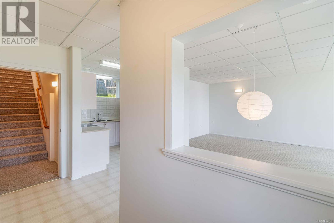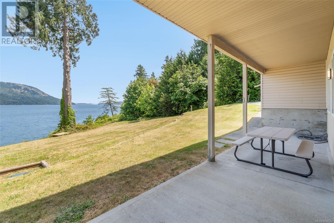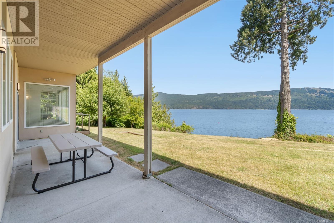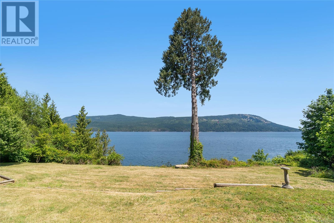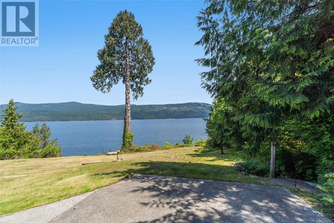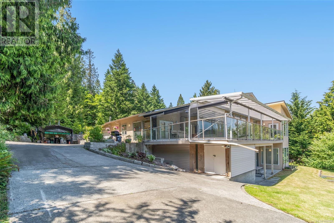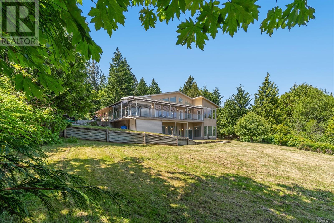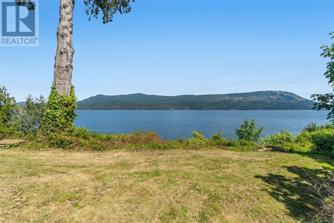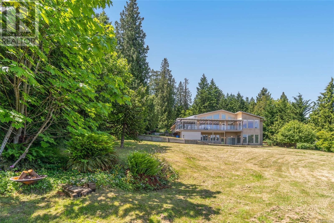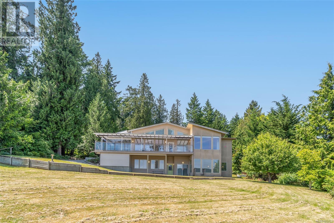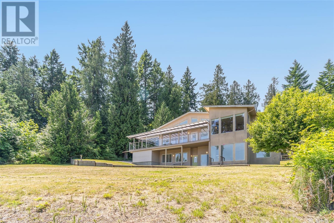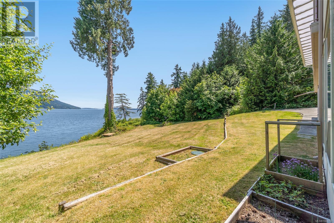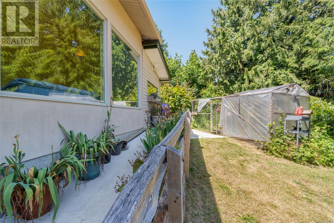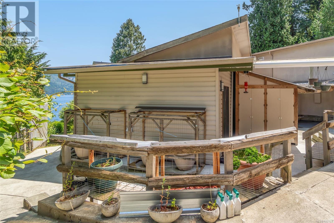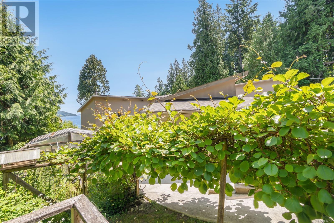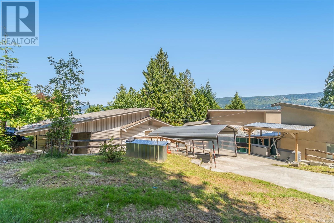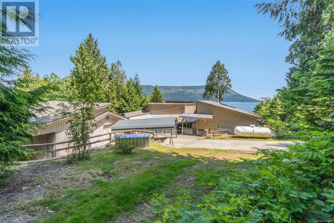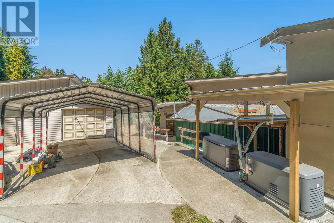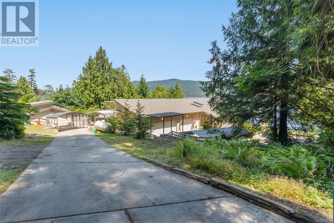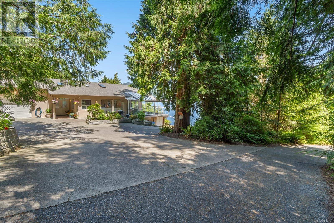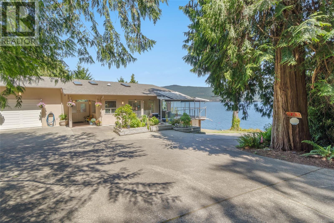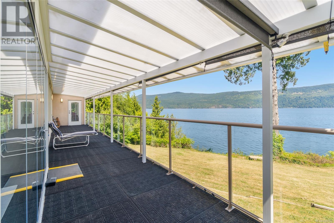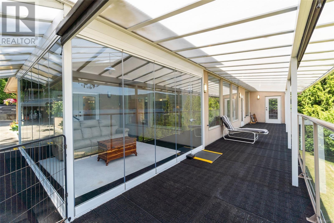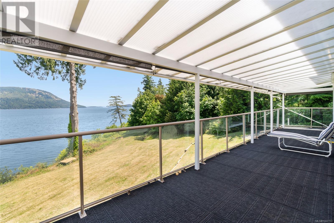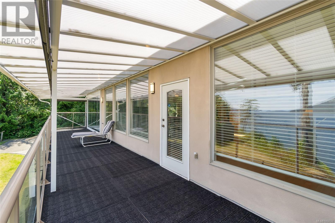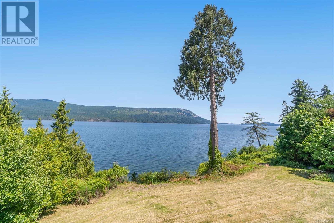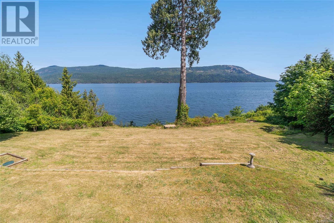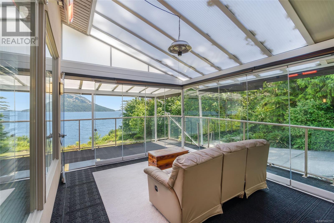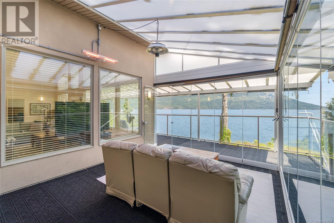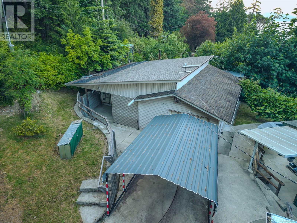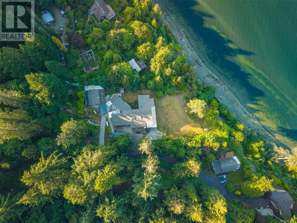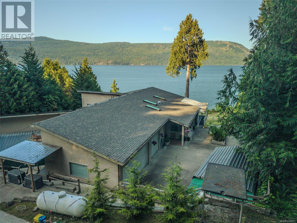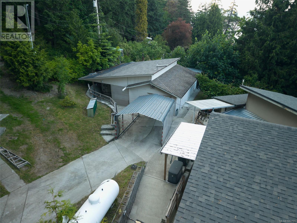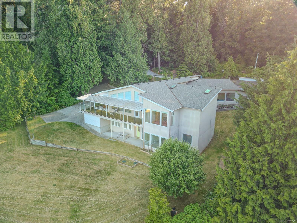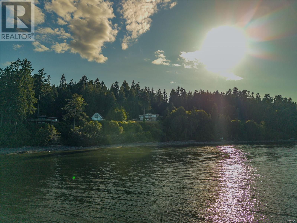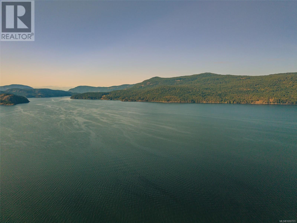885 Cherry Point Rd Cobble Hill, British Columbia V0R 1L0
$2,499,000
Architect designed oceanfront home on 1.88 private acres in sought after Cherry Point, offering panoramic views over Satellite Channel. Over 3,000 sq ft custom West Coast residence features a new roof, geothermal heating/cooling, floor-to ceiling windows, and rich natural light throughout. The gourmet kitchen boasts granite counters, custom cabinetry, and premium appliances, flowing into a spacious great room with vaulted ceilings and ocean views. The luxurious primary suite includes his & hers ensuites, walk-in closet, and access to the deck. The lower level has its own entrance, ideal for multi-gen living or Airbnb with impressive income potential. Two automatic generators ensure uninterrupted comfort. A detached workshop offers extra space for projects or storage. Surrounded by mature trees and lush landscaping, the setting is quiet, private, and peaceful. Located in a no speculation tax area, this is a rare opportunity to invest in true West Coast waterfront living. (id:48643)
Property Details
| MLS® Number | 1002723 |
| Property Type | Single Family |
| Neigbourhood | Cobble Hill |
| Features | Acreage, Private Setting, Wooded Area, Other, Marine Oriented |
| Parking Space Total | 6 |
| Structure | Workshop |
| View Type | Ocean View |
| Water Front Type | Waterfront On Ocean |
Building
| Bathroom Total | 4 |
| Bedrooms Total | 4 |
| Constructed Date | 1996 |
| Cooling Type | Air Conditioned |
| Heating Fuel | Geo Thermal |
| Size Interior | 3,430 Ft2 |
| Total Finished Area | 3430 Sqft |
| Type | House |
Land
| Acreage | Yes |
| Size Irregular | 1.87 |
| Size Total | 1.87 Ac |
| Size Total Text | 1.87 Ac |
| Zoning Description | A-1 |
| Zoning Type | Residential |
Rooms
| Level | Type | Length | Width | Dimensions |
|---|---|---|---|---|
| Lower Level | Living Room | 20 ft | 14 ft | 20 ft x 14 ft |
| Lower Level | Kitchen | 11 ft | 9 ft | 11 ft x 9 ft |
| Lower Level | Bedroom | 20 ft | 10 ft | 20 ft x 10 ft |
| Lower Level | Bedroom | 10 ft | 8 ft | 10 ft x 8 ft |
| Lower Level | Bedroom | 14 ft | 10 ft | 14 ft x 10 ft |
| Lower Level | Bathroom | 4-Piece | ||
| Main Level | Recreation Room | 25 ft | 15 ft | 25 ft x 15 ft |
| Main Level | Primary Bedroom | 20 ft | 14 ft | 20 ft x 14 ft |
| Main Level | Living Room | 21 ft | 18 ft | 21 ft x 18 ft |
| Main Level | Laundry Room | 10 ft | 8 ft | 10 ft x 8 ft |
| Main Level | Kitchen | 18 ft | 15 ft | 18 ft x 15 ft |
| Main Level | Ensuite | 3-Piece | ||
| Main Level | Ensuite | 3-Piece | ||
| Main Level | Dining Room | 12 ft | 10 ft | 12 ft x 10 ft |
| Main Level | Dining Room | 10 ft | 8 ft | 10 ft x 8 ft |
| Main Level | Den | 8 ft | 7 ft | 8 ft x 7 ft |
| Main Level | Bathroom | 2-Piece |
https://www.realtor.ca/real-estate/28434486/885-cherry-point-rd-cobble-hill-cobble-hill
Contact Us
Contact us for more information
Christine Whitbeck
#1 - 5140 Metral Drive
Nanaimo, British Columbia V9T 2K8
(250) 751-1223
(800) 916-9229
(250) 751-1300
www.remaxprofessionalsbc.com/

