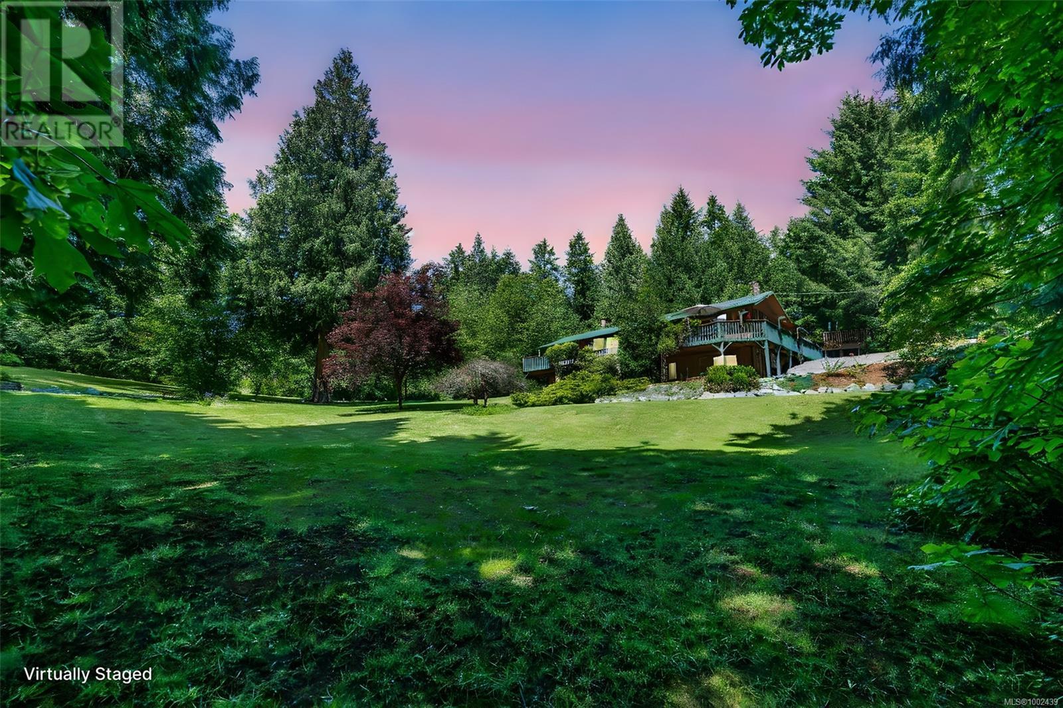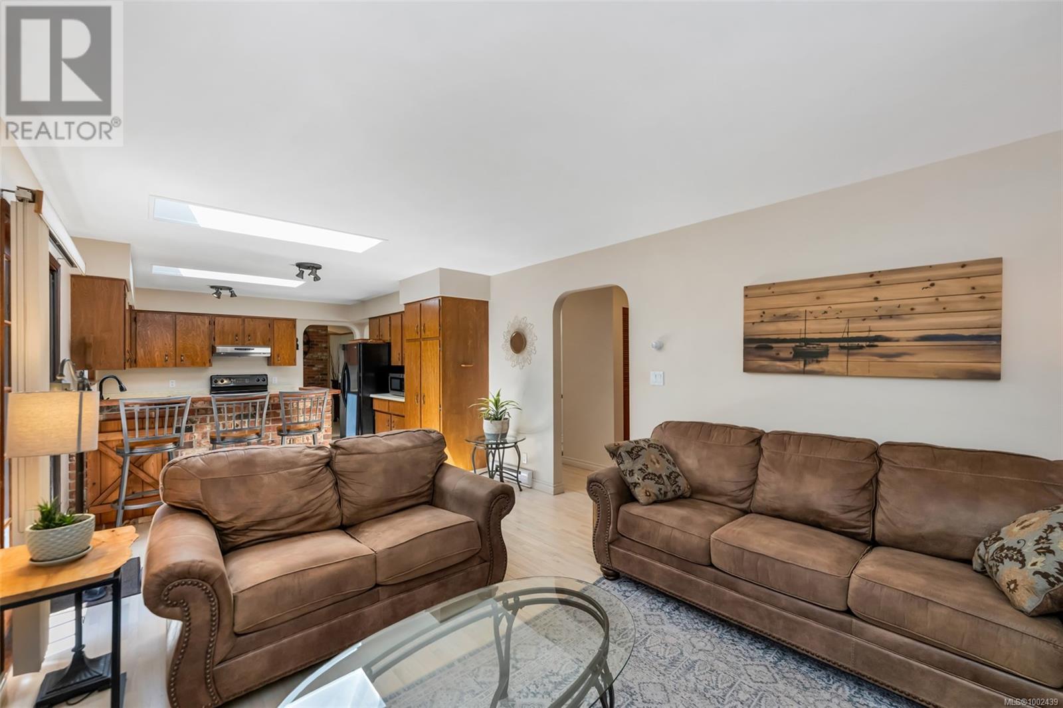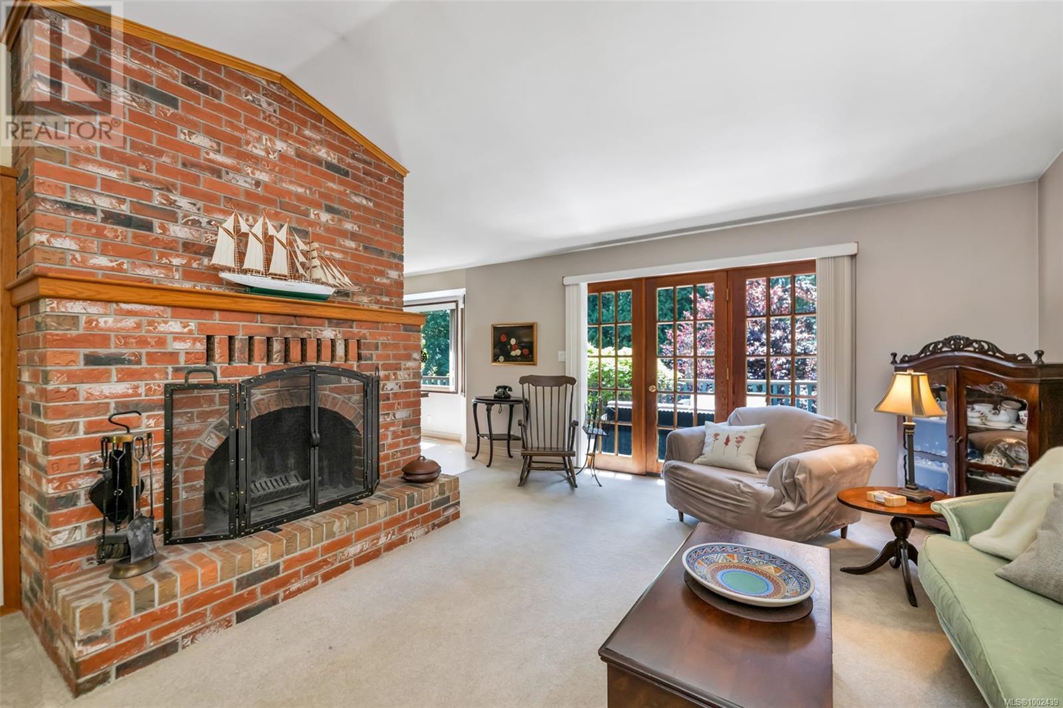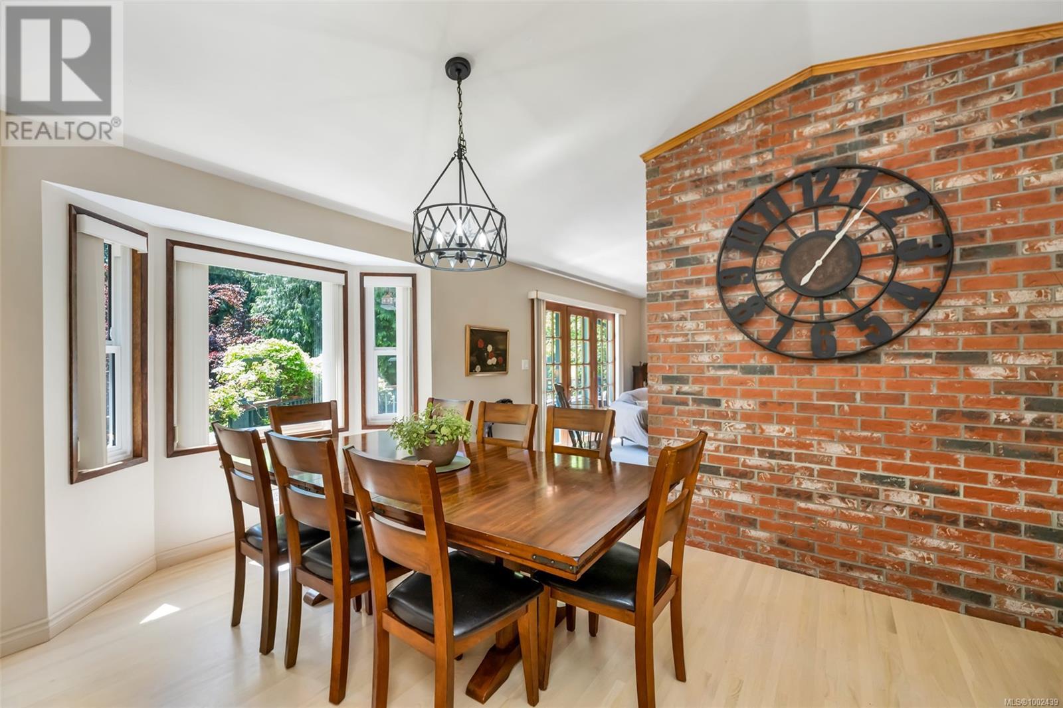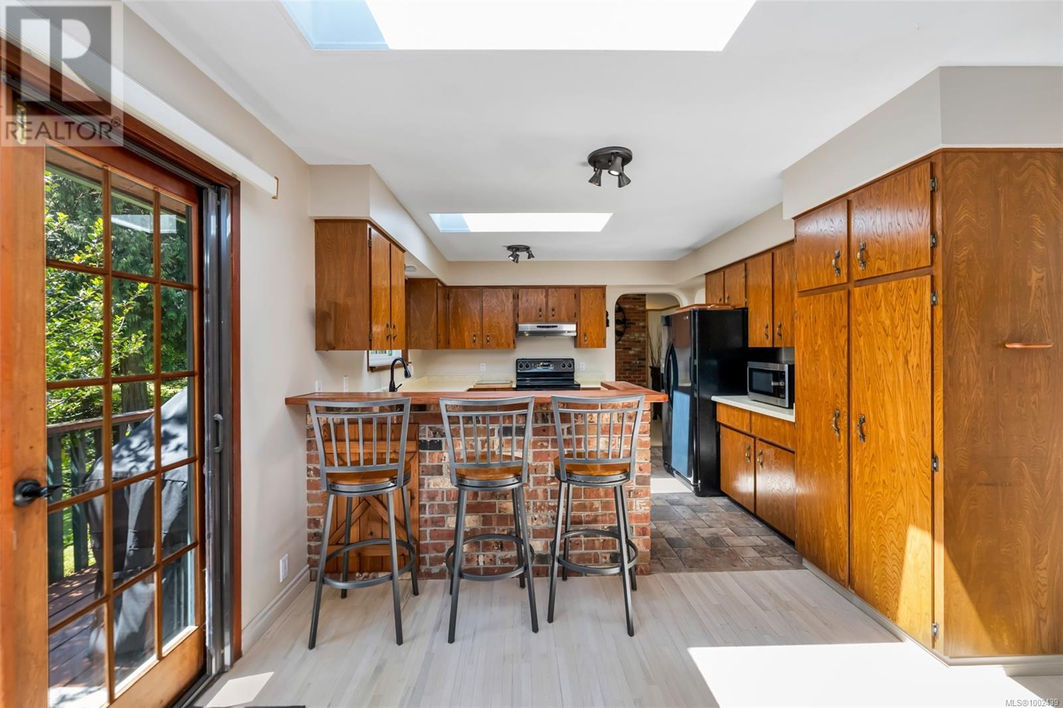665 Meredith Rd Mill Bay, British Columbia V8H 1E6
$1,049,900
Charming 4-bedroom, 2-bath home set on a peaceful, landscaped 1.18-acre property in desirable Mill Bay. With 2,600 sq ft over two levels, this well-maintained 1976 home features a warm and inviting layout, with the primary bedroom conveniently located on the main floor. The park-like grounds enjoy sunny southern exposure and include a detached shop, swimming pool, mature trees, and ample space for gardening or outdoor activities. Tucked away on a quiet no-through road, the setting offers exceptional privacy while being just minutes from Mill Bay Centre, golf courses, marinas, and recreational opportunities, with easy access to Victoria for commuters. A rare opportunity to enjoy space, charm, and convenience in a sought-after location. (id:48643)
Property Details
| MLS® Number | 1002439 |
| Property Type | Single Family |
| Neigbourhood | Mill Bay |
| Features | Acreage, Park Setting, Private Setting, Southern Exposure, Other, Marine Oriented |
| Parking Space Total | 6 |
| Structure | Workshop |
Building
| Bathroom Total | 2 |
| Bedrooms Total | 4 |
| Constructed Date | 1976 |
| Cooling Type | None |
| Fireplace Present | Yes |
| Fireplace Total | 1 |
| Heating Fuel | Electric, Natural Gas |
| Heating Type | Baseboard Heaters |
| Size Interior | 2,648 Ft2 |
| Total Finished Area | 2603 Sqft |
| Type | House |
Land
| Access Type | Road Access |
| Acreage | Yes |
| Size Irregular | 1.18 |
| Size Total | 1.18 Ac |
| Size Total Text | 1.18 Ac |
| Zoning Description | Cvrd S.cowichan Rr-3 |
| Zoning Type | Unknown |
Rooms
| Level | Type | Length | Width | Dimensions |
|---|---|---|---|---|
| Lower Level | Family Room | 12'10 x 18'1 | ||
| Lower Level | Wine Cellar | 7'4 x 5'7 | ||
| Lower Level | Bedroom | 10'3 x 12'4 | ||
| Lower Level | Laundry Room | 11 ft | Measurements not available x 11 ft | |
| Lower Level | Bedroom | 11 ft | Measurements not available x 11 ft | |
| Lower Level | Bedroom | 11 ft | Measurements not available x 11 ft | |
| Lower Level | Bathroom | 8'1 x 6'8 | ||
| Main Level | Entrance | 6'1 x 5'10 | ||
| Main Level | Living Room | 15'3 x 18'8 | ||
| Main Level | Dining Room | 10'2 x 15'5 | ||
| Main Level | Kitchen | 13 ft | 13 ft x Measurements not available | |
| Main Level | Family Room | 17'10 x 11'9 | ||
| Main Level | Bathroom | 8'6 x 6'7 | ||
| Main Level | Primary Bedroom | 14'2 x 11'5 | ||
| Main Level | Entrance | 6 ft | Measurements not available x 6 ft |
https://www.realtor.ca/real-estate/28440786/665-meredith-rd-mill-bay-mill-bay
Contact Us
Contact us for more information

Bill Mcgowan
www.billmcgowan.ca/
www.facebook.com/Bill-McGowan-Cowichan-Valley-Real-Estate-366885160167330/?ref=settings
472 Trans Canada Highway
Duncan, British Columbia V9L 3R6
(250) 748-7200
(800) 976-5566
(250) 748-2711
www.remax-duncan.bc.ca/

