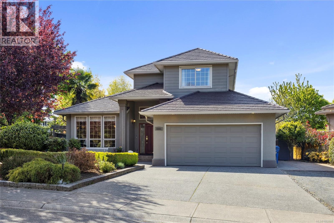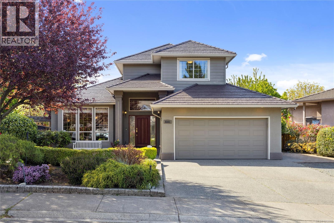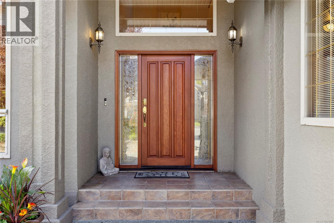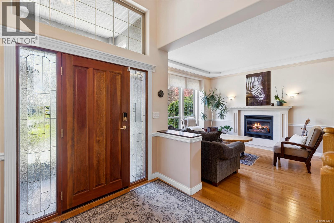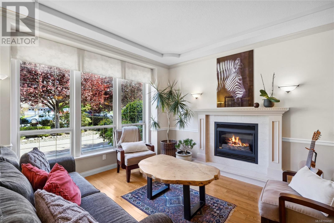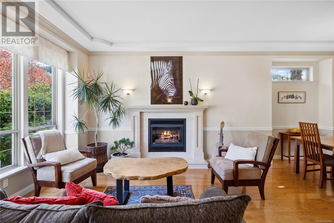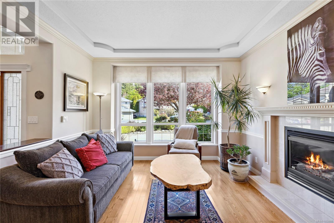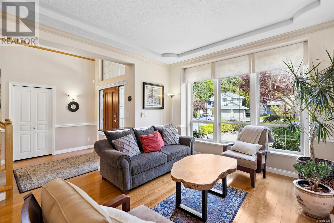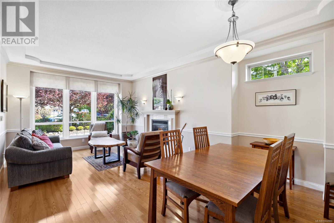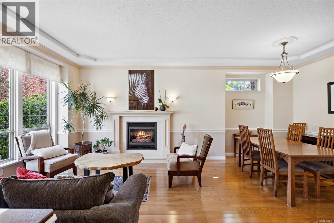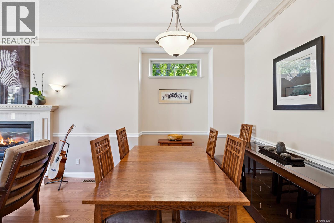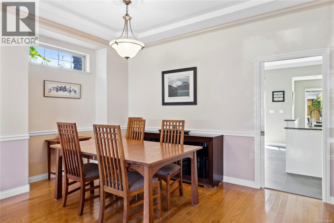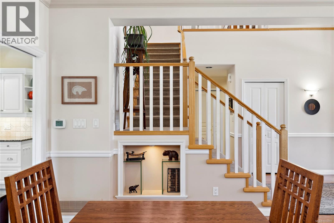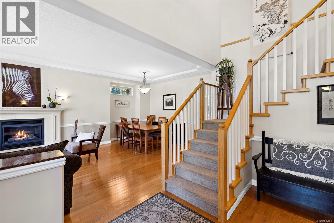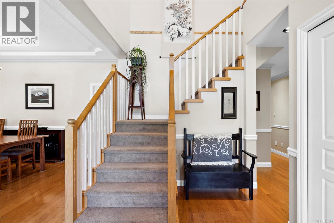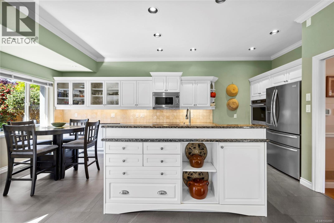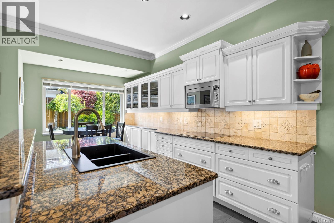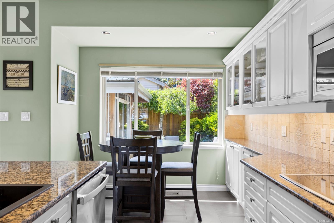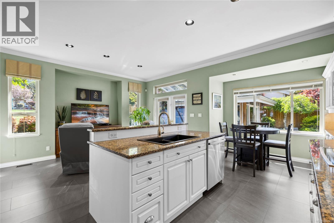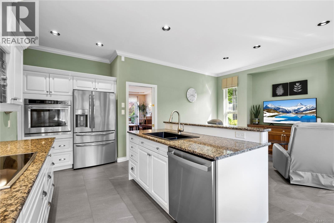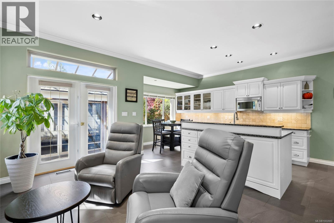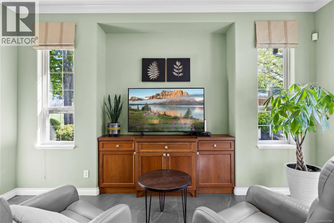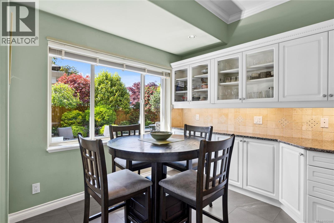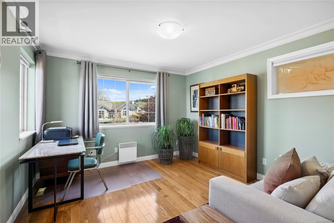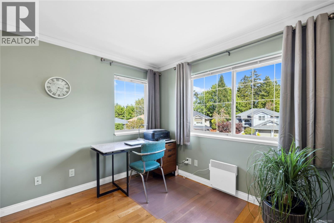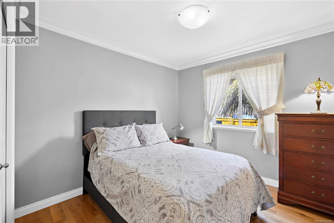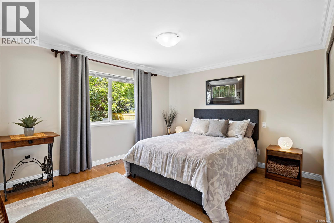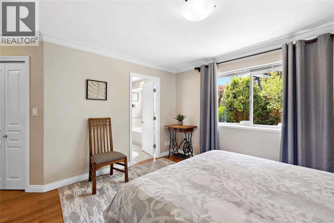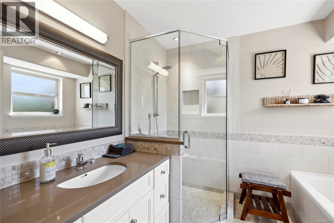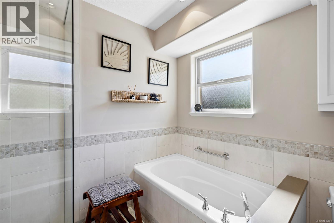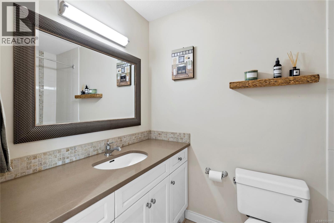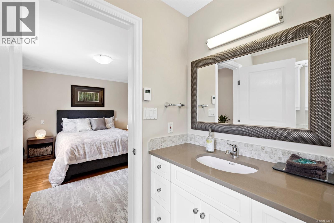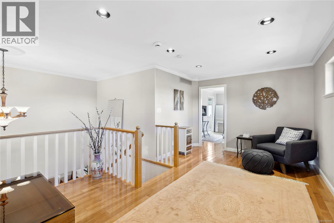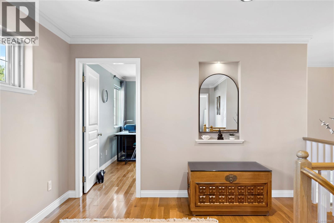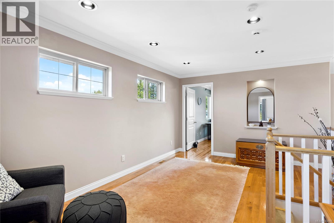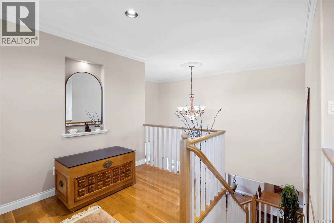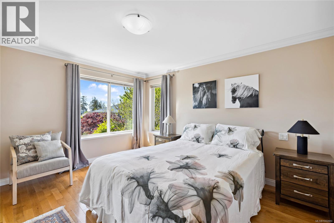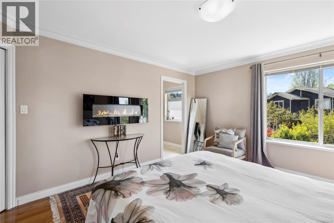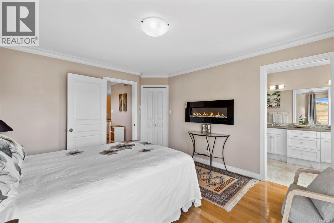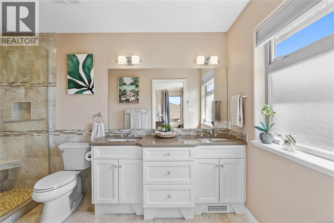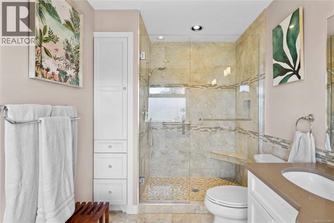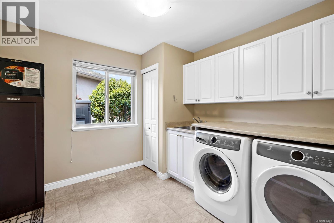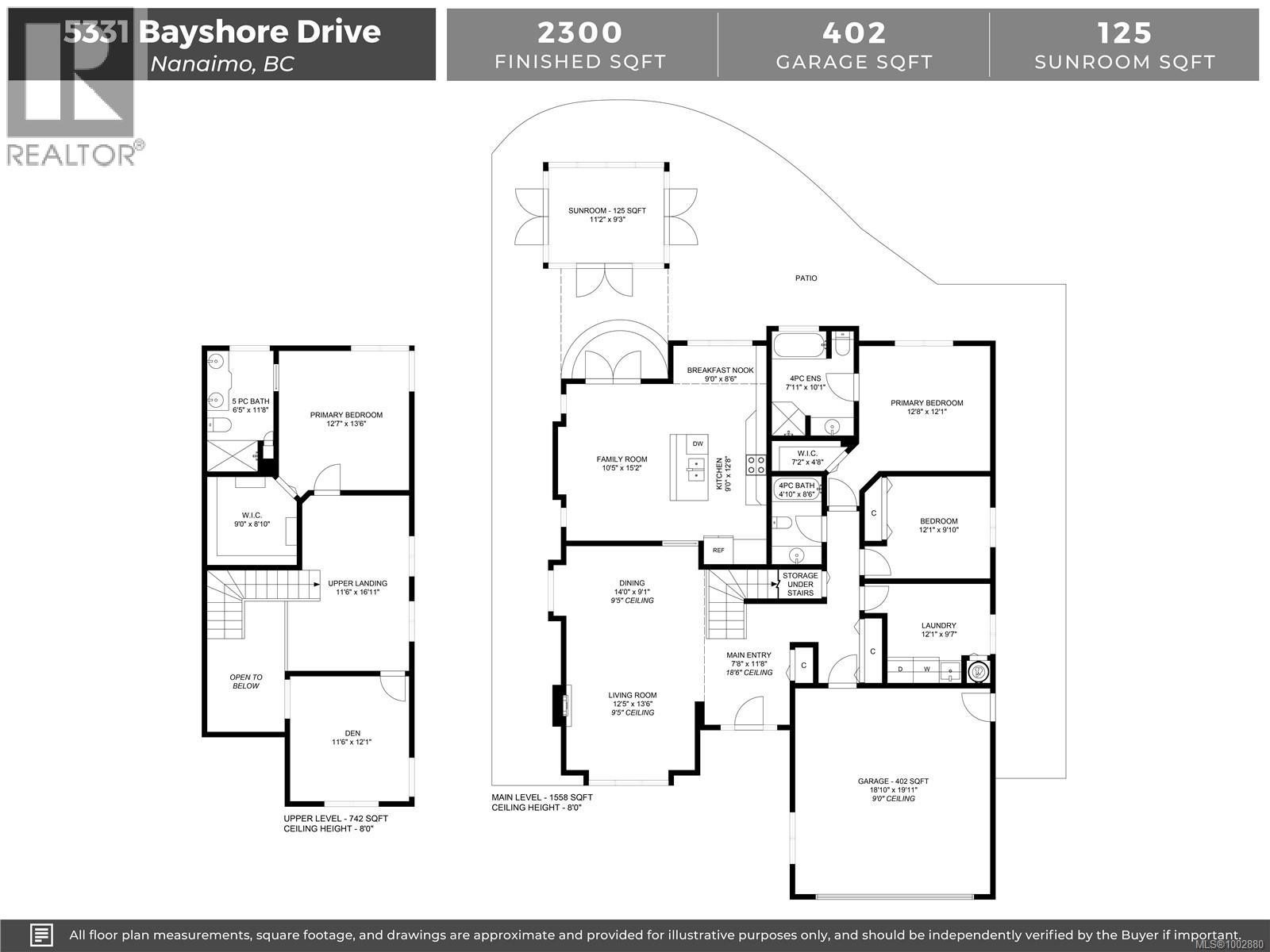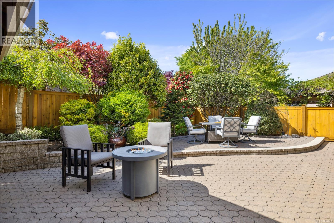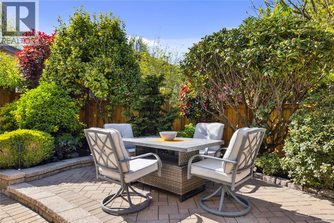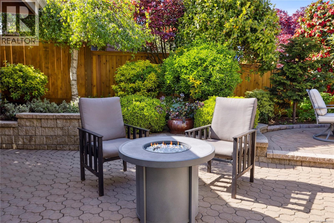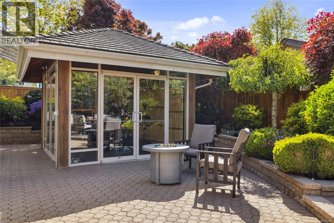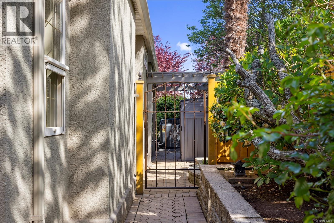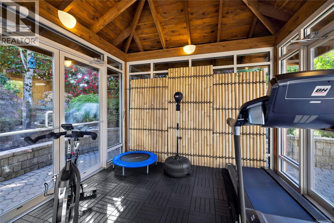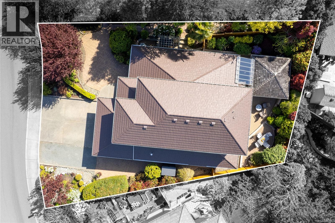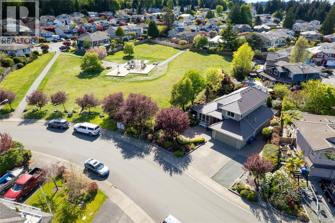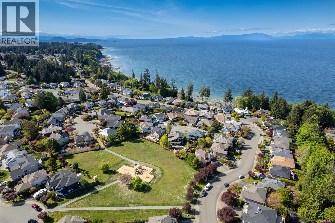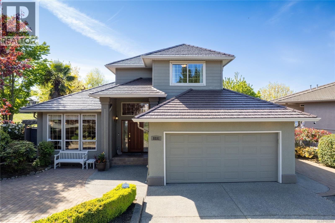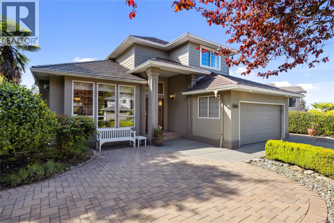5331 Bayshore Dr Nanaimo, British Columbia V9V 1R4
$1,099,999
Immaculate 4-bedroom, 3-bathroom North Nanaimo home backing onto the tranquil Westhaven Park. Thoughtfully renovated featuring two primary bedrooms with ensuites—one on each level—this home boasts a bright, modern interior, updated finishes, and a heat pump for year-round comfort and efficiency. Mature landscaping creates a relaxing and private outdoor space, complete with a sunroom offering versatility for unwinding or entertaining overlooking the private space. Ample RV/boat parking adds convenience for outdoor enthusiasts, while nearby Bayshore Viewpoint and waterfront access highlight the best of coastal living. All data and measurements are approximate and should be verified if important. (id:48643)
Property Details
| MLS® Number | 1002880 |
| Property Type | Single Family |
| Neigbourhood | North Nanaimo |
| Features | Curb & Gutter, Level Lot, Park Setting, Private Setting, Southern Exposure, Other |
| Parking Space Total | 5 |
| Plan | Vip58827 |
| Structure | Shed, Workshop |
| View Type | Ocean View |
Building
| Bathroom Total | 3 |
| Bedrooms Total | 4 |
| Appliances | Refrigerator, Stove, Washer, Dryer |
| Constructed Date | 1995 |
| Cooling Type | Air Conditioned |
| Fireplace Present | Yes |
| Fireplace Total | 1 |
| Heating Fuel | Electric, Natural Gas |
| Heating Type | Forced Air, Heat Pump |
| Size Interior | 2,702 Ft2 |
| Total Finished Area | 2300 Sqft |
| Type | House |
Land
| Access Type | Road Access |
| Acreage | No |
| Size Irregular | 6458 |
| Size Total | 6458 Sqft |
| Size Total Text | 6458 Sqft |
| Zoning Type | Residential |
Rooms
| Level | Type | Length | Width | Dimensions |
|---|---|---|---|---|
| Second Level | Bathroom | 6'5 x 11'8 | ||
| Second Level | Primary Bedroom | 12'7 x 13'6 | ||
| Second Level | Other | 11'6 x 16'11 | ||
| Second Level | Bedroom | 11'6 x 12'1 | ||
| Main Level | Sunroom | 11'2 x 9'3 | ||
| Main Level | Primary Bedroom | 12'8 x 12'1 | ||
| Main Level | Ensuite | 7'11 x 10'1 | ||
| Main Level | Dining Nook | 9'0 x 8'6 | ||
| Main Level | Family Room | 10'5 x 15'2 | ||
| Main Level | Kitchen | 9'0 x 12'8 | ||
| Main Level | Bathroom | 4'10 x 8'6 | ||
| Main Level | Bedroom | 12'1 x 9'10 | ||
| Main Level | Laundry Room | 12'1 x 9'7 | ||
| Main Level | Entrance | 7'8 x 11'8 | ||
| Main Level | Dining Room | 14'0 x 9'1 | ||
| Main Level | Living Room | 12'5 x 13'6 |
https://www.realtor.ca/real-estate/28444341/5331-bayshore-dr-nanaimo-north-nanaimo
Contact Us
Contact us for more information

Julien Prevost
Personal Real Estate Corporation
https//nanaimorealestate.com/
www.facebook.com/CharlieParkerRealEstateTeam
www.linkedin.com/in/julien-prevost-2abb493b/?originalSubdomain=ca
www.instagram.com/charlieparkerteam/?hl=en
#1 - 5140 Metral Drive
Nanaimo, British Columbia V9T 2K8
(250) 751-1223
(800) 916-9229
(250) 751-1300
www.remaxprofessionalsbc.com/

Charlie Parker
Personal Real Estate Corporation
www.charlieparker.ca/
#1 - 5140 Metral Drive
Nanaimo, British Columbia V9T 2K8
(250) 751-1223
(800) 916-9229
(250) 751-1300
www.remaxprofessionalsbc.com/

Graeme Parker
Personal Real Estate Corporation
www.charlieparker.ca/
#1 - 5140 Metral Drive
Nanaimo, British Columbia V9T 2K8
(250) 751-1223
(800) 916-9229
(250) 751-1300
www.remaxprofessionalsbc.com/

