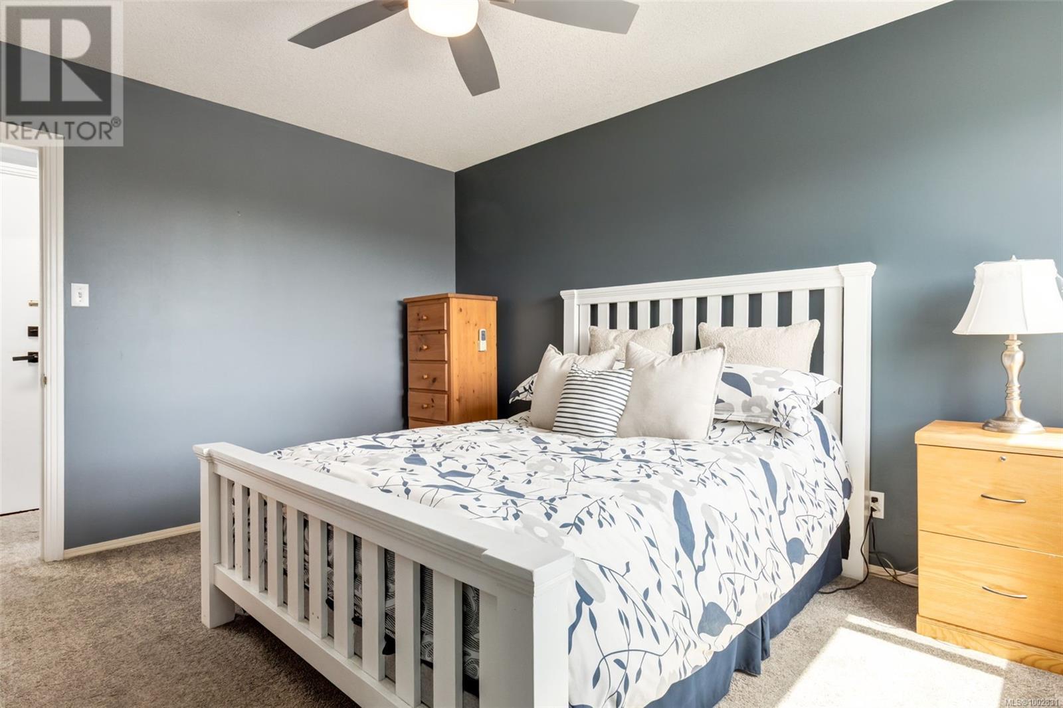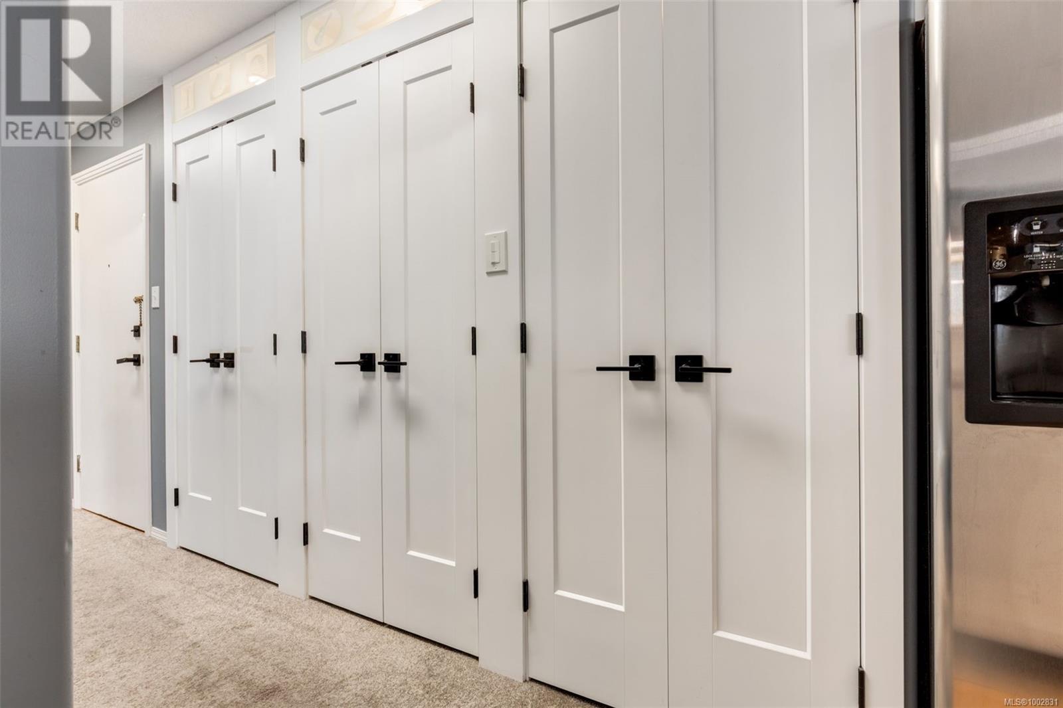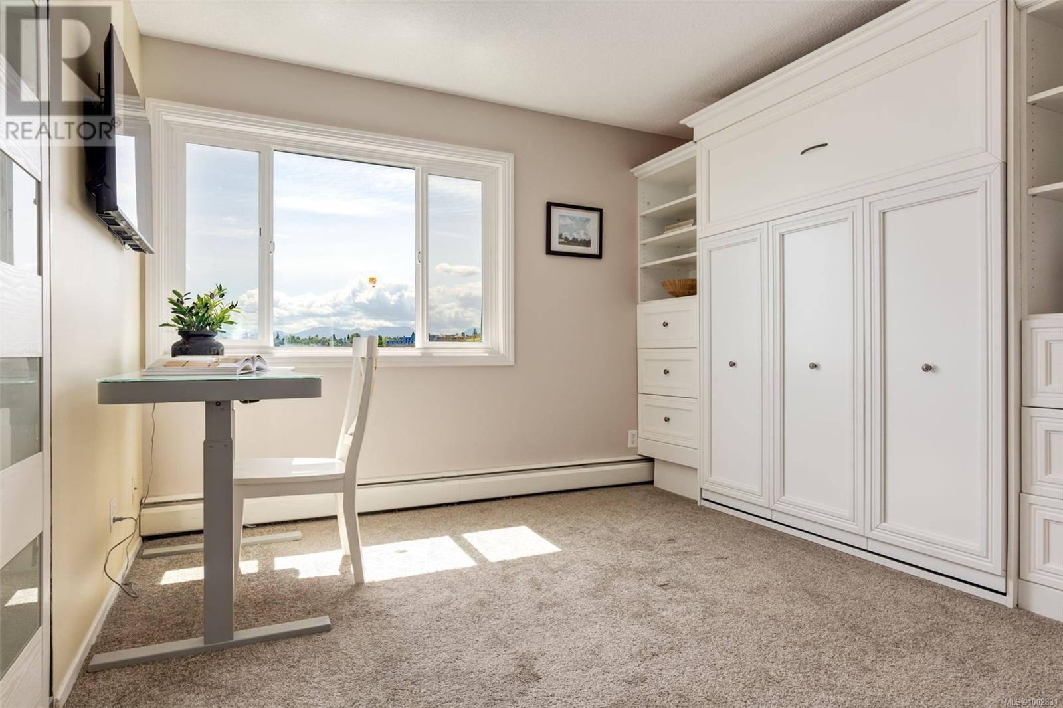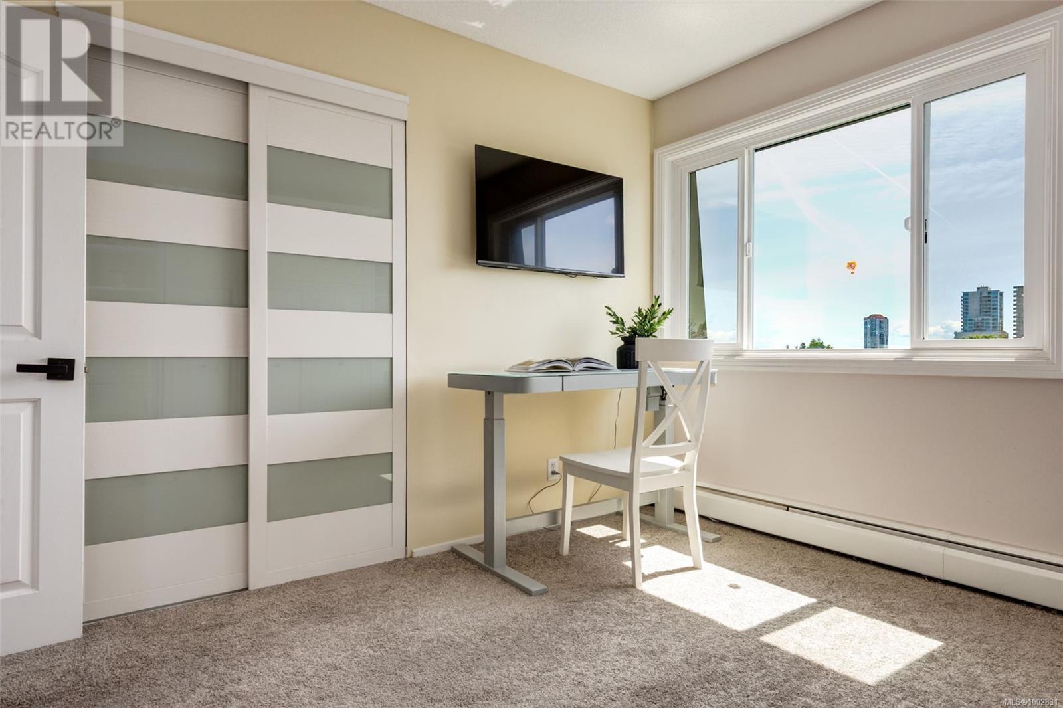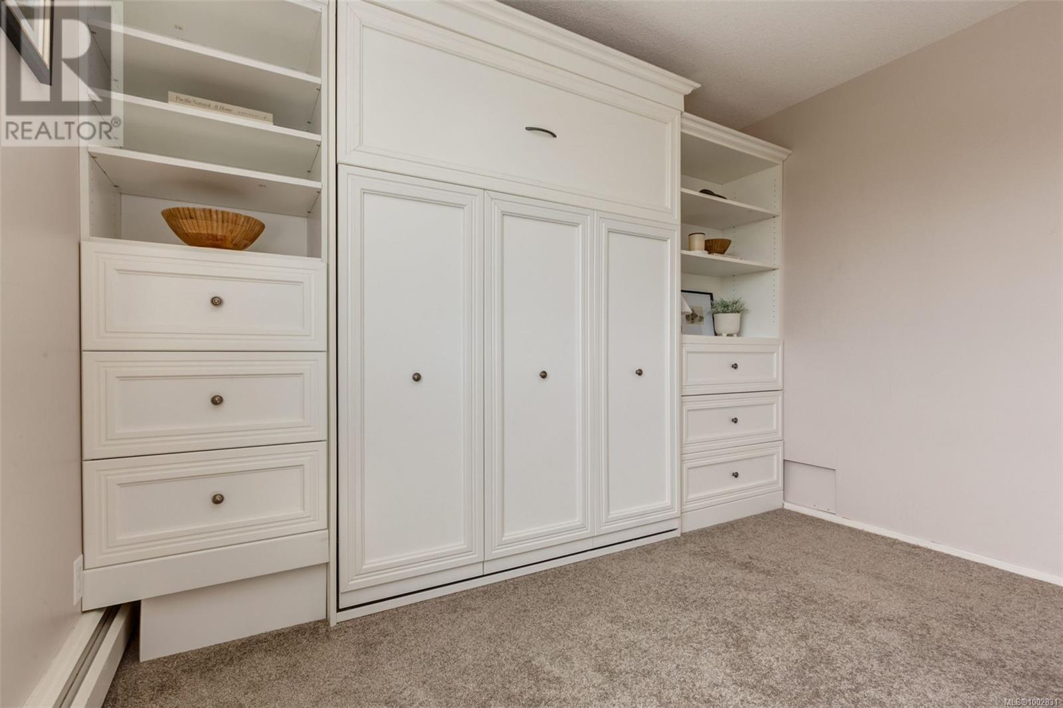402 55 Dawes St Nanaimo, British Columbia V9S 1A2
$577,000Maintenance,
$581.48 Monthly
Maintenance,
$581.48 MonthlyPANORAMIC OCEAN and mountain VIEWS from every room! This bright 2-bedroom, 1-bathroom condo offers unparalleled, unobstructed views of the ocean from the living room, dining area, and both bedrooms—truly a rare find! Wake up to the sound of the waves and enjoy stunning sunsets right from your own home. You can even enjoy fireworks displays and watching the boats in the harbour. The open-concept living and dining space is flooded with natural light and flows effortlessly to a generous balcony—perfect for your BBQ and enjoying the view with a cup of coffee or glass of wine. The primary bedroom features 2 closets and the 2nd bedroom has a built-in Murphy Bed for guests. This is coastal living at its finest, whether you're looking for a serene retreat or a stylish space to entertain. Includes 1 parking stall and a storage locker. Commuting to Vancouver is a breeze with easy access to the Seaplane terminal (fly to Vancouver in 20 mins!), BC Ferries, and the Hullo fast ferry, offering direct service to downtown Vancouver. Conveniently located close to beaches, cafes, and transit. The strata fee even includes heat and hot water ! A must-see for ocean lovers! all info approximate (id:48643)
Property Details
| MLS® Number | 1002831 |
| Property Type | Single Family |
| Neigbourhood | Brechin Hill |
| Community Features | Pets Not Allowed, Family Oriented |
| Parking Space Total | 1 |
| Plan | Vis1558 |
| View Type | Ocean View |
| Water Front Type | Waterfront On Ocean |
Building
| Bathroom Total | 1 |
| Bedrooms Total | 2 |
| Constructed Date | 1968 |
| Cooling Type | None |
| Heating Type | Hot Water |
| Size Interior | 1,013 Ft2 |
| Total Finished Area | 943 Sqft |
| Type | Apartment |
Parking
| Open |
Land
| Access Type | Road Access |
| Acreage | No |
| Zoning Type | Multi-family |
Rooms
| Level | Type | Length | Width | Dimensions |
|---|---|---|---|---|
| Main Level | Balcony | 12 ft | 5 ft | 12 ft x 5 ft |
| Main Level | Bathroom | 5'9 x 7'5 | ||
| Main Level | Bedroom | 11'6 x 10'10 | ||
| Main Level | Primary Bedroom | 13 ft | 13 ft x Measurements not available | |
| Main Level | Dining Room | 9'6 x 7'5 | ||
| Main Level | Living Room | 9'6 x 21'5 | ||
| Main Level | Kitchen | 9'6 x 15'6 |
https://www.realtor.ca/real-estate/28444743/402-55-dawes-st-nanaimo-brechin-hill
Contact Us
Contact us for more information

Shannon Gorgichuk
Personal Real Estate Corporation
#1 - 5140 Metral Drive
Nanaimo, British Columbia V9T 2K8
(250) 751-1223
(800) 916-9229
(250) 751-1300
www.remaxprofessionalsbc.com/





















