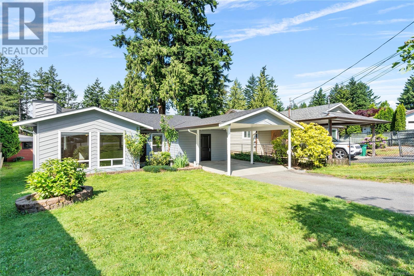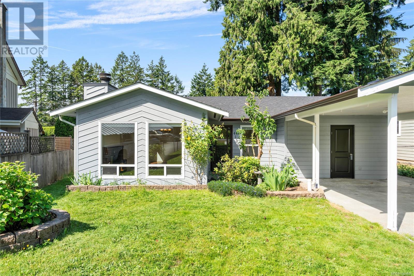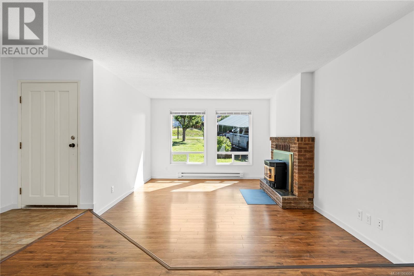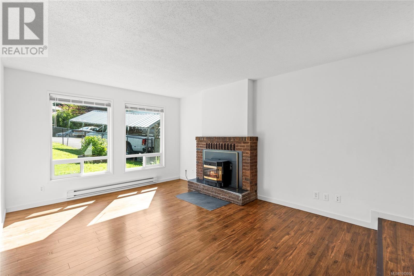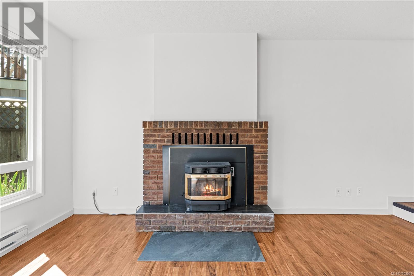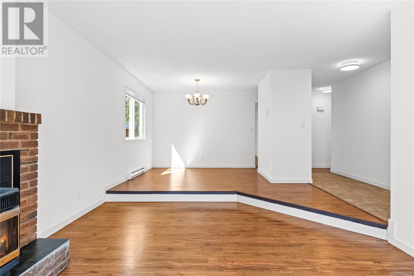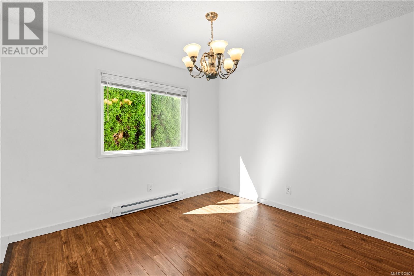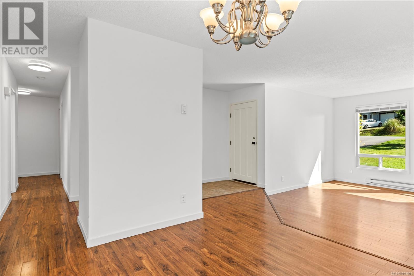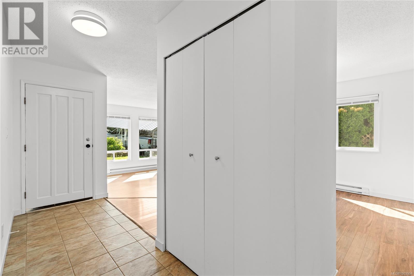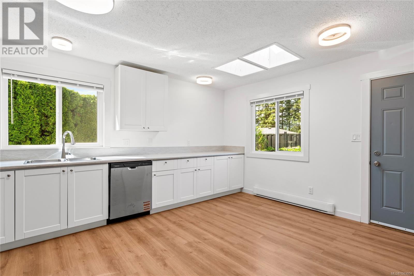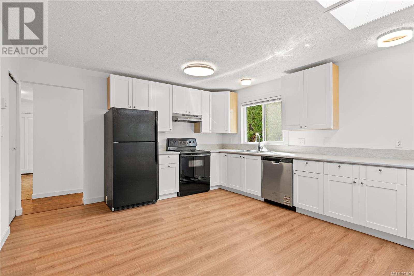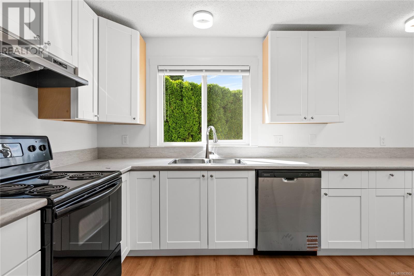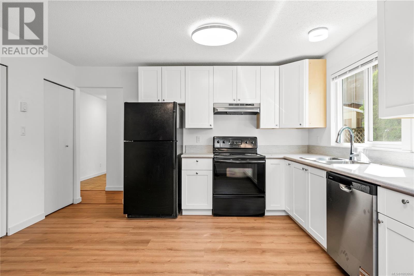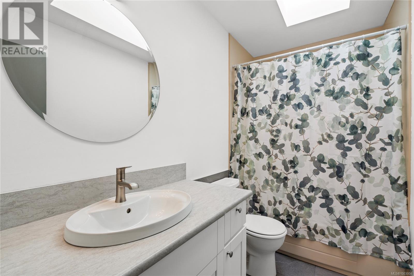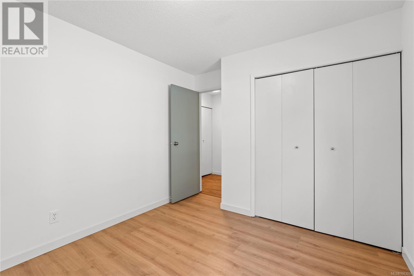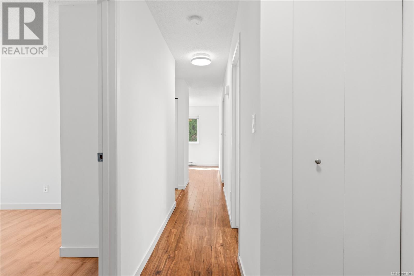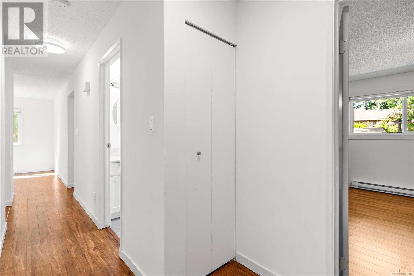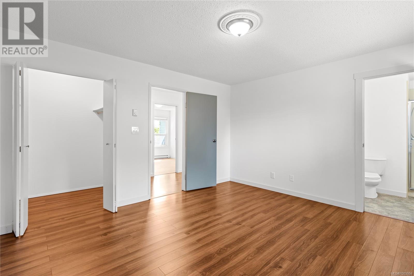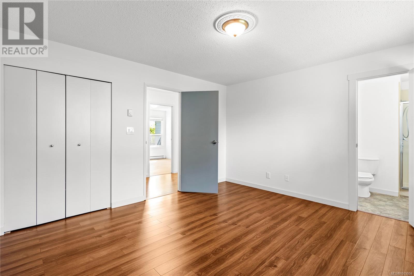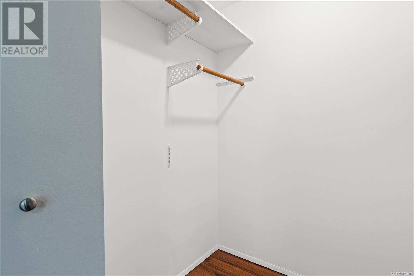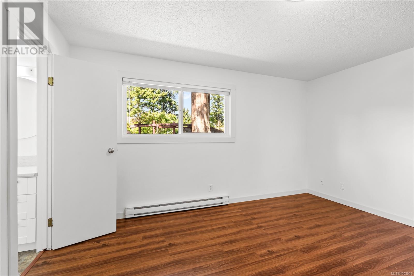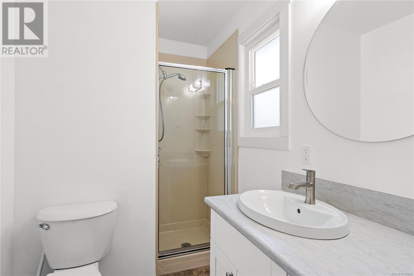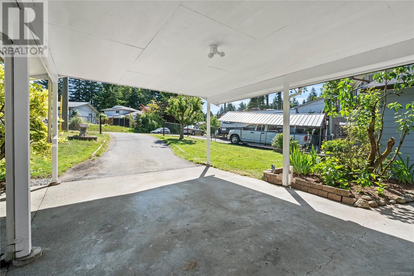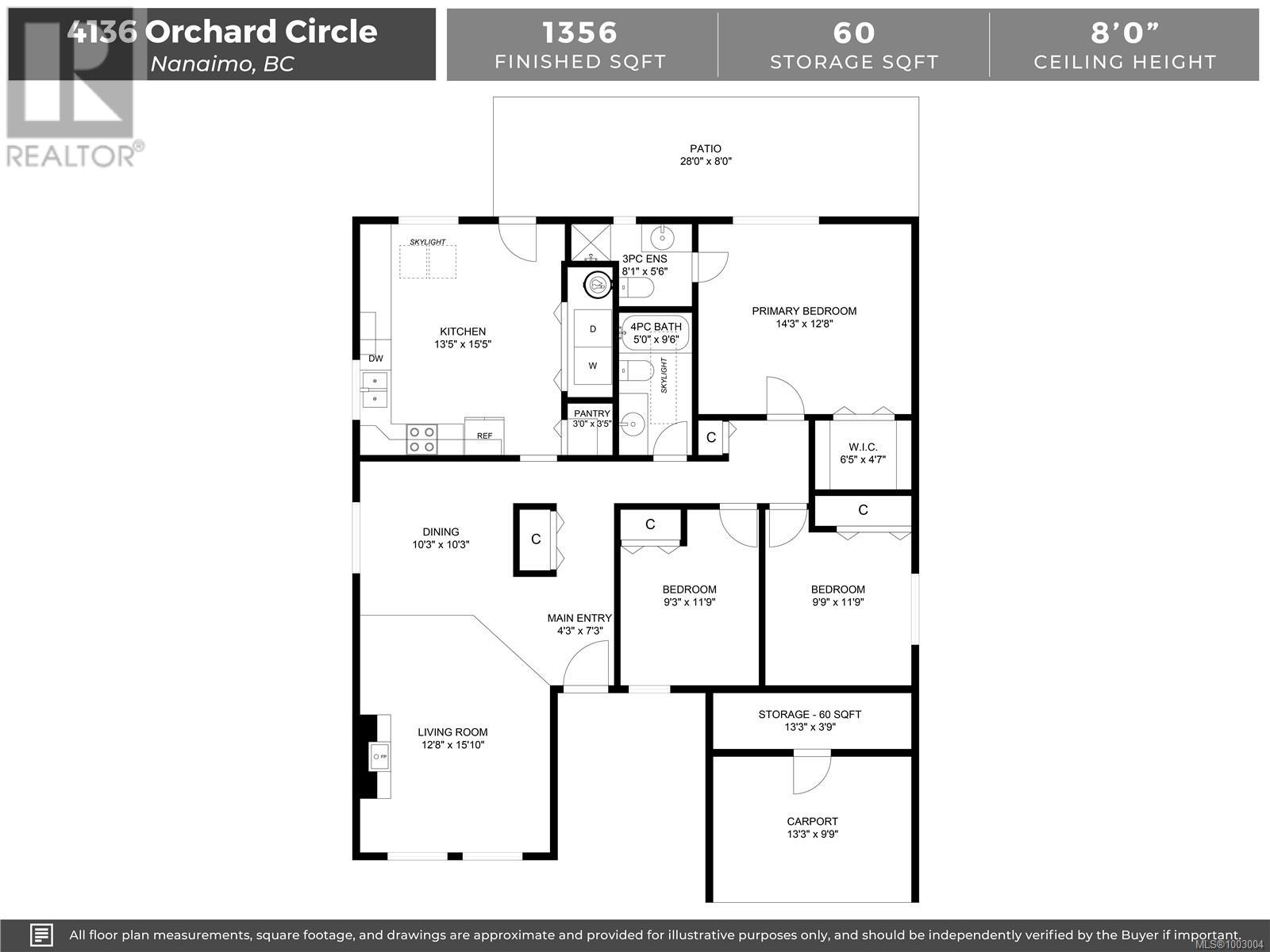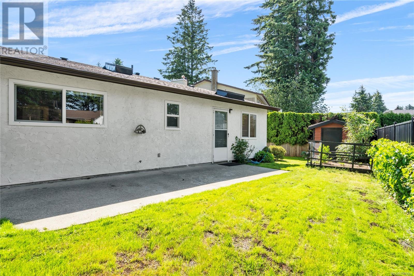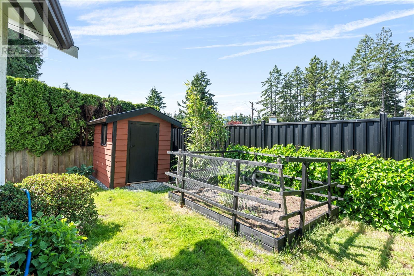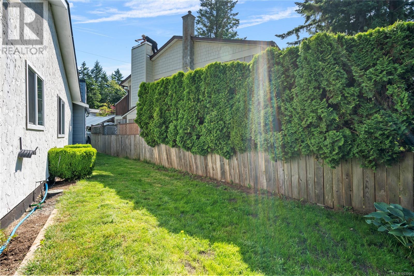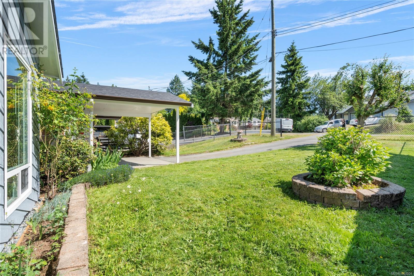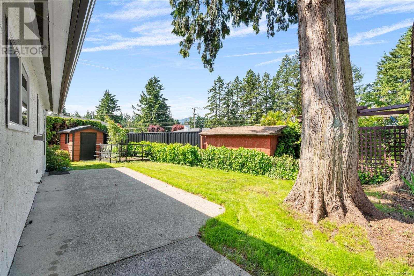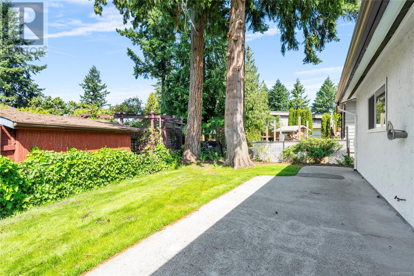4136 Orchard Cir Nanaimo, British Columbia V9T 4C6
$719,900
Welcome to this updated 3 bed, 2 bath rancher on a family friendly quiet residential street in the desirable Uplands area. Newly renovated, this home features a bright, modern kitchen w/new cabinets, countertops, dishwasher, & updated flooring throughout. The primary bed boasts a spacious walk-in closet & an updated 3PC ensuite. Cozy up by the pellet stove in the living room & enjoy year-round comfort w/new baseboard heaters and blinds, vinyl windows (5 years) & a new roof (2025). Modern lighting adds a fresh touch throughout, & the home’s interior & exterior have been re-painted. The fully fenced backyard receives plenty of sun—perfect for gardening, relaxing, or entertaining—& includes a handy garden shed. A storage room is located in the carport for added convenience. Ideally located within walking distance to Uplands Elementary, Wellington Secondary, Nanaimo N.Town Centre, Oliver Woods Recreational Park & public transit. Data and meas. approx. must be verified if import. (id:48643)
Property Details
| MLS® Number | 1003004 |
| Property Type | Single Family |
| Neigbourhood | Uplands |
| Features | Other |
| Parking Space Total | 4 |
| Plan | Vip31377 |
| View Type | Mountain View |
Building
| Bathroom Total | 2 |
| Bedrooms Total | 3 |
| Constructed Date | 1980 |
| Cooling Type | None |
| Fireplace Present | Yes |
| Fireplace Total | 1 |
| Heating Fuel | Electric |
| Heating Type | Baseboard Heaters |
| Size Interior | 1,416 Ft2 |
| Total Finished Area | 1356 Sqft |
| Type | House |
Land
| Access Type | Road Access |
| Acreage | No |
| Size Irregular | 5227 |
| Size Total | 5227 Sqft |
| Size Total Text | 5227 Sqft |
| Zoning Description | R5 |
| Zoning Type | Residential |
Rooms
| Level | Type | Length | Width | Dimensions |
|---|---|---|---|---|
| Main Level | Storage | 13'3 x 3'9 | ||
| Main Level | Pantry | 3'0 x 3'5 | ||
| Main Level | Kitchen | 13'5 x 15'5 | ||
| Main Level | Bathroom | 4-Piece | ||
| Main Level | Ensuite | 3-Piece | ||
| Main Level | Primary Bedroom | 14'3 x 12'8 | ||
| Main Level | Bedroom | 9'9 x 11'9 | ||
| Main Level | Bedroom | 9'3 x 11'9 | ||
| Main Level | Entrance | 4'3 x 7'3 | ||
| Main Level | Dining Room | 10'3 x 10'3 | ||
| Main Level | Living Room | 12'8 x 15'10 |
https://www.realtor.ca/real-estate/28451887/4136-orchard-cir-nanaimo-uplands
Contact Us
Contact us for more information

Ashley Metcalf
Personal Real Estate Corporation
www.charlieparker.ca/
#1 - 5140 Metral Drive
Nanaimo, British Columbia V9T 2K8
(250) 751-1223
(800) 916-9229
(250) 751-1300
www.remaxprofessionalsbc.com/

Charlie Parker
Personal Real Estate Corporation
www.charlieparker.ca/
#1 - 5140 Metral Drive
Nanaimo, British Columbia V9T 2K8
(250) 751-1223
(800) 916-9229
(250) 751-1300
www.remaxprofessionalsbc.com/

Graeme Parker
Personal Real Estate Corporation
www.charlieparker.ca/
#1 - 5140 Metral Drive
Nanaimo, British Columbia V9T 2K8
(250) 751-1223
(800) 916-9229
(250) 751-1300
www.remaxprofessionalsbc.com/

