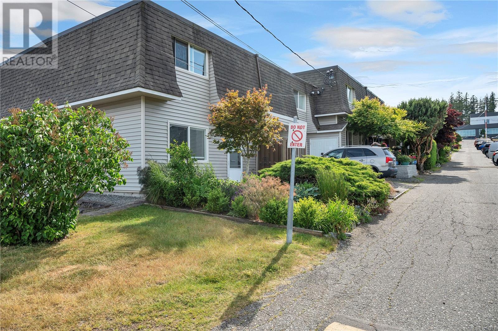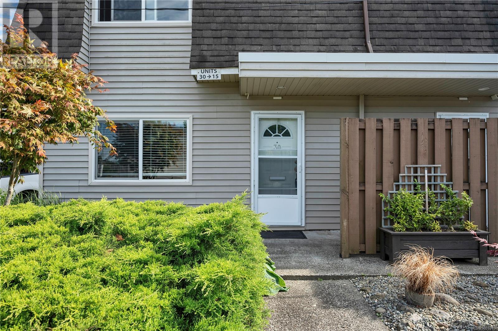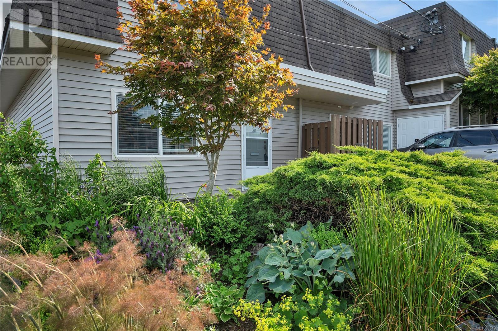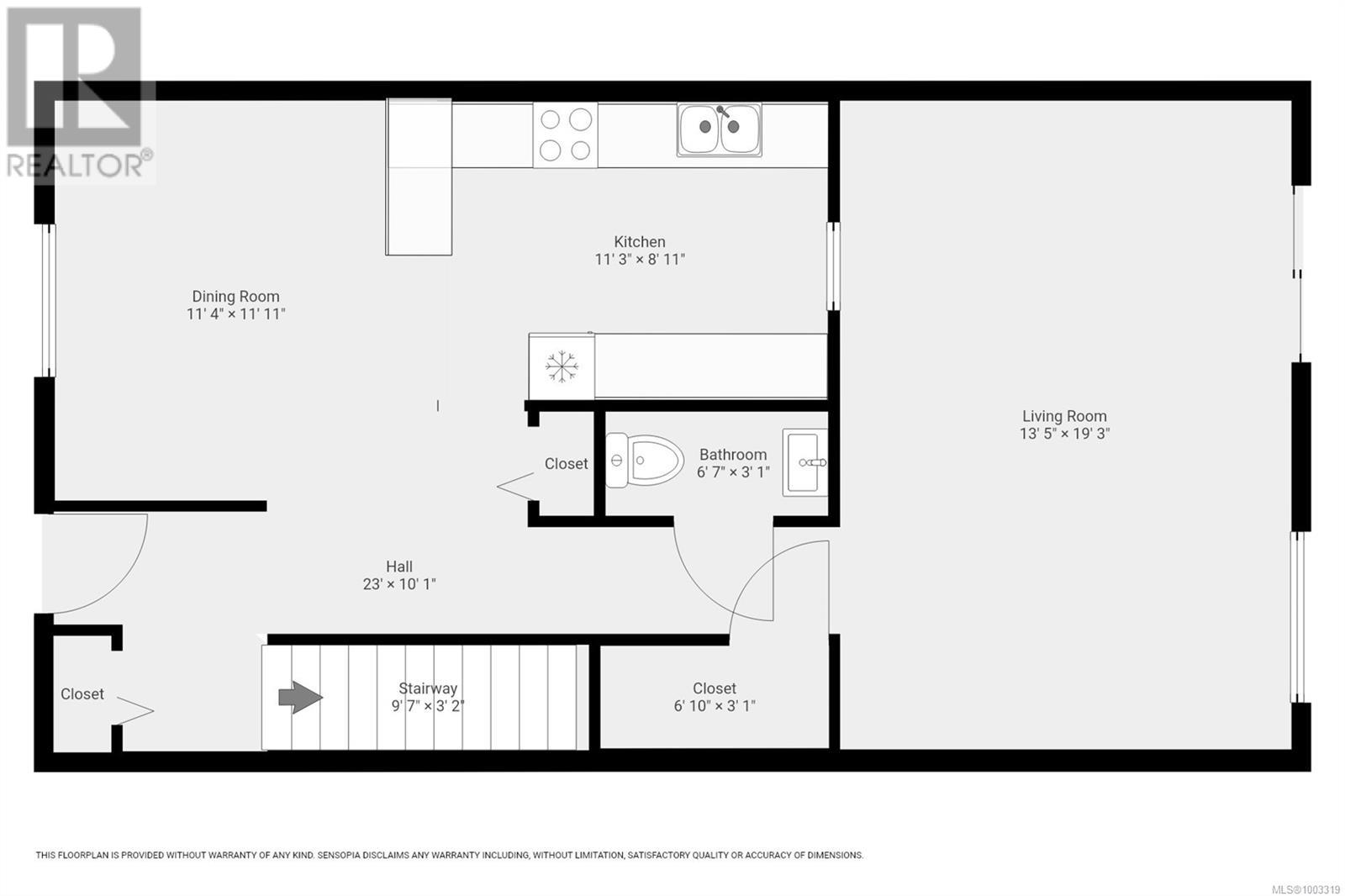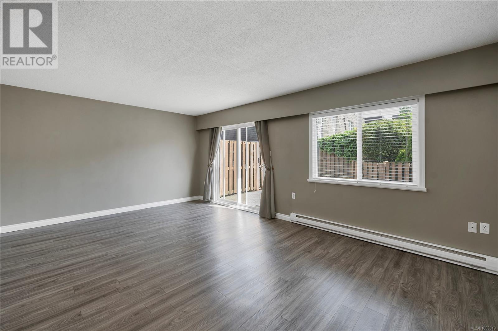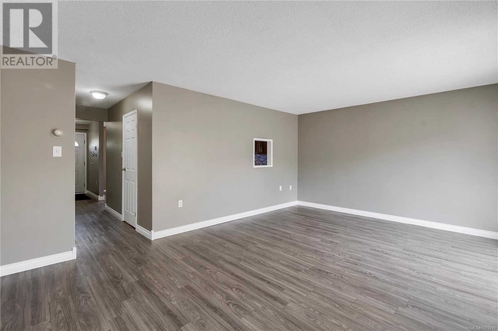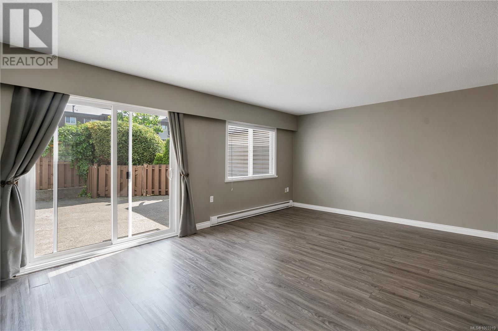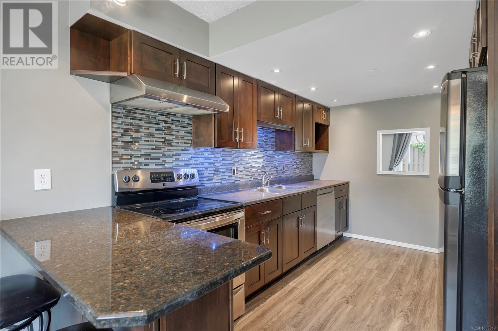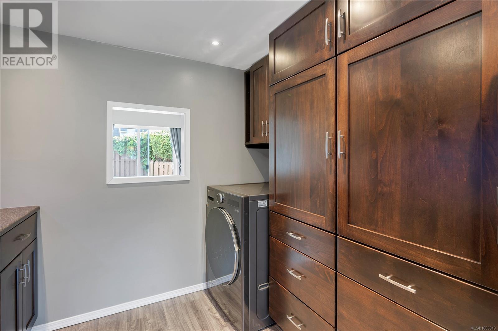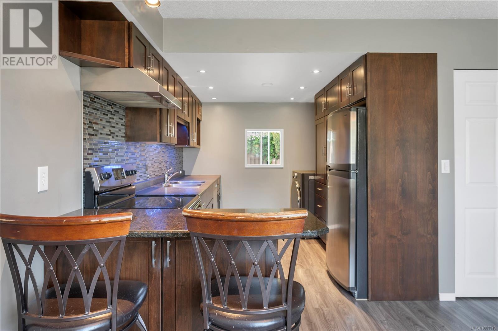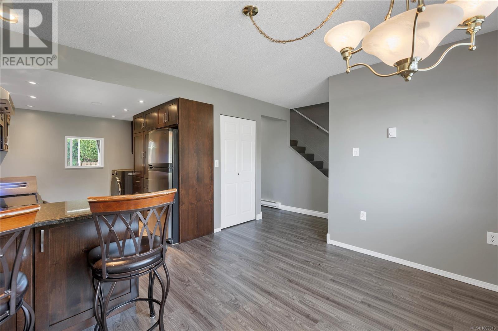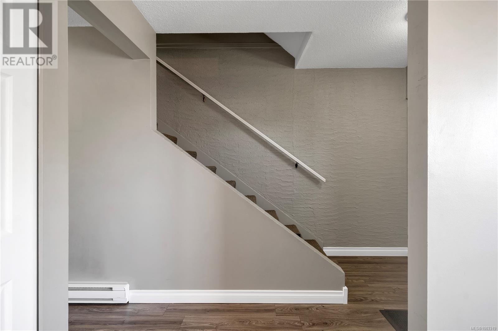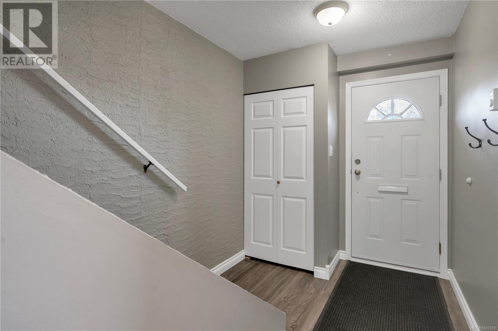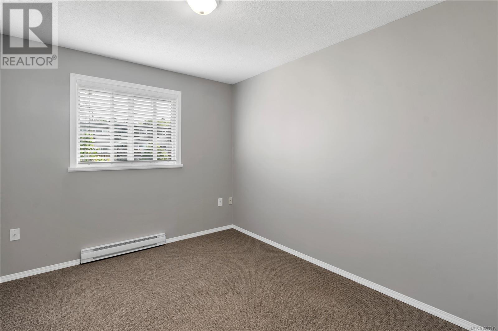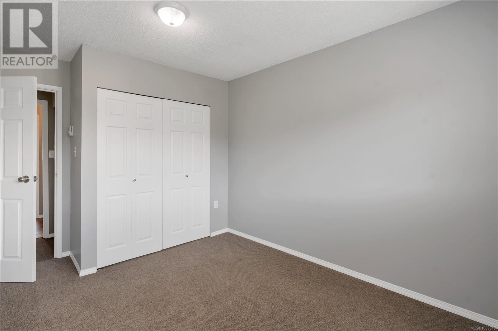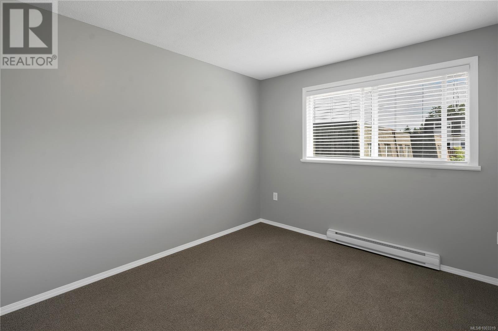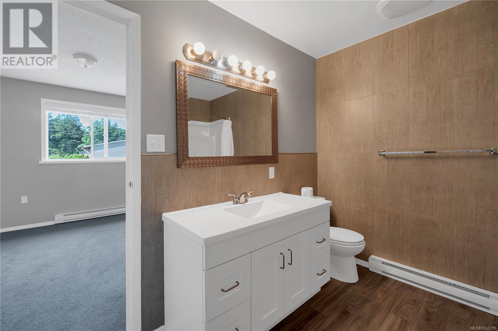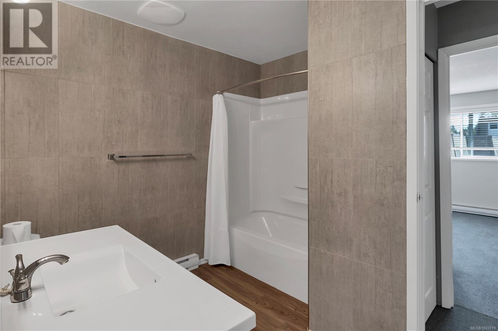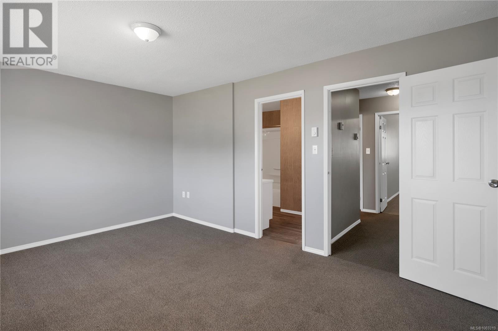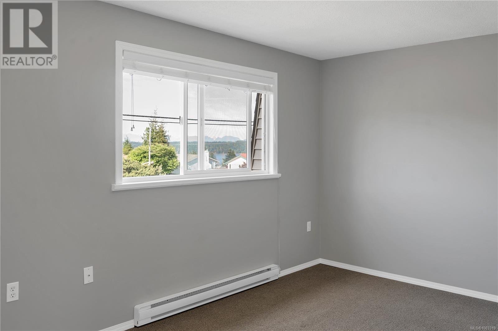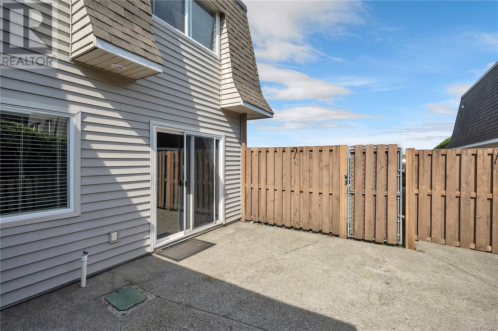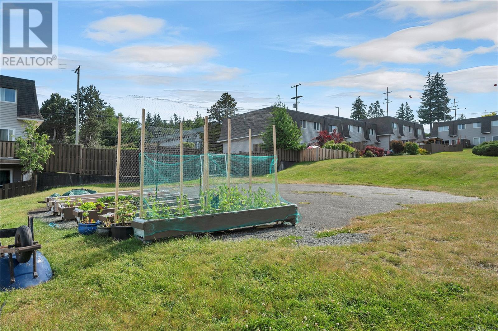30 270 Evergreen Rd Campbell River, British Columbia V9W 5G3
$405,000Maintenance,
$280 Monthly
Maintenance,
$280 MonthlyWelcome to Seaview Village, a well-managed, family friendly townhome community in the heart of Central Campbell River. This desirable end unit offers added privacy and quiet, perfectly situated within a beautifully maintained complex featuring a central green space, in-ground pool, community garden, and open play areas for children. Inside, you’ll find a tastefully updated kitchen with rich maple cabinets, granite countertops, and newer flooring throughout. The layout includes three generously sized bedrooms and 1.5 bathrooms, including a fully renovated cheater ensuite upstairs. The bright and spacious living room opens directly onto a large & private patio, ideal for outdoor relaxation or entertaining. Enjoy the convenience of a central location close to shopping, recreation, and all levels of schools. With its thoughtful updates, spacious design, and strong community feel, this home is a great fit for families or those seeking a low maintenance lifestyle. (id:48643)
Property Details
| MLS® Number | 1003319 |
| Property Type | Single Family |
| Neigbourhood | Campbell River Central |
| Community Features | Pets Allowed With Restrictions, Family Oriented |
| Features | Central Location, Other |
| Parking Space Total | 5 |
Building
| Bathroom Total | 2 |
| Bedrooms Total | 3 |
| Architectural Style | Contemporary |
| Constructed Date | 1974 |
| Cooling Type | None |
| Heating Fuel | Electric |
| Heating Type | Baseboard Heaters |
| Size Interior | 1,493 Ft2 |
| Total Finished Area | 1493 Sqft |
| Type | Row / Townhouse |
Parking
| Open |
Land
| Access Type | Road Access |
| Acreage | No |
| Zoning Description | Rm-2 |
| Zoning Type | Multi-family |
Rooms
| Level | Type | Length | Width | Dimensions |
|---|---|---|---|---|
| Second Level | Bedroom | 9'1 x 13'7 | ||
| Second Level | Bedroom | 9'9 x 13'7 | ||
| Second Level | Bathroom | 9'8 x 8'7 | ||
| Second Level | Primary Bedroom | 15'10 x 11'4 | ||
| Main Level | Bathroom | 3'1 x 6'7 | ||
| Main Level | Dining Room | 11'11 x 11'4 | ||
| Main Level | Kitchen | 8'11 x 11'3 | ||
| Main Level | Living Room | 19'3 x 13'5 |
Contact Us
Contact us for more information

Andrew Rivett
Personal Real Estate Corporation
ilrbc.com/
www.facebook.com/ilrbc
972 Shoppers Row
Campbell River, British Columbia V9W 2C5
(250) 286-3293
(888) 286-1932
(250) 286-1932
www.campbellriverrealestate.com/
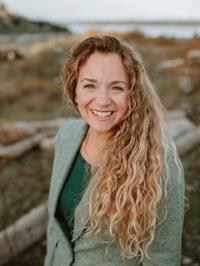
Shelley King
ilrbc.com/
www.facebook.com/ilrbc
972 Shoppers Row
Campbell River, British Columbia V9W 2C5
(250) 286-3293
(888) 286-1932
(250) 286-1932
www.campbellriverrealestate.com/

