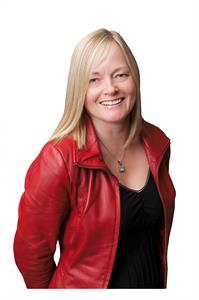3554 Huff Dr Port Alberni, British Columbia V9Y 8B4
$839,900
Stylish Split-Level in Upper Echo ~ Tucked into a well-established neighbourhood, this beautifully updated split-level home offers 4 bedrooms & 2.5 bathrooms perfect for a family. Step inside & head up to a spacious main level featuring a warm and inviting living room with an electric fireplace, a formal dining area, and a fully renovated kitchen that flows seamlessly to the backyard perfect for entertaining. Upstairs, you’ll find three bedrooms including a generous primary bedroom complete with a updated 4-piece ensuite, showcasing a free-standing soaker tub & separate shower. The updated main bathroom adds to the home’s modern comfort being completely updated. The lower level expands your living space with a roomy family area, a 4th bedroom or office, a 2-piece bath, and a large laundry room with access to the double garage. Additional perks include alley access, a private backyard, and proximity to all the essentials—just a short stroll to the Multiplex, pool, library, and stadium. (id:48643)
Property Details
| MLS® Number | 1001381 |
| Property Type | Single Family |
| Neigbourhood | Port Alberni |
| Features | Central Location, Other |
| Parking Space Total | 4 |
| Plan | Vip39317 |
| View Type | Mountain View |
Building
| Bathroom Total | 3 |
| Bedrooms Total | 4 |
| Constructed Date | 1988 |
| Cooling Type | Air Conditioned |
| Fireplace Present | Yes |
| Fireplace Total | 1 |
| Heating Fuel | Electric |
| Heating Type | Heat Pump |
| Size Interior | 2,142 Ft2 |
| Total Finished Area | 2142 Sqft |
| Type | House |
Parking
| Garage |
Land
| Access Type | Road Access |
| Acreage | No |
| Size Irregular | 7200 |
| Size Total | 7200 Sqft |
| Size Total Text | 7200 Sqft |
| Zoning Description | ]r1 |
| Zoning Type | Residential |
Rooms
| Level | Type | Length | Width | Dimensions |
|---|---|---|---|---|
| Second Level | Bedroom | 11'8 x 8'11 | ||
| Second Level | Bathroom | 10'8 x 7'7 | ||
| Second Level | Bathroom | 7'11 x 11'1 | ||
| Second Level | Bedroom | 12'0 x 12'2 | ||
| Second Level | Primary Bedroom | 13'2 x 15'5 | ||
| Lower Level | Family Room | 22'4 x 12'11 | ||
| Lower Level | Bathroom | 2-Piece | ||
| Lower Level | Laundry Room | 13'2 x 9'7 | ||
| Lower Level | Bedroom | 10'7 x 13'9 | ||
| Main Level | Entrance | 6'8 x 14'5 | ||
| Main Level | Living Room | 15'10 x 16'9 | ||
| Main Level | Kitchen | 15'6 x 13'7 | ||
| Main Level | Eating Area | 8'9 x 14'0 |
https://www.realtor.ca/real-estate/28473243/3554-huff-dr-port-alberni-port-alberni
Contact Us
Contact us for more information

Sonja Sutton
Personal Real Estate Corporation
https//sonjasutton.ca/
www.facebook.com/SonjaSuttonRealEstate/
4201 Johnston Rd.
Port Alberni, British Columbia V9Y 5M8
(250) 723-5666
(800) 372-3931
(250) 723-1151
www.midislandrealty.com/


































































